27591 Cenajo, Mission Viejo, CA 92691
- $1,800,000
- 4
- BD
- 4
- BA
- 2,602
- SqFt
- List Price
- $1,800,000
- Price Change
- ▼ $50,000 1751017408
- Status
- ACTIVE UNDER CONTRACT
- MLS#
- OC25126659
- Year Built
- 1978
- Bedrooms
- 4
- Bathrooms
- 4
- Living Sq. Ft
- 2,602
- Lot Size
- 7,000
- Acres
- 0.16
- Lot Location
- 0-1 Unit/Acre
- Days on Market
- 42
- Property Type
- Single Family Residential
- Property Sub Type
- Single Family Residence
- Stories
- Two Levels
- Neighborhood
- Madrid Del Lago (Ml)
Property Description
Welcome to a beautifully renovated home in the desirable MADRID DEL LAGO community WITH BREATHTAKING PANORAMIC VIEWS, POOL, SPA AND 3-CAR GARAGE of Mission Viejo. This exquisite 4-bedroom, 3 full bathroom and 1 half bathroom residence offers a perfect blend of comfort, style, and luxury living. WE USE 9 INCH WIDTH ENGINEER WOOD FLOORING, MARBLE COUNTERTOPS!! Property Highlights: Luxurious Interior: The home features high-end marble countertops in both the kitchen and all bathrooms. The master bathrooms showcase stunning Dolomite marble tile flooring and decoration wall. Enjoy the elegance of engineered wood flooring throughout the bedrooms, living room, kitchen, and family room, complemented by premium Kohler fixtures and a standalone tub. Spacious and Private: This property offers enhanced privacy and scenic views. The entertainer’s backyard is a paradise, complete with a sparkling pool, spa, BBQ, island and a generous patio perfect for outdoor dining and gatherings. Ideal Location: Within 10 mis to Schools, Parks, and conveniently close to toll roads, shopping centers, and dining options. This home has been thoughtfully renovated with premium materials by an experienced designer and general contractor whose work is often seen in $2 million to $3 million homes. Experience luxury living in a prime location. Schedule a visit and fall in love with your future home!
Additional Information
- HOA
- 98
- Frequency
- Monthly
- Second HOA
- $28
- Association Amenities
- Clubhouse, Barbecue, Picnic Area, Trail(s)
- Appliances
- 6 Burner Stove, Built-In Range, Barbecue, Dishwasher, Gas Cooktop, Disposal, Gas Oven, Gas Range, Microwave, Vented Exhaust Fan, Water Heater
- Pool
- Yes
- Pool Description
- Private
- Fireplace Description
- Family Room
- Heat
- Central
- Cooling
- Yes
- Cooling Description
- Central Air
- View
- Mountain(s)
- Patio
- Rear Porch, Deck, Open, Patio
- Roof
- Tile
- Garage Spaces Total
- 3
- Sewer
- Public Sewer
- Water
- Public
- School District
- Capistrano Unified
- High School
- Capistrano Valley
- Interior Features
- Breakfast Bar, Brick Walls, Balcony, Separate/Formal Dining Room, Attic, Bedroom on Main Level, Walk-In Closet(s)
- Attached Structure
- Detached
- Number Of Units Total
- 1
Listing courtesy of Listing Agent: Changqing Xiong (charlesxiongcq@gmail.com) from Listing Office: Pacific Sterling Realty.
Mortgage Calculator
Based on information from California Regional Multiple Listing Service, Inc. as of . This information is for your personal, non-commercial use and may not be used for any purpose other than to identify prospective properties you may be interested in purchasing. Display of MLS data is usually deemed reliable but is NOT guaranteed accurate by the MLS. Buyers are responsible for verifying the accuracy of all information and should investigate the data themselves or retain appropriate professionals. Information from sources other than the Listing Agent may have been included in the MLS data. Unless otherwise specified in writing, Broker/Agent has not and will not verify any information obtained from other sources. The Broker/Agent providing the information contained herein may or may not have been the Listing and/or Selling Agent.


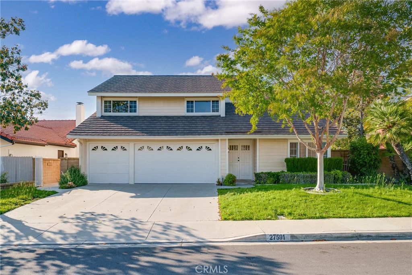
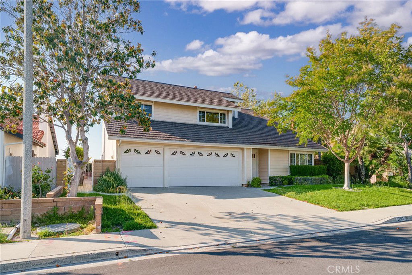
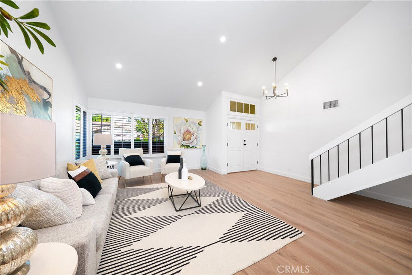
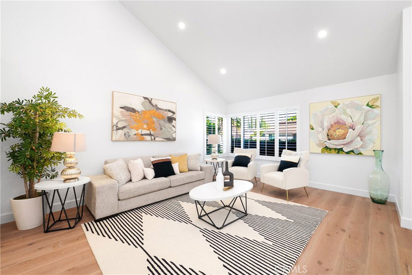

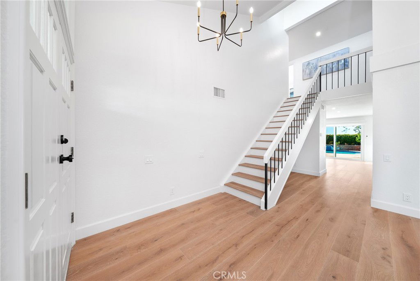
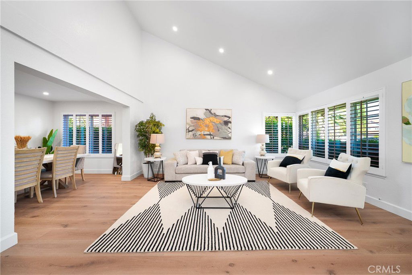
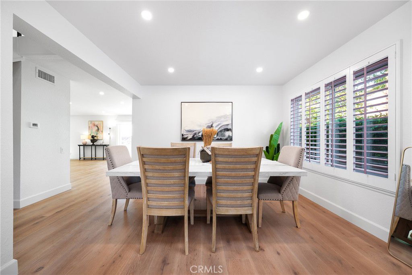




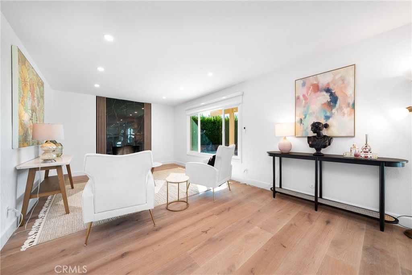

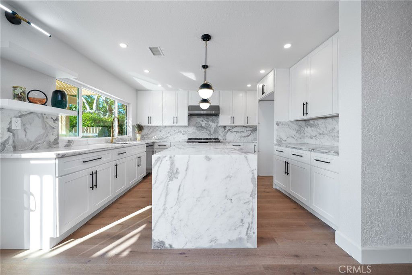

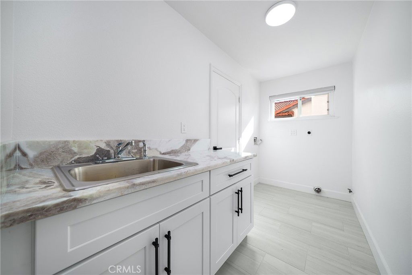
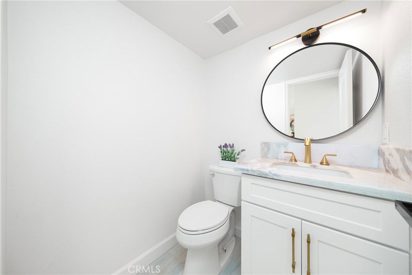






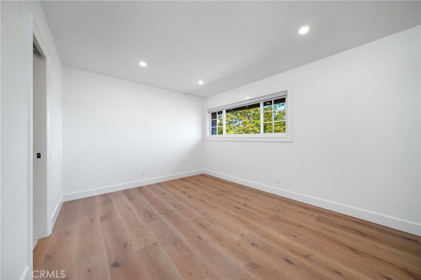



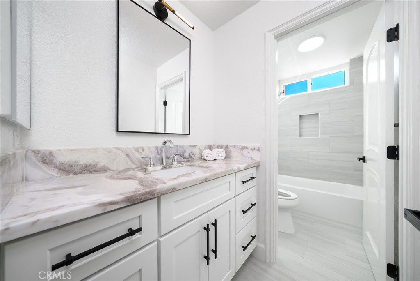

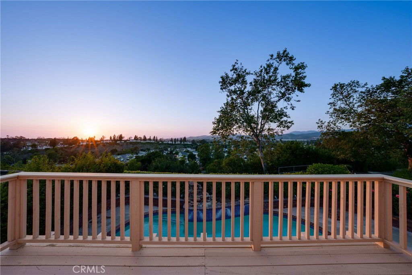
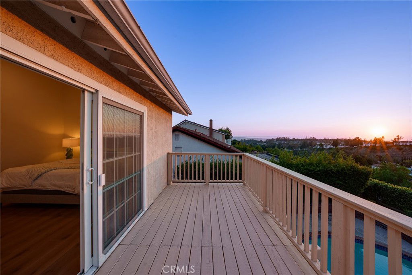
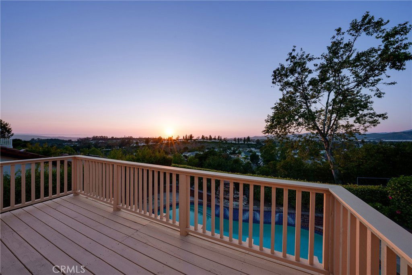
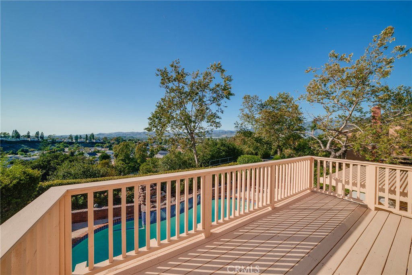
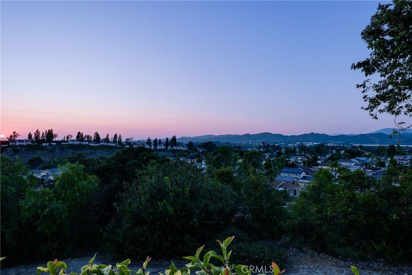
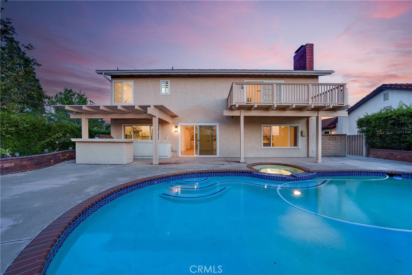

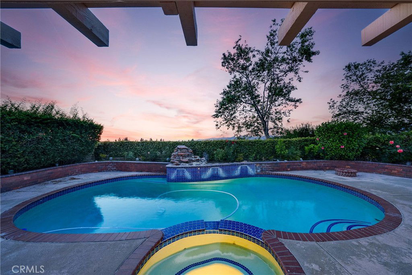

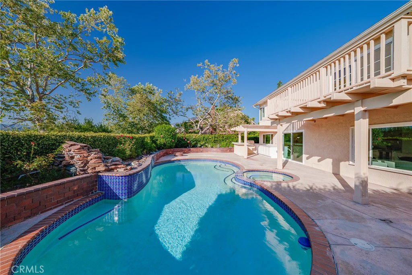







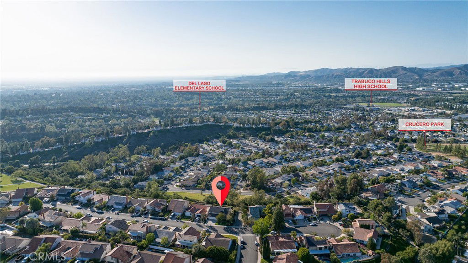
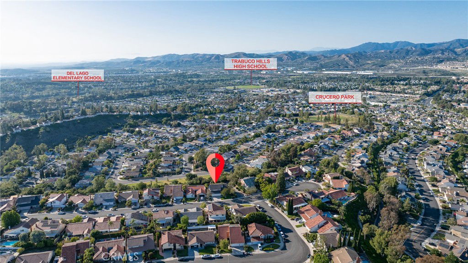
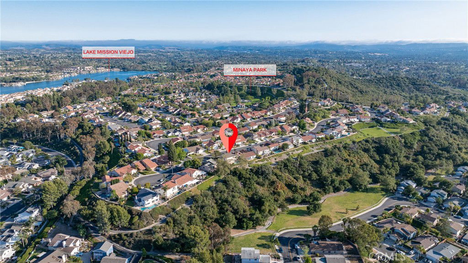


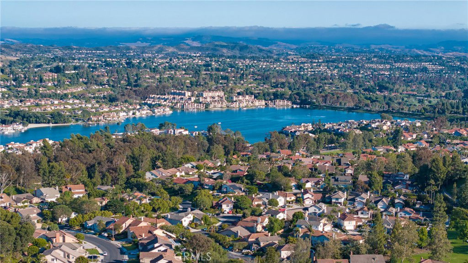




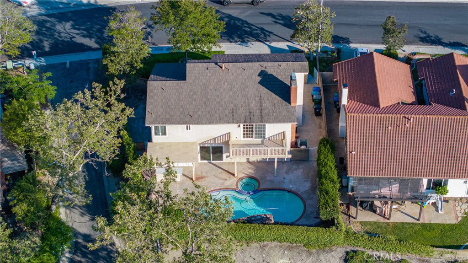


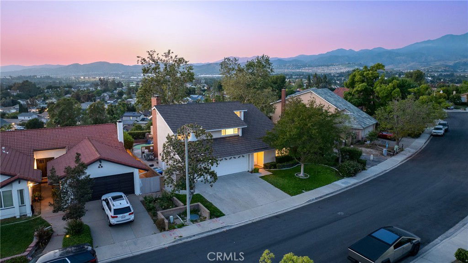
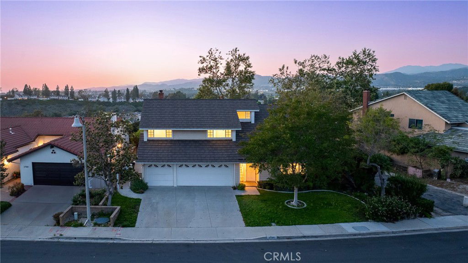



/t.realgeeks.media/resize/140x/https://u.realgeeks.media/landmarkoc/landmarklogo.png)