9534 Tivoli Circle, Cypress, CA 90630
- $2,040,000
- 4
- BD
- 3
- BA
- 3,117
- SqFt
- List Price
- $2,040,000
- Price Change
- ▼ $80,000 1751075837
- Status
- ACTIVE UNDER CONTRACT
- MLS#
- PW25125006
- Year Built
- 1992
- Bedrooms
- 4
- Bathrooms
- 3
- Living Sq. Ft
- 3,117
- Lot Size
- 7,500
- Acres
- 0.17
- Lot Location
- Back Yard, Cul-De-Sac
- Days on Market
- 46
- Property Type
- Single Family Residential
- Style
- Mediterranean
- Property Sub Type
- Single Family Residence
- Stories
- Two Levels
- Neighborhood
- Collection At Sorrento (Colc)
Property Description
Welcome to this fabulous, expanded Sorrento Collection home, featuring an open and thoughtfully upgraded floor plan. This desirable Collection Plan One model has been expanded by 200 square feet to include the largest main level bedroom and upgraded bath with full size shower. This unique feature is ideal for extended family or guests. Bonus room on the second level that is a fourth bedroom option. The floor plan has been transformed to feature two spacious primary suites with private baths. The main primary suite features soaring ceilings, double entry doors, and his-and-hers separate walk-in closets. The upgraded en-suite bath is thoughtfully designed with granite finishes, dual wash basins plus a dedicated vanity area, a spacious granite shower, a separate soaking tub, and one-piece Toto bidet toilet. The second primary suite is designed with a separate retreat or home office area, a large walk-in closet and second mirrored door closet, and another full bathroom with dual sinks with granite counters and an upgraded shower. The formal double-door entry opens into expansive living and dining rooms with dramatic volume ceilings and the first of two fireplaces. A sweeping curved staircase adds a stunning architectural focal point as it leads to the second level. The spacious family room, which includes the second fireplace, offers a comfortable space for everyday living and entertaining.The upgraded kitchen features a center island with granite counter, a casual dining area, stainless steel appliances, and a built-in refrigerator. A six-burner cooktop with a hood, built-in oven and microwave, and a large walk-in pantry complete this functional and elegant space. Raised-panel interior doors, rounded wall corners, recessed lighting, crown molding, and plantation shutters all contribute to the home’s elegant design. A dedicated interior laundry room on the main level adds convenience. The three-car garage includes roll-up doors with decorative windows.Step outside to a resort-style backyard that offers peace, privacy, and entertainment. The beautifully landscaped yard includes a custom heated pool and spa with natural rock features and waterfalls, and a built-in firepit, and a putting green for golf enthusiasts. There is also a built-in barbecue, perfect for entertaining family and friends. Interior cul-de-sac location just a short walk to the Sorrento community park and award-winning Cypress schools including Oxford Academy, Landell Elementary
Additional Information
- Appliances
- 6 Burner Stove, Built-In Range, Dishwasher, Disposal, Microwave, Refrigerator, Range Hood
- Pool
- Yes
- Pool Description
- Heated, In Ground, Private, Waterfall
- Fireplace Description
- Family Room, Living Room
- Heat
- Forced Air
- Cooling
- Yes
- Cooling Description
- Central Air
- View
- None
- Exterior Construction
- Stucco
- Patio
- Deck
- Roof
- Spanish Tile
- Garage Spaces Total
- 3
- Sewer
- Public Sewer
- Water
- Public
- School District
- Anaheim Union High
- Elementary School
- Landell/Arnold
- Middle School
- Oxford/Lexington
- High School
- Oxford/Cypress
- Interior Features
- Block Walls, Ceiling Fan(s), Cathedral Ceiling(s), Separate/Formal Dining Room, Granite Counters, High Ceilings, Open Floorplan, Recessed Lighting, Two Story Ceilings, Bedroom on Main Level, Multiple Primary Suites, Primary Suite, Walk-In Pantry, Walk-In Closet(s)
- Attached Structure
- Detached
- Number Of Units Total
- 1
Listing courtesy of Listing Agent: Cary Hairabedian (cary@cary4homes.com) from Listing Office: RE/MAX College Park Realty.
Mortgage Calculator
Based on information from California Regional Multiple Listing Service, Inc. as of . This information is for your personal, non-commercial use and may not be used for any purpose other than to identify prospective properties you may be interested in purchasing. Display of MLS data is usually deemed reliable but is NOT guaranteed accurate by the MLS. Buyers are responsible for verifying the accuracy of all information and should investigate the data themselves or retain appropriate professionals. Information from sources other than the Listing Agent may have been included in the MLS data. Unless otherwise specified in writing, Broker/Agent has not and will not verify any information obtained from other sources. The Broker/Agent providing the information contained herein may or may not have been the Listing and/or Selling Agent.

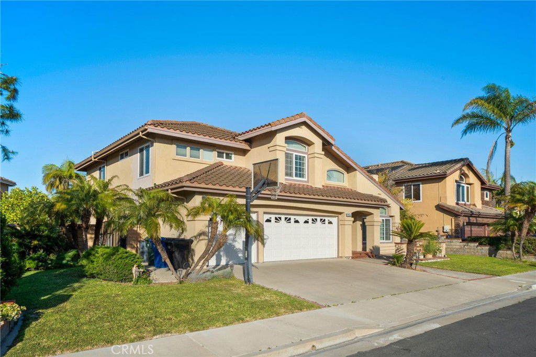
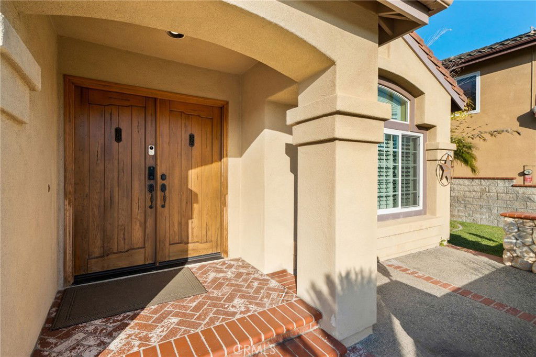


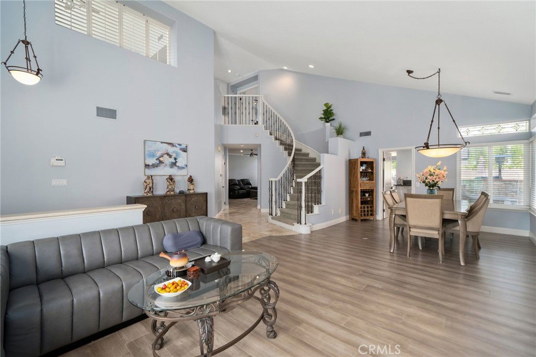
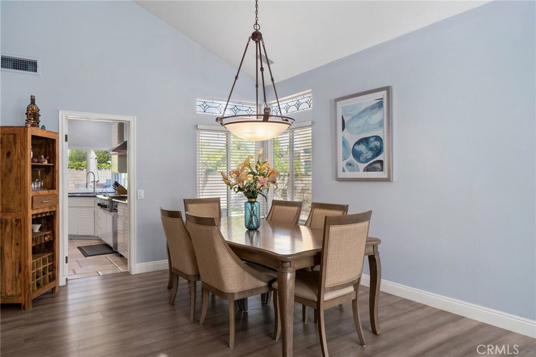
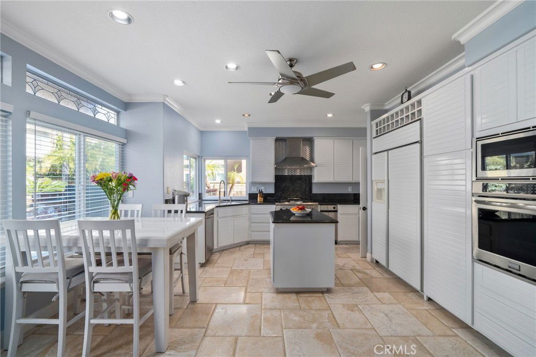




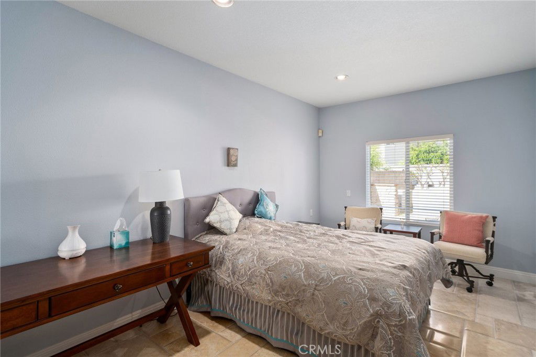

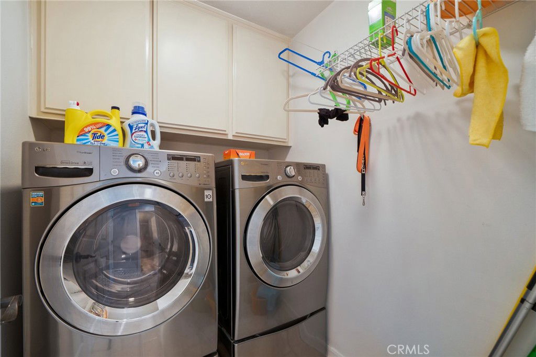
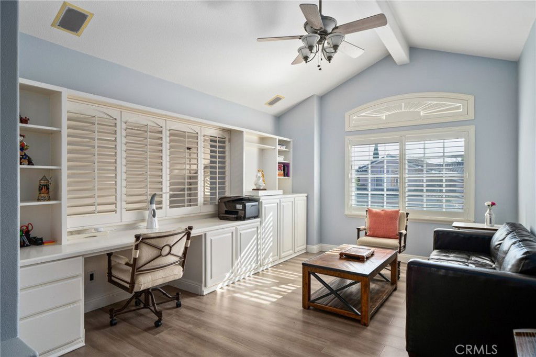









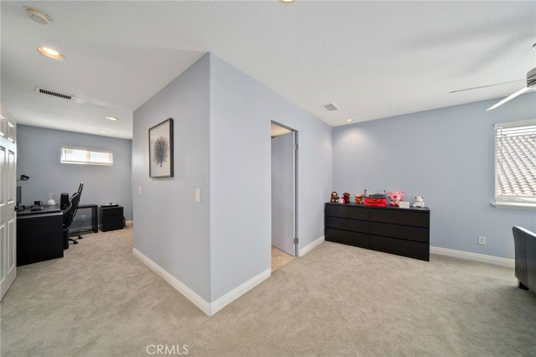



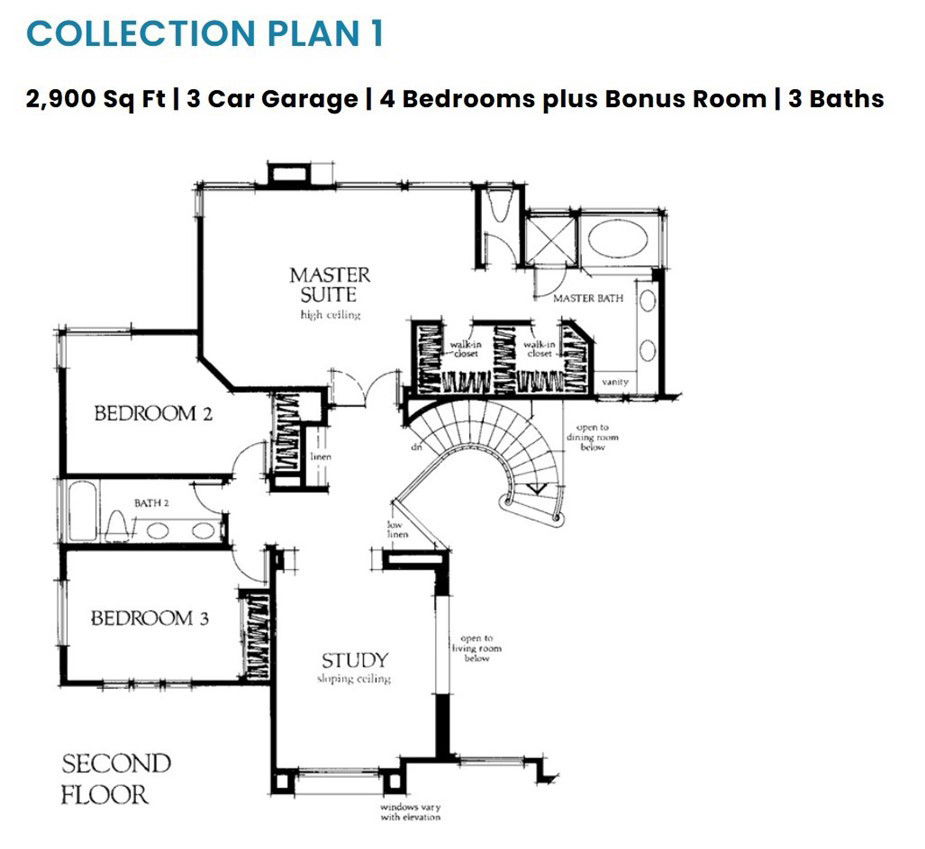
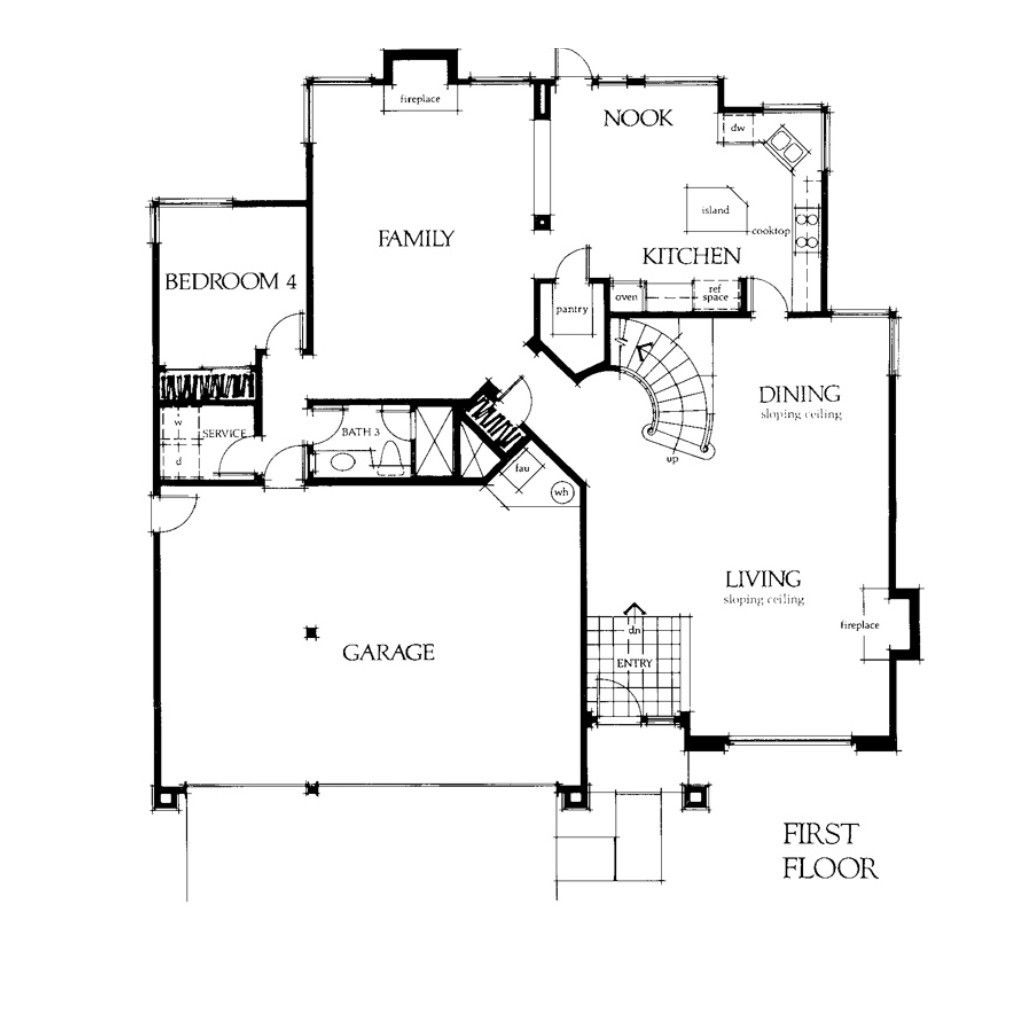
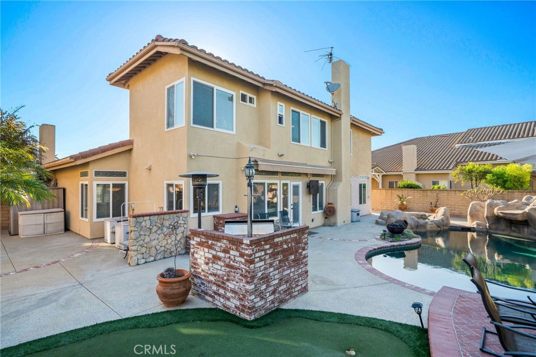
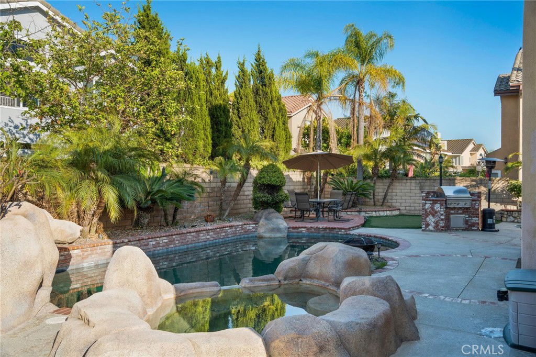


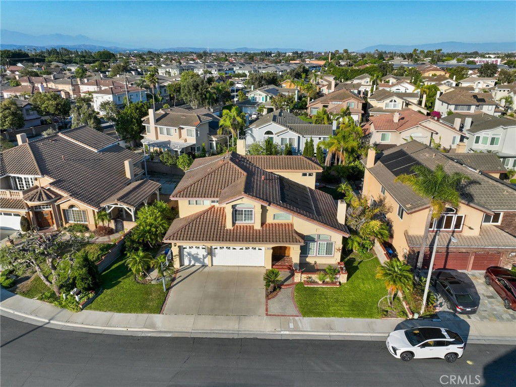
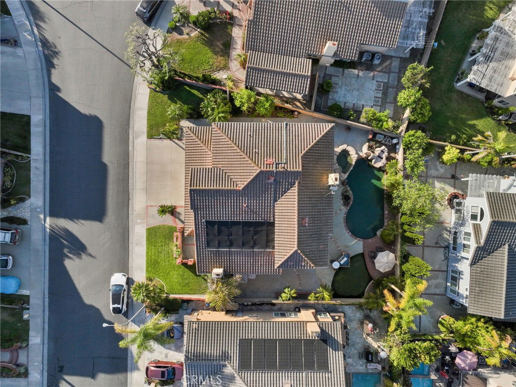
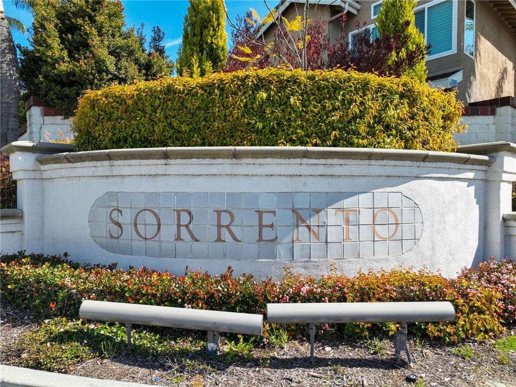


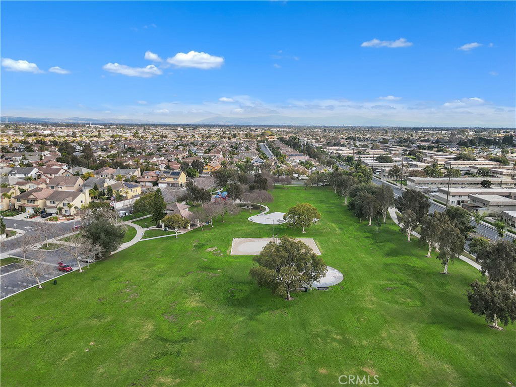



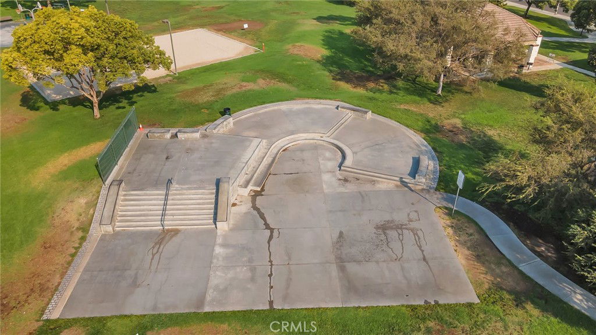
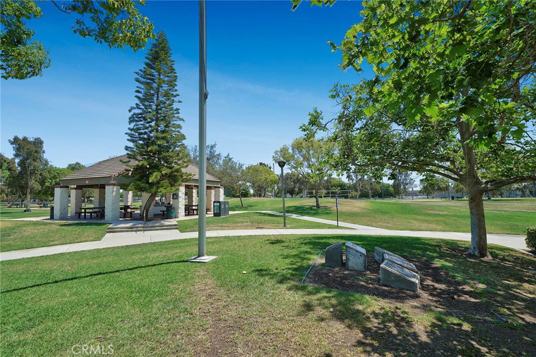

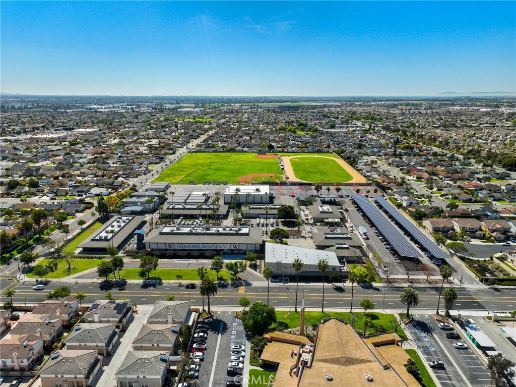
/t.realgeeks.media/resize/140x/https://u.realgeeks.media/landmarkoc/landmarklogo.png)