20392 Densmore Lane, Huntington Beach, CA 92646
- $1,595,000
- 4
- BD
- 3
- BA
- 2,017
- SqFt
- List Price
- $1,595,000
- Status
- ACTIVE UNDER CONTRACT
- MLS#
- OC25125879
- Year Built
- 1973
- Bedrooms
- 4
- Bathrooms
- 3
- Living Sq. Ft
- 2,017
- Lot Size
- 7,500
- Acres
- 0.17
- Lot Location
- 0-1 Unit/Acre, Back Yard, Front Yard, Sprinklers In Rear, Sprinklers In Front, Lawn, Landscaped, Rocks, Yard
- Days on Market
- 25
- Property Type
- Single Family Residential
- Style
- Contemporary
- Property Sub Type
- Single Family Residence
- Stories
- Two Levels
- Neighborhood
- Landmark (Land)
Property Description
**** PRIME LOT ****Welcome to this beautifully maintained 4-bedroom, 3-bath home, ideally located less than 2 miles from the beach in one of South Huntington Beach's most desirable neighborhoods. Set on a generous 7,500 sq. ft. lot, this property offers the potential for RV parking or an ADU. Along with the picturesque curb appeal, one can truly picture themselves pulling into this home’s extra-wide 3 car garage driveway everyday when arriving home. As you enter the gated front courtyard, you can imagine yourself sipping tea and reading a book on your private serene front patio. Step inside the front doors, and the spacious formal living room offers you a bright and airy feeling with the soaring vaulted ceilings and dual-pane windows that fill the home with natural light. You can catch a glimpse of the large windows straight ahead where you can see your new dream backyard. The open-concept kitchen features granite countertops, stainless steel appliances, and a seamless connection to the family room—both overlooking the expansive backyard, perfect for entertaining and everyday enjoyment. The well-designed floor plan includes a highly sought-after downstairs bedroom with a nearby 3/4 bath, ideal for guests or multigenerational living. Take the hardwood stairs up to the second floor, and you will find the remaining 3 bedrooms and 2 bathrooms, that gives ample room for everyone. The expanded Primary suite which is a true retreat, offers a generous bedroom, a beautifully updated bathroom, and a walk-in closet conveniently located just off the bath area. Additional highlights include recessed lighting, crown molding in many rooms, and plantation shutters in the primary bedroom—details that reflect the care and quality throughout the home. Located just minutes from award-winning schools and the coast, this home combines comfort, style, and an unbeatable beach-close lifestyle. Don’t miss your opportunity to become part of this exceptional South Huntington Beach community!
Additional Information
- Other Buildings
- Shed(s)
- Appliances
- Dishwasher, Gas Cooktop, Disposal, Microwave, Refrigerator, Dryer, Washer
- Pool Description
- None
- Fireplace Description
- Family Room
- Heat
- Central, Forced Air, Fireplace(s)
- Cooling Description
- None
- View
- Courtyard
- Exterior Construction
- Drywall, Stucco
- Patio
- Concrete, Covered, Open, Patio
- Roof
- Composition
- Garage Spaces Total
- 3
- Sewer
- Public Sewer, Sewer Tap Paid
- Water
- Public
- School District
- Huntington Beach Union High
- Elementary School
- Moffett
- Middle School
- Sowers
- High School
- Edison
- Interior Features
- Built-in Features, Chair Rail, Ceiling Fan(s), Crown Molding, Cathedral Ceiling(s), Eat-in Kitchen, Granite Counters, High Ceilings, Laminate Counters, Pantry, Recessed Lighting, Two Story Ceilings, Attic, Bedroom on Main Level, Entrance Foyer, Walk-In Closet(s)
- Attached Structure
- Detached
- Number Of Units Total
- 1
Listing courtesy of Listing Agent: Karen Kulungian (karbil85@yahoo.com) from Listing Office: Keller Williams Realty.
Mortgage Calculator
Based on information from California Regional Multiple Listing Service, Inc. as of . This information is for your personal, non-commercial use and may not be used for any purpose other than to identify prospective properties you may be interested in purchasing. Display of MLS data is usually deemed reliable but is NOT guaranteed accurate by the MLS. Buyers are responsible for verifying the accuracy of all information and should investigate the data themselves or retain appropriate professionals. Information from sources other than the Listing Agent may have been included in the MLS data. Unless otherwise specified in writing, Broker/Agent has not and will not verify any information obtained from other sources. The Broker/Agent providing the information contained herein may or may not have been the Listing and/or Selling Agent.
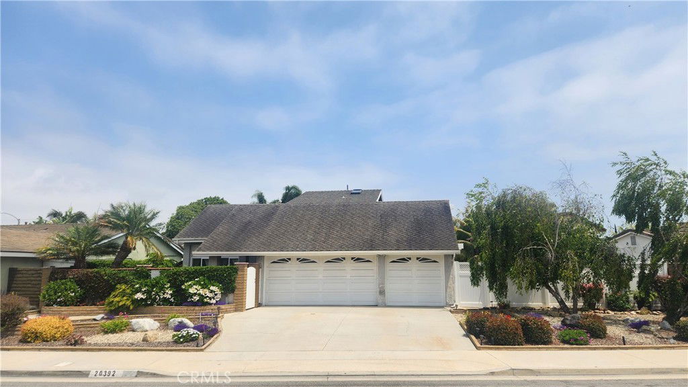
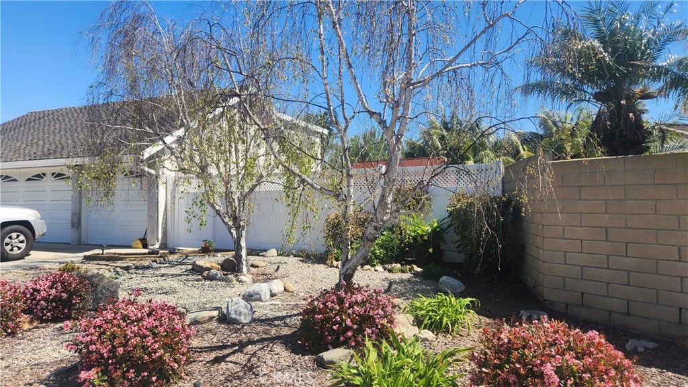


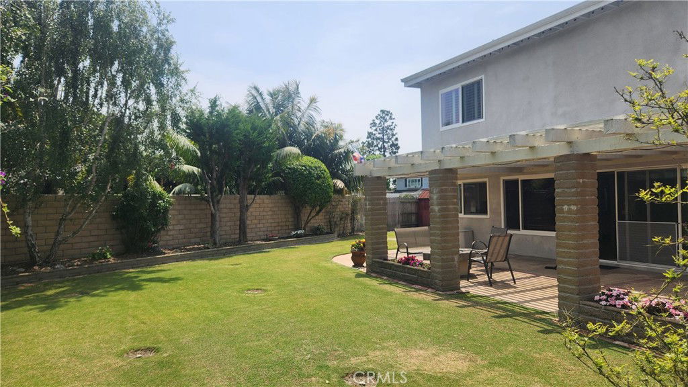
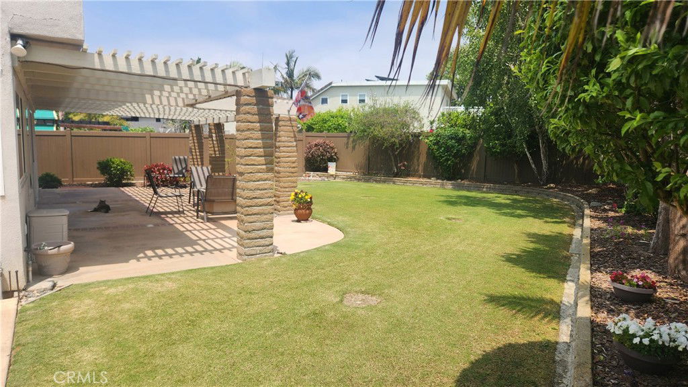




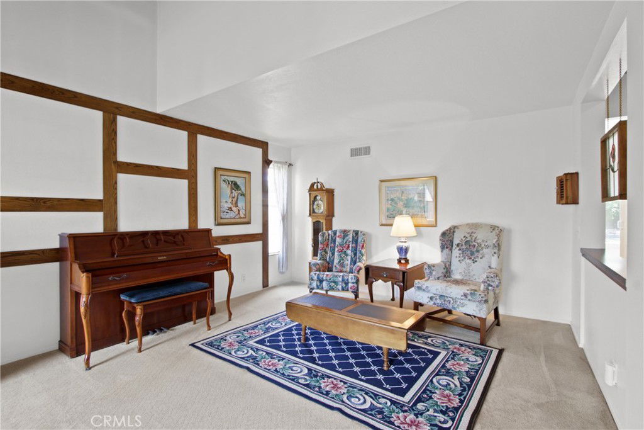

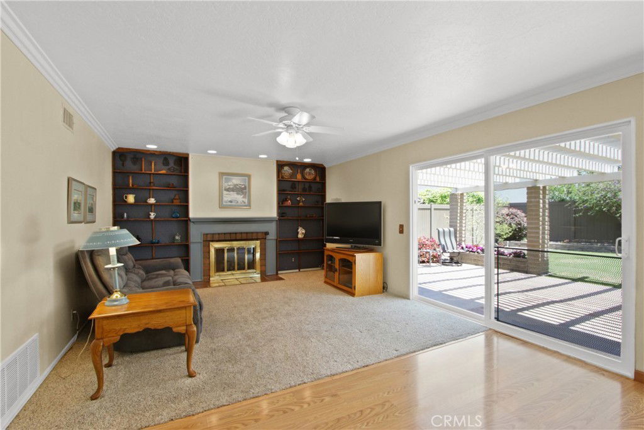
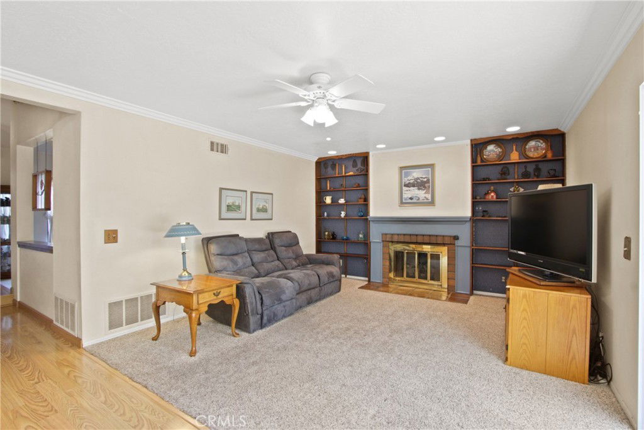
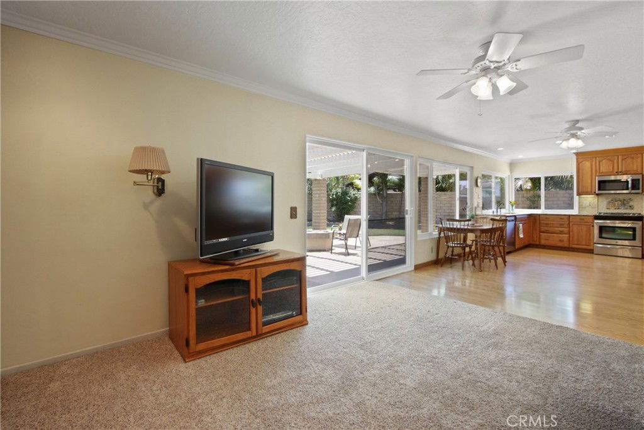

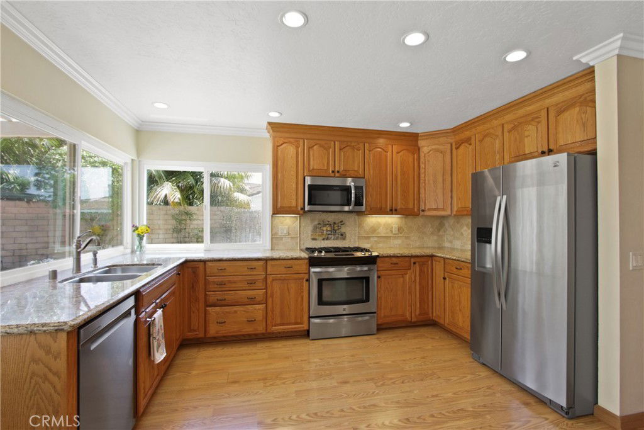
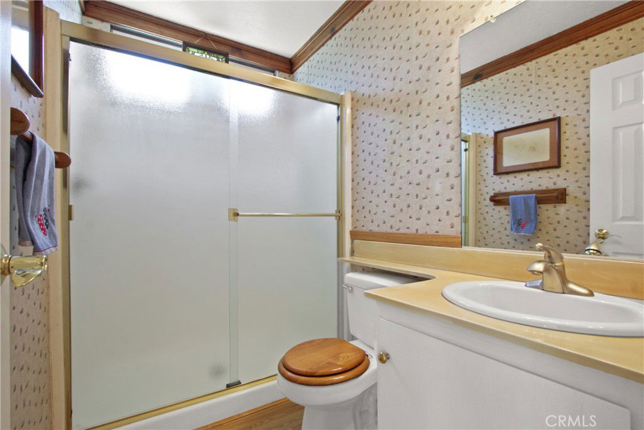




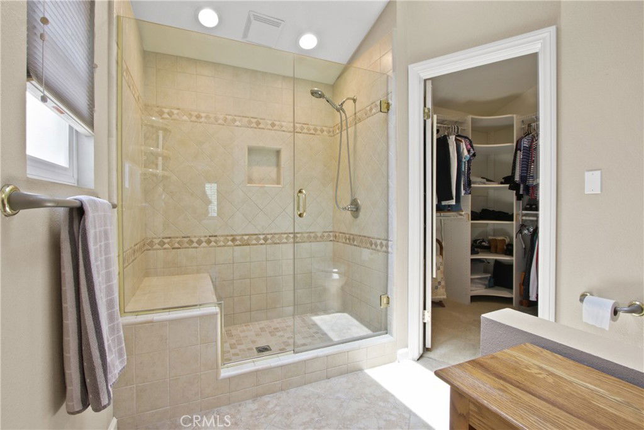
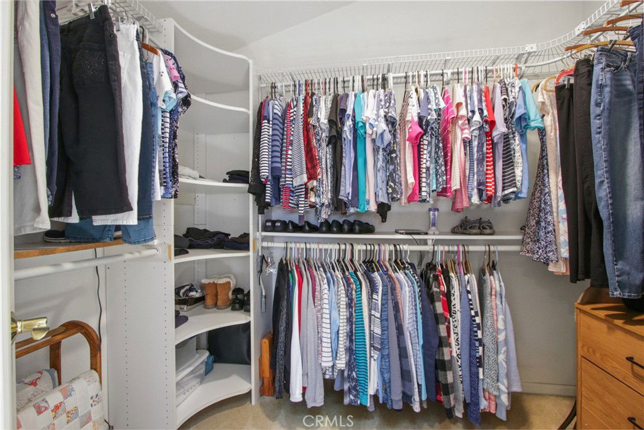

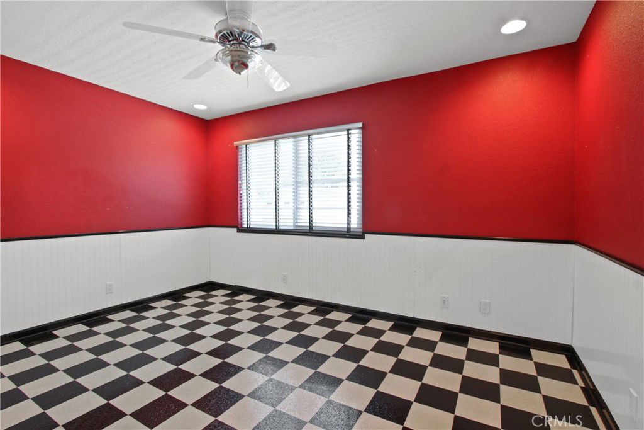

/t.realgeeks.media/resize/140x/https://u.realgeeks.media/landmarkoc/landmarklogo.png)