1801 E Katella Avenue Unit 3053, Anaheim, CA 92805
- $629,900
- 2
- BD
- 2
- BA
- 1,095
- SqFt
- List Price
- $629,900
- Status
- ACTIVE UNDER CONTRACT
- MLS#
- OC25183855
- Year Built
- 2005
- Bedrooms
- 2
- Bathrooms
- 2
- Living Sq. Ft
- 1,095
- Days on Market
- 13
- Property Type
- Condo
- Style
- Contemporary
- Property Sub Type
- Condominium
- Stories
- One Level
- Neighborhood
- Stadium Lofts
Property Description
Welcome to the Stadium Lofts, an unparalleled blend of comfort, luxury, and convenience. The community offers a range of resort-style amenities, including a heated pool and spa, a fitness center with Peloton room, a game room, and meticulously landscaped courtyards equipped with barbecue areas. This residence features two bedrooms and two bathrooms, each strategically positioned for privacy; one of the bedrooms serves as the primary suite. The interior has black granite countertops, modern cabinetry, stainless steel appliances, and an in-unit washer and dryer. This specific unit also includes a separate storage unit within the building and provides two assigned parking spaces, numbered #3018 and #5028. The residence is ready for immediate occupation. Stadium Lofts is ideally situated in Anaheim's Platinum Triangle, within walking distance of Gardenwalk, various shopping and dining establishments, Angel Stadium, Honda Center, Disneyland, and the Block at Orange. Furthermore, the location affords convenient access to the 5, 57, 22, and 55 freeways, placing you in proximity to all the attractions Anaheim offers. We invite you to experience 1801 East Katella and all the exceptional opportunities in this vibrant area.
Additional Information
- HOA
- 506
- Frequency
- Monthly
- Association Amenities
- Fitness Center, Fire Pit, Management, Outdoor Cooking Area, Barbecue, Pool, Spa/Hot Tub, Security
- Appliances
- Dishwasher, Free-Standing Range, Disposal, Gas Range
- Pool Description
- Community, Heated, Association
- Heat
- Forced Air
- Cooling
- Yes
- Cooling Description
- Central Air
- View
- City Lights
- Patio
- Concrete, Enclosed
- Roof
- Common Roof
- Garage Spaces Total
- 2
- Sewer
- Public Sewer
- Water
- Public
- School District
- Anaheim Union High
- Interior Features
- Balcony, Ceiling Fan(s), Granite Counters, Open Floorplan, Storage, All Bedrooms Down, Bedroom on Main Level, Main Level Primary
- Attached Structure
- Attached
- Number Of Units Total
- 1
Listing courtesy of Listing Agent: Michael Doyle (sold@mikedoyle-re.com) from Listing Office: Coldwell Banker Realty.
Mortgage Calculator
Based on information from California Regional Multiple Listing Service, Inc. as of . This information is for your personal, non-commercial use and may not be used for any purpose other than to identify prospective properties you may be interested in purchasing. Display of MLS data is usually deemed reliable but is NOT guaranteed accurate by the MLS. Buyers are responsible for verifying the accuracy of all information and should investigate the data themselves or retain appropriate professionals. Information from sources other than the Listing Agent may have been included in the MLS data. Unless otherwise specified in writing, Broker/Agent has not and will not verify any information obtained from other sources. The Broker/Agent providing the information contained herein may or may not have been the Listing and/or Selling Agent.
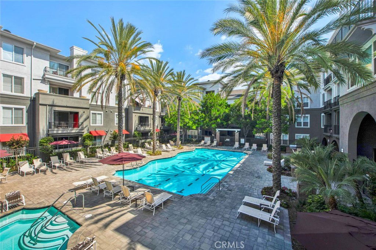
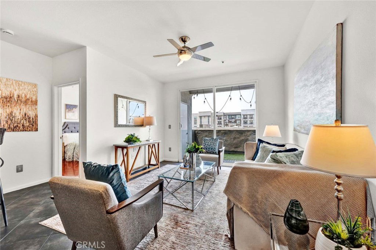
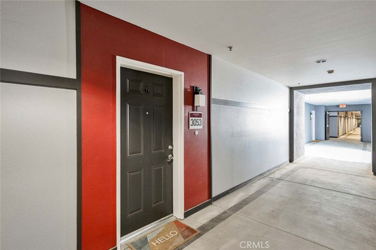
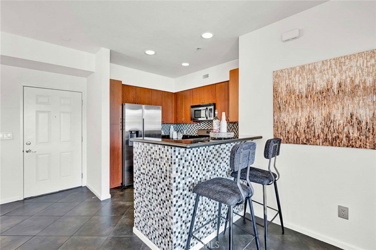
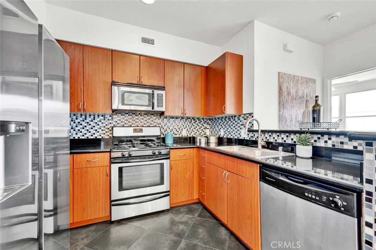
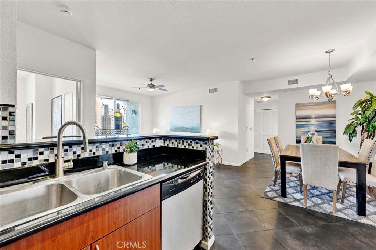
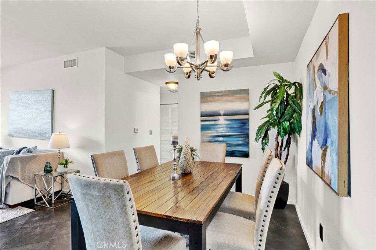
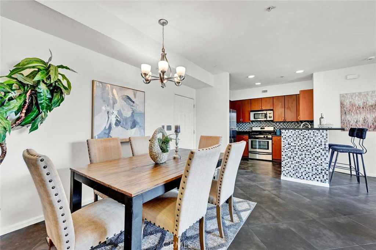
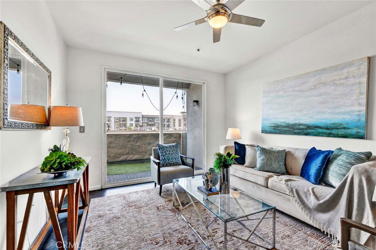
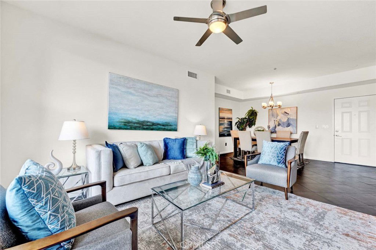
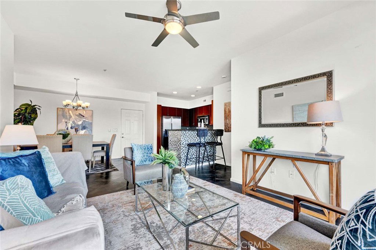
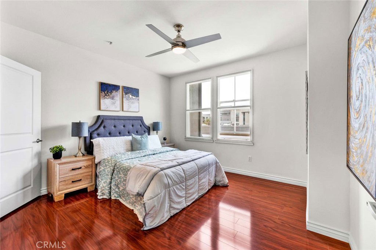
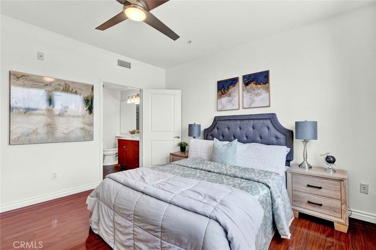
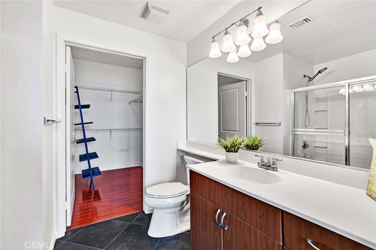
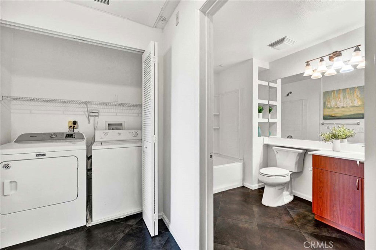
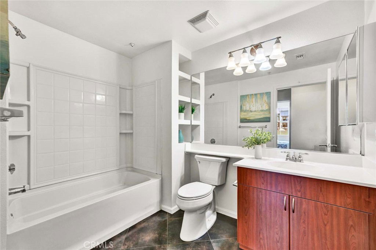
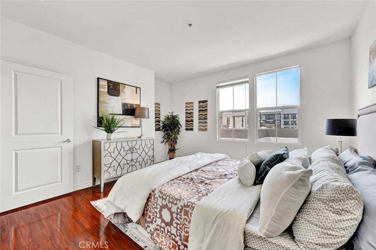
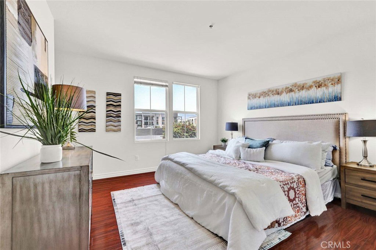
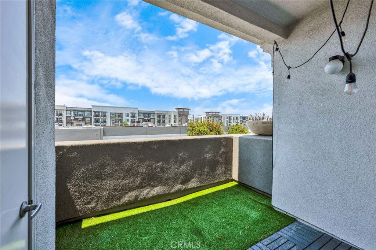
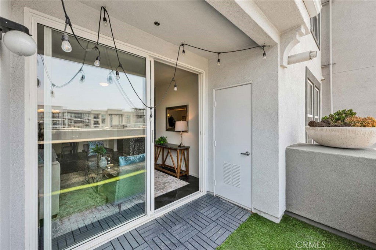
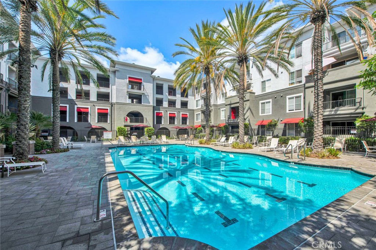
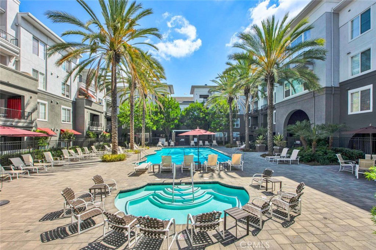
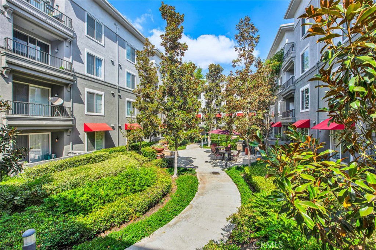
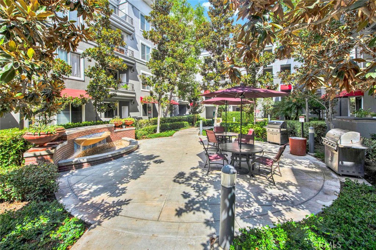
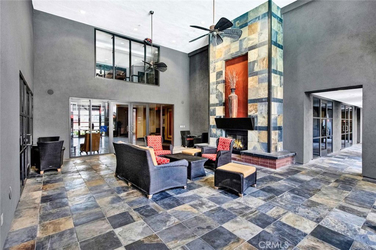
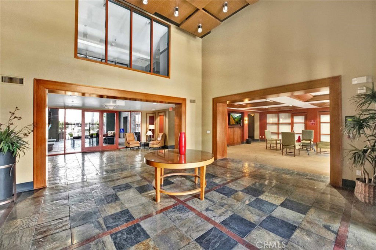
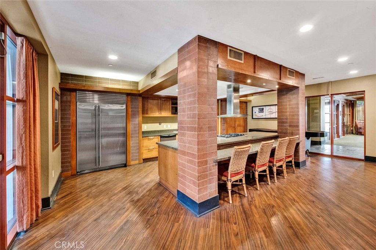
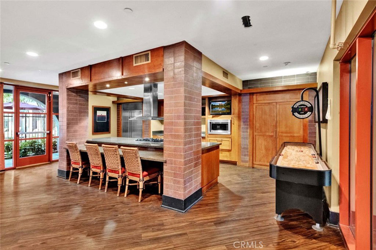
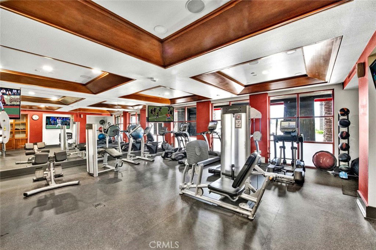
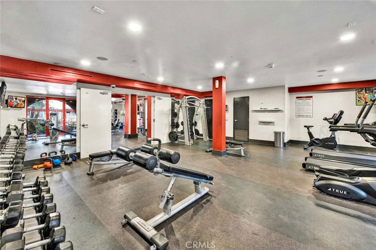
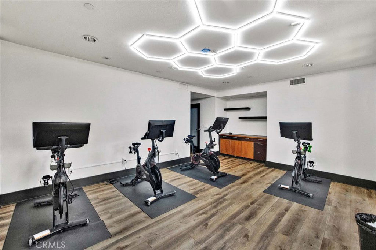
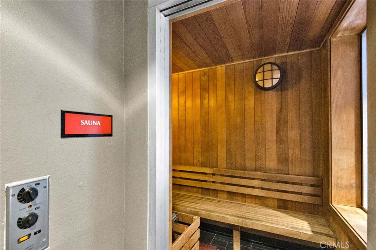
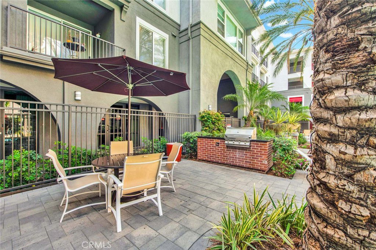
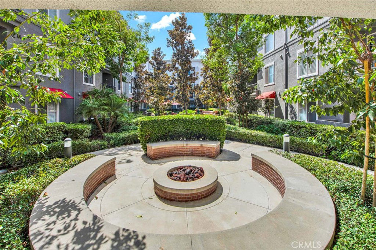
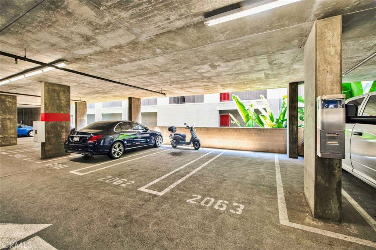
/t.realgeeks.media/resize/140x/https://u.realgeeks.media/landmarkoc/landmarklogo.png)