1340 S Scarborough Lane, Anaheim, CA 92804
- $1,288,000
- 5
- BD
- 3
- BA
- 2,570
- SqFt
- List Price
- $1,288,000
- Status
- ACTIVE UNDER CONTRACT
- MLS#
- PW25127648
- Year Built
- 1967
- Bedrooms
- 5
- Bathrooms
- 3
- Living Sq. Ft
- 2,570
- Lot Size
- 8,034
- Acres
- 0.18
- Lot Location
- Corner Lot, Cul-De-Sac, Sprinkler System, Yard
- Days on Market
- 42
- Property Type
- Single Family Residential
- Style
- Spanish
- Property Sub Type
- Single Family Residence
- Stories
- Two Levels
- Neighborhood
- Other
Property Description
Welcome to this Charming and Lovely pool home offering comfortable living, tucked away at the end of a quiet cul-de-sac in a prime neighborhood near Disneyland. Impeccably maintained and move-in ready, this spacious home features a light-filled, open layout with 5 bedrooms, a generous loft, and 3 bathrooms. Step through the double-door entry into the sunken formal living room with vaulted ceilings and a charming river rock fireplace—an inviting space to unwind. Host memorable dinners in the elegant formal dining room, perfectly suited for entertaining. The kitchen is a chef’s delight, complete with a built-in breakfast nook island, stainless steel appliances, quartz countertops, and a picturesque view of the backyard oasis. Adjacent is the cozy family room with large sliding glass doors that provide seamless indoor-outdoor flow. Retreat to the serene primary suite conveniently located on the main level, featuring a walk-in closet and ensuite bath with dual vanities and a walk-in shower. The tow other bedrooms are also located downstairs—ideal for multigenerational living, guest accommodations, or home office flexibility. Upstairs, you’ll find the remaining 2 bedrooms and a versatile loft, perfect for a play area or creative space. Enjoy the ultimate outdoor lifestyle with a sparkling pool and spa surrounded by mature trees, offering both privacy and tranquility. The enclosed patio extends your living space with direct access from the living room—perfect for enjoyment. Additional features include a Two-car finished garage with built-in cabinets , newer laminate wood flooring throughout the first floor, updated dual-pane windows and sliding doors, plantation shutters, central air and heat, water Purifier, ceiling fans, and more. Centrally located near local schools, Modjeska Park, shopping, and dining—this turnkey home has it all. Don’t miss your chance to make it yours!
Additional Information
- Appliances
- Dishwasher, Gas Cooktop, Gas Oven, Gas Water Heater, Microwave, Range Hood, Water Purifier
- Pool
- Yes
- Pool Description
- Gas Heat, Heated, In Ground, Private
- Fireplace Description
- Gas, Living Room
- Heat
- Central
- Cooling
- Yes
- Cooling Description
- Central Air
- View
- Pool
- Exterior Construction
- Stucco
- Patio
- Enclosed
- Roof
- Metal
- Garage Spaces Total
- 2
- Sewer
- Public Sewer
- Water
- Public
- School District
- Anaheim Union High
- Interior Features
- Breakfast Bar, Block Walls, Ceiling Fan(s), Cathedral Ceiling(s), Separate/Formal Dining Room, Open Floorplan, Quartz Counters, Recessed Lighting, Storage, Sunken Living Room, Bedroom on Main Level, Loft, Main Level Primary, Walk-In Closet(s)
- Attached Structure
- Detached
- Number Of Units Total
- 1
Listing courtesy of Listing Agent: Michael Kazaz (michaelkazazRealEstate@gmail.com) from Listing Office: BHHS CA Properties.
Mortgage Calculator
Based on information from California Regional Multiple Listing Service, Inc. as of . This information is for your personal, non-commercial use and may not be used for any purpose other than to identify prospective properties you may be interested in purchasing. Display of MLS data is usually deemed reliable but is NOT guaranteed accurate by the MLS. Buyers are responsible for verifying the accuracy of all information and should investigate the data themselves or retain appropriate professionals. Information from sources other than the Listing Agent may have been included in the MLS data. Unless otherwise specified in writing, Broker/Agent has not and will not verify any information obtained from other sources. The Broker/Agent providing the information contained herein may or may not have been the Listing and/or Selling Agent.
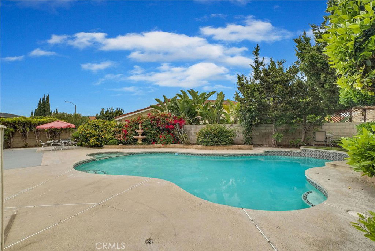
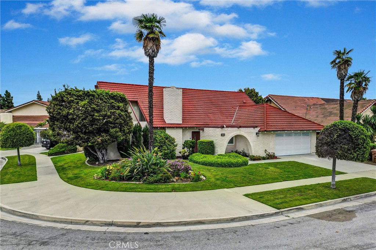
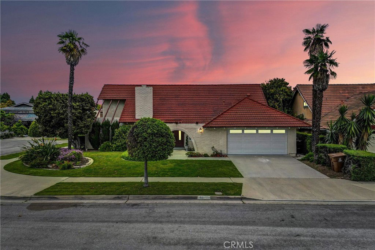
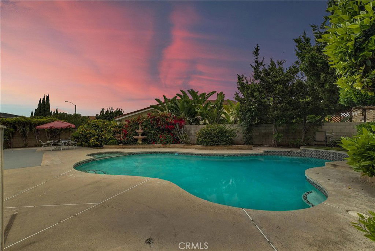
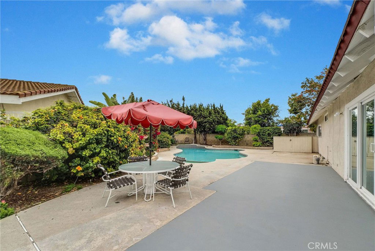
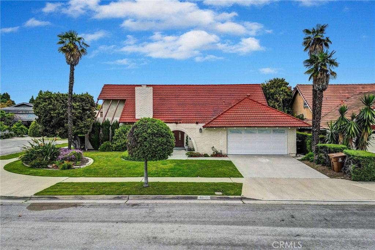
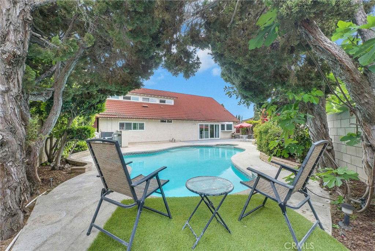
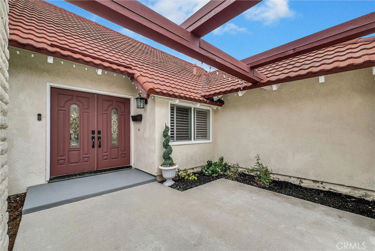
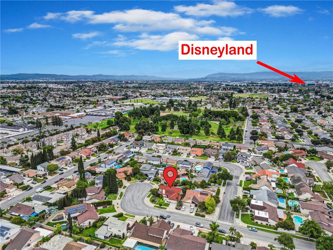
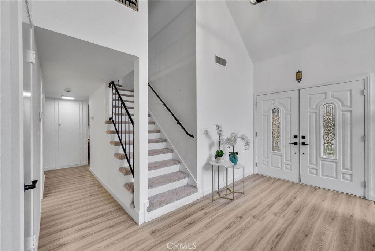
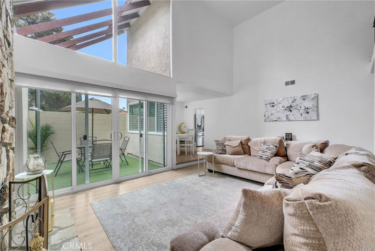
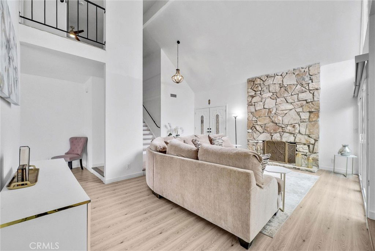
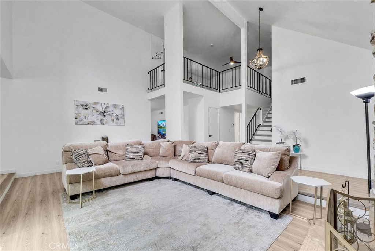
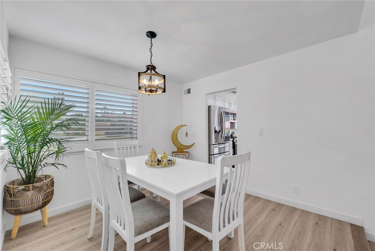
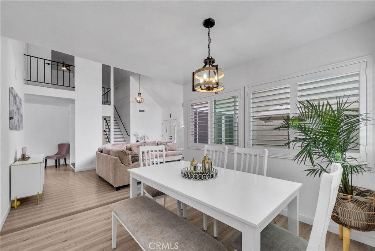
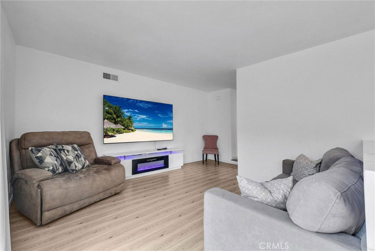
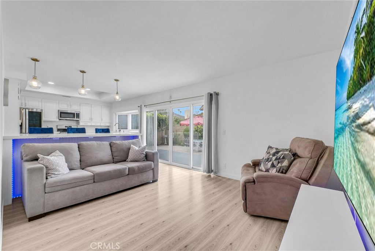
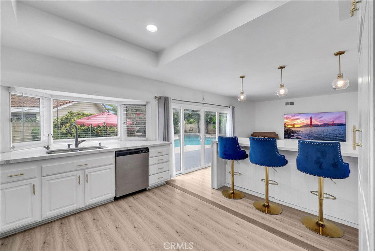
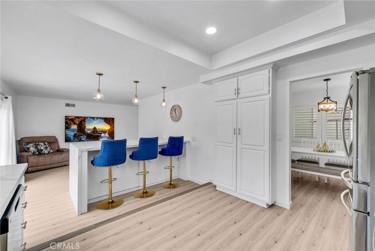
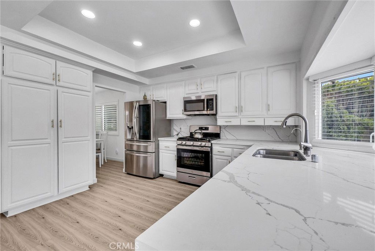
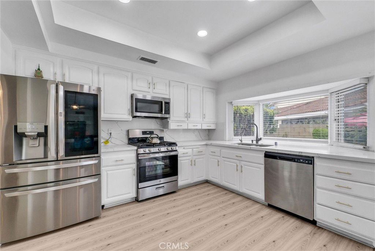
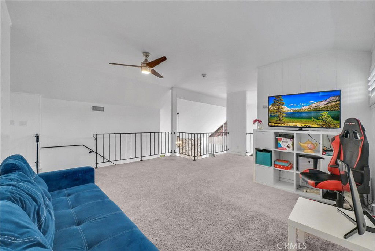
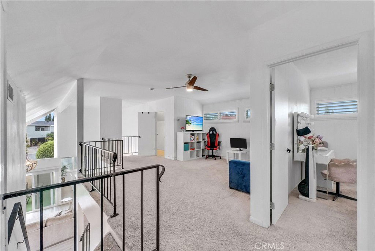
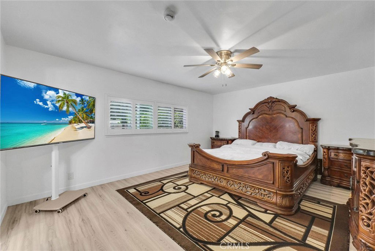
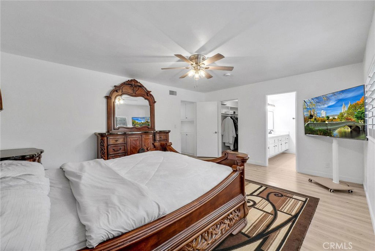
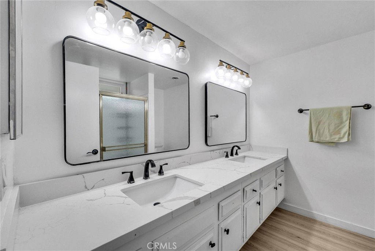
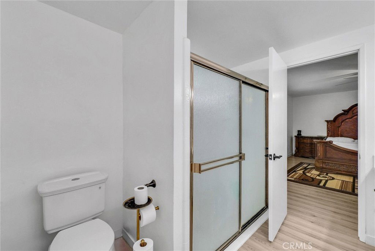
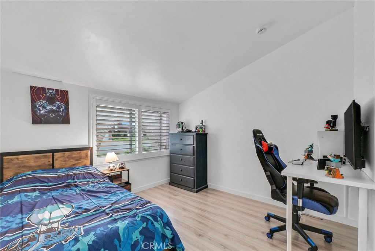
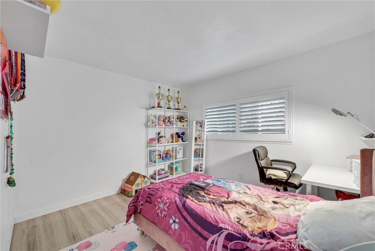
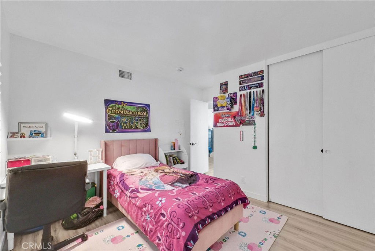
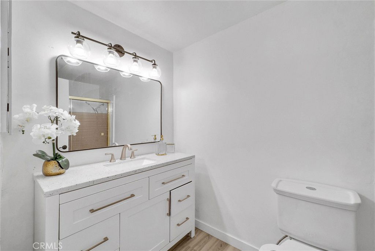
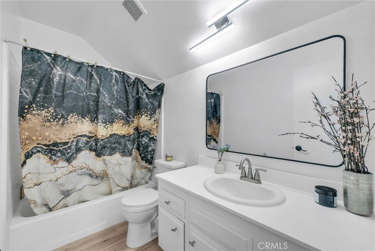
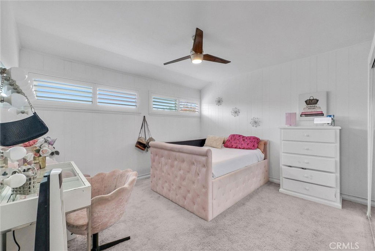
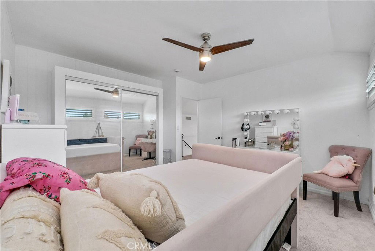
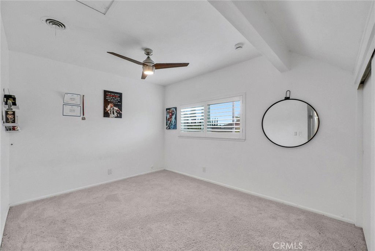
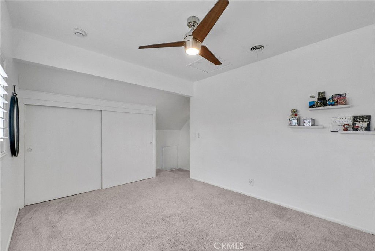
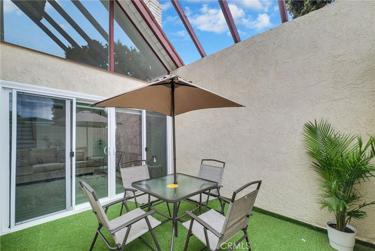
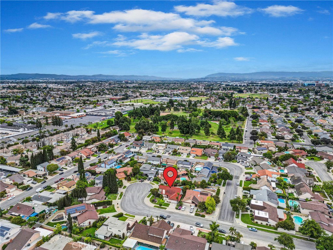
/t.realgeeks.media/resize/140x/https://u.realgeeks.media/landmarkoc/landmarklogo.png)