4026 Calle Sonora Este Unit 2F, Laguna Woods, CA 92637
- $389,000
- 1
- BD
- 2
- BA
- 980
- SqFt
- List Price
- $389,000
- Status
- ACTIVE UNDER CONTRACT
- MLS#
- IV25122545
- Year Built
- 1974
- Bedrooms
- 1
- Bathrooms
- 2
- Living Sq. Ft
- 980
- Lot Size
- 422,819
- Acres
- 9.71
- Days on Market
- 45
- Property Type
- Condo
- Property Sub Type
- Condominium
- Stories
- One Level
- Neighborhood
- Leisure World (Lw)
Property Description
Welcome home to this beautifully remodeled condo located in the coveted 55+ Laguna Woods neighborhood of gate 14. This one bedroom, one and a half bath has been completely remodeled with an open floorplan, quartz countertops, stylish new kitchen cabinetry, tile floors, floating vanities, and a walk in shower. As if the chic interior weren’t enough to peak your interest, you can enjoy a spectacular panoramic view of the Saddleback mountains, surrounding hills and city lights from your private balcony. This unit has no interior steps and boasts convenient access to the elevator, laundry, parking and shuttle services. Looking for something to do? With over 200 clubs and social groups to choose from, the community amenities also include a 27 hole championship golf course, clubhouse, swimming pool, tennis courts, pickle ball courts, bocci ball, fitness center, gardening plots, art studios, libraries, an equestrian center and more. Located minutes from entertainment, shopping, restaurants and medical centers, it has all you’ll ever need. This one is truly one of a kind!
Additional Information
- HOA
- 874
- Frequency
- Monthly
- Association Amenities
- Bocce Court, Clubhouse, Controlled Access, Sport Court, Dog Park, Fitness Center, Golf Course, Maintenance Grounds, Horse Trails, Meeting Room, Management, Meeting/Banquet/Party Room, Barbecue, Picnic Area, Paddle Tennis, Pickleball, Pool, Pet Restrictions, Recreation Room, Guard, Spa/Hot Tub
- Appliances
- Dishwasher, Electric Cooktop, Electric Oven, Microwave, Refrigerator, Water Heater
- Pool Description
- Community, Heated, Association
- Heat
- Radiant, Wall Furnace
- Cooling
- Yes
- Cooling Description
- Wall/Window Unit(s)
- View
- City Lights, Hills, Mountain(s), Neighborhood, Panoramic, Trees/Woods
- Exterior Construction
- Stucco
- Patio
- Patio
- Sewer
- Public Sewer
- Water
- Public
- School District
- Saddleback Valley Unified
- Interior Features
- Balcony, Open Floorplan, Quartz Counters, Recessed Lighting, Main Level Primary
- Attached Structure
- Attached
- Number Of Units Total
- 1
Listing courtesy of Listing Agent: CHRISTINE ALBERTINE (cwinter1258@gmail.com) from Listing Office: Century 21 Top Producers.
Mortgage Calculator
Based on information from California Regional Multiple Listing Service, Inc. as of . This information is for your personal, non-commercial use and may not be used for any purpose other than to identify prospective properties you may be interested in purchasing. Display of MLS data is usually deemed reliable but is NOT guaranteed accurate by the MLS. Buyers are responsible for verifying the accuracy of all information and should investigate the data themselves or retain appropriate professionals. Information from sources other than the Listing Agent may have been included in the MLS data. Unless otherwise specified in writing, Broker/Agent has not and will not verify any information obtained from other sources. The Broker/Agent providing the information contained herein may or may not have been the Listing and/or Selling Agent.
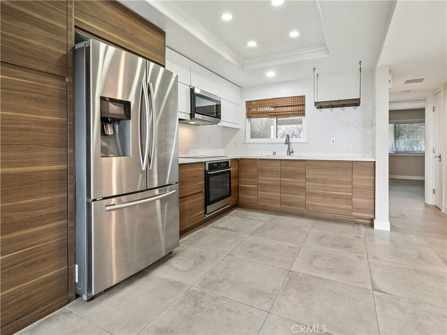
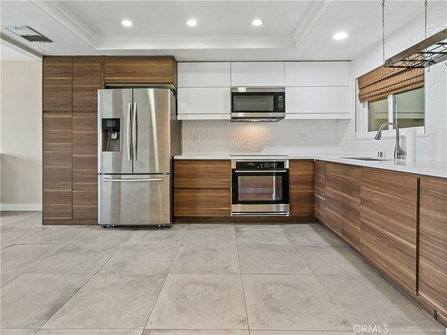
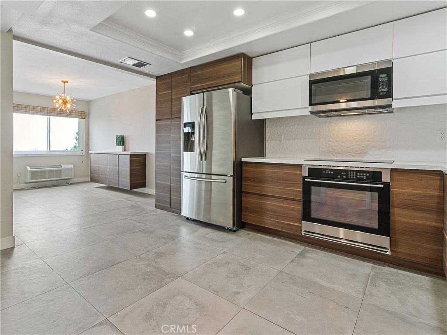
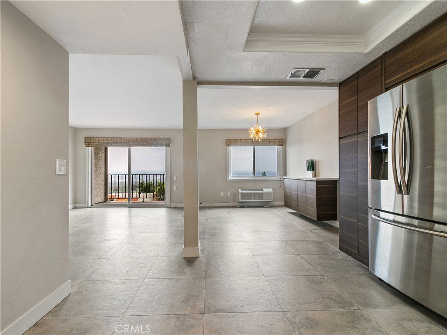
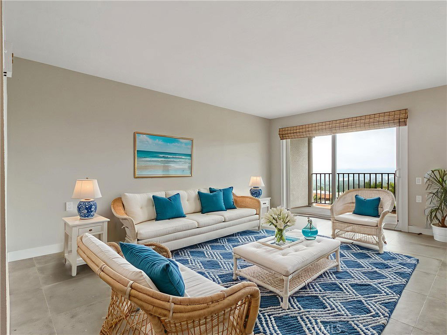
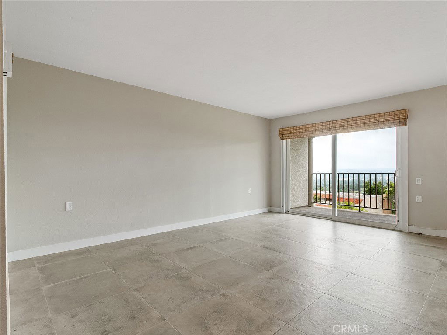
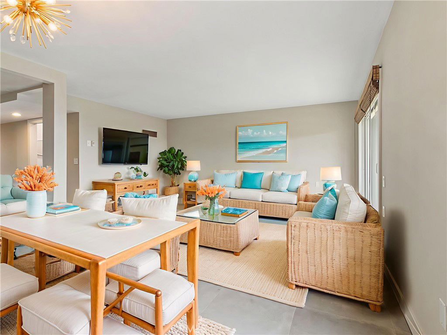
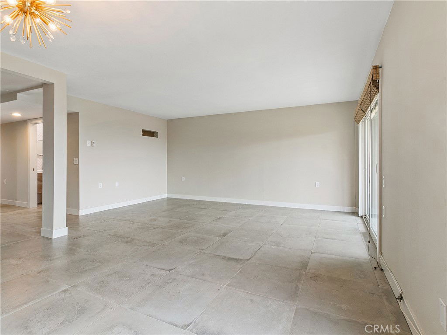
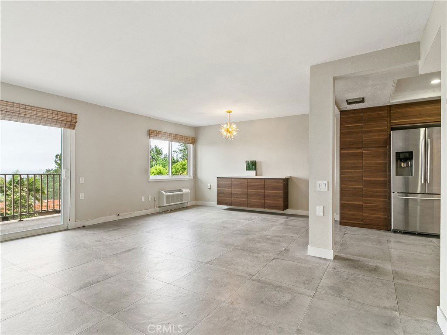
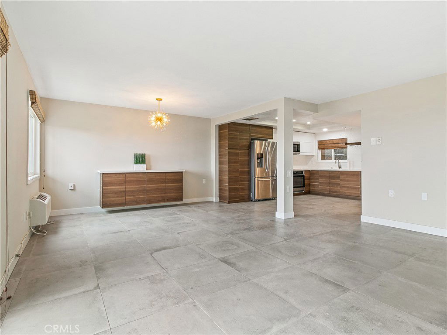
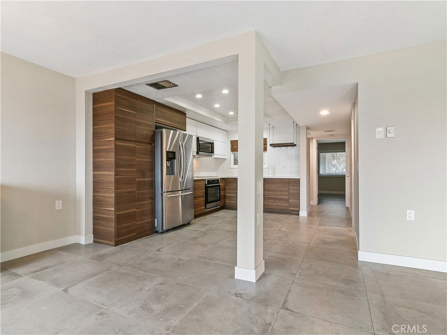
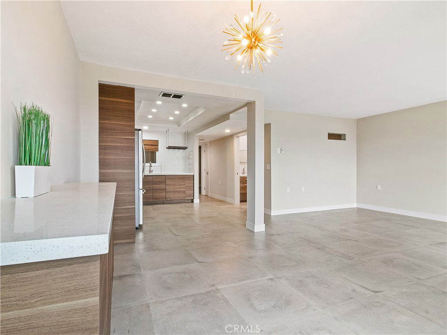
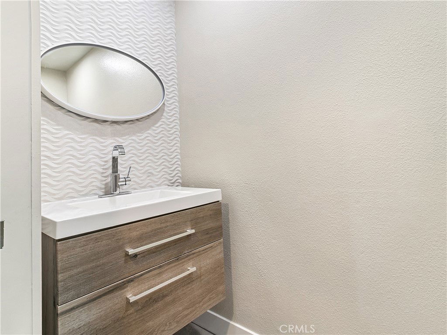
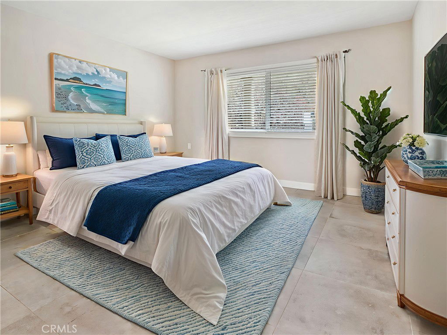
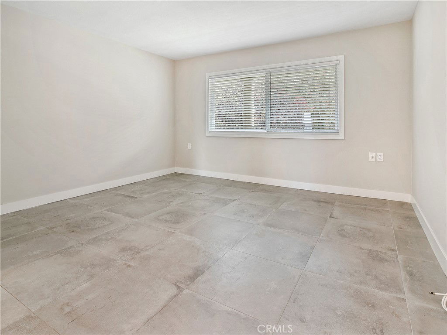
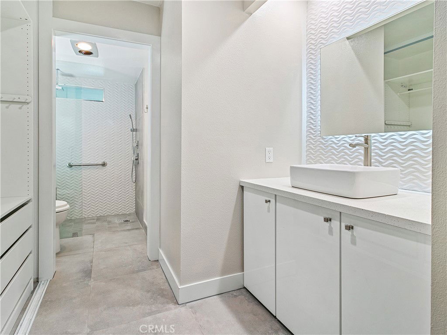
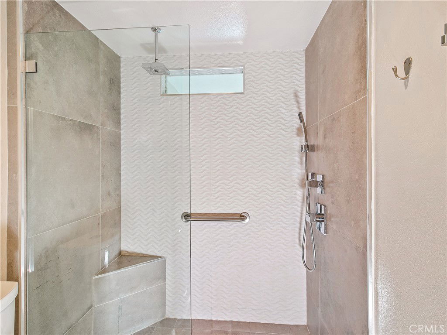
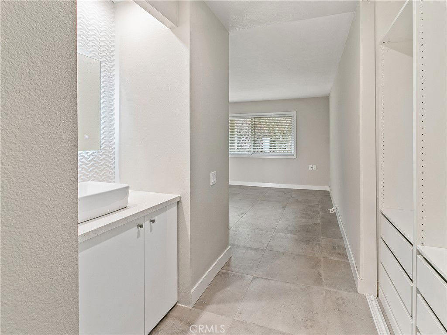
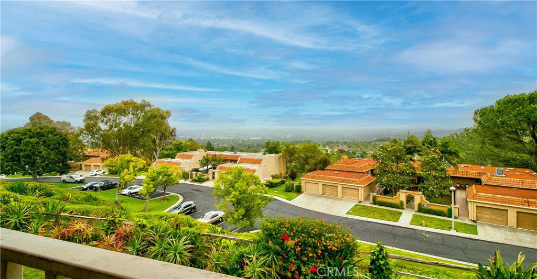
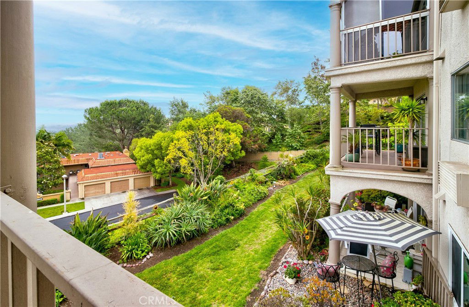
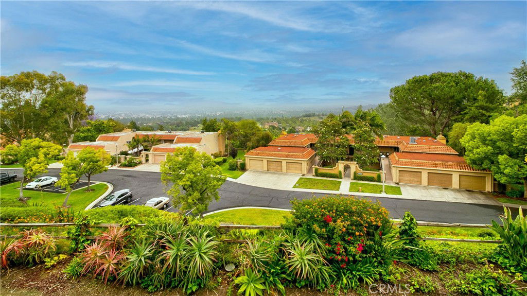
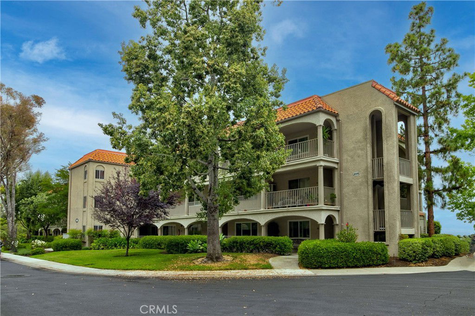
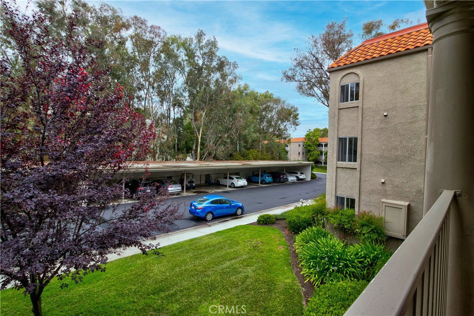
/t.realgeeks.media/resize/140x/https://u.realgeeks.media/landmarkoc/landmarklogo.png)