374 N Elm Street, Orange, CA 92868
- $1,049,000
- 4
- BD
- 4
- BA
- 1,634
- SqFt
- List Price
- $1,049,000
- Status
- ACTIVE UNDER CONTRACT
- MLS#
- OC25128179
- Year Built
- 1959
- Bedrooms
- 4
- Bathrooms
- 4
- Living Sq. Ft
- 1,634
- Lot Size
- 6,676
- Acres
- 0.15
- Lot Location
- Front Yard, Lawn
- Days on Market
- 44
- Property Type
- Single Family Residential
- Style
- Bungalow, Cottage
- Property Sub Type
- Single Family Residence
- Stories
- One Level
Property Description
Tucked into one of Orange’s most charming neighborhoods, this beautifully upgraded 4-bedroom, 4 bath home isn’t just a place to live, it’s a lifestyle. From the moment you arrive, you’ll feel the warmth of a home that’s been lovingly maintained and thoughtfully designed for both comfort and connection.Step inside and notice the crown molding, hardwood floors, and the cozy dual fireplace that anchors both the main room and primary suite.The layout is inviting and functional, with plenty of space to gather, unwind, and make memories. The kitchen is a chef’s dream, featuring a 6-burner Premier Pro Series stove, LG refrigerator, and LG dishwasher ready for everything from quiet dinners to lively celebrations. The spacious primary suite offers a private retreat with vaulted ceilings ,a fireplace ,a walk-in closet and both sheer and blackout window treatments for your ideal sleep environment. But the true magic happens outside. Imagine warm afternoons spent in your own private resort a sparkling pool with a water slide, a built-in Jacuzzi, and even swim-up to bar stools. Entertain with ease, or simply enjoy the peaceful moments under the California sun. A shed and lemon and lime tree add charm and functionality, while Tesla charging and an air compressor setup offer modern conveniences.Across from elementary and middle schools and located just minutes from the Orange Circle, CHOC, Angel Stadium ,El Camino Real Park , freeways ,restaurants and shopping this home is a perfect blend of character, comfort and convenience.
Additional Information
- Other Buildings
- Shed(s)
- Appliances
- 6 Burner Stove, Refrigerator, Water Softener
- Pool
- Yes
- Pool Description
- Private
- Fireplace Description
- Multi-Sided
- Heat
- Central
- Cooling
- Yes
- Cooling Description
- Central Air
- View
- Park/Greenbelt, Neighborhood, Pool
- Patio
- Concrete, Front Porch, Patio
- Roof
- Composition
- Garage Spaces Total
- 2
- Sewer
- Public Sewer
- Water
- Public
- School District
- Orange Unified
- Interior Features
- Built-in Features, Granite Counters, Recessed Lighting, All Bedrooms Down, Bedroom on Main Level, Main Level Primary, Walk-In Closet(s)
- Attached Structure
- Detached
- Number Of Units Total
- 1
Listing courtesy of Listing Agent: Debra Gietter (ceo.luxrerealty@gmail.com) from Listing Office: Luxre Realty, Inc..
Mortgage Calculator
Based on information from California Regional Multiple Listing Service, Inc. as of . This information is for your personal, non-commercial use and may not be used for any purpose other than to identify prospective properties you may be interested in purchasing. Display of MLS data is usually deemed reliable but is NOT guaranteed accurate by the MLS. Buyers are responsible for verifying the accuracy of all information and should investigate the data themselves or retain appropriate professionals. Information from sources other than the Listing Agent may have been included in the MLS data. Unless otherwise specified in writing, Broker/Agent has not and will not verify any information obtained from other sources. The Broker/Agent providing the information contained herein may or may not have been the Listing and/or Selling Agent.






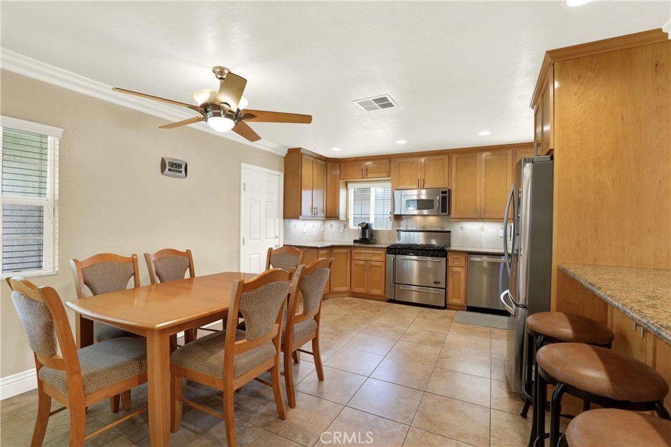
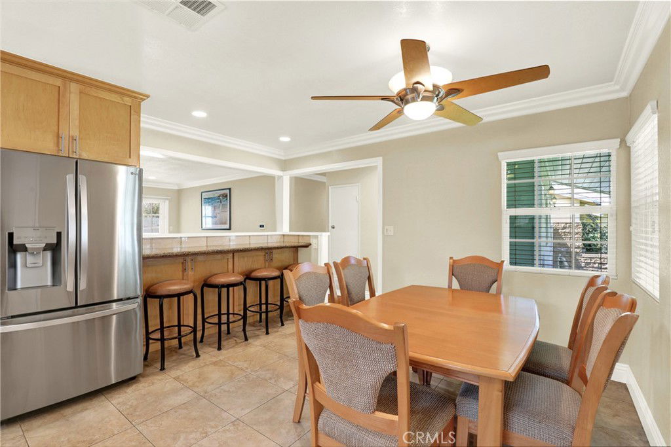




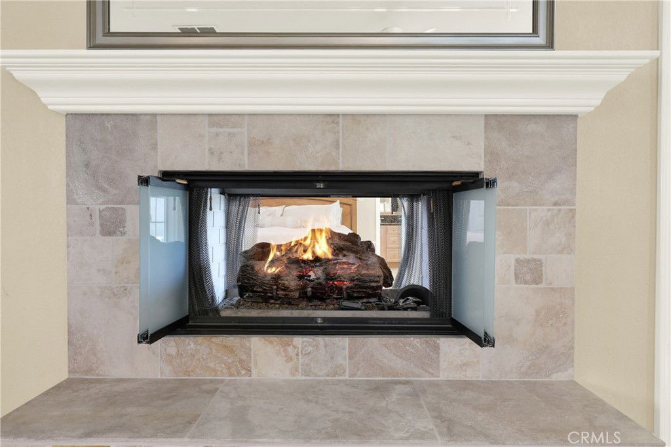






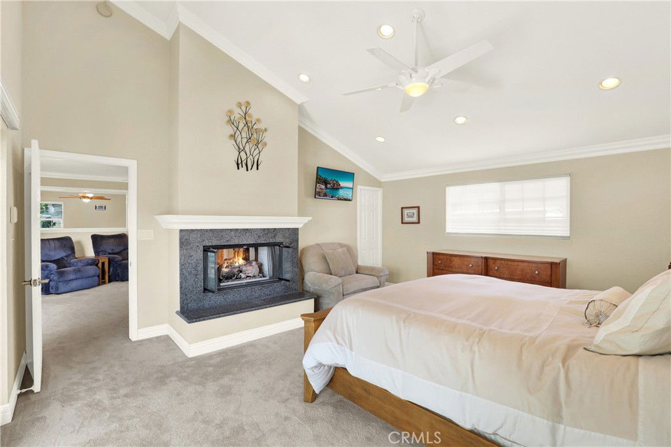
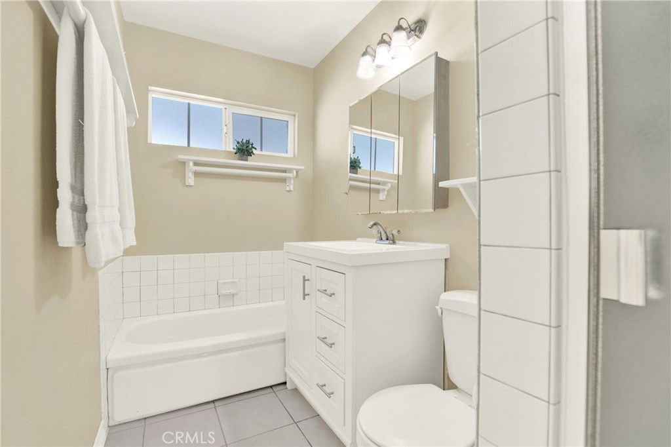




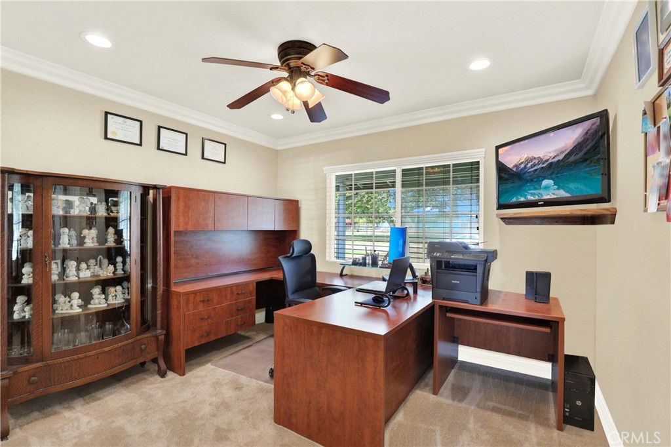

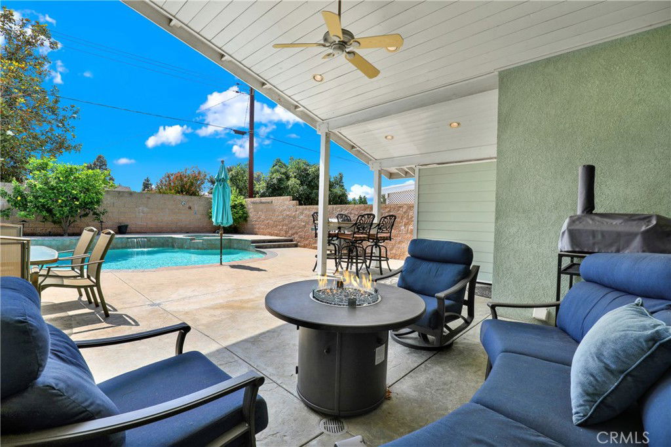
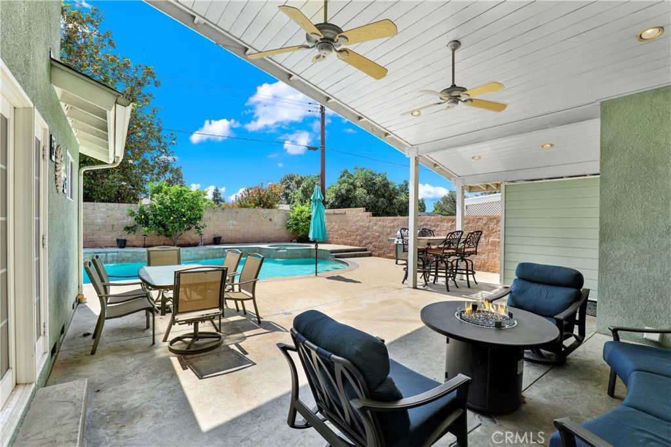
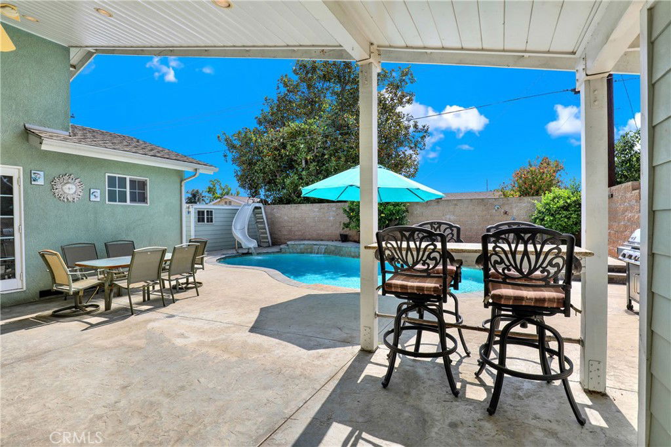





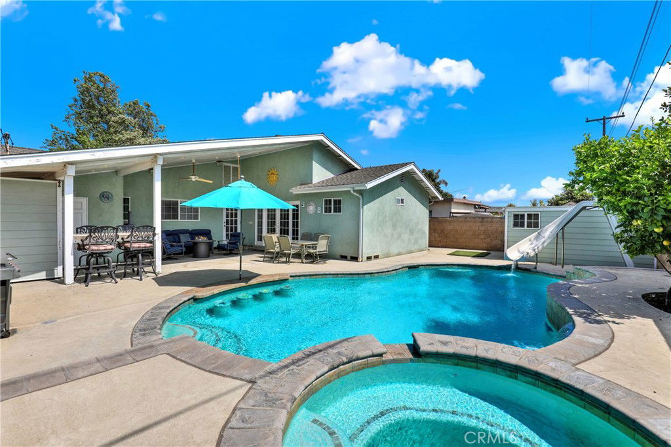




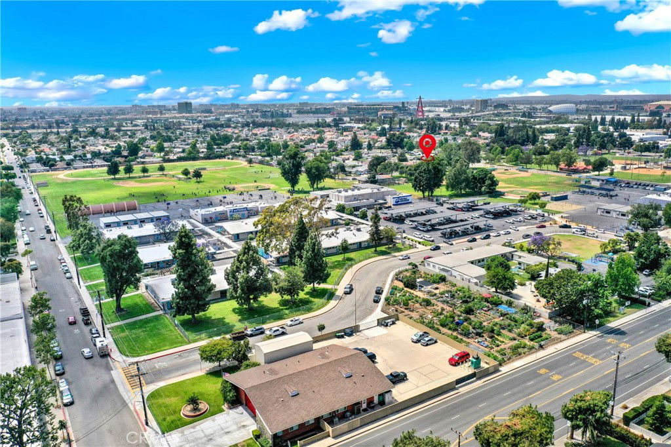
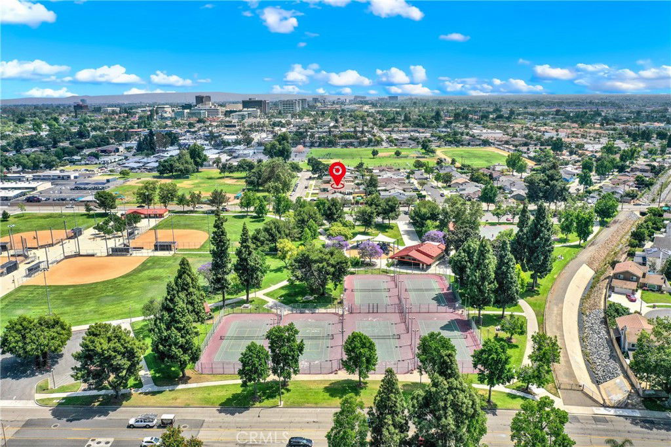




/t.realgeeks.media/resize/140x/https://u.realgeeks.media/landmarkoc/landmarklogo.png)