1106 Hollydale Drive, Fullerton, CA 92831
- $1,099,888
- 4
- BD
- 2
- BA
- 1,621
- SqFt
- List Price
- $1,099,888
- Status
- ACTIVE UNDER CONTRACT
- MLS#
- PW25183875
- Year Built
- 1954
- Bedrooms
- 4
- Bathrooms
- 2
- Living Sq. Ft
- 1,621
- Lot Size
- 8,448
- Acres
- 0.19
- Lot Location
- 0-1 Unit/Acre, Front Yard, Garden, Sprinklers In Rear, Sprinklers In Front, Lawn, Landscaped, Level, Sprinklers Timer, Street Level, Walkstreet, Yard
- Days on Market
- 8
- Property Type
- Single Family Residential
- Style
- Traditional
- Property Sub Type
- Single Family Residence
- Stories
- Two Levels
- Neighborhood
- Lower Raymond
Property Description
Welcome to 1106 Hollydale Street. This move-in ready home has been impeccably maintained, and offers 4 oversized bedrooms and 2 full baths, thoughtfully arranged for everyday comfort and effortless entertaining. A generous living room with a cozy gas fireplace anchors the main level, complemented by a formal dining room, a separate family room, and a cheerful breakfast nook off the kitchen. An inside laundry room adds everyday convenience. Energy-smart upgrades include an owned solar water heater system and dual-pane windows, helping keep utility costs low year-round. Throughout the home you’ll find an exceptional level of care and condition—ready for you on day one. The rear yard offer multiple fruit trees, a vegtable garden, storage shed, and a small workroom (with eletrical). Perfectly situated near award-winning Troy High School and Cal State Fullerton, with easy access to major freeways, shopping, dining, and entertainment.
Additional Information
- Other Buildings
- Storage, Workshop
- Appliances
- 6 Burner Stove, Gas Cooktop, Disposal, Gas Oven, Gas Range, Gas Water Heater, Range Hood, Vented Exhaust Fan, Water Heater
- Pool Description
- None
- Fireplace Description
- Gas, Living Room
- Heat
- Central
- Cooling
- Yes
- Cooling Description
- Central Air, Attic Fan
- View
- Neighborhood
- Exterior Construction
- Concrete, Plaster, Stucco
- Patio
- Rear Porch, Concrete, Covered, Open, Patio
- Roof
- Concrete, Flat Tile
- Garage Spaces Total
- 2
- Sewer
- Public Sewer
- Water
- Public
- School District
- Fullerton Joint Union High
- Elementary School
- Acacia
- Middle School
- Ladera Vista
- High School
- Troy
- Interior Features
- Ceiling Fan(s), Separate/Formal Dining Room, Eat-in Kitchen, Open Floorplan, Pantry, Tile Counters, Bedroom on Main Level, Entrance Foyer, Main Level Primary, Walk-In Pantry
- Attached Structure
- Detached
- Number Of Units Total
- 1
Listing courtesy of Listing Agent: Victor Esparza (victore4homes@gmail.com) from Listing Office: Premier Realty Services, Inc.
Mortgage Calculator
Based on information from California Regional Multiple Listing Service, Inc. as of . This information is for your personal, non-commercial use and may not be used for any purpose other than to identify prospective properties you may be interested in purchasing. Display of MLS data is usually deemed reliable but is NOT guaranteed accurate by the MLS. Buyers are responsible for verifying the accuracy of all information and should investigate the data themselves or retain appropriate professionals. Information from sources other than the Listing Agent may have been included in the MLS data. Unless otherwise specified in writing, Broker/Agent has not and will not verify any information obtained from other sources. The Broker/Agent providing the information contained herein may or may not have been the Listing and/or Selling Agent.
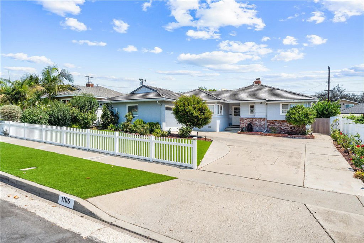
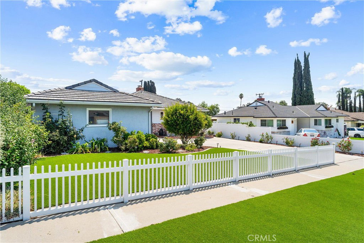
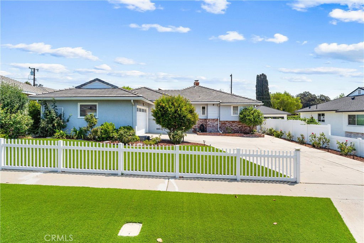
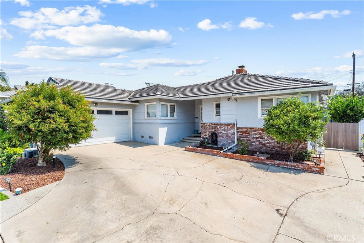
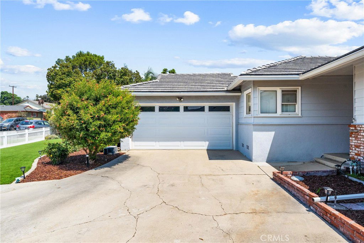
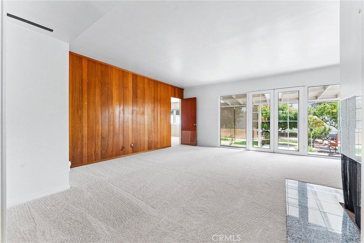
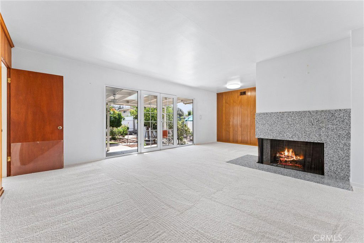
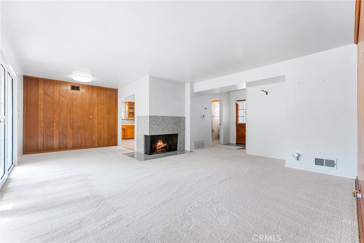
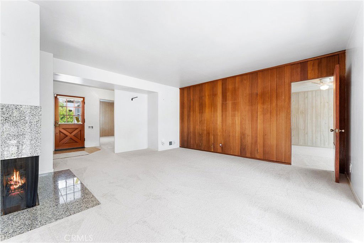
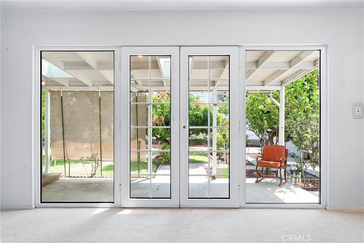
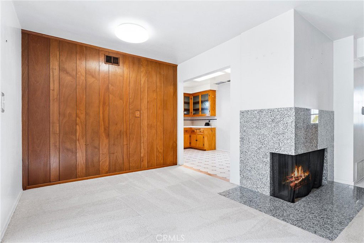
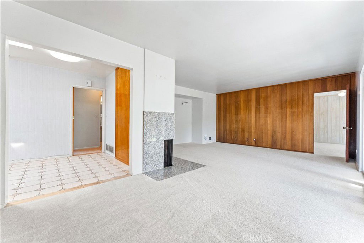
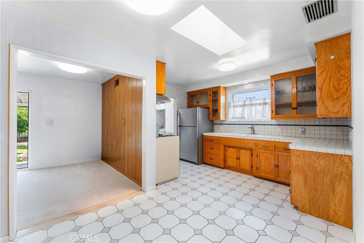
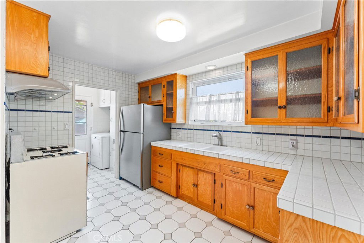
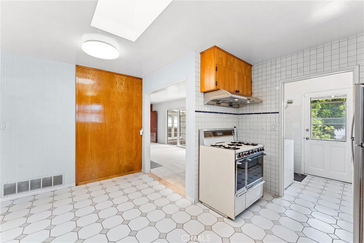
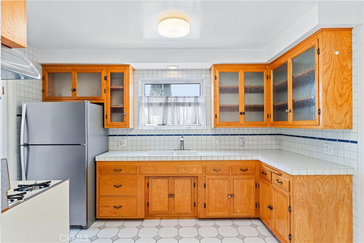
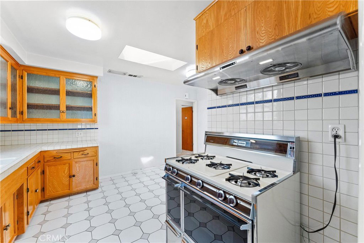
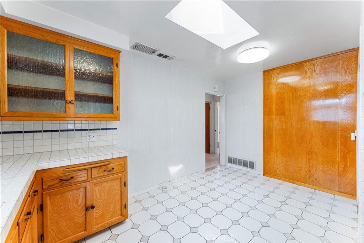
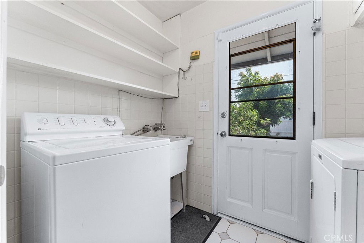
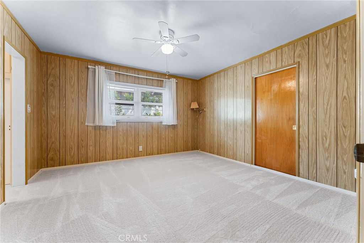
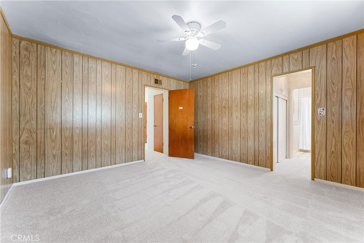
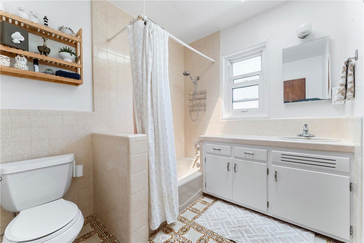
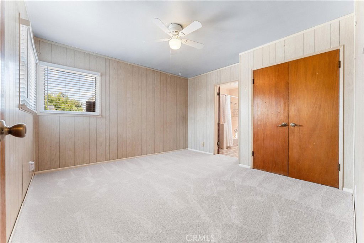
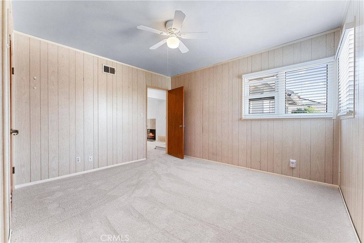
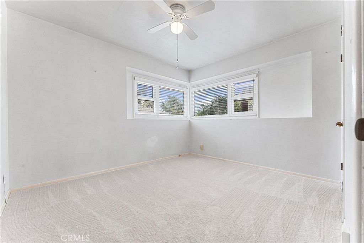
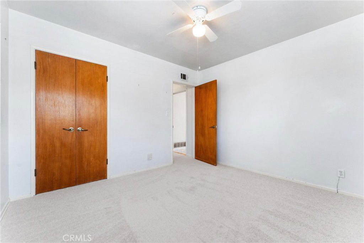
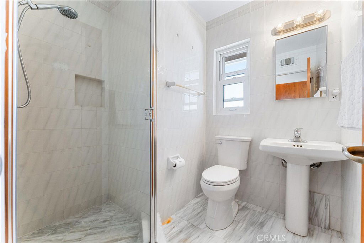
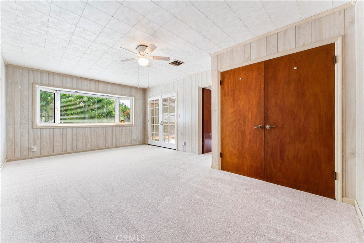
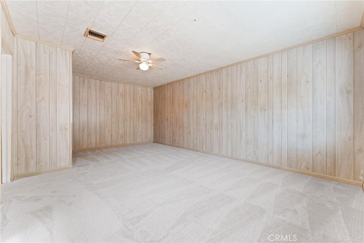
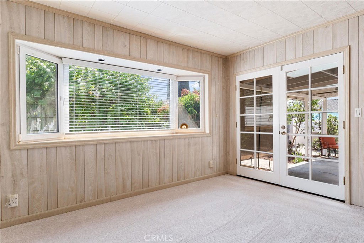
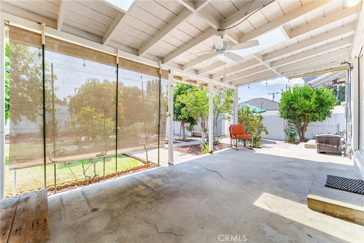
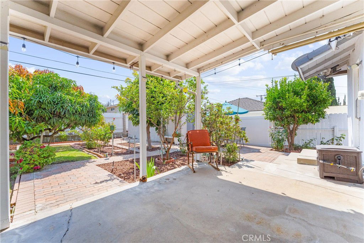
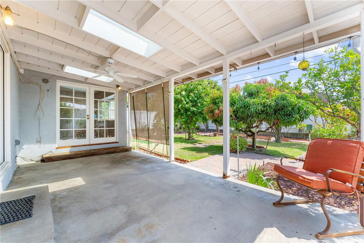
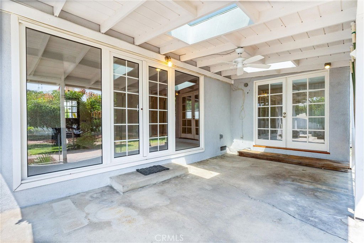
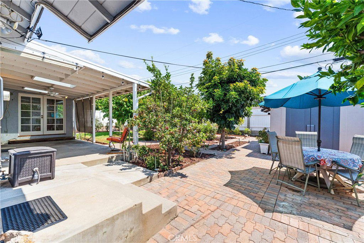
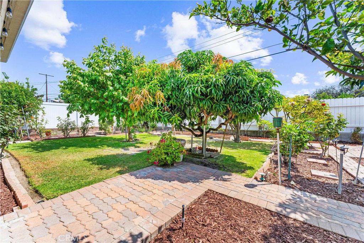
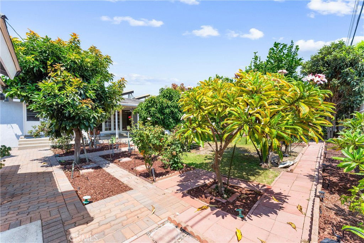
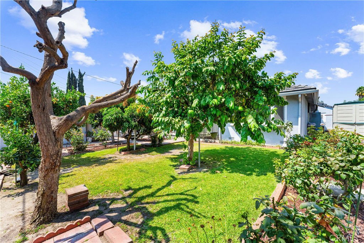
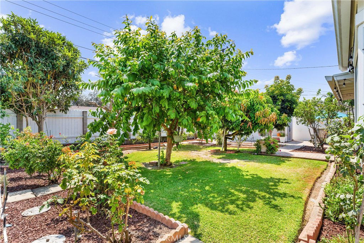
/t.realgeeks.media/resize/140x/https://u.realgeeks.media/landmarkoc/landmarklogo.png)