25811 Jamon Lane, Mission Viejo, CA 92691
- $2,585,000
- 5
- BD
- 5
- BA
- 4,400
- SqFt
- List Price
- $2,585,000
- Status
- ACTIVE UNDER CONTRACT
- MLS#
- OC25101759
- Year Built
- 2007
- Bedrooms
- 5
- Bathrooms
- 5
- Living Sq. Ft
- 4,400
- Lot Size
- 12,140
- Acres
- 0.28
- Lot Location
- 0-1 Unit/Acre
- Days on Market
- 31
- Property Type
- Single Family Residential
- Property Sub Type
- Single Family Residence
- Stories
- Two Levels
Property Description
Utterly gorgeous and impeccably quiet, this custom ultra-luxury home in the prestigious Mission Ridge community of Mission Viejo sits at the end of a peaceful cul-de-sac and offers an exceptional blend of Mediterranean elegance and modern refinement. Rebuilt to perfection in 2008 and thoughtfully renovated just prior to listing, the residence features brand-new carpet, updated countertops, fresh interior paint, and is truly turnkey—ready for immediate move-in. Spanning approximately 4,400 square feet on an expansive 12,140 sq ft professionally landscaped lot, this 5-bedroom, 5-bathroom estate also includes a spacious loft, soaring ceilings, and exquisite architectural details. A lush garden-style front yard welcomes you into a grand entry with wrought iron double doors and elegant finishes, leading to a versatile multi-function room with a fireplace, elevated seating area, and glass doors that open to a serene backyard. The open-concept great room showcases travertine flooring and effortlessly connects the formal dining room, expansive living area, and chef’s kitchen—a true showpiece featuring a massive 5'x10' granite island, Thermador stainless steel appliances, and custom wood cabinetry. The main level includes a private en-suite bedroom, ideal for guests or multigenerational living. Upstairs, the bi-level primary suite boasts a private retreat space, spa-like bath with soaking tub, dual shower, and a large walk-in closet. A generous loft overlooks the lush yard framed by tall mature trees, while three additional bedrooms are thoughtfully positioned on the opposite side of the hall for added privacy. Additional highlights include French doors, wrought iron railings, double-pane windows, zoned HVAC, a premier solar energy system, ADT security, and a spacious 3-car attached garage. Residents enjoy access to Lake Mission Viejo and are served by top-rated Saddleback Valley schools including Mission Viejo High School, with convenient proximity to Mission Viejo Country Club, Recreation Center, shopping, and local parks. This is a rare opportunity to own a home that embodies timeless craftsmanship, smart upgrades, and luxury living at its finest.
Additional Information
- HOA
- 25
- Frequency
- Monthly
- Association Amenities
- Other, Playground
- Appliances
- 6 Burner Stove, Built-In Range, Barbecue, Double Oven, Dishwasher, Electric Range, Gas Cooktop, Gas Oven, Gas Range, Gas Water Heater, Refrigerator, Range Hood
- Pool Description
- None
- Fireplace Description
- Family Room
- Heat
- Central
- Cooling
- Yes
- Cooling Description
- Central Air, Attic Fan
- View
- Park/Greenbelt, Neighborhood
- Garage Spaces Total
- 3
- Sewer
- Public Sewer
- Water
- Public
- School District
- Saddleback Valley Unified
- High School
- Mission Viejo
- Interior Features
- Breakfast Bar, Balcony, Separate/Formal Dining Room, In-Law Floorplan, Living Room Deck Attached, Pantry, Bedroom on Main Level, Entrance Foyer, Galley Kitchen, Loft, Main Level Primary, Primary Suite, Walk-In Pantry, Walk-In Closet(s)
- Attached Structure
- Detached
- Number Of Units Total
- 1
Listing courtesy of Listing Agent: Sam Mu (sammuteam@gmail.com) from Listing Office: Pinnacle Real Estate Group.
Mortgage Calculator
Based on information from California Regional Multiple Listing Service, Inc. as of . This information is for your personal, non-commercial use and may not be used for any purpose other than to identify prospective properties you may be interested in purchasing. Display of MLS data is usually deemed reliable but is NOT guaranteed accurate by the MLS. Buyers are responsible for verifying the accuracy of all information and should investigate the data themselves or retain appropriate professionals. Information from sources other than the Listing Agent may have been included in the MLS data. Unless otherwise specified in writing, Broker/Agent has not and will not verify any information obtained from other sources. The Broker/Agent providing the information contained herein may or may not have been the Listing and/or Selling Agent.
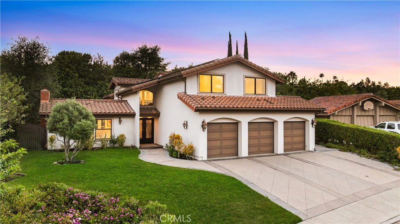
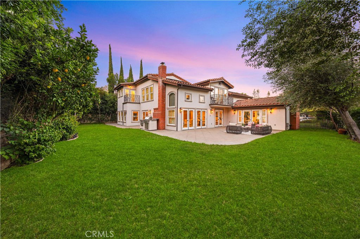
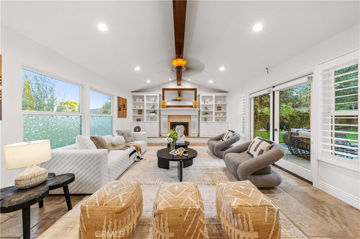
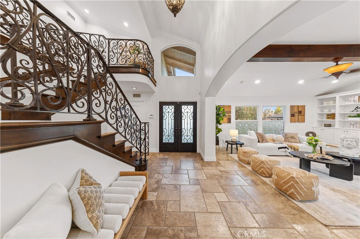
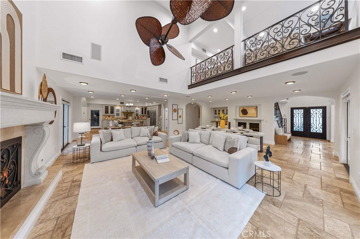
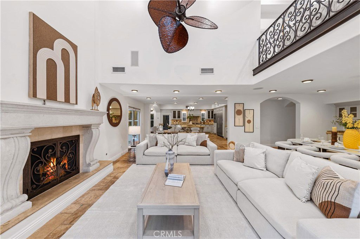
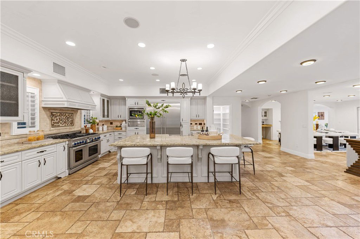
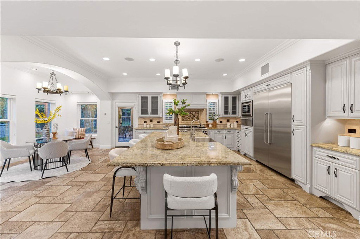
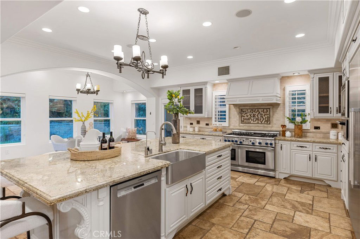
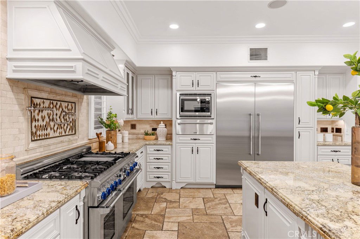
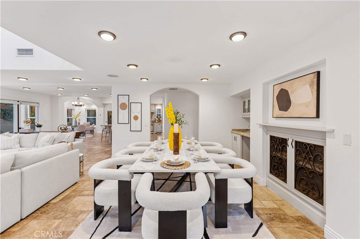
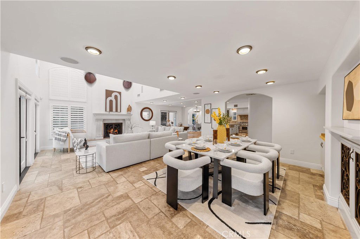
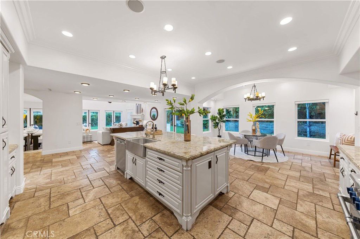
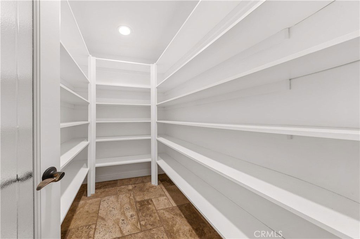
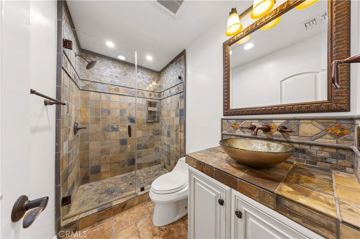
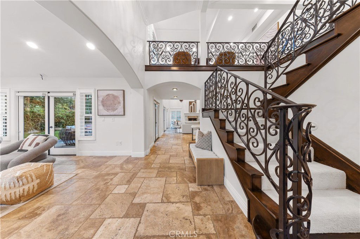
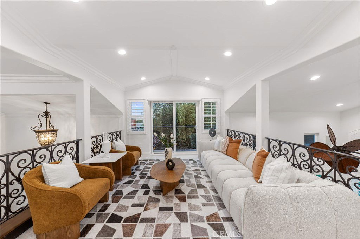
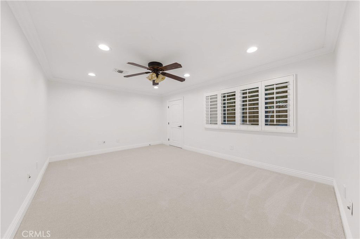
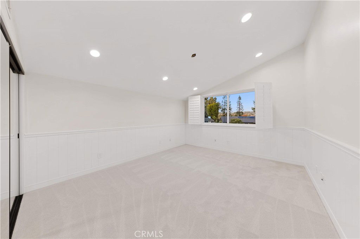
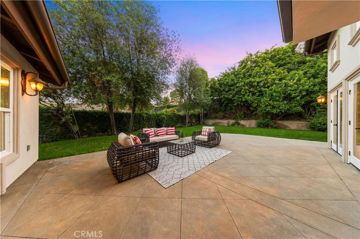
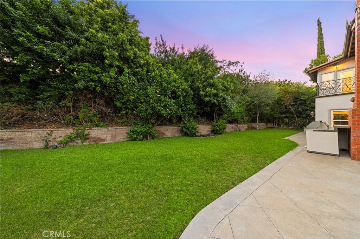
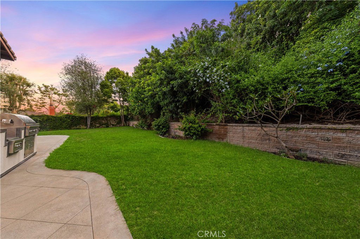
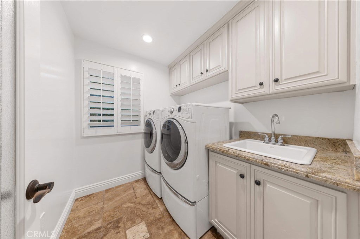
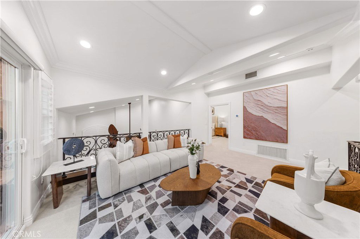
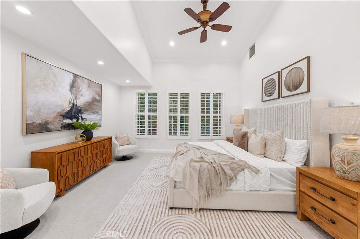
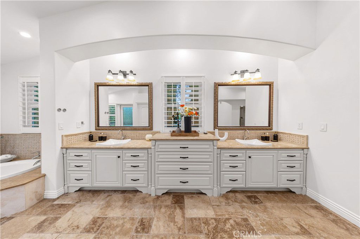
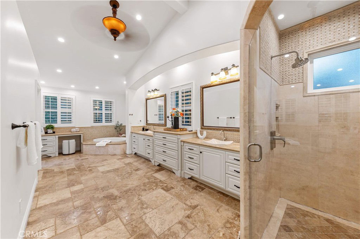
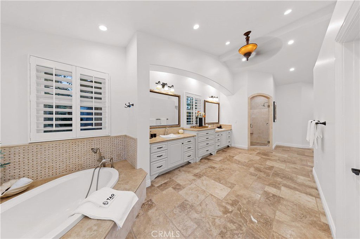
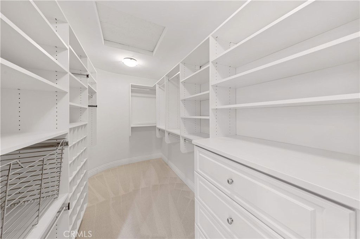
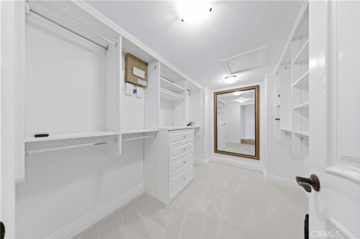
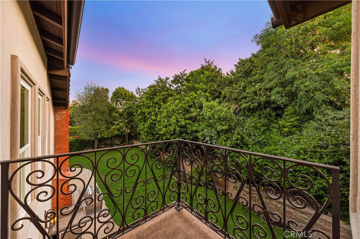
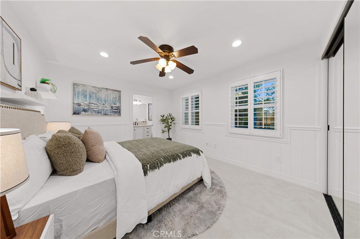
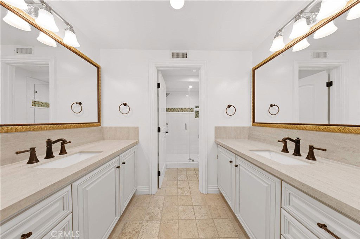
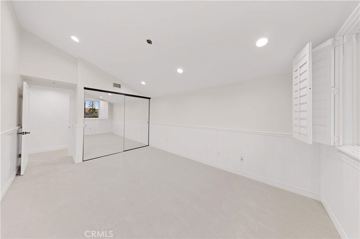
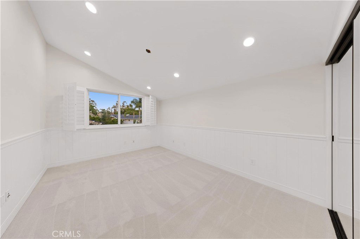
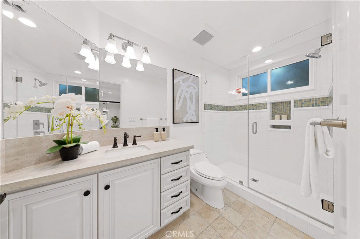
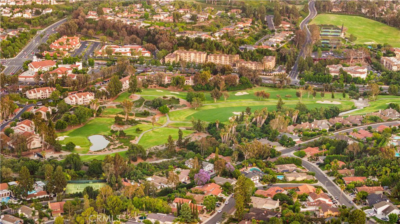
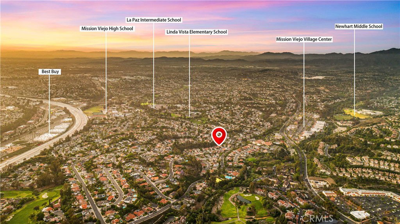
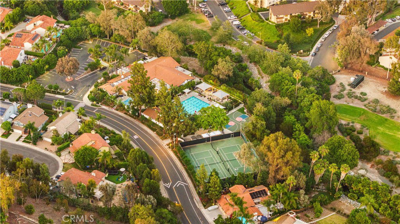
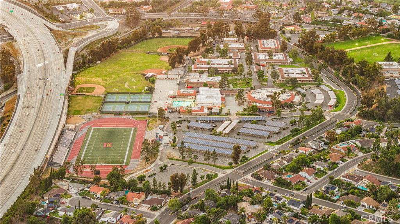
/t.realgeeks.media/resize/140x/https://u.realgeeks.media/landmarkoc/landmarklogo.png)