20010 Livorno Lane, Yorba Linda, CA 92886
- $1,650,000
- 3
- BD
- 3
- BA
- 2,418
- SqFt
- List Price
- $1,650,000
- Price Change
- ▼ $30,000 1751940853
- Status
- ACTIVE UNDER CONTRACT
- MLS#
- TR25128271
- Year Built
- 2009
- Bedrooms
- 3
- Bathrooms
- 3
- Living Sq. Ft
- 2,418
- Lot Size
- 10,886
- Acres
- 0.25
- Lot Location
- Cul-De-Sac
- Days on Market
- 43
- Property Type
- Single Family Residential
- Style
- See Remarks
- Property Sub Type
- Single Family Residence
- Stories
- One Level
Property Description
Welcome to this stunning single-story home located in the prestigious Amalfi Hills community of Yorba Linda. Located on a quiet cul-de-sac, this spacious home features 2,418 sqft of living space on a 10,886 sqft lot, including 3 bedrooms and 2.5 bathrooms. Step inside to find thoughtfully designed with an open floor plan that is flooded with natural light. The home offers both a cozy living room and a separate family room—ideal for relaxation and entertaining. The gourmet kitchen is a chef’s delight, equipped with modern appliances, ample counter space, and a large center island perfect for cooking and gathering. The luxurious master suite with French doors, complete with a spa-like en-suite bathroom, a spacious walk-in closet, dual vanities, separate shower and elevated spa tub. The additional bedrooms are well-sized, offering flexibility for family and guests. Step outside to the expansive lot, where you’ll find a beautifully landscaped backyard and custom 5 hole putting green, perfect for outdoor dining, play, or quiet moments in nature. This home provides both privacy and tranquility, while still offering easy access to top-rated schools, parks, and shopping centers. With its rare oversized lot and exceptional layout, this is a truly special place to call home!
Additional Information
- HOA
- 114
- Frequency
- Monthly
- Association Amenities
- Other
- Appliances
- Built-In Range, Dishwasher, Gas Cooktop, Gas Oven, Microwave, Water Heater
- Pool Description
- None
- Heat
- Central
- Cooling
- Yes
- Cooling Description
- Central Air
- View
- None
- Patio
- Concrete
- Garage Spaces Total
- 2
- Sewer
- Public Sewer
- Water
- Public
- School District
- Placentia-Yorba Linda Unified
- Elementary School
- Mabel Paine
- Middle School
- Yorba Linda
- High School
- Yorba Linda
- Interior Features
- Breakfast Area, Separate/Formal Dining Room, Granite Counters, Open Floorplan, All Bedrooms Down, Walk-In Closet(s)
- Attached Structure
- Detached
- Number Of Units Total
- 1
Listing courtesy of Listing Agent: Annie Xiao Zhang (anniezx93@gmail.com) from Listing Office: Universal Elite Inc..
Mortgage Calculator
Based on information from California Regional Multiple Listing Service, Inc. as of . This information is for your personal, non-commercial use and may not be used for any purpose other than to identify prospective properties you may be interested in purchasing. Display of MLS data is usually deemed reliable but is NOT guaranteed accurate by the MLS. Buyers are responsible for verifying the accuracy of all information and should investigate the data themselves or retain appropriate professionals. Information from sources other than the Listing Agent may have been included in the MLS data. Unless otherwise specified in writing, Broker/Agent has not and will not verify any information obtained from other sources. The Broker/Agent providing the information contained herein may or may not have been the Listing and/or Selling Agent.
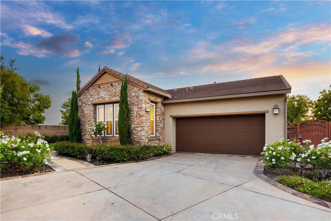
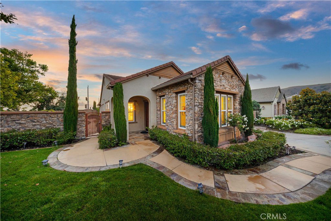
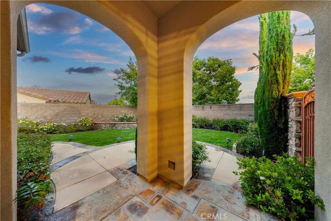
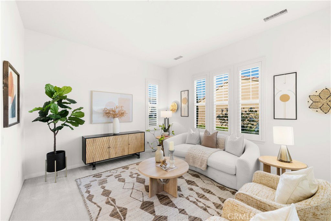
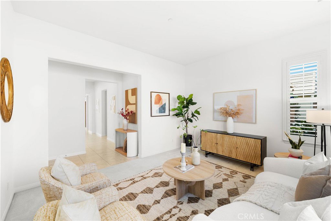
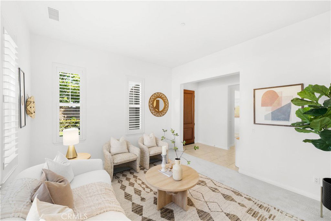
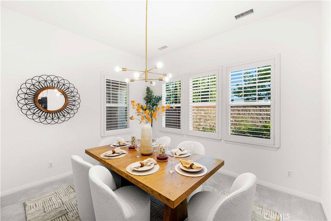
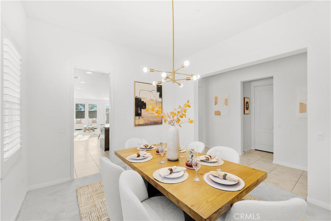
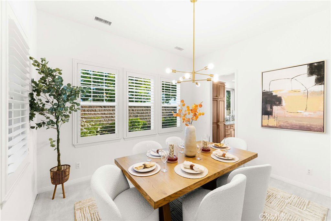
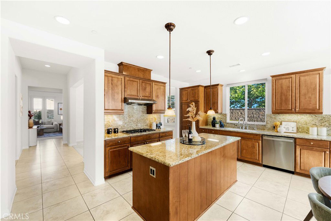
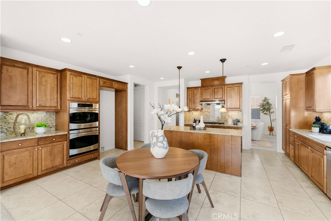
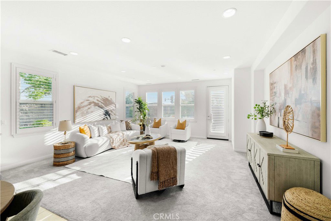
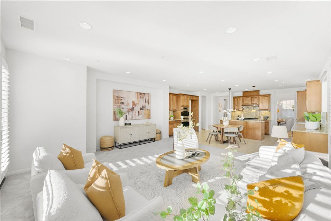
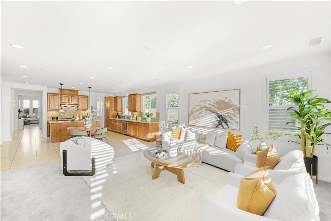
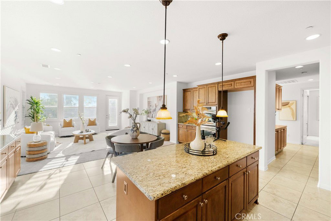
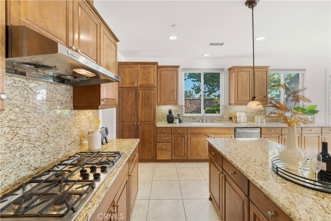
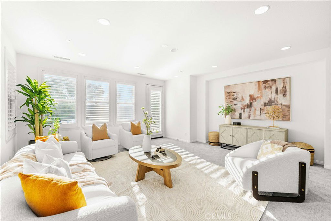
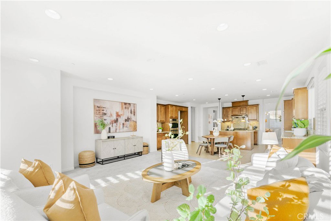
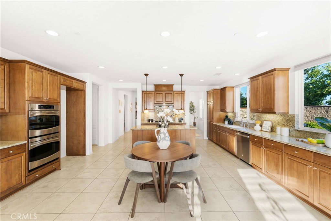
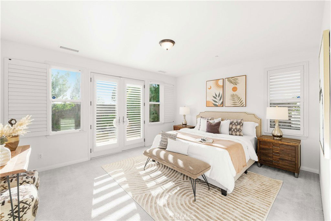
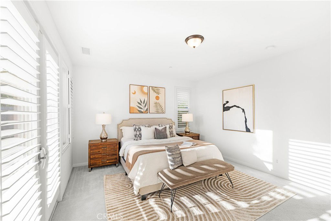
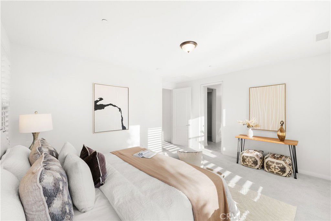
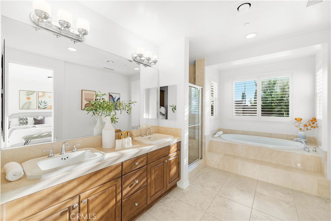
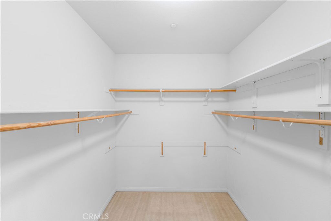
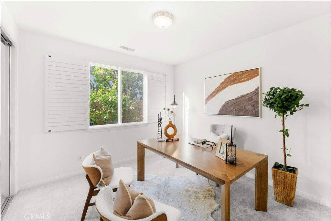
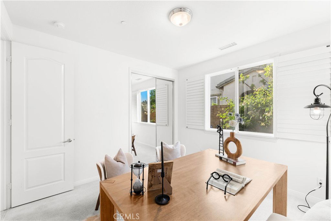
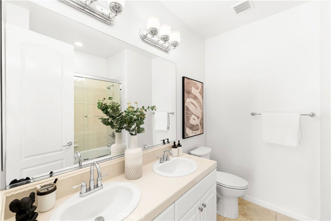
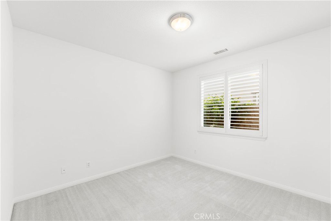
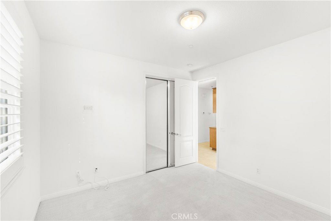
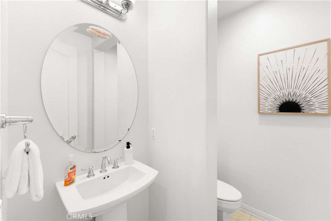
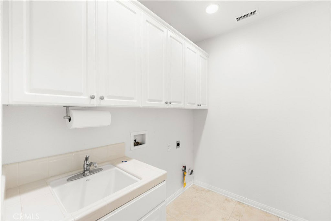
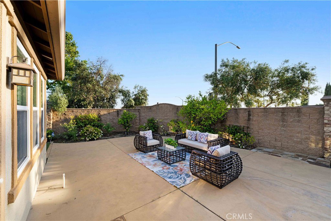
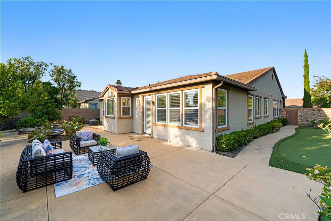
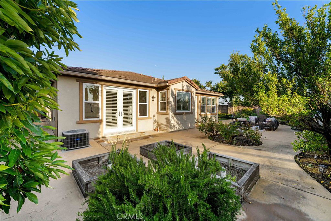
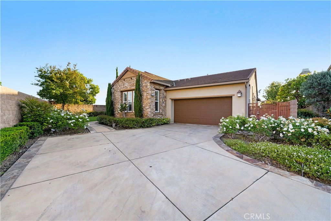
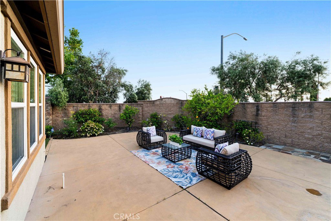
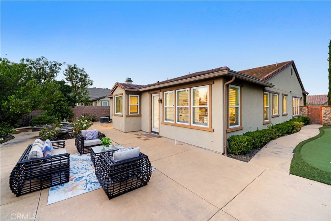
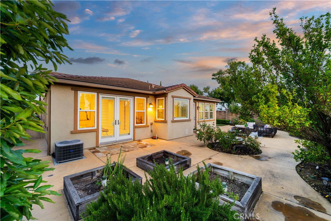
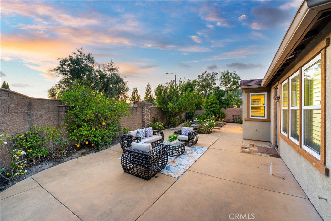
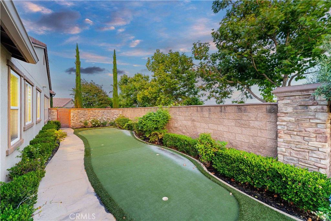
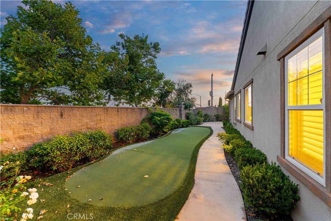
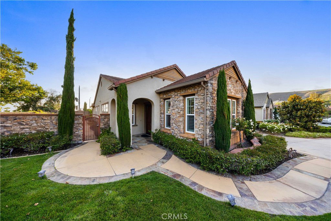
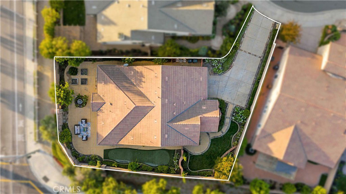
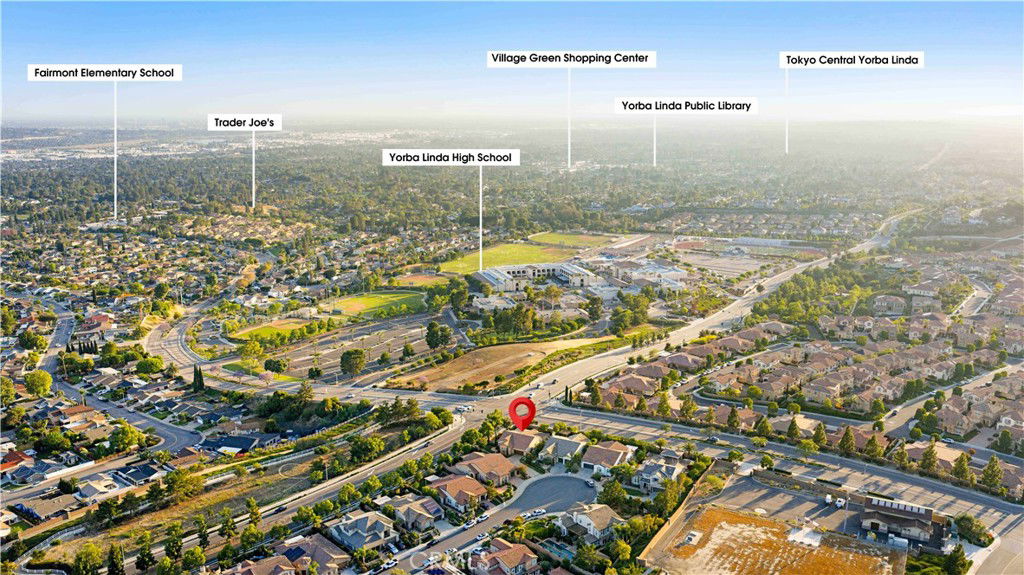
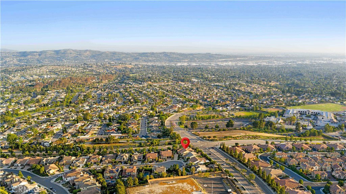
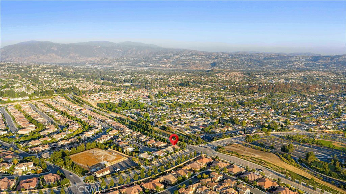
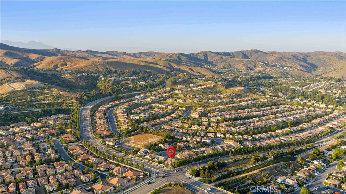
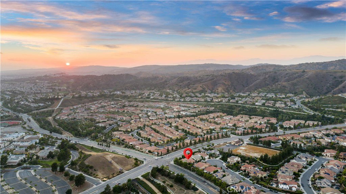
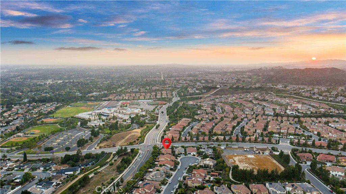
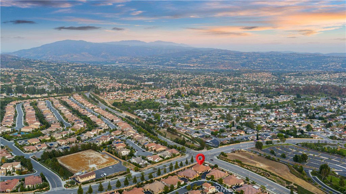
/t.realgeeks.media/resize/140x/https://u.realgeeks.media/landmarkoc/landmarklogo.png)