440 W Central Avenue, Brea, CA 92821
- $1,100,000
- 3
- BD
- 4
- BA
- 2,250
- SqFt
- List Price
- $1,100,000
- Status
- PENDING
- MLS#
- PW25129004
- Year Built
- 2020
- Bedrooms
- 3
- Bathrooms
- 4
- Living Sq. Ft
- 2,250
- Lot Size
- 200,660
- Acres
- 4.61
- Days on Market
- 32
- Property Type
- Townhome
- Style
- Modern
- Property Sub Type
- Townhouse
- Stories
- Three Or More Levels
- Neighborhood
- West Village
Property Description
Welcome to 440 W. Central Ave, a thoughtfully designed residence in the heart of Brea featuring a blend of modern comfort and energy-efficient living. This home offers tall ceilings and a spacious great room that flows seamlessly into an open living area and kitchen—ideal for both everyday living and entertaining. These townhomes have wide floor plan and feel spacious and airy. Energy-conscious upgrades include fully owned solar panels, split AC units throughout the home, extra insulation in exterior walls and windows to reduce street noise, and a tankless water heater. The kitchen and primary suite each open to private balconies with serene hill views, adding a touch of tranquility to your daily routine. An architectural staircase adds style and character to the interior as soon as you enter the front door. Located near shopping, dining, and top-rated schools, this property combines convenience, efficiency, and comfort in one exceptional offering.
Additional Information
- HOA
- 280
- Frequency
- Monthly
- Second HOA
- $100
- Association Amenities
- Fire Pit, Outdoor Cooking Area, Barbecue
- Appliances
- Dishwasher, Gas Oven, Gas Range, Microwave, Refrigerator, Tankless Water Heater
- Pool Description
- None
- Fireplace Description
- Family Room
- Heat
- ENERGY STAR Qualified Equipment, High Efficiency, Natural Gas
- Cooling
- Yes
- Cooling Description
- ENERGY STAR Qualified Equipment, Zoned
- View
- Hills, Mountain(s)
- Exterior Construction
- Drywall, Stucco
- Roof
- Asphalt
- Garage Spaces Total
- 2
- Sewer
- Public Sewer
- Water
- Public
- School District
- Brea-Olinda Unified
- Elementary School
- Fanning
- Middle School
- Brea
- High School
- Brea Olinda
- Interior Features
- Breakfast Bar, Built-in Features, Balcony, High Ceilings, Open Floorplan, Pantry, Quartz Counters, Recessed Lighting, Walk-In Closet(s)
- Attached Structure
- Attached
- Number Of Units Total
- 1
Listing courtesy of Listing Agent: Ali Ghandour (aghandourre@gmail.com) from Listing Office: Circa Properties, Inc..
Mortgage Calculator
Based on information from California Regional Multiple Listing Service, Inc. as of . This information is for your personal, non-commercial use and may not be used for any purpose other than to identify prospective properties you may be interested in purchasing. Display of MLS data is usually deemed reliable but is NOT guaranteed accurate by the MLS. Buyers are responsible for verifying the accuracy of all information and should investigate the data themselves or retain appropriate professionals. Information from sources other than the Listing Agent may have been included in the MLS data. Unless otherwise specified in writing, Broker/Agent has not and will not verify any information obtained from other sources. The Broker/Agent providing the information contained herein may or may not have been the Listing and/or Selling Agent.
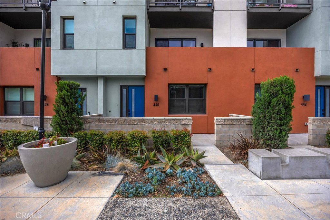
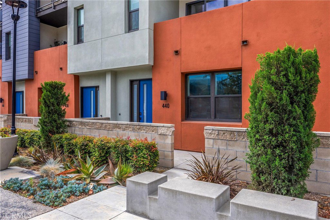
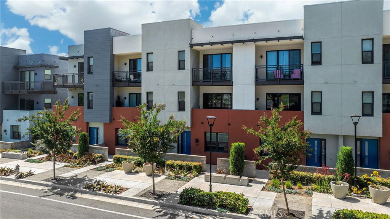
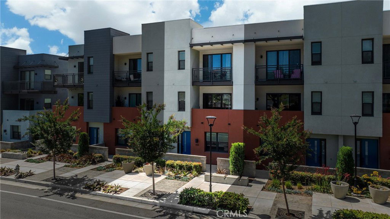
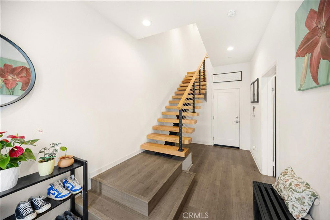
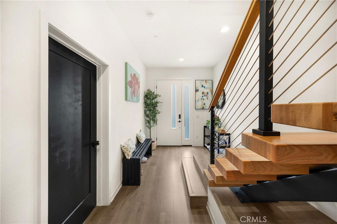
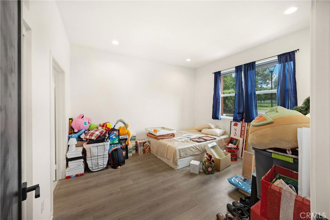
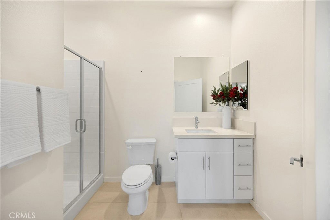
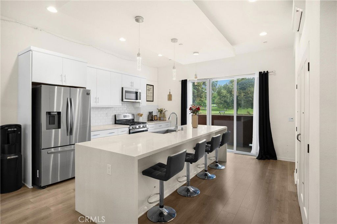
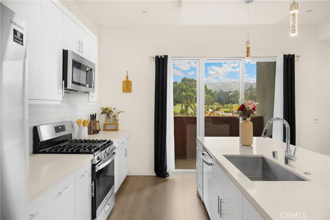
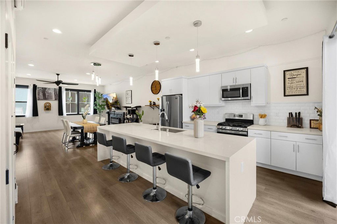
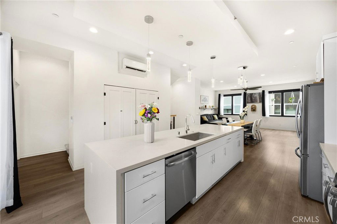
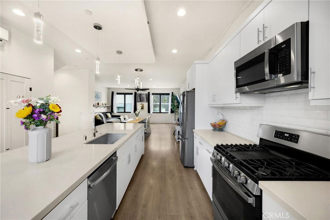
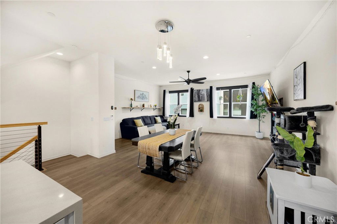
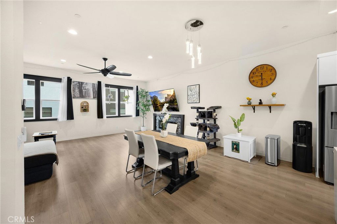
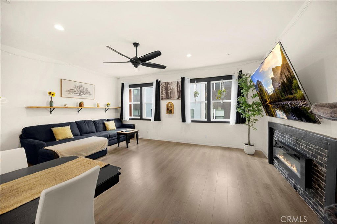
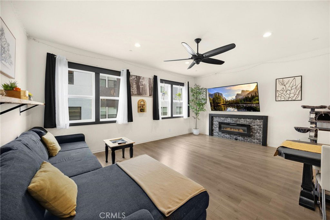
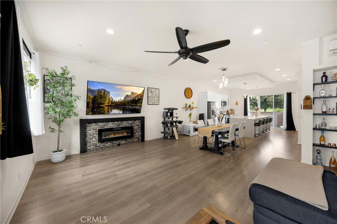
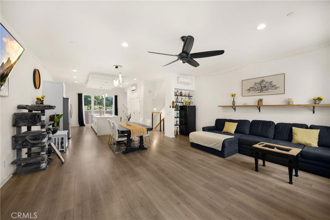
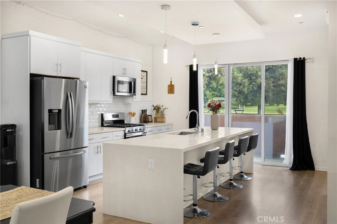
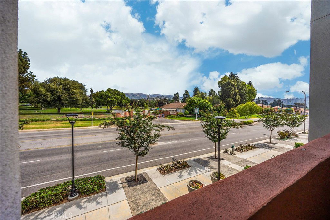
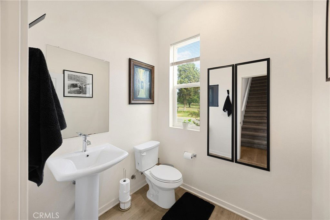
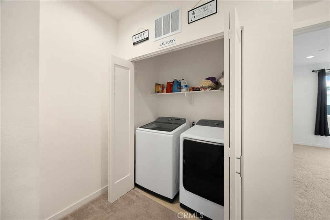
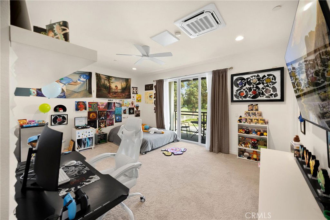
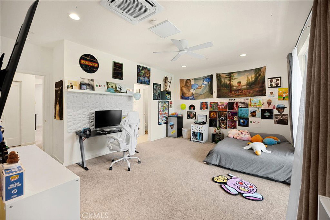
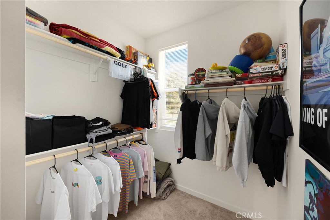
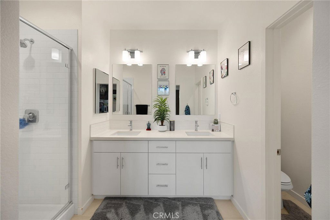
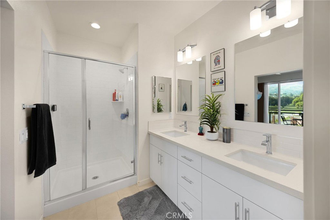
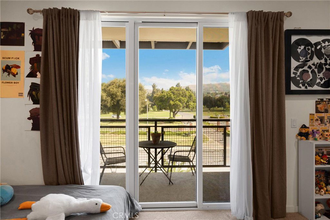
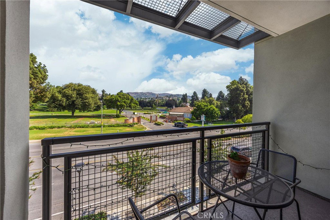
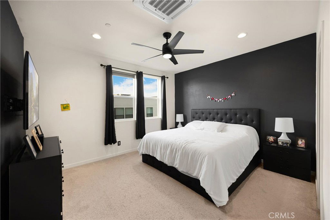
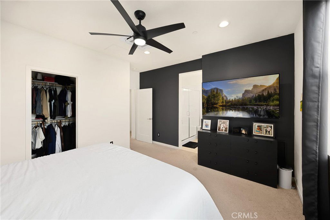
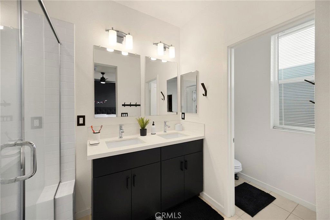
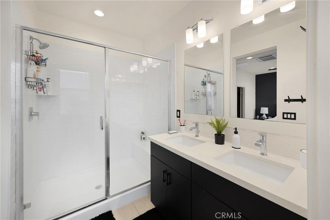
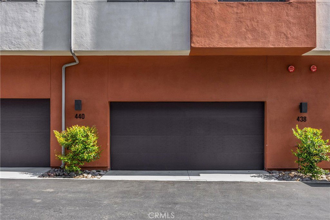
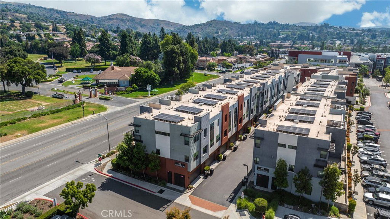
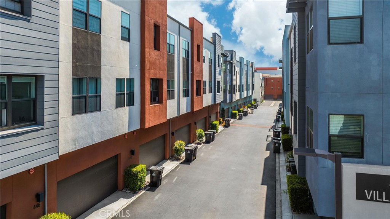
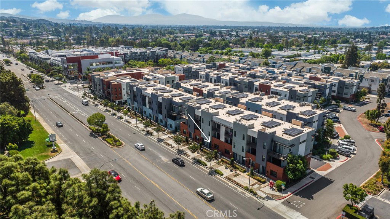
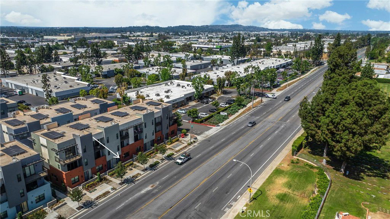
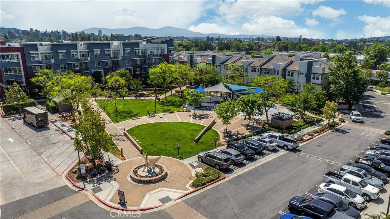
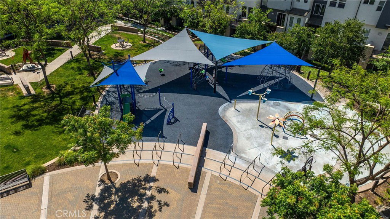
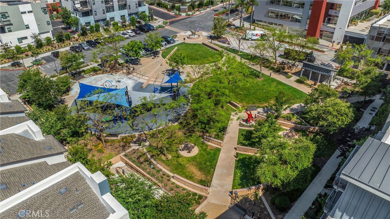
/t.realgeeks.media/resize/140x/https://u.realgeeks.media/landmarkoc/landmarklogo.png)