2938 Calle Gaucho, San Clemente, CA 92673
- $1,690,000
- 4
- BD
- 3
- BA
- 2,671
- SqFt
- List Price
- $1,690,000
- Status
- ACTIVE UNDER CONTRACT
- MLS#
- DW25128566
- Year Built
- 1985
- Bedrooms
- 4
- Bathrooms
- 3
- Living Sq. Ft
- 2,671
- Lot Size
- 8,300
- Acres
- 0.19
- Lot Location
- Back Yard, Front Yard, Sprinklers In Rear, Sprinklers In Front, Landscaped, Sprinkler System
- Days on Market
- 38
- Property Type
- Single Family Residential
- Property Sub Type
- Single Family Residence
- Stories
- Two Levels
Property Description
Welcome to the beautiful San Clemente Community 'The Coast'. This spacious home features 4 bedrooms, 3 bathrooms plus a bonus den/office on the lower level. Enjoy breathtaking ocean views & beautiful sunsets from the interior of property as well as the front & backyards! The community offers walking trails, a private park, and is located within 5 minutes to the beach! Upon entering the home you will immediately admire the open space with soaring ceilings, large living room, recessed lighting, a spiral staircase, and an abundance of natural light. The formal dining room includes a wet bar and opens to the kitchen which features quartz counter tops, plenty of cabinets, counter top dining as well as space for an in-kitchen dining table. The adjoining family room features a brick fireplace for cozy days and offers sliding doors leading to the patio for outdoor enjoyment. Upstairs you will find 4 bedrooms including the primary bedroom with a walk-in closet, dual sinks, and a soaking tub. Low HOA fees and a premier coastal location make this an ideal So Cal dream home!
Additional Information
- HOA
- 275
- Frequency
- Monthly
- Association Amenities
- Management, Other
- Appliances
- 6 Burner Stove, Double Oven, Microwave
- Pool Description
- None
- Fireplace Description
- Family Room, Gas
- Heat
- Central, Fireplace(s)
- Cooling Description
- None
- View
- Coastline, Neighborhood, Ocean, Peek-A-Boo
- Roof
- Clay
- Garage Spaces Total
- 3
- Sewer
- Public Sewer
- Water
- Public
- School District
- Capistrano Unified
- Interior Features
- Wet Bar, Breakfast Bar, Ceiling Fan(s), Crown Molding, Separate/Formal Dining Room, Eat-in Kitchen, High Ceilings, Pantry, All Bedrooms Up, Primary Suite, Walk-In Closet(s)
- Attached Structure
- Detached
- Number Of Units Total
- 1
Listing courtesy of Listing Agent: Andrea Jimenez (teamshamrock17@gmail.com) from Listing Office: eXp Realty of California Inc..
Mortgage Calculator
Based on information from California Regional Multiple Listing Service, Inc. as of . This information is for your personal, non-commercial use and may not be used for any purpose other than to identify prospective properties you may be interested in purchasing. Display of MLS data is usually deemed reliable but is NOT guaranteed accurate by the MLS. Buyers are responsible for verifying the accuracy of all information and should investigate the data themselves or retain appropriate professionals. Information from sources other than the Listing Agent may have been included in the MLS data. Unless otherwise specified in writing, Broker/Agent has not and will not verify any information obtained from other sources. The Broker/Agent providing the information contained herein may or may not have been the Listing and/or Selling Agent.
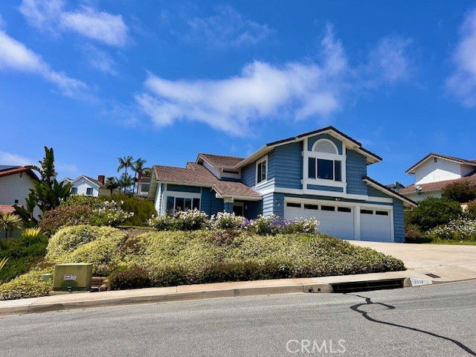
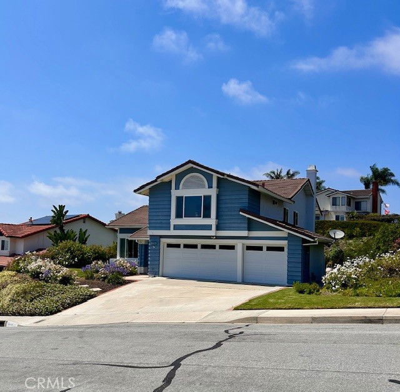
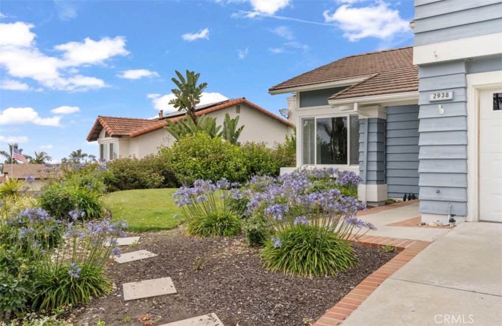
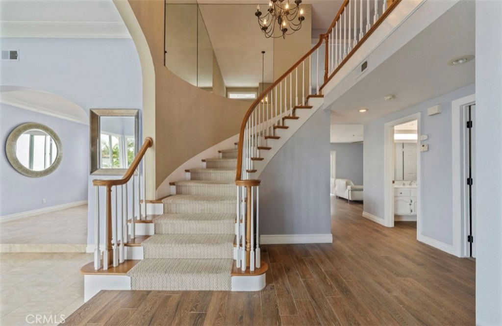
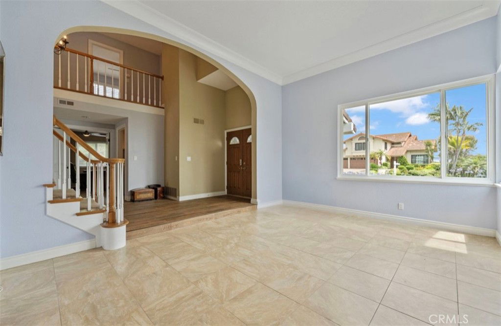
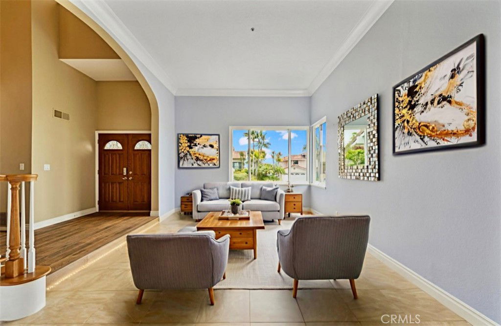
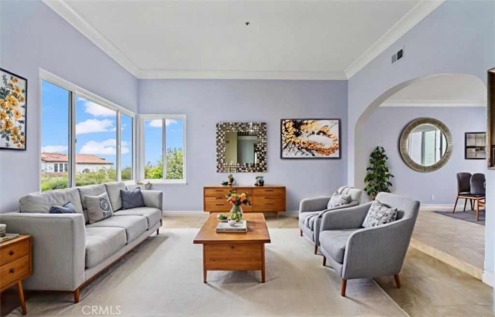
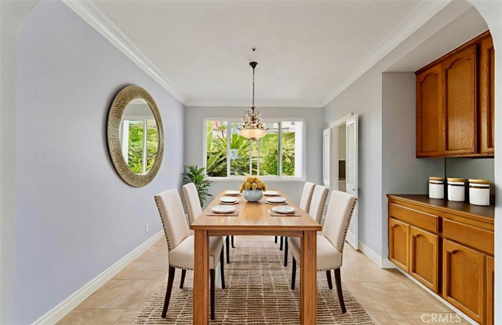
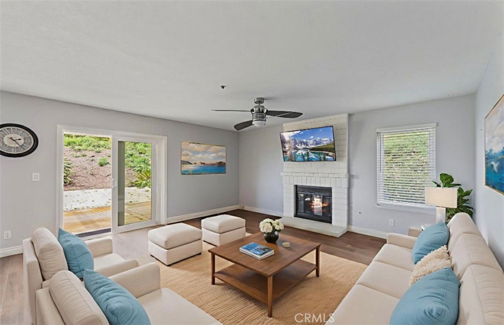
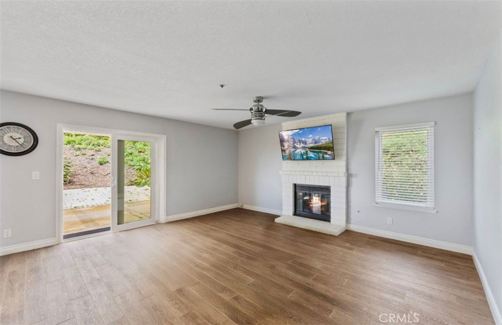
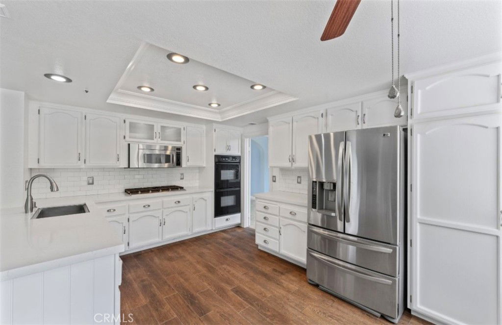
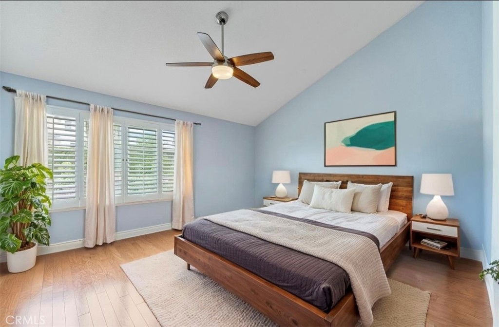
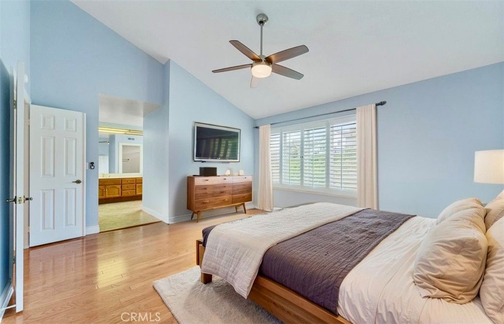
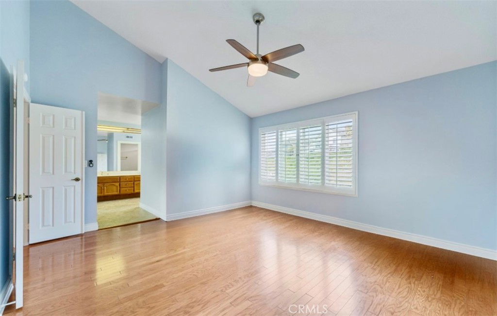
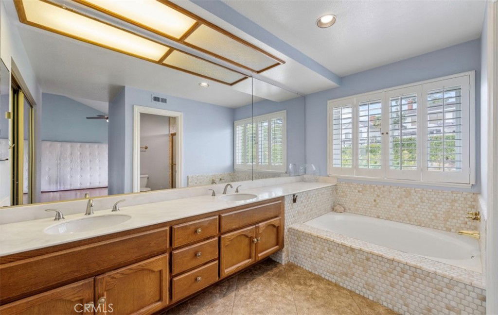
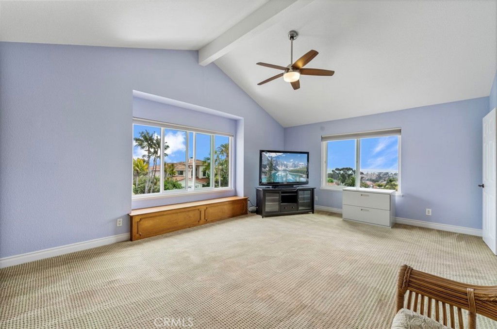
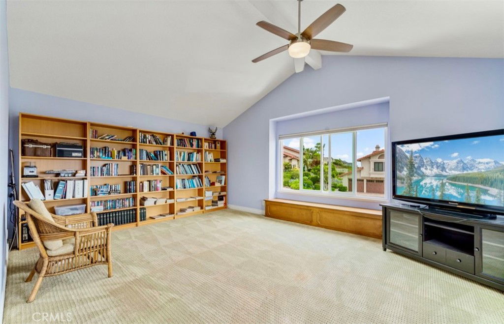
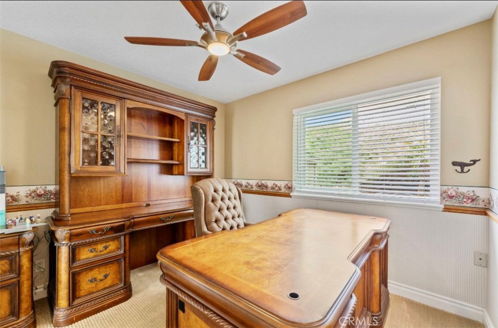
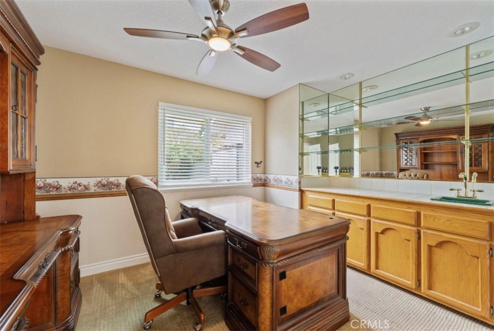
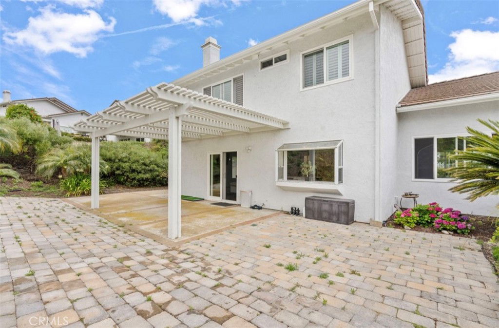
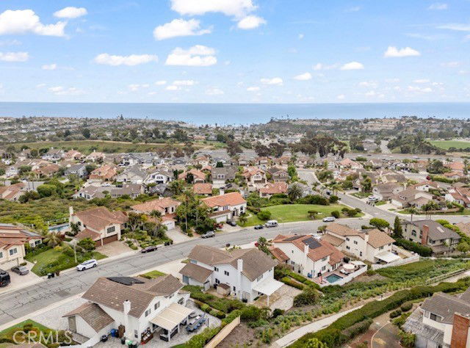
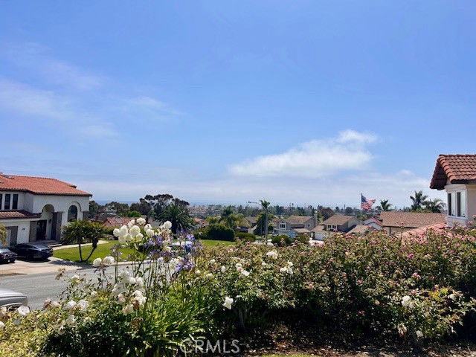
/t.realgeeks.media/resize/140x/https://u.realgeeks.media/landmarkoc/landmarklogo.png)