5595 Avenida Adobe, Yorba Linda, CA 92887
- $1,475,000
- 3
- BD
- 2
- BA
- 1,994
- SqFt
- List Price
- $1,475,000
- Status
- PENDING
- MLS#
- NP25128789
- Year Built
- 1983
- Bedrooms
- 3
- Bathrooms
- 2
- Living Sq. Ft
- 1,994
- Lot Size
- 17,248
- Acres
- 0.40
- Lot Location
- 0-1 Unit/Acre
- Days on Market
- 0
- Property Type
- Single Family Residential
- Property Sub Type
- Single Family Residence
- Stories
- One Level
Property Description
A rare single-story home with opportunity, perfectly positioned on a spacious corner lot in one of Yorba Linda’s most desirable neighborhoods. This 3-bedroom, 2 full bathroom home also includes a versatile den, ideal for a home office, or guest space. Step inside to discover laminate wood floors that add warmth and style throughout the living spaces. The kitchen features elegant granite countertops, combining both functionality and modern appeal. Set on a generous lot with a large backyard, the property offers scenic views and ample room to entertain and create your dream outdoor space. Just minutes away from top-rated Placentia-Yorba Linda schools, Box Canyon Park, and shopping and dining at the nearby Savi Ranch and Yorba Linda Town Center. Convenient access to the 91 freeway makes commuting easy, while local trails and regional parks provide a lifestyle of both convenience and outdoor enjoyment. With a rare combination of location, lot size, and upside potential, this is a fantastic opportunity to live in one of Yorba Linda’s most sought-after areas.
Additional Information
- Appliances
- Built-In Range, Dishwasher, Freezer, Gas Cooktop, Disposal, Gas Oven, Gas Range, Gas Water Heater, Microwave, Refrigerator, Water Heater
- Pool
- Yes
- Pool Description
- Gas Heat, Heated, In Ground, Pebble, Private
- Fireplace Description
- Living Room
- Heat
- Central, Fireplace(s)
- Cooling
- Yes
- Cooling Description
- Central Air, Gas
- View
- Mountain(s), Neighborhood, Trees/Woods
- Patio
- Rear Porch, Covered, Open, Patio
- Garage Spaces Total
- 2
- Sewer
- Public Sewer
- Water
- Private
- School District
- Placentia-Yorba Linda Unified
- Interior Features
- Beamed Ceilings, Breakfast Bar, Built-in Features, Brick Walls, Block Walls, Ceiling Fan(s), Separate/Formal Dining Room, Granite Counters, High Ceilings, Recessed Lighting, All Bedrooms Down, Bedroom on Main Level, Main Level Primary, Walk-In Closet(s)
- Attached Structure
- Detached
- Number Of Units Total
- 1
Listing courtesy of Listing Agent: Ryan Tarr (ryan@stanfieldrealestate.com) from Listing Office: Pacific Sotheby's Int'l Realty.
Mortgage Calculator
Based on information from California Regional Multiple Listing Service, Inc. as of . This information is for your personal, non-commercial use and may not be used for any purpose other than to identify prospective properties you may be interested in purchasing. Display of MLS data is usually deemed reliable but is NOT guaranteed accurate by the MLS. Buyers are responsible for verifying the accuracy of all information and should investigate the data themselves or retain appropriate professionals. Information from sources other than the Listing Agent may have been included in the MLS data. Unless otherwise specified in writing, Broker/Agent has not and will not verify any information obtained from other sources. The Broker/Agent providing the information contained herein may or may not have been the Listing and/or Selling Agent.
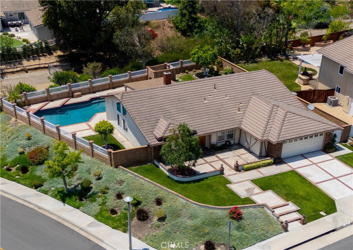
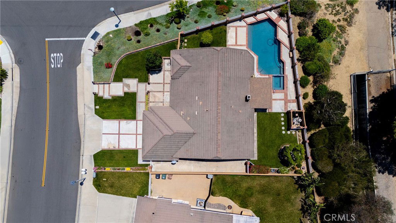
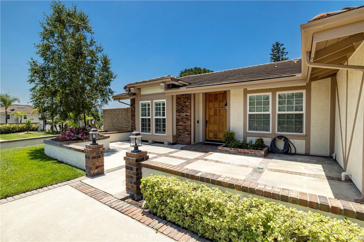
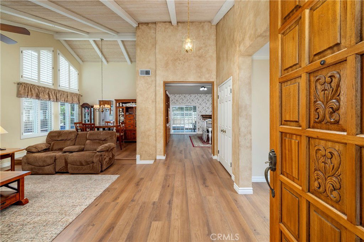
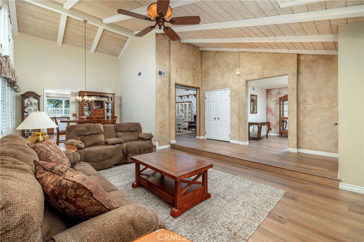
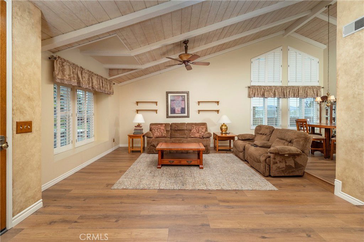
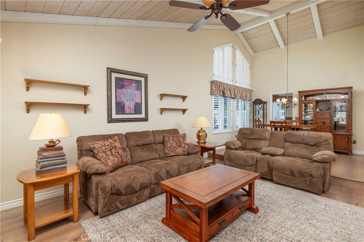
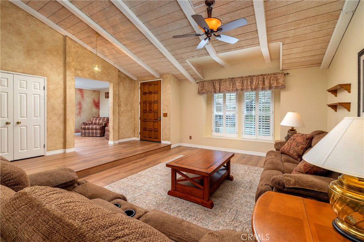
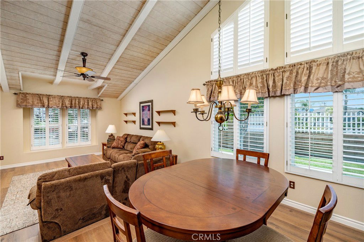
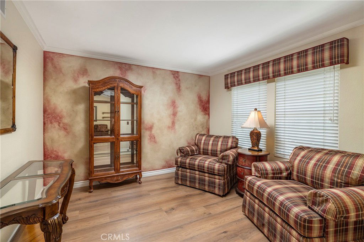
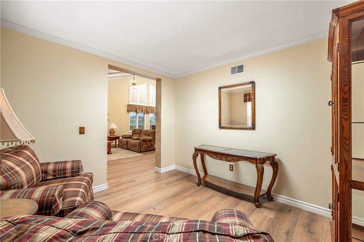
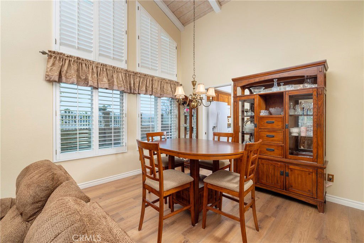
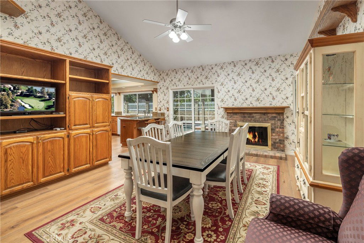
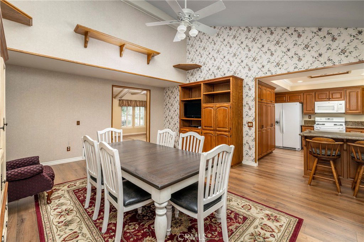
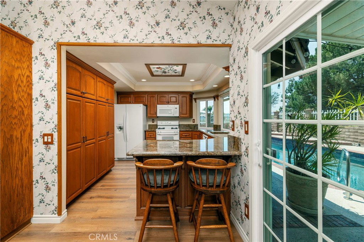
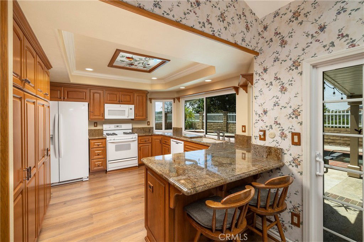
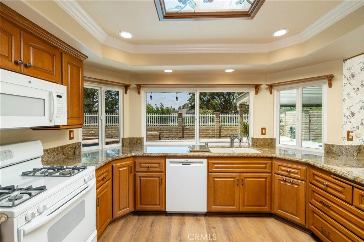
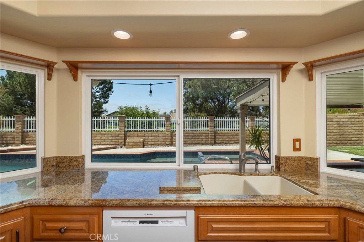
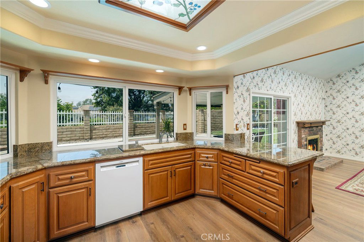
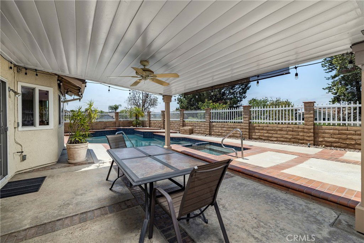
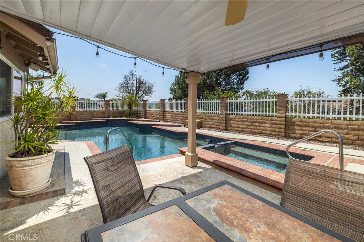
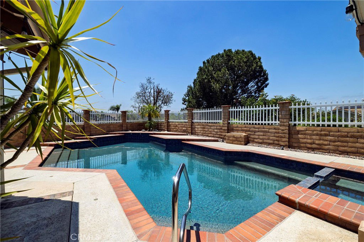
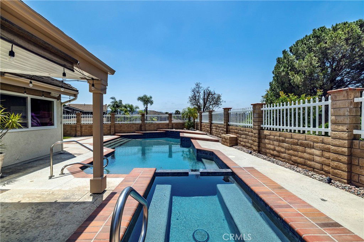
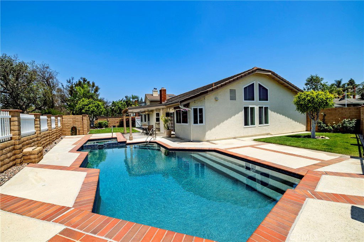
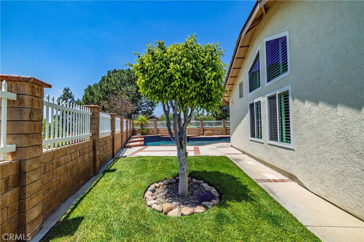
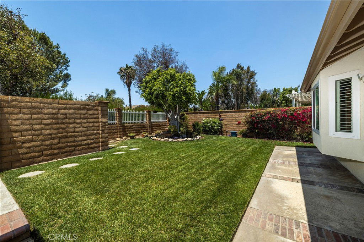
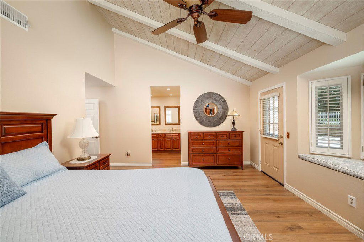
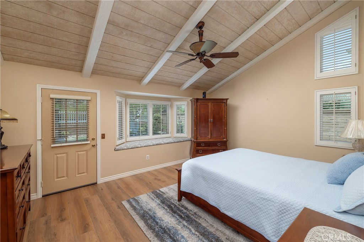
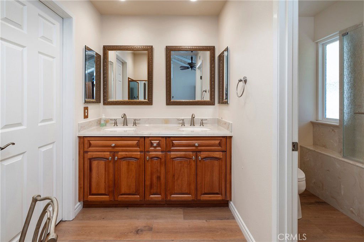
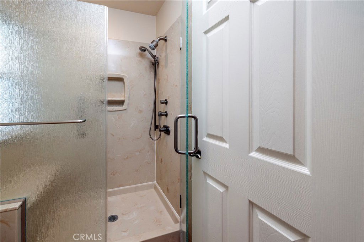
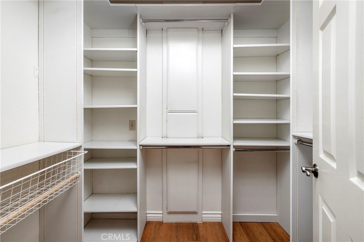
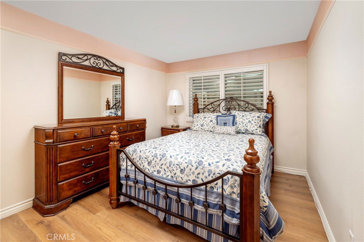
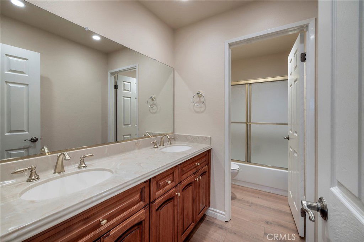
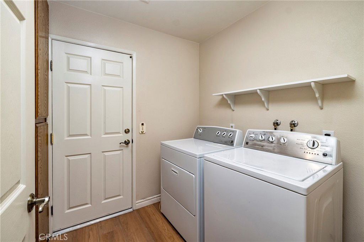
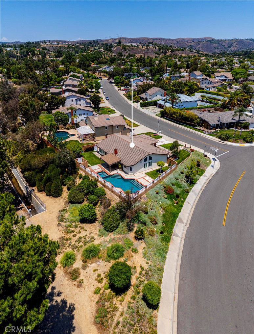
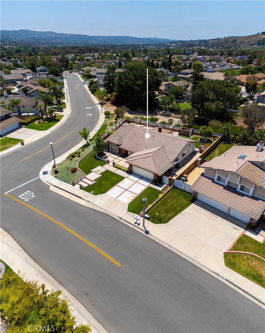
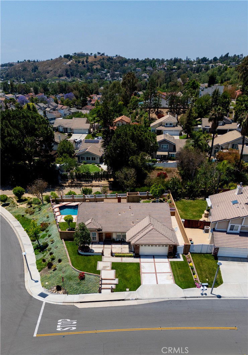
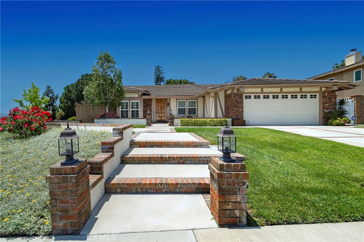
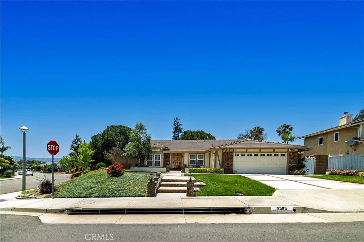
/t.realgeeks.media/resize/140x/https://u.realgeeks.media/landmarkoc/landmarklogo.png)