206 Terra Bella, Irvine, CA 92602
- $799,000
- 2
- BD
- 3
- BA
- 1,080
- SqFt
- List Price
- $799,000
- Price Change
- ▼ $49,000 1750823588
- Status
- PENDING
- MLS#
- OC25129793
- Year Built
- 1999
- Bedrooms
- 2
- Bathrooms
- 3
- Living Sq. Ft
- 1,080
- Lot Size
- 45,627
- Acres
- 1.05
- Days on Market
- 5
- Property Type
- Townhome
- Property Sub Type
- Townhouse
- Stories
- Two Levels
- Neighborhood
- Terra Bella (Terb)
Property Description
Welcome home to the prestigious 24-hour guard-gated, resort-like community of Northpark! Nestled within Northpark is Terra Bella, a quaint tree lined collection of Tuscany style condominium/townhomes. We are proud to offer 206 Terra Bella with its private location and popular 2 bedroom, 2 1/2 bath open floorplan. Step inside to soaring ceilings and an open-concept layout that feels bright and inviting. Recently renovated with contemporary influences including a kitchen island, white shaker cabinetry, granite countertops, modern tile backsplash and luxury laminate flooring this home is TURNKEY ready! Stainless steel appliances anchor the beautiful kitchen with balcony access and the master suite includes dual vanities and walk-in closet. The secondary bedroom is also impressively sized with a large closet, ideal for guests or a home office. A two car tandem garage is connected via dedicated hallway to your home. HOA amenities include community swimming pool, spa, tennis courts, picnic areas, and spacious clubhouse. Resort style living and prime location within Irvine! Close to award winning schools, shopping, restaurants, movies and recreational activities including walking trails and bike paths. This is the perfect blend of modern upgrades, thoughtful design, and community amenities in a location you'll love to call home. Don’t miss the opportunity to live in one of the area's most sought-after communities! Come and take a tour today!
Additional Information
- HOA
- 345
- Frequency
- Monthly
- Second HOA
- $288
- Association Amenities
- Picnic Area, Pool, Spa/Hot Tub
- Appliances
- Dishwasher, Gas Oven, Gas Range, Microwave
- Pool Description
- Association
- Heat
- Central
- Cooling
- Yes
- Cooling Description
- Central Air
- View
- None
- Garage Spaces Total
- 2
- Sewer
- Public Sewer
- Water
- Public
- School District
- Tustin Unified
- Elementary School
- Hicks
- Middle School
- Orchard Hills
- High School
- Beckman
- Interior Features
- Breakfast Bar, Separate/Formal Dining Room, Granite Counters, High Ceilings, Open Floorplan, Recessed Lighting, All Bedrooms Up, Walk-In Closet(s)
- Attached Structure
- Attached
- Number Of Units Total
- 1
Listing courtesy of Listing Agent: Kirstie Nystedt (kirstie@nystedtgroup.com) from Listing Office: Bullock Russell RE Services.
Mortgage Calculator
Based on information from California Regional Multiple Listing Service, Inc. as of . This information is for your personal, non-commercial use and may not be used for any purpose other than to identify prospective properties you may be interested in purchasing. Display of MLS data is usually deemed reliable but is NOT guaranteed accurate by the MLS. Buyers are responsible for verifying the accuracy of all information and should investigate the data themselves or retain appropriate professionals. Information from sources other than the Listing Agent may have been included in the MLS data. Unless otherwise specified in writing, Broker/Agent has not and will not verify any information obtained from other sources. The Broker/Agent providing the information contained herein may or may not have been the Listing and/or Selling Agent.
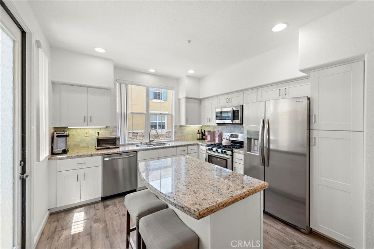
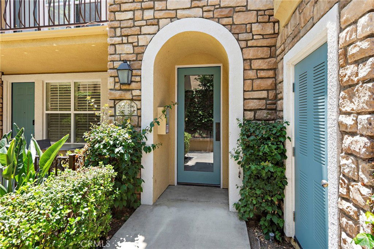
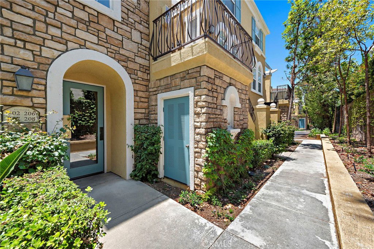
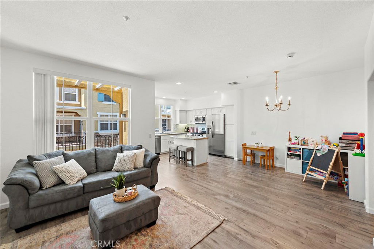
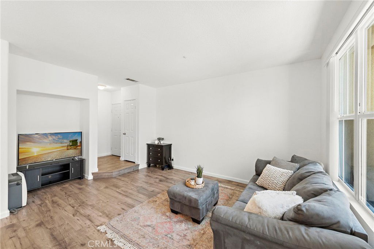
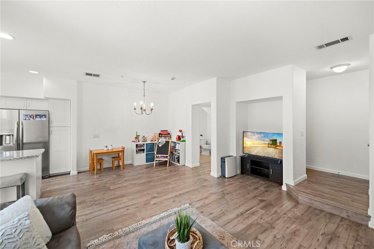
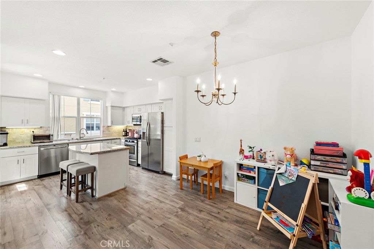
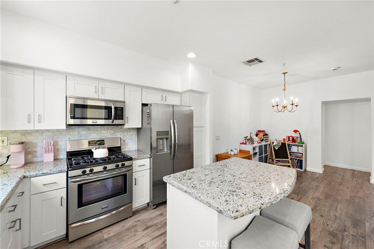
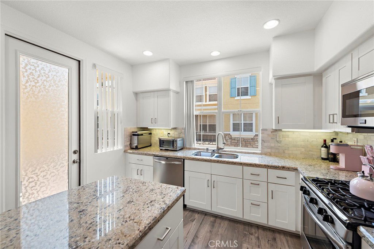
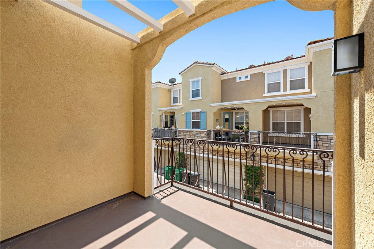
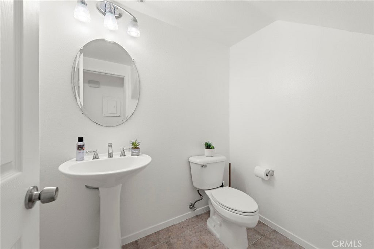
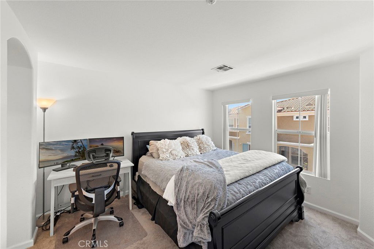
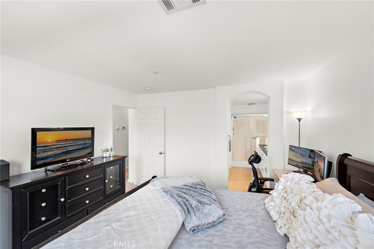
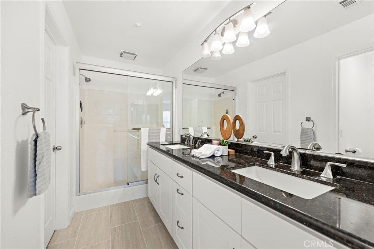
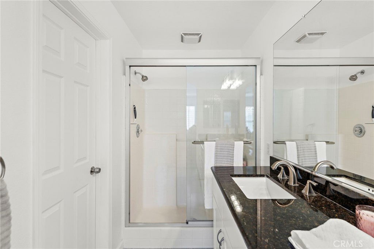
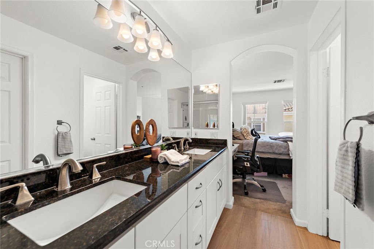
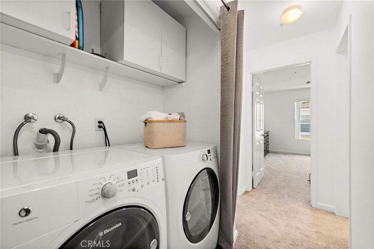
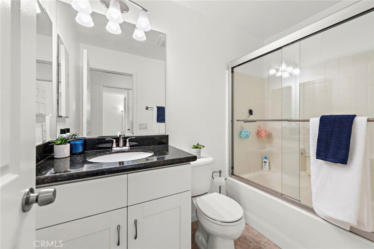
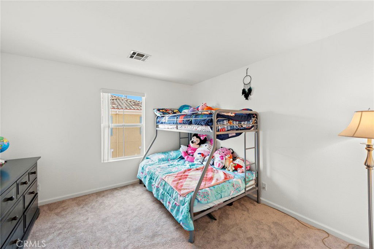
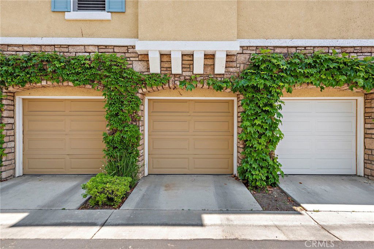
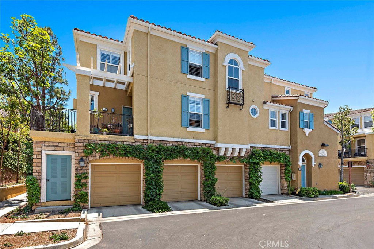
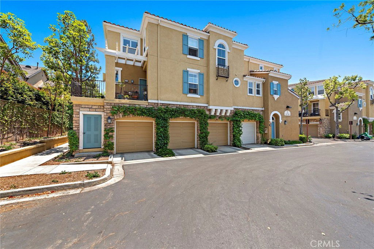
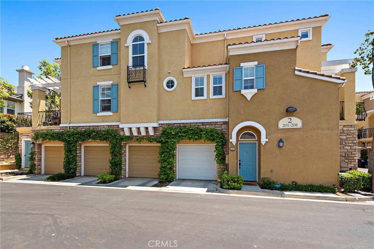
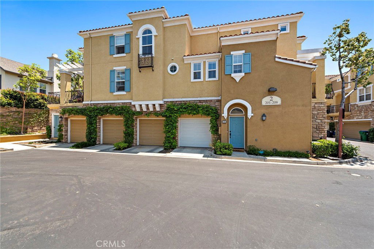
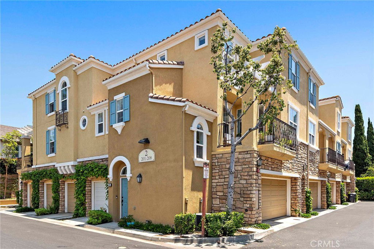
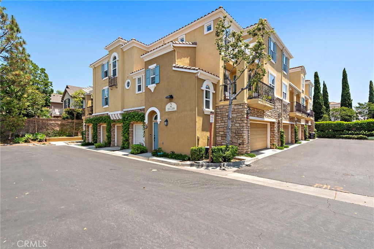
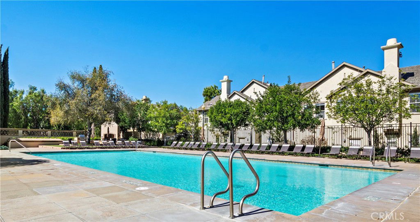
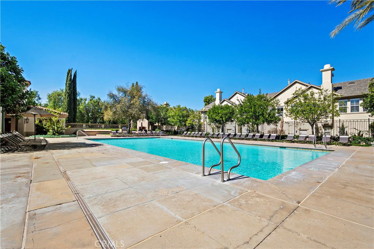
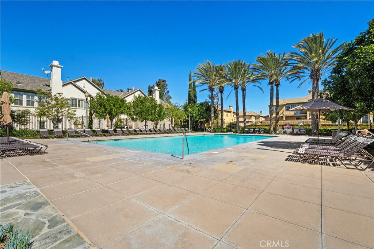
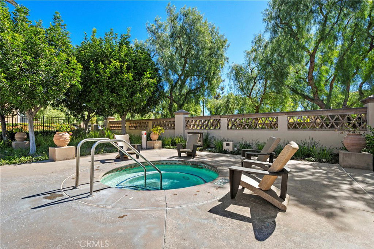
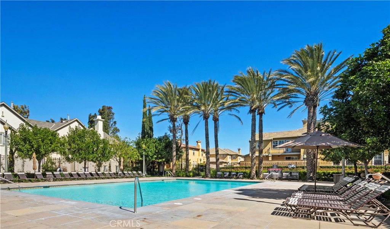
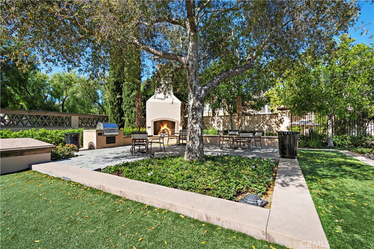
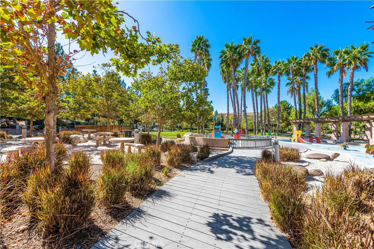
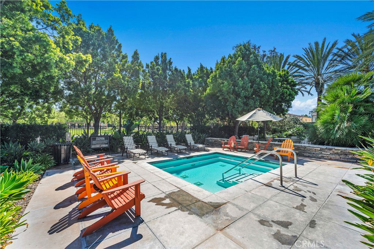
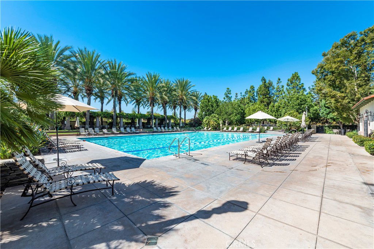
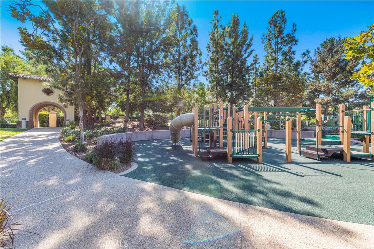
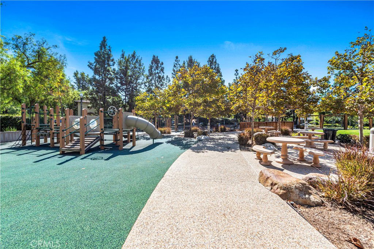
/t.realgeeks.media/resize/140x/https://u.realgeeks.media/landmarkoc/landmarklogo.png)