639 S Baker Street, Santa Ana, CA 92703
- $775,000
- 3
- BD
- 2
- BA
- 1,386
- SqFt
- List Price
- $775,000
- Status
- PENDING
- MLS#
- PW25184202
- Year Built
- 1951
- Bedrooms
- 3
- Bathrooms
- 2
- Living Sq. Ft
- 1,386
- Lot Size
- 6,472
- Acres
- 0.15
- Lot Location
- 0-1 Unit/Acre, Lawn
- Days on Market
- 5
- Property Type
- Single Family Residential
- Property Sub Type
- Single Family Residence
- Stories
- One Level
- Neighborhood
- Other
Property Description
Welcome to this charming single story 3 bedroom 2 bath home in the heart of Santa Ana. This loving home sits on a spacious 6400+ sq ft lot with lush front and backyard full of decorative green plants and palm trees, the spacious covered patio offers access to a large backyard with enough space to build a pool or great for entertaining. The home offers newly remodeled kitchen cabinets with recess lighting installed in the living room and with luxury vinyl tile throughout the bedrooms. The dinning room leads to the cozy den that has a room set up for a small office or workout room, and a second separate full bathroom. These upgrades make it ideal as a starter home or for investors looking to add an ADU. Conveniently located in a well established family neighborhood with easy access to freeways, restaurants, shopping, and entertainment such as Main Place Mall, plus explore nearby cultural gems like the Bowers Museum, and the Discovery Cube. This home is SOLD AS IS and seller will offer buyers home warranty. You will love this home! Note:The property has 3 bedrooms 2 bath, the second bathroom is unknown if permitted or not as well as the den and additional office/workout room next to the den, buyer to do its own investigation.
Additional Information
- Pool Description
- None
- Cooling Description
- None
- View
- None
- Garage Spaces Total
- 2
- Sewer
- Public Sewer
- Water
- Public
- School District
- Santa Ana Unified
- Elementary School
- Lowell
- Middle School
- Lathrop
- High School
- Santa Ana
- Interior Features
- All Bedrooms Down
- Attached Structure
- Detached
- Number Of Units Total
- 1
Listing courtesy of Listing Agent: John Villaescusa (homesbyjohnv@gmail.com) from Listing Office: Centerpointe Real Estate.
Mortgage Calculator
Based on information from California Regional Multiple Listing Service, Inc. as of . This information is for your personal, non-commercial use and may not be used for any purpose other than to identify prospective properties you may be interested in purchasing. Display of MLS data is usually deemed reliable but is NOT guaranteed accurate by the MLS. Buyers are responsible for verifying the accuracy of all information and should investigate the data themselves or retain appropriate professionals. Information from sources other than the Listing Agent may have been included in the MLS data. Unless otherwise specified in writing, Broker/Agent has not and will not verify any information obtained from other sources. The Broker/Agent providing the information contained herein may or may not have been the Listing and/or Selling Agent.
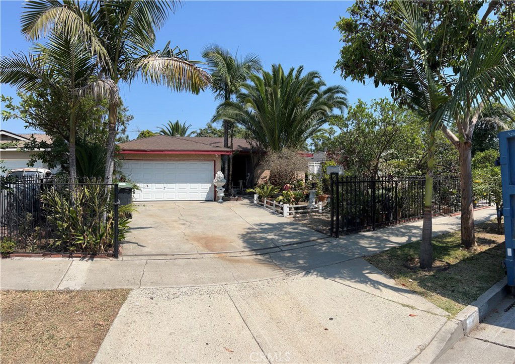
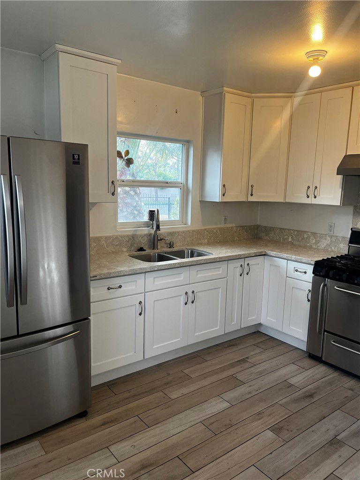
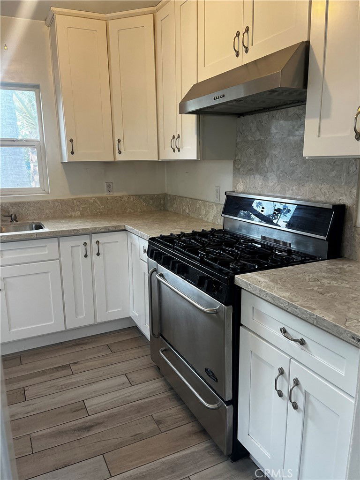
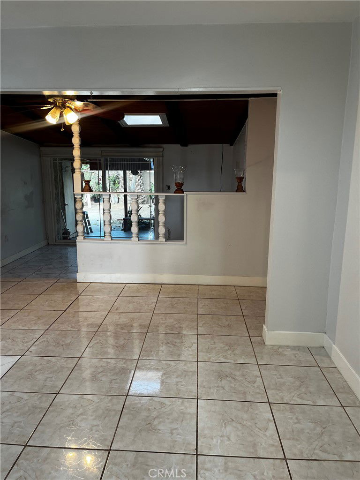
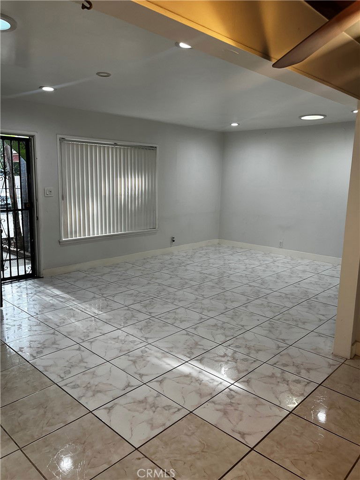
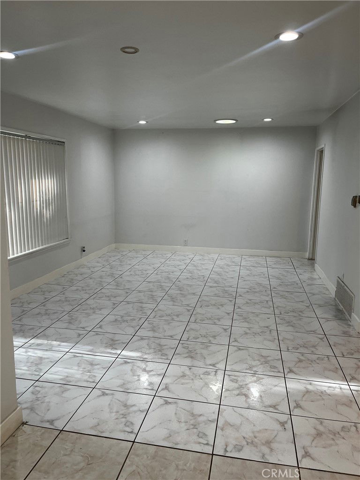
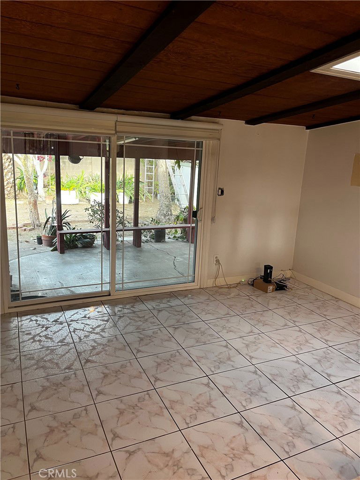
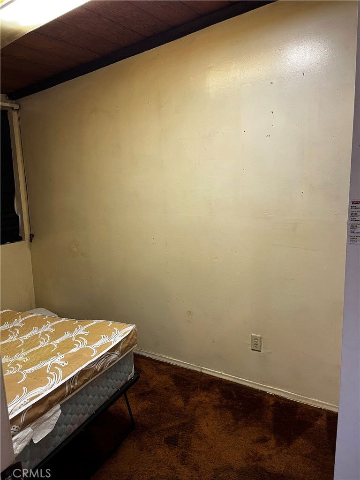
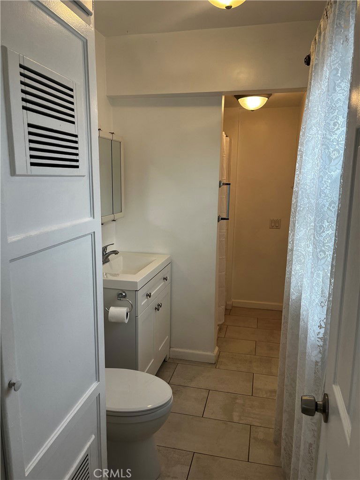
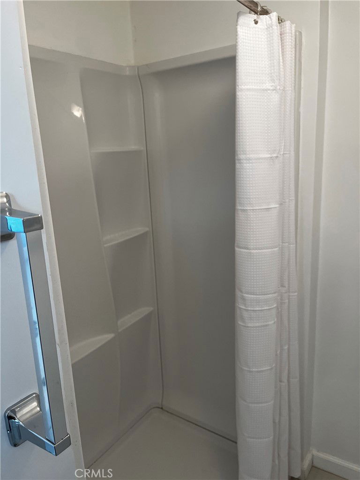
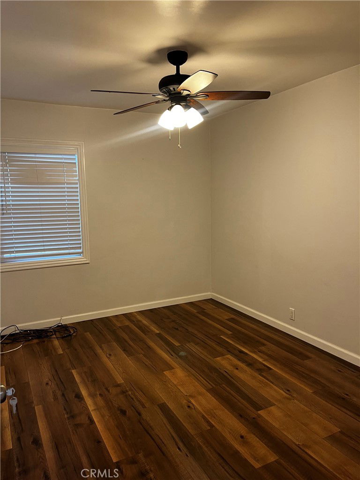
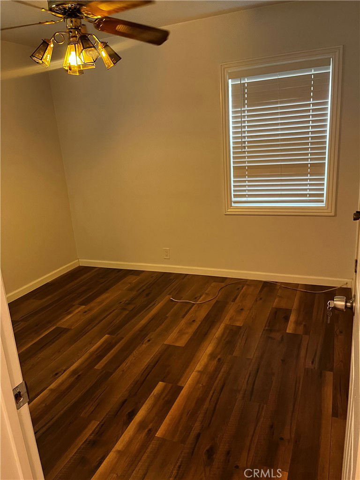
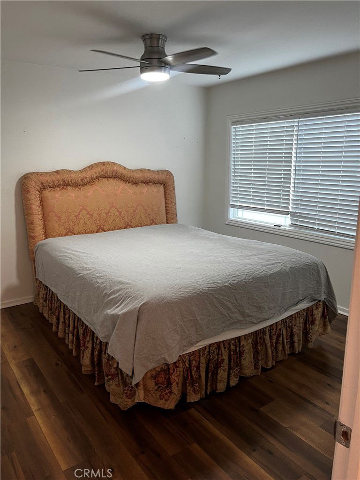
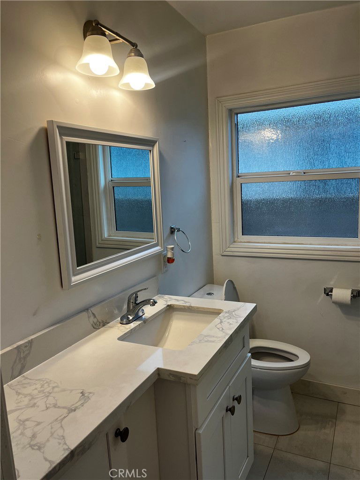
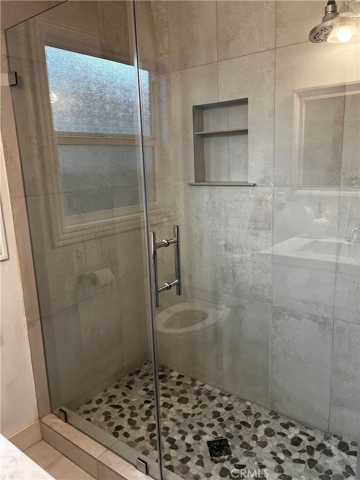
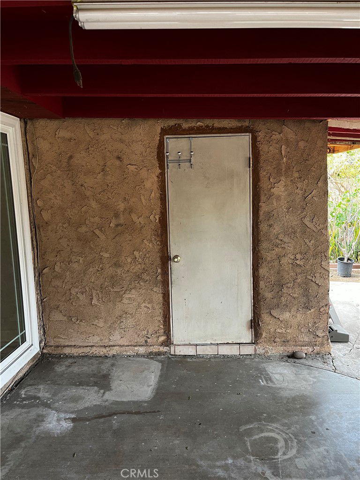
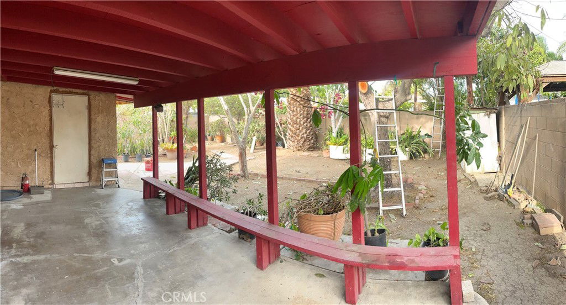
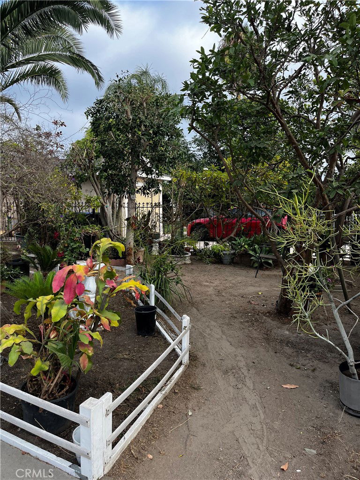
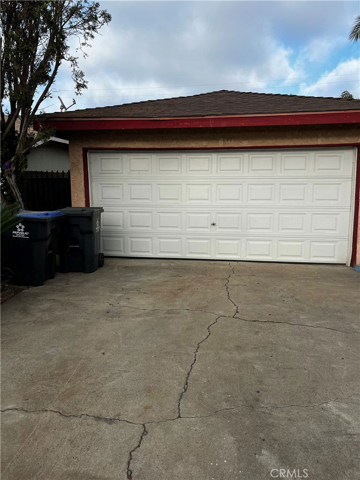
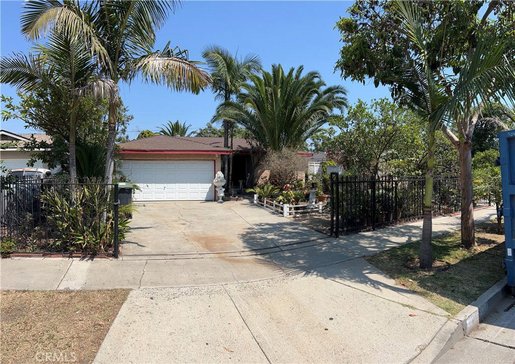
/t.realgeeks.media/resize/140x/https://u.realgeeks.media/landmarkoc/landmarklogo.png)