316 Terrapin, Irvine, CA 92618
- $1,987,610
- 4
- BD
- 3
- BA
- 2,450
- SqFt
- List Price
- $1,987,610
- Status
- PENDING
- MLS#
- IG25130260
- Year Built
- 2025
- Bedrooms
- 4
- Bathrooms
- 3
- Living Sq. Ft
- 2,450
- Lot Size
- 2,450
- Acres
- 0.06
- Lot Location
- Front Yard, Zero Lot Line
- Days on Market
- 8
- Property Type
- Single Family Residential
- Style
- Spanish
- Property Sub Type
- Single Family Residence
- Stories
- Two Levels
Property Description
New Construction, July Completion! Built by America's Most Trusted Homebuilder. Welcome to The Plan 2 at 316 Terrapin in Ovata at Great Park Neighborhoods offers two levels of stylish comfort with 4 bedrooms, 3 bathrooms, and a layout built for connection and convenience. Downstairs, the open-concept kitchen, dining, and great room create a welcoming space to gather, while a walk-in pantry and extra cabinetry add smart storage. A California room extends the living space outdoors—ideal for slow mornings or casual evenings. Also on the first floor, a full bedroom and bath offer a perfect guest setup. Upstairs, the airy primary suite invites relaxation with a luxe shower and large walk-in closet. A flexible loft, two additional bedrooms, a full bath, and a laundry room complete the second floor. Located in the vibrant heart of Irvine, this amenity-rich neighborhood includes access to 17 pools, 9 parks, top-rated schools, and miles of trails—all with beaches, entertainment, and The Canopy’s upcoming shops and dining just minutes away. Photos are for Representative Purposes Only. MLS#IG25130260
Additional Information
- HOA
- 260
- Frequency
- Monthly
- Association Amenities
- Clubhouse, Sport Court, Barbecue, Picnic Area, Playground, Pool, Pet Restrictions, Spa/Hot Tub, Tennis Court(s), Trail(s)
- Appliances
- Double Oven, Gas Range, Microwave, Range Hood
- Pool Description
- Community, Association
- Heat
- Forced Air
- Cooling
- Yes
- Cooling Description
- Central Air
- View
- Neighborhood
- Patio
- Covered, Porch
- Garage Spaces Total
- 2
- Sewer
- Public Sewer
- Water
- Public
- School District
- Irvine Unified
- Interior Features
- Breakfast Bar, Balcony, Separate/Formal Dining Room, Open Floorplan, Pantry, Recessed Lighting, Bedroom on Main Level, Loft, Walk-In Closet(s)
- Attached Structure
- Detached
- Number Of Units Total
- 66
Listing courtesy of Listing Agent: LESLIE OLIVO (lolivo@taylormorrison.com) from Listing Office: Taylor Morrison Services.
Mortgage Calculator
Based on information from California Regional Multiple Listing Service, Inc. as of . This information is for your personal, non-commercial use and may not be used for any purpose other than to identify prospective properties you may be interested in purchasing. Display of MLS data is usually deemed reliable but is NOT guaranteed accurate by the MLS. Buyers are responsible for verifying the accuracy of all information and should investigate the data themselves or retain appropriate professionals. Information from sources other than the Listing Agent may have been included in the MLS data. Unless otherwise specified in writing, Broker/Agent has not and will not verify any information obtained from other sources. The Broker/Agent providing the information contained herein may or may not have been the Listing and/or Selling Agent.
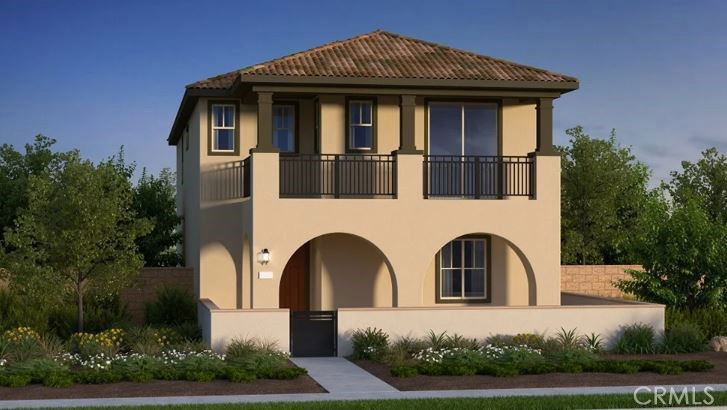
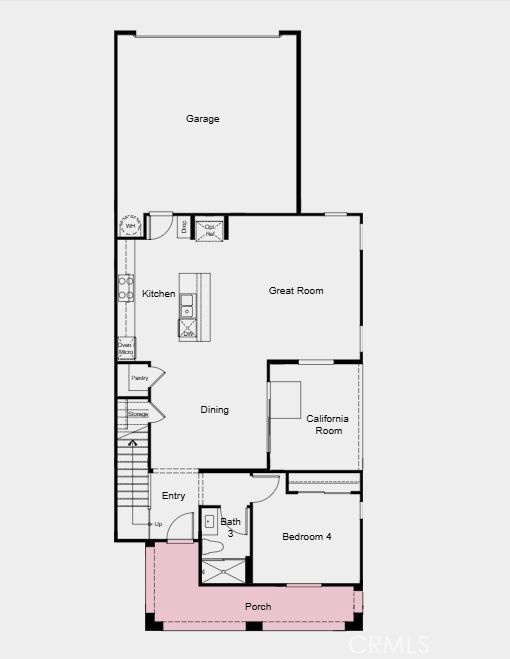
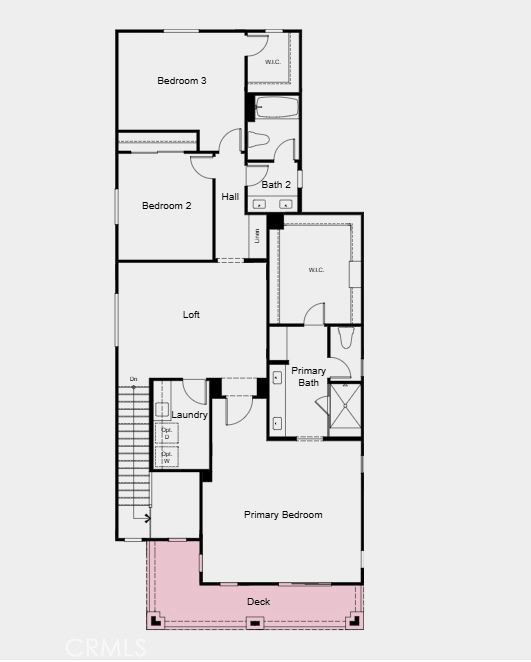
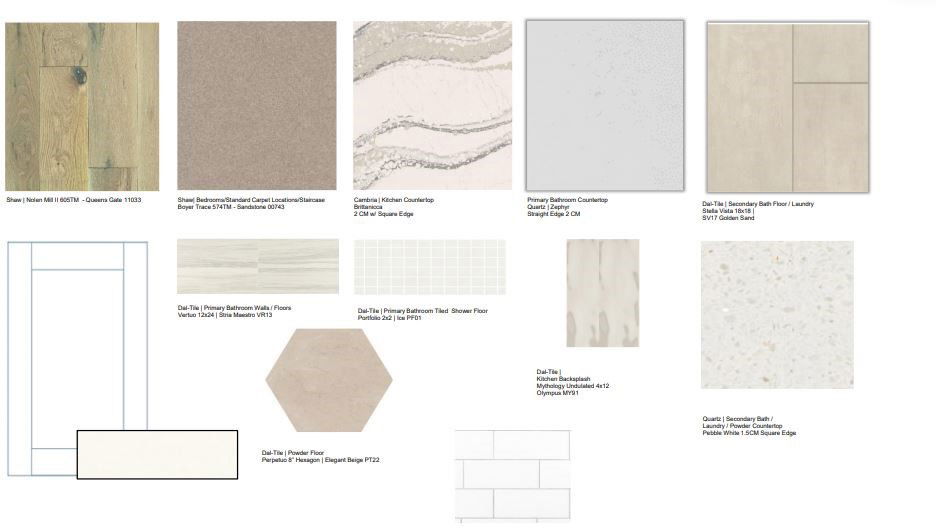
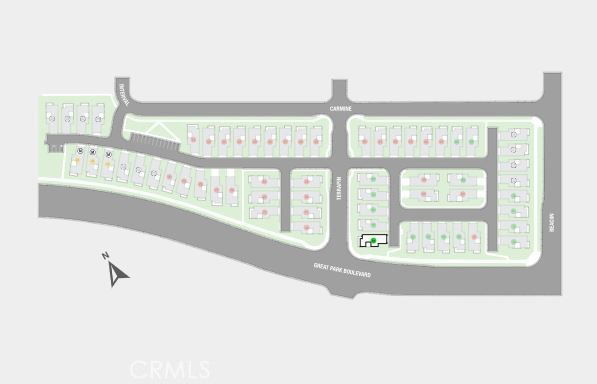
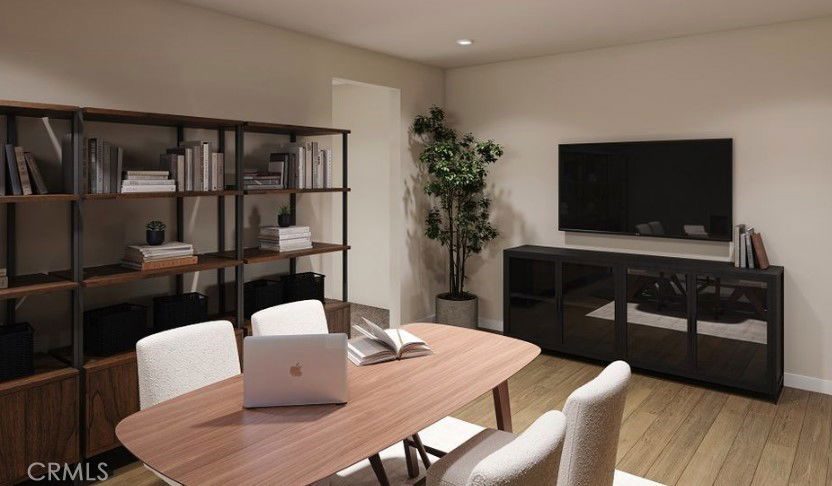
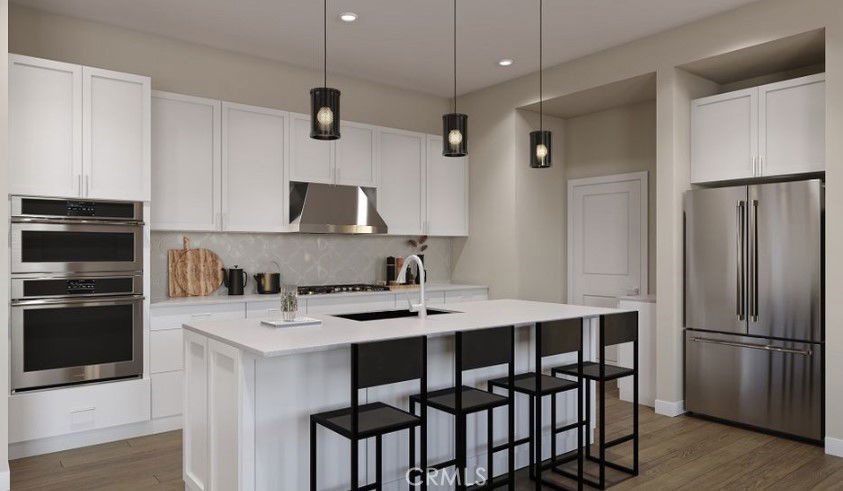
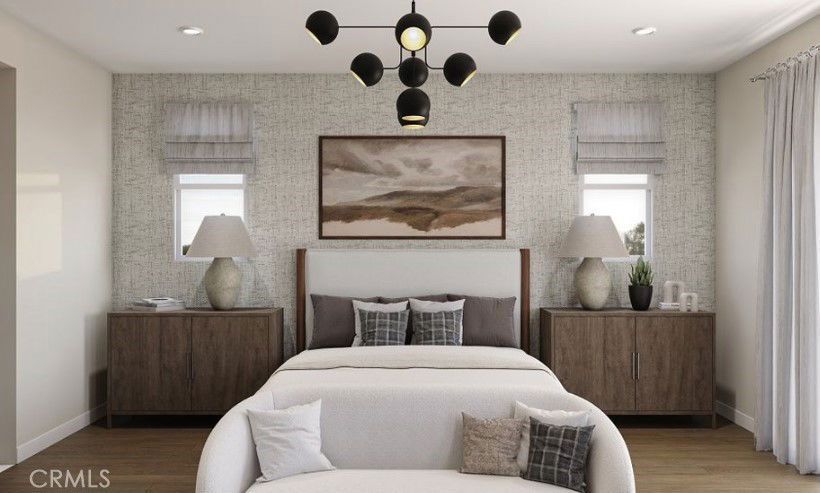
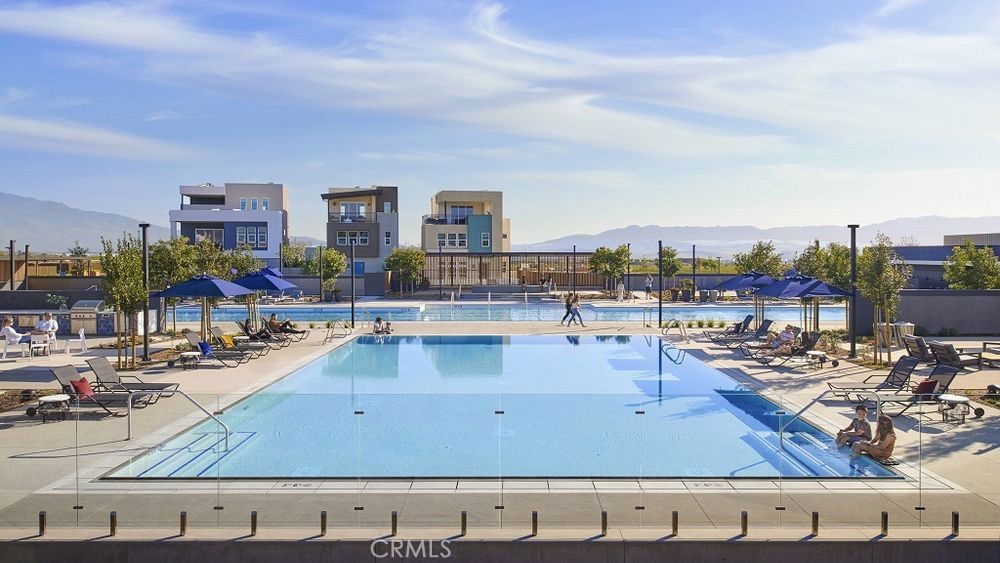
/t.realgeeks.media/resize/140x/https://u.realgeeks.media/landmarkoc/landmarklogo.png)