11 Classico Drive, Newport Coast, CA 92657
- $2,395,000
- 2
- BD
- 2
- BA
- 1,609
- SqFt
- List Price
- $2,395,000
- Status
- PENDING
- MLS#
- PW25128393
- Year Built
- 1995
- Bedrooms
- 2
- Bathrooms
- 2
- Living Sq. Ft
- 1,609
- Lot Size
- 23,664
- Acres
- 0.54
- Lot Location
- Street Level
- Days on Market
- 11
- Property Type
- Condo
- Style
- Mediterranean
- Property Sub Type
- Condominium
- Stories
- One Level
- Neighborhood
- Altezza (Altz)
Property Description
Welcome to this rare one story model in the pretigious gated community of Altezza in Newport Coast. This unit has a beautiful, large glass fenced terrace running the length of the property showcasing breathtaking views of the Pacific Ocean, Newport Harbor, city lights, sunsets, mountain and canyon views. These views are extraordinary and are panoramic from the dining room, living room, den and primary bedroom. A new owner will enjoy the two car attached garage with direct access and no steps. The builder designed this model to be 3 bedrooms and 2 full baths, one bedroom is currently used as a den, the closet door can be flipped to inside the room to create a closet for the bedroom. The master bath has gone through a complete renovation one year ago with the highest quality materials and fixtures. Altezza is a gated community offering a resort lifestyle with amenities including an oversized spa and lounge area, exclusive membership to the nearby Coastal Canyon Club with lighted tennis courts, olympic size pool sports court and hiking. Enjoy California's Golden Coast and all season climate at its finest. Nearby are world class amenities including the finest restaurants, shopping, boating, surfing and golf.
Additional Information
- HOA
- 475
- Frequency
- Monthly
- Second HOA
- $142
- Association Amenities
- Clubhouse, Pool, Spa/Hot Tub, Tennis Court(s), Trail(s)
- Appliances
- Dishwasher, Gas Cooktop, Refrigerator, Water Heater, Dryer, Washer
- Pool Description
- Community, Association
- Fireplace Description
- Living Room
- Heat
- Central
- Cooling
- Yes
- Cooling Description
- Central Air
- View
- City Lights, Canyon, Ocean
- Exterior Construction
- Stucco
- Patio
- Terrace
- Roof
- Spanish Tile
- Garage Spaces Total
- 2
- Sewer
- Public Sewer
- Water
- Public
- School District
- Newport Mesa Unified
- Interior Features
- Built-in Features, Breakfast Area, Separate/Formal Dining Room, Granite Counters, All Bedrooms Down, Main Level Primary
- Attached Structure
- Attached
- Number Of Units Total
- 1
Listing courtesy of Listing Agent: Barbara Wilson (barb.wilson.227@gmail.com) from Listing Office: Barbara Wilson, Broker.
Mortgage Calculator
Based on information from California Regional Multiple Listing Service, Inc. as of . This information is for your personal, non-commercial use and may not be used for any purpose other than to identify prospective properties you may be interested in purchasing. Display of MLS data is usually deemed reliable but is NOT guaranteed accurate by the MLS. Buyers are responsible for verifying the accuracy of all information and should investigate the data themselves or retain appropriate professionals. Information from sources other than the Listing Agent may have been included in the MLS data. Unless otherwise specified in writing, Broker/Agent has not and will not verify any information obtained from other sources. The Broker/Agent providing the information contained herein may or may not have been the Listing and/or Selling Agent.
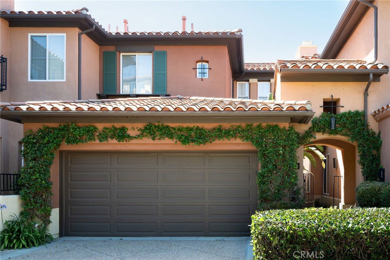
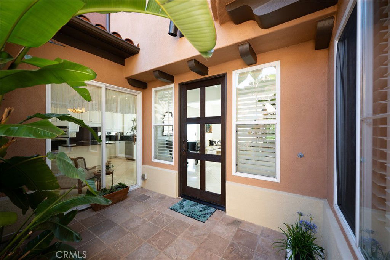
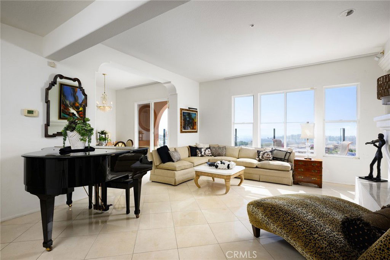
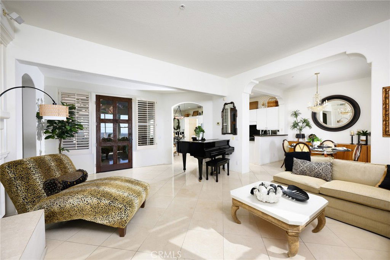
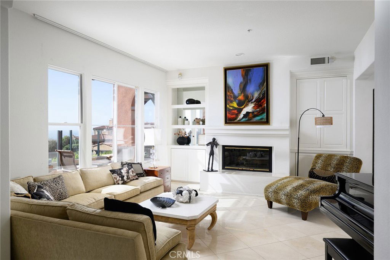
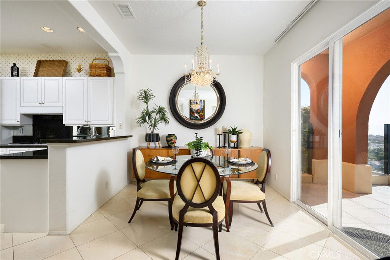
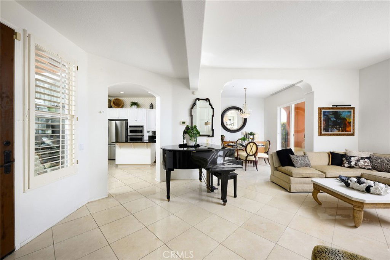
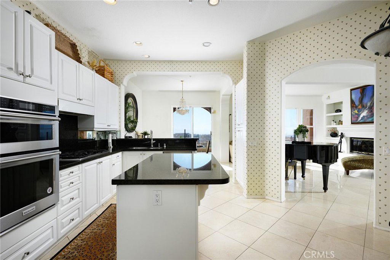
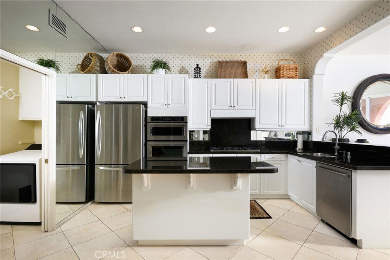
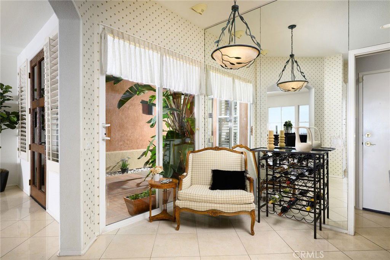
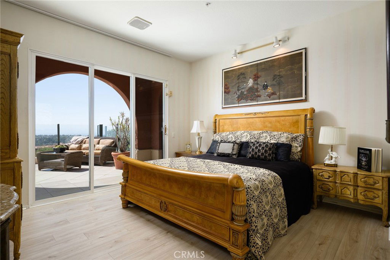
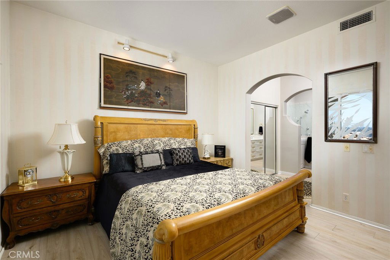
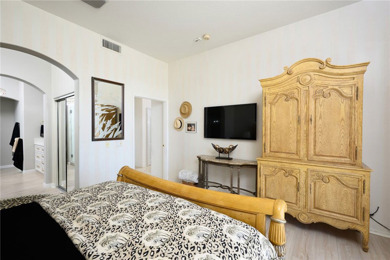
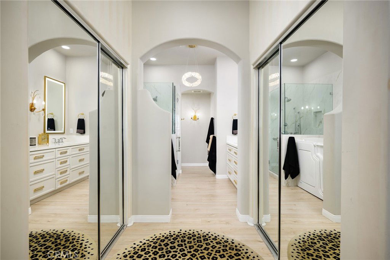
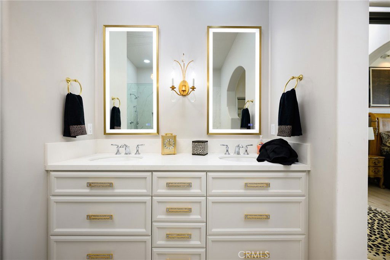
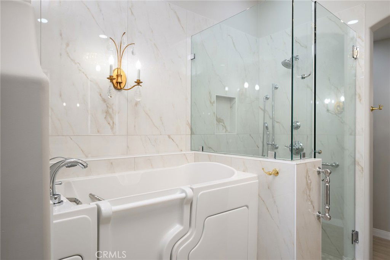
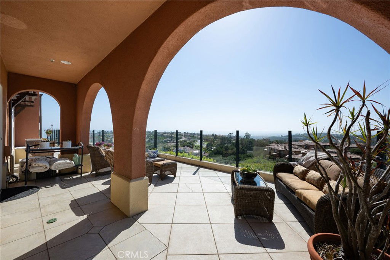
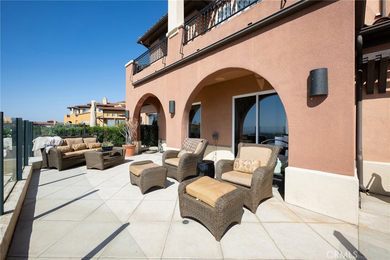
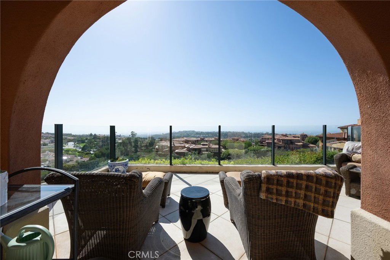
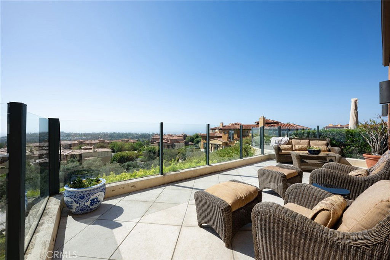
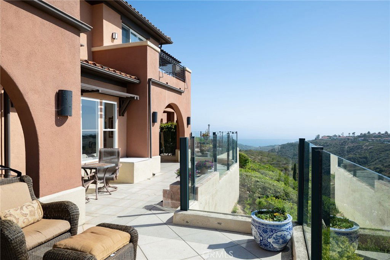
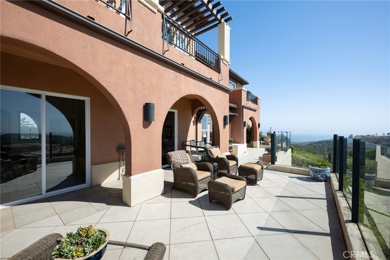
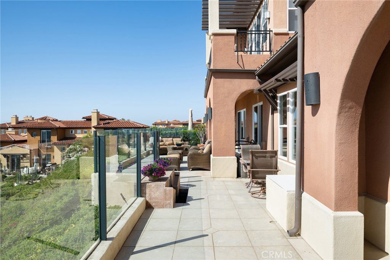
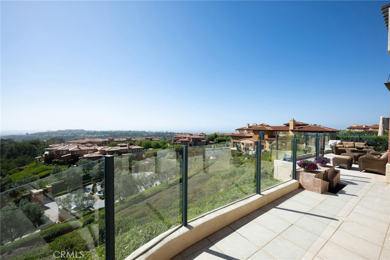
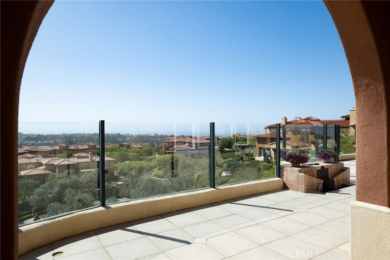
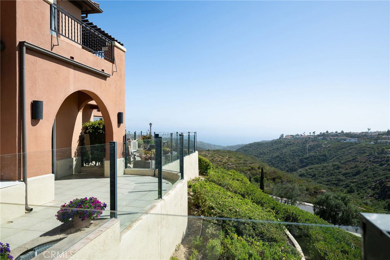
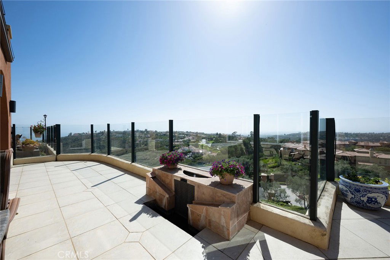
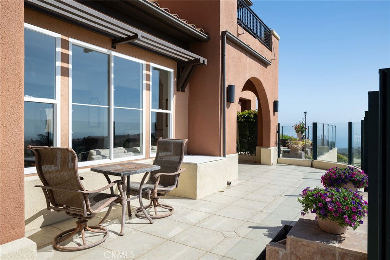
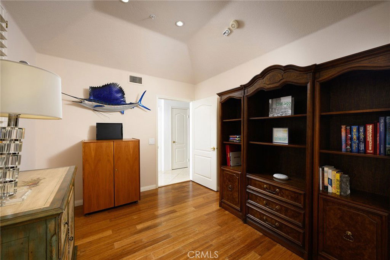
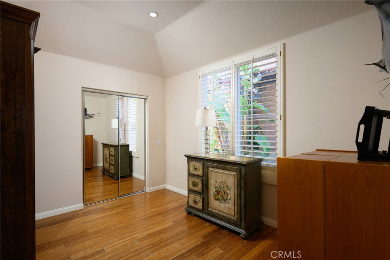
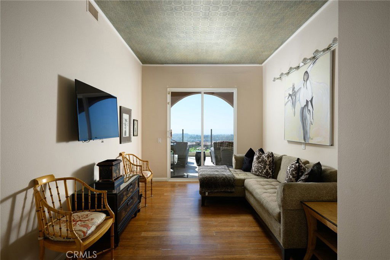
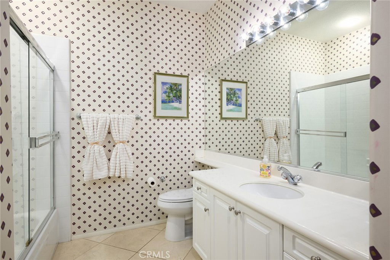
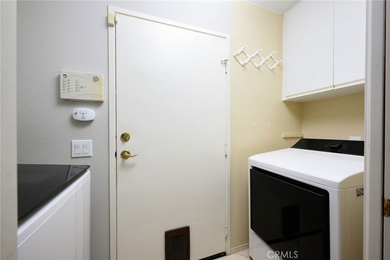
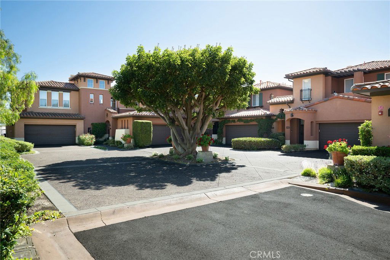
/t.realgeeks.media/resize/140x/https://u.realgeeks.media/landmarkoc/landmarklogo.png)