724 S Sail Street, Santa Ana, CA 92704
- $1,199,900
- 4
- BD
- 4
- BA
- 1,809
- SqFt
- List Price
- $1,199,900
- Status
- ACTIVE UNDER CONTRACT
- MLS#
- OC25131269
- Year Built
- 1963
- Bedrooms
- 4
- Bathrooms
- 4
- Living Sq. Ft
- 1,809
- Lot Size
- 5,996
- Acres
- 0.14
- Lot Location
- 0-1 Unit/Acre
- Days on Market
- 40
- Property Type
- Single Family Residential
- Property Sub Type
- Single Family Residence
- Stories
- One Level
- Neighborhood
- Other
Property Description
Welcome to this beautifully upgraded entertainer’s dream, tucked in a quiet interior location with a striking front elevation. This home blends comfort, elegance, and style for easy, luxurious living. Step inside and be greeted by abundant natural light and an open, inviting layout. The large gourmet kitchen is a chef’s delight with new quartz countertops, custom backsplash, stainless steel appliances, and recessed lighting. The interior has been completely refreshed with new paint inside and out, new baseboards, outlets, and scraped ceilings. Enjoy cozy evenings by the custom-tiled fireplace in the spacious living room, or host special gatherings in the formal dining room just off the kitchen. The huge primary suite is a true retreat, featuring a private bath with custom tile flooring and walls, a new vanity, and a rain shower head. The guest bathroom also shines with new flooring, fixtures, and vanity. All bedrooms include new mirrored closet doors. Step outside to your private backyard paradise, complete with mature trees, lush landscaping for privacy, artificial grass, and a covered patio. The sparkling pool features new plaster, tile, and plumbing, perfect for relaxing or entertaining. Additional highlights include central A/C, a beautifully landscaped yard, and excellent schools within walking distance. Located just minutes from the vibrant heart of Little Saigon, with top-tier dining, shopping, and cultural attractions. Don’t miss this incredible opportunity to own your own tropical sanctuary in one of the area’s most sought-after neighborhoods!
Additional Information
- Pool
- Yes
- Pool Description
- In Ground, Private
- Fireplace Description
- Living Room
- Cooling
- Yes
- Cooling Description
- Central Air
- View
- None
- Garage Spaces Total
- 2
- Sewer
- Public Sewer
- Water
- Public
- School District
- Garden Grove Unified
- Interior Features
- All Bedrooms Down, Walk-In Closet(s)
- Attached Structure
- Detached
- Number Of Units Total
- 1
Listing courtesy of Listing Agent: Andrew Nguyen (andrewindm@gmail.com) from Listing Office: Copley Realty.
Mortgage Calculator
Based on information from California Regional Multiple Listing Service, Inc. as of . This information is for your personal, non-commercial use and may not be used for any purpose other than to identify prospective properties you may be interested in purchasing. Display of MLS data is usually deemed reliable but is NOT guaranteed accurate by the MLS. Buyers are responsible for verifying the accuracy of all information and should investigate the data themselves or retain appropriate professionals. Information from sources other than the Listing Agent may have been included in the MLS data. Unless otherwise specified in writing, Broker/Agent has not and will not verify any information obtained from other sources. The Broker/Agent providing the information contained herein may or may not have been the Listing and/or Selling Agent.
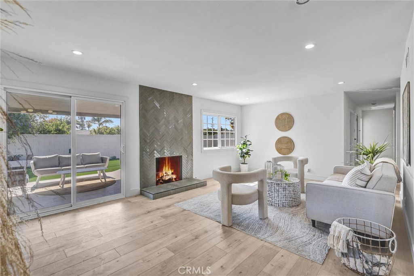
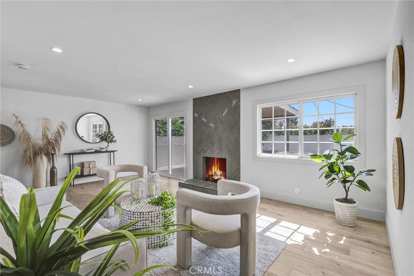
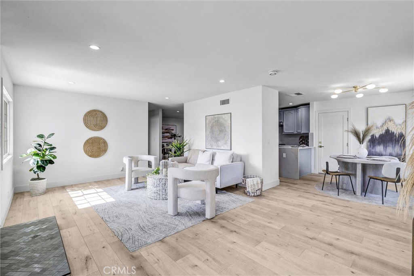
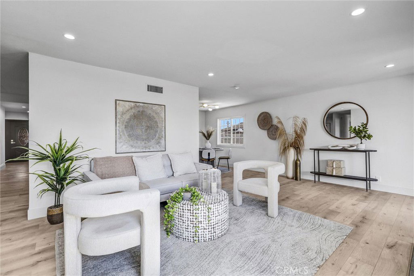
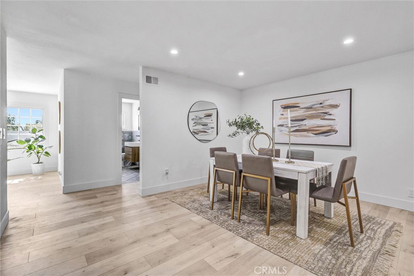
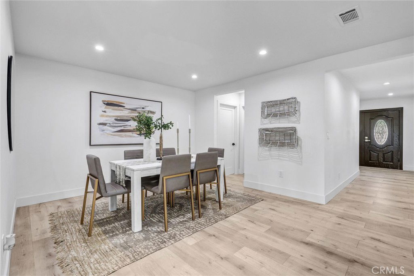
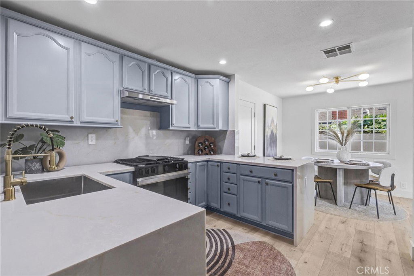
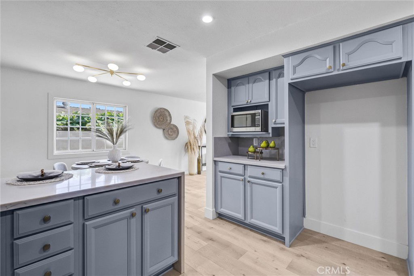
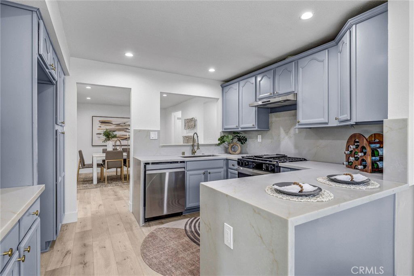
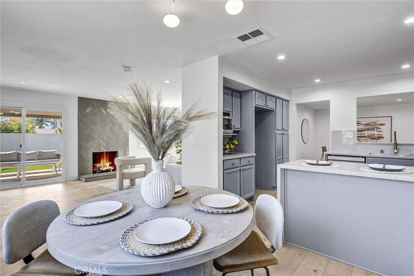
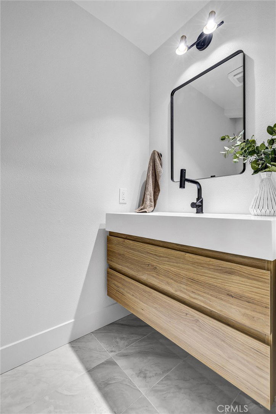
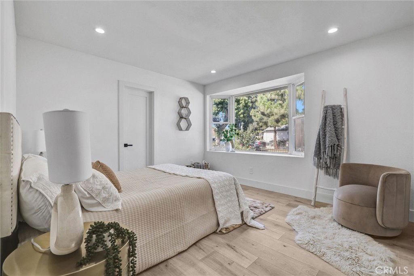
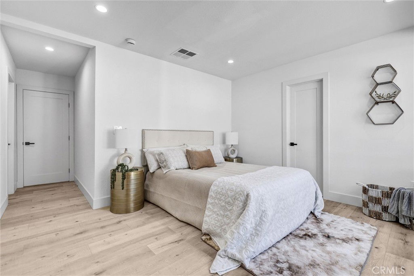
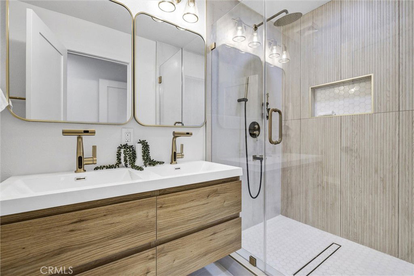
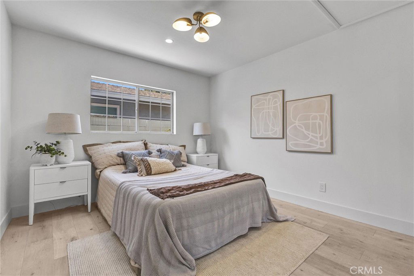
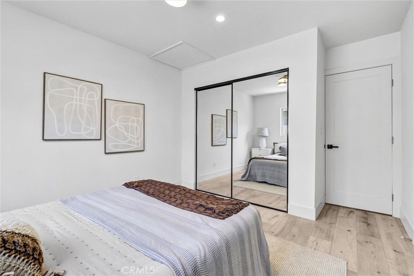
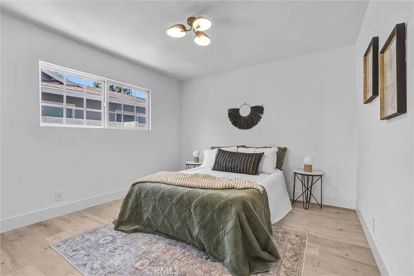
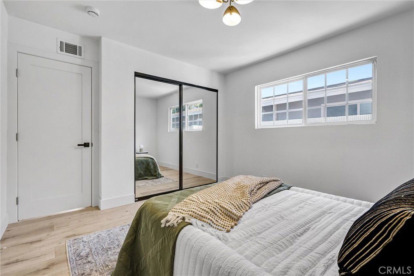
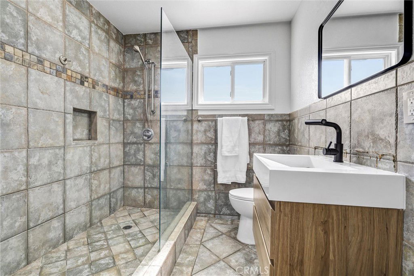
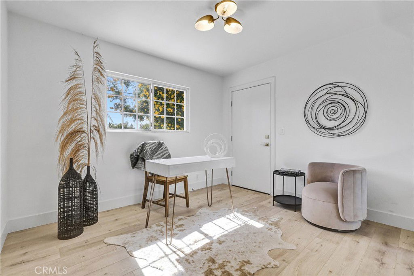
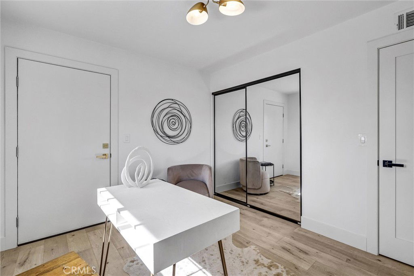
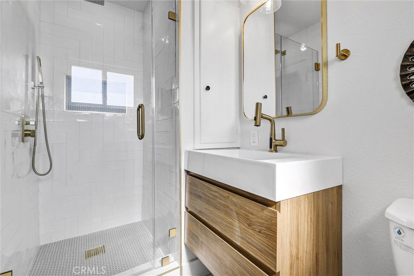
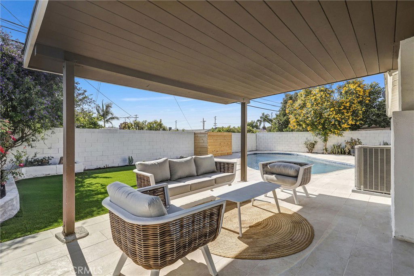
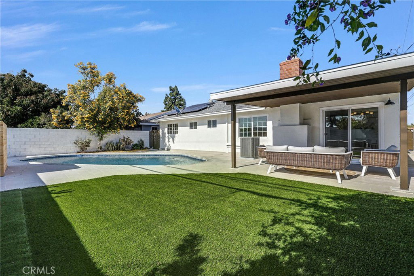
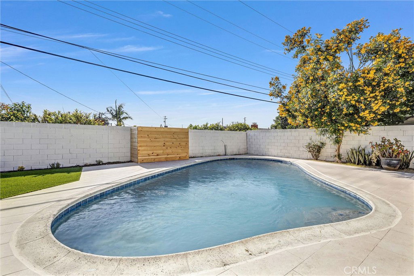
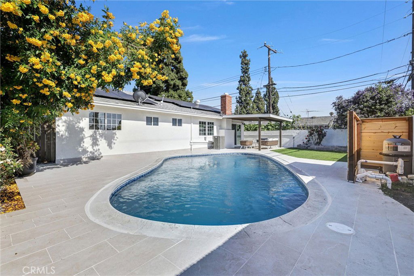
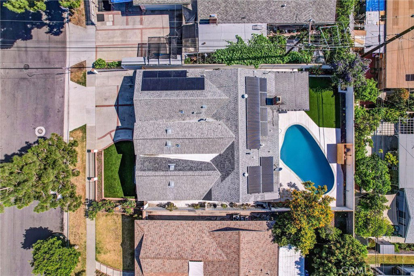
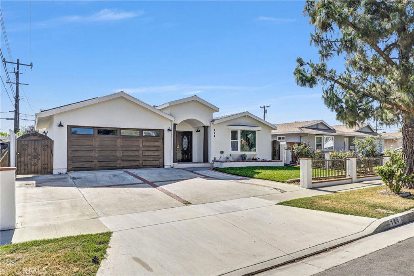
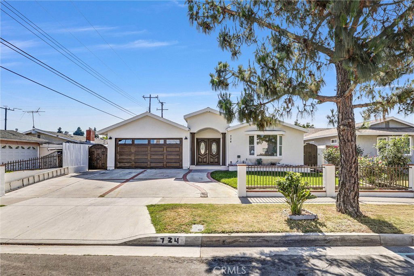
/t.realgeeks.media/resize/140x/https://u.realgeeks.media/landmarkoc/landmarklogo.png)