423 N Redrock Street, Anaheim, CA 92807
- $899,900
- 3
- BD
- 3
- BA
- 1,768
- SqFt
- List Price
- $899,900
- Status
- PENDING
- MLS#
- PW25131000
- Year Built
- 1966
- Bedrooms
- 3
- Bathrooms
- 3
- Living Sq. Ft
- 1,768
- Lot Size
- 8,250
- Acres
- 0.19
- Lot Location
- Corner Lot, Front Yard, Lawn, Landscaped
- Days on Market
- 31
- Property Type
- Single Family Residential
- Property Sub Type
- Single Family Residence
- Stories
- One Level
- Neighborhood
- Other
Property Description
DIAMOND IN THE ROUGH! This is an excellent opportunity to own a home on a large corner lot (8,250 sq. ft.) in East Anaheim. Terrific floor plan! The double-door entry leads to a spacious living room with a fireplace. The primary bedroom and a full bathroom are on one side of the house with two other bedrooms on the opposite side of the house. A 3/4 bath is between the two bedrooms. There is a bonus room next to the living room that could be converted to an office or a 4th bedroom. The kitchen and eating area are huge but will need renovating. The kitchen has a newer double oven, electric stove, microwave and Whirlpool refrigerator with an ice maker and water dispenser. The inside laundry room has a newer Samsung washer and dryer. There is a 1/4 bath next to the laundry room that needs renovating. Oversize 2-car garage (462 sq. ft.) with direct access, a rollup garage door and garage door opener. The water heater was replaced in 2022. Covered patio in the back yard. There is room on the north side of the house for possible RV parking. There are Milgard double pane windows throughout, but the sliding glass doors are original to the home. The house has a terrific floor plan, but it is definitely a fixer. The existing carpet must be removed and replaced. The interior needs paint throughout. The three bathrooms need updating. The sewer line has been replaced, but plumbing issues will need to be addressed. Located within the enrollment boundaries of Canyon High School, El Rancho Charter Middle School, Running Springs Academy (TK-8) and Olive Elementary School.
Additional Information
- Appliances
- Double Oven, Dishwasher, ENERGY STAR Qualified Water Heater, Electric Cooktop, Microwave, Refrigerator, Range Hood, Water To Refrigerator, Water Heater, Dryer, Washer
- Pool Description
- None
- Fireplace Description
- Gas, Living Room, Wood Burning
- Heat
- Central
- Cooling Description
- None
- View
- None
- Exterior Construction
- Stucco
- Roof
- Composition
- Garage Spaces Total
- 2
- Sewer
- Sewer Tap Paid
- Water
- Public
- School District
- Orange Unified
- Elementary School
- Olive
- Middle School
- El Rancho Charter
- High School
- Canyon
- Interior Features
- Ceiling Fan(s), Ceramic Counters, Eat-in Kitchen, Pantry, Main Level Primary
- Attached Structure
- Detached
- Number Of Units Total
- 1
Listing courtesy of Listing Agent: Thomas Todak (ttodak@aol.com) from Listing Office: Orange Realty, Inc..
Mortgage Calculator
Based on information from California Regional Multiple Listing Service, Inc. as of . This information is for your personal, non-commercial use and may not be used for any purpose other than to identify prospective properties you may be interested in purchasing. Display of MLS data is usually deemed reliable but is NOT guaranteed accurate by the MLS. Buyers are responsible for verifying the accuracy of all information and should investigate the data themselves or retain appropriate professionals. Information from sources other than the Listing Agent may have been included in the MLS data. Unless otherwise specified in writing, Broker/Agent has not and will not verify any information obtained from other sources. The Broker/Agent providing the information contained herein may or may not have been the Listing and/or Selling Agent.
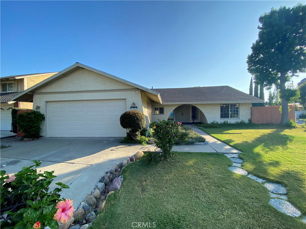
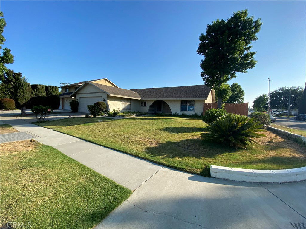
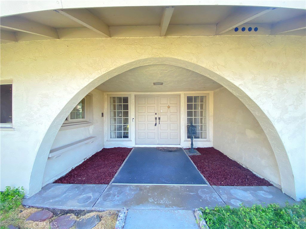
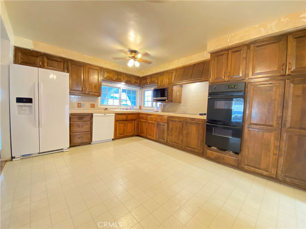
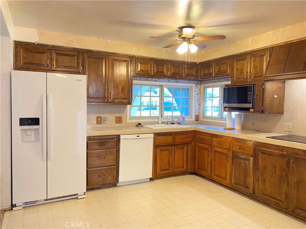
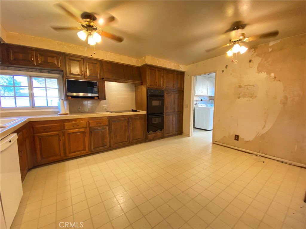
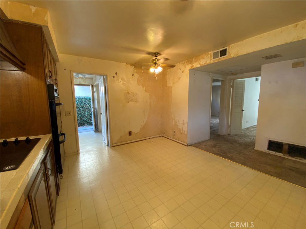
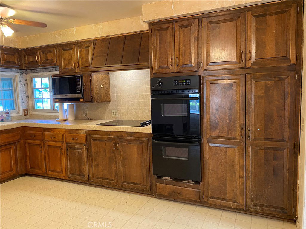
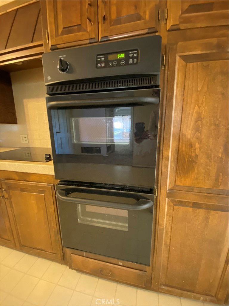
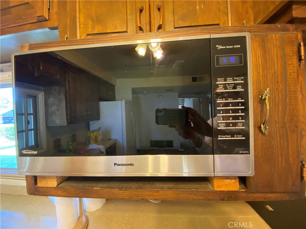
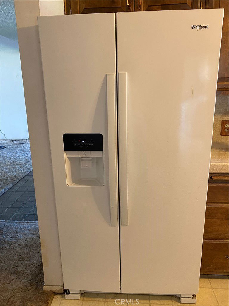
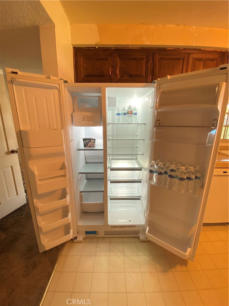
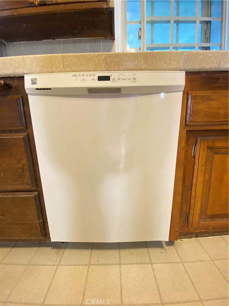
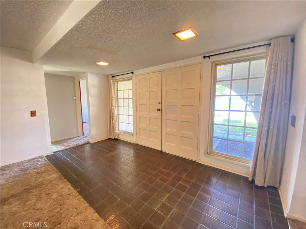
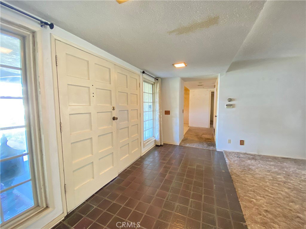
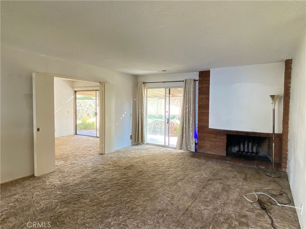
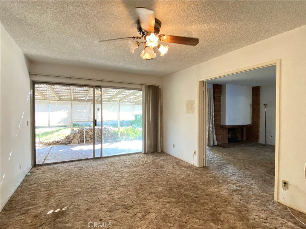
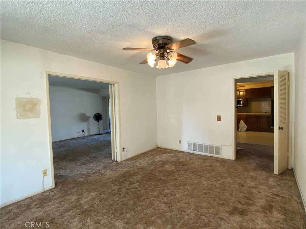
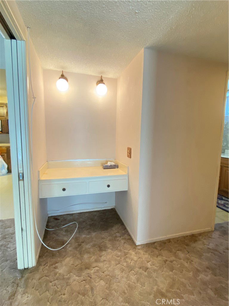
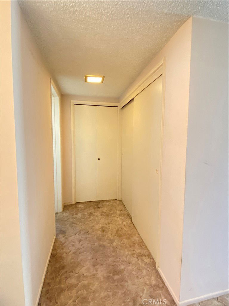
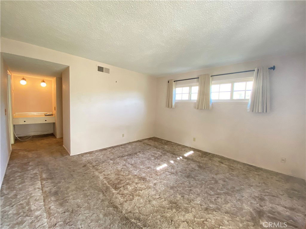
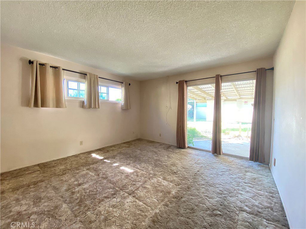
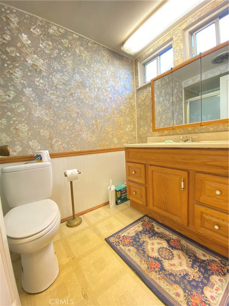
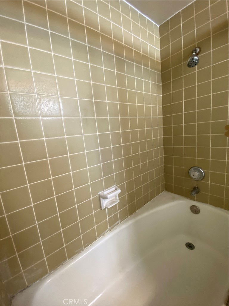
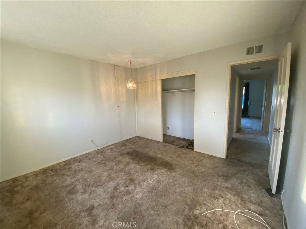
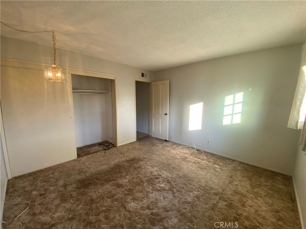
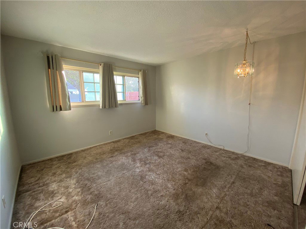
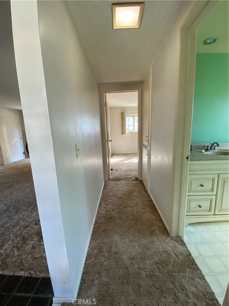
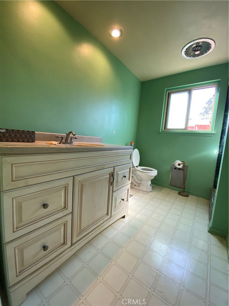
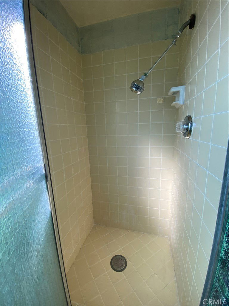
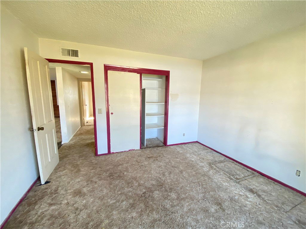
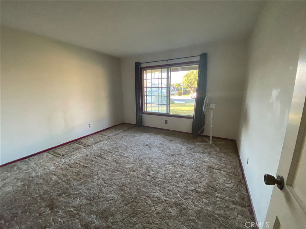
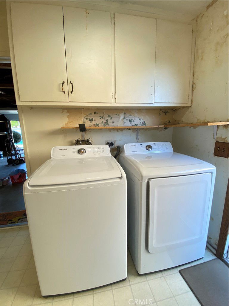
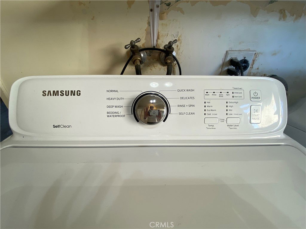
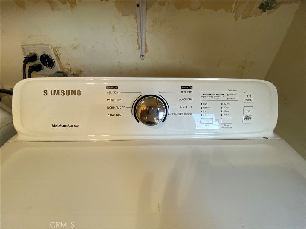
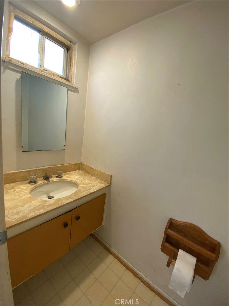
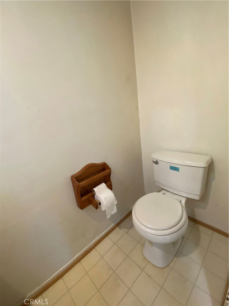
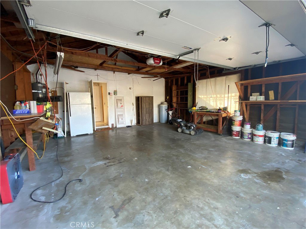
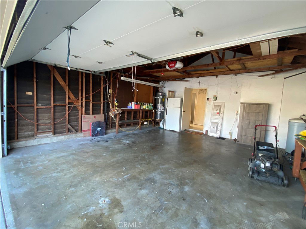
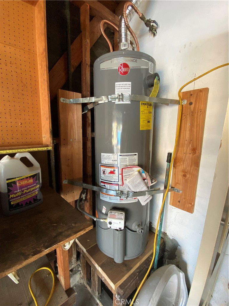
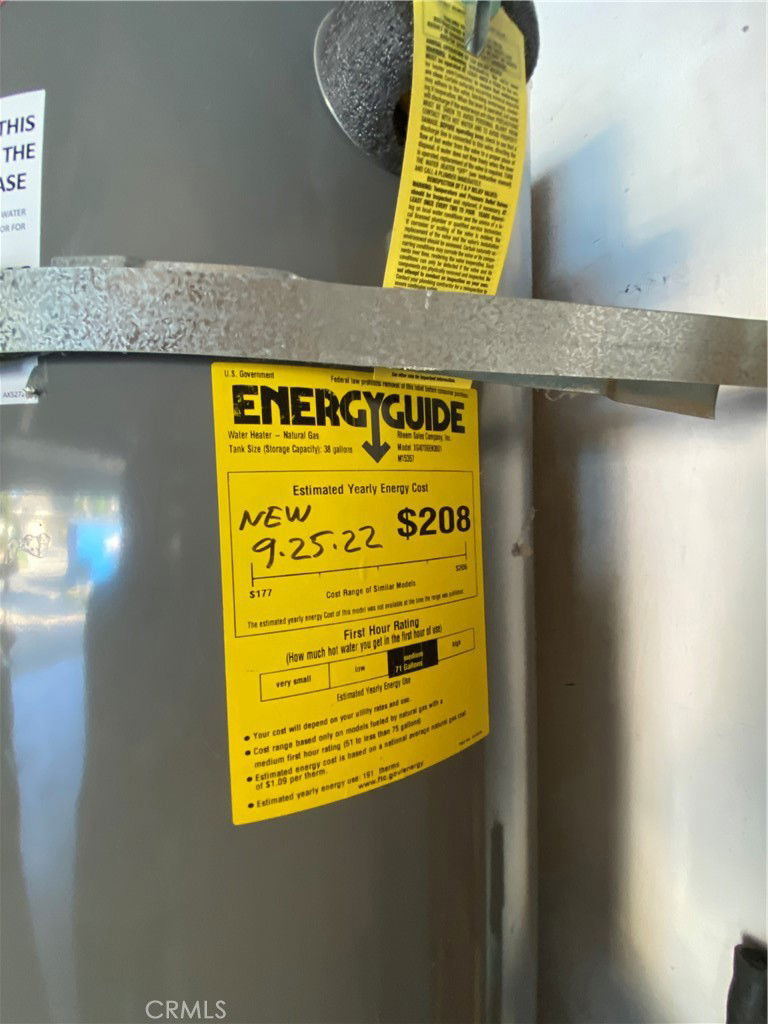
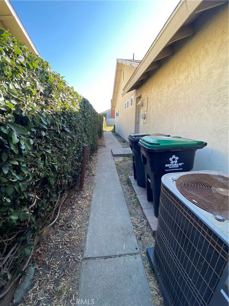
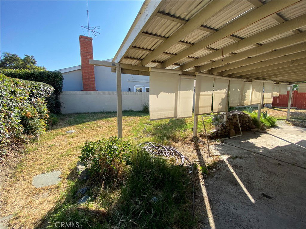
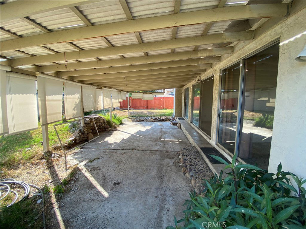
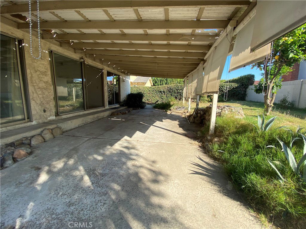
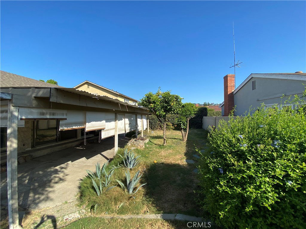
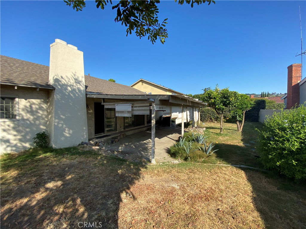
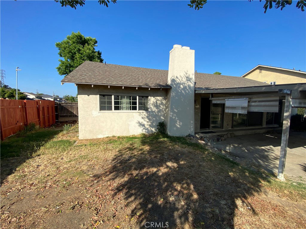
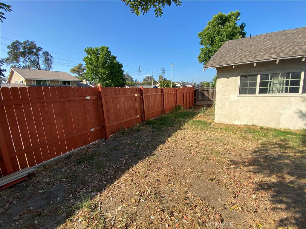
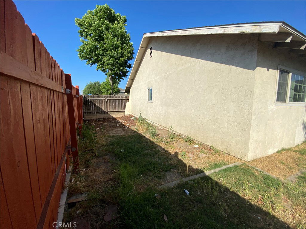
/t.realgeeks.media/resize/140x/https://u.realgeeks.media/landmarkoc/landmarklogo.png)