233 Calle Campesino, San Clemente, CA 92672
- $2,895,000
- 3
- BD
- 2
- BA
- 3,341
- SqFt
- List Price
- $2,895,000
- Status
- ACTIVE UNDER CONTRACT
- MLS#
- OC25128161
- Year Built
- 1983
- Bedrooms
- 3
- Bathrooms
- 2
- Living Sq. Ft
- 3,341
- Lot Size
- 7,425
- Acres
- 0.17
- Lot Location
- Landscaped
- Days on Market
- 39
- Property Type
- Single Family Residential
- Style
- Mid-Century Modern
- Property Sub Type
- Single Family Residence
- Stories
- One Level
- Neighborhood
- Cyprus Cove (Cw)
Property Description
Just steps from the sand, this single-story Mid-Century Modern home sits in the exclusive, guard-gated community of Cyprus Cove, offering timeless architecture, coastal living, and a rare opportunity to restore or reimagine a classic. With 3 bedrooms and 2 bathrooms on a generous sized lot, the home blends clean mid-century lines, soaring ceilings, and floor-to-ceiling windows that fill the space with natural light. The main living area opens seamlessly to a private outdoor area with a spa/spool, perfect for year-round indoor-outdoor living or entertaining. At the heart of the home, a large, light-filled kitchen with a central island connects to a designated dining room, creating a natural flow for gatherings. The spacious primary suite features a vanity and bath tub/shower, while one of the guest bedrooms opens to its own private patio. Both secondary rooms offer flexible use for guests, work, or creative space. Living in Cyprus Cove means access to an unmatched coastal lifestyle. Enjoy private beach access, two clubhouses, a pool and spa, tennis courts, pickleball court, and an oceanfront park—all within a private, beautifully maintained community. Morning surfs at Trestles, sunset strolls on the sand, and the vibrant shops and restaurants of downtown San Clemente are all just minutes away.
Additional Information
- HOA
- 502
- Frequency
- Monthly
- Association Amenities
- Outdoor Cooking Area, Barbecue, Picnic Area, Pickleball, Pool, Spa/Hot Tub
- Appliances
- Double Oven, Dishwasher, Electric Cooktop, Electric Oven, Refrigerator, Trash Compactor, Dryer, Washer
- Pool Description
- Community, Heated, In Ground, Lap, Association
- Fireplace Description
- Family Room, Gas
- Heat
- Central
- Cooling Description
- None
- View
- None
- Exterior Construction
- Brick, Drywall, Concrete
- Patio
- Concrete
- Roof
- Concrete, Tile
- Garage Spaces Total
- 2
- Sewer
- Public Sewer
- Water
- Public
- School District
- Capistrano Unified
- Elementary School
- Concordia
- Middle School
- Shorecliff
- High School
- San Clemente
- Interior Features
- Wet Bar, Built-in Features, Brick Walls, Central Vacuum, Separate/Formal Dining Room, Eat-in Kitchen, High Ceilings, Laminate Counters, Recessed Lighting, Tile Counters, Bar, All Bedrooms Down, Main Level Primary, Primary Suite, Utility Room
- Attached Structure
- Detached
- Number Of Units Total
- 1
Listing courtesy of Listing Agent: Sammy Shannon (sammyshannon11@yahoo.com) from Listing Office: CENTURY 21 Affiliated.
Mortgage Calculator
Based on information from California Regional Multiple Listing Service, Inc. as of . This information is for your personal, non-commercial use and may not be used for any purpose other than to identify prospective properties you may be interested in purchasing. Display of MLS data is usually deemed reliable but is NOT guaranteed accurate by the MLS. Buyers are responsible for verifying the accuracy of all information and should investigate the data themselves or retain appropriate professionals. Information from sources other than the Listing Agent may have been included in the MLS data. Unless otherwise specified in writing, Broker/Agent has not and will not verify any information obtained from other sources. The Broker/Agent providing the information contained herein may or may not have been the Listing and/or Selling Agent.
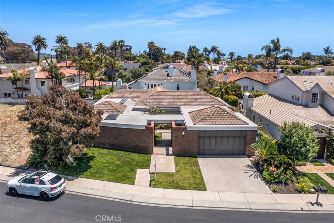
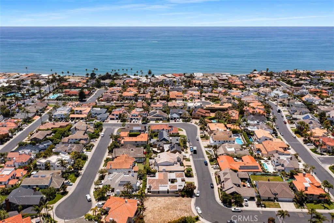
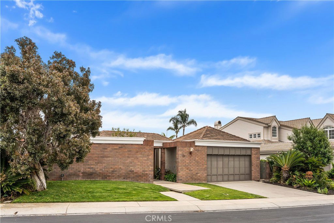
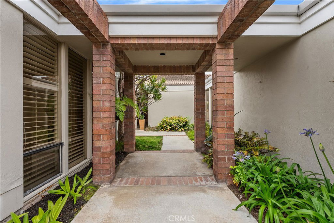
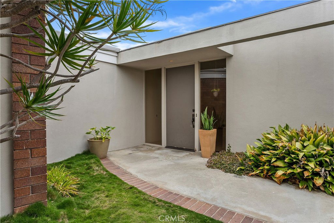
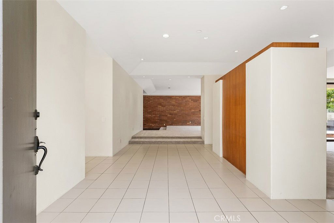
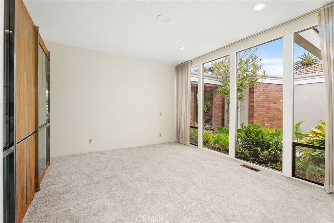
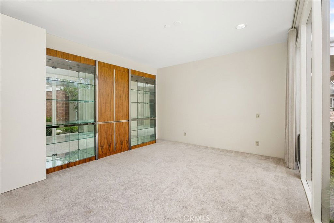
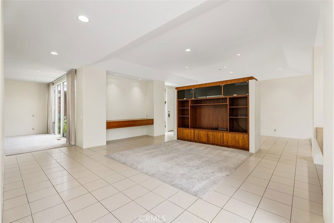
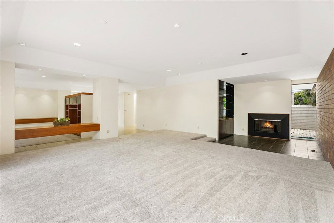
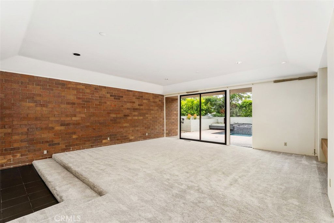
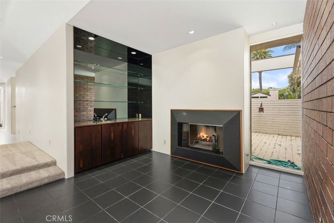
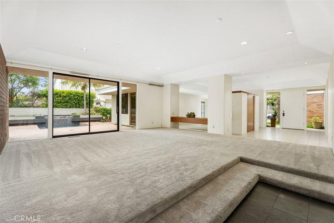
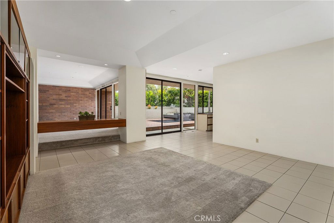
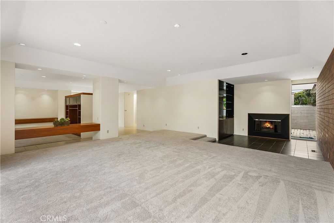
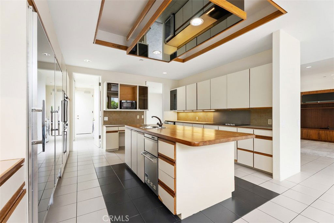
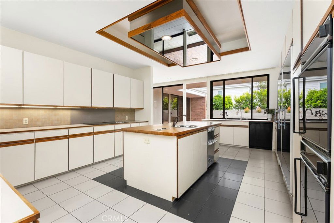
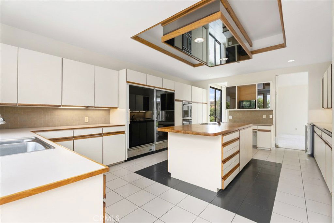
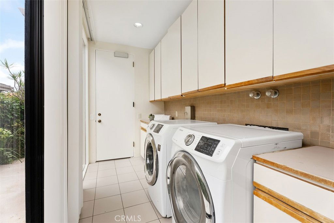
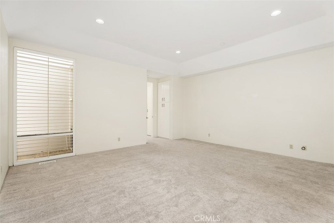
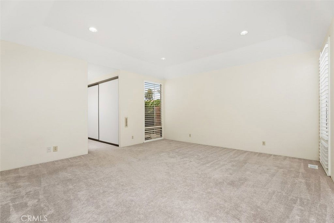
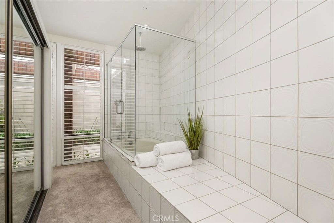
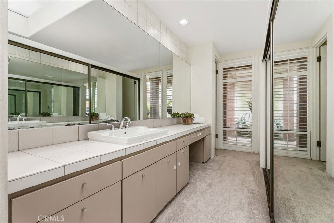
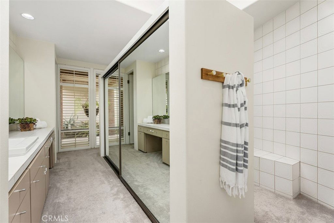
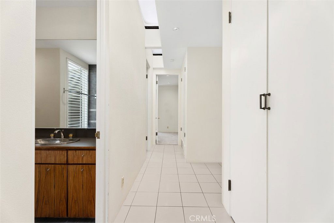
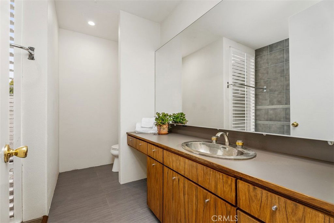
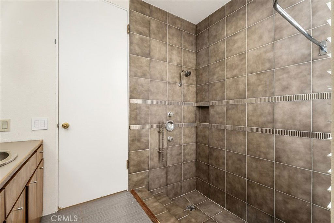
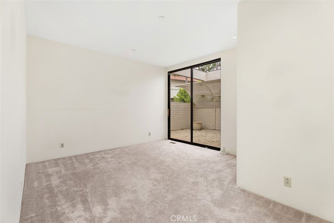
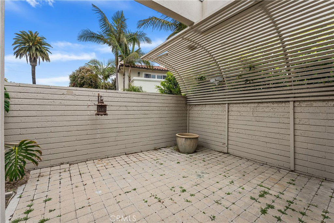
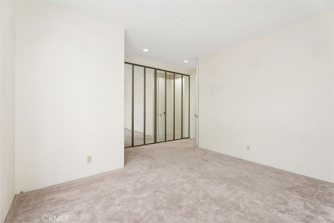
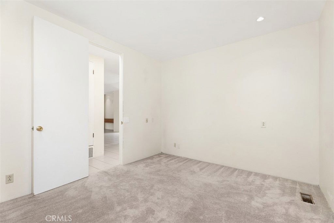
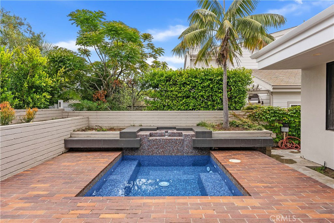
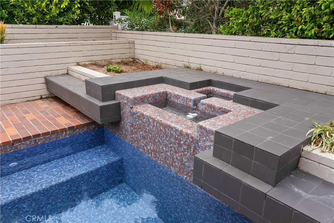
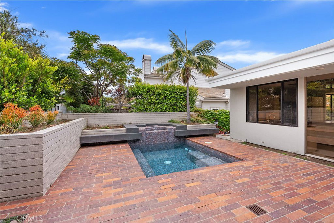
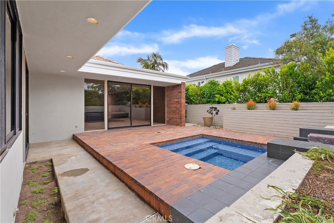
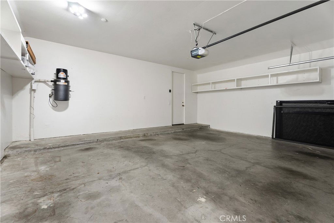
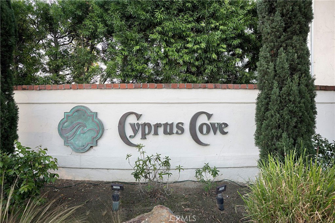
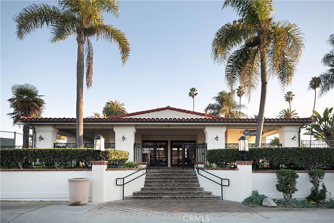
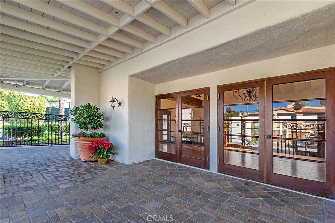
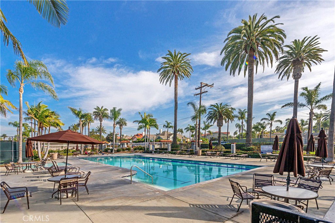
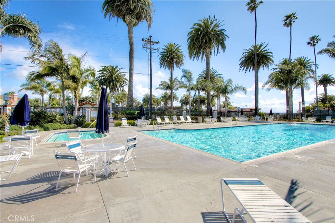
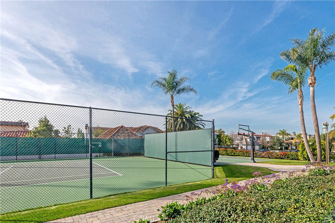
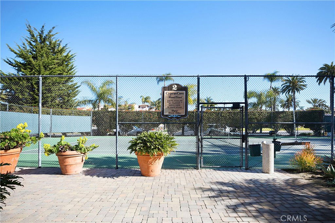
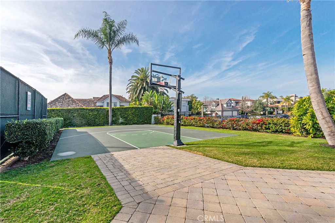
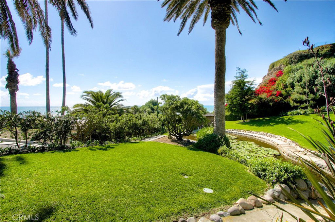
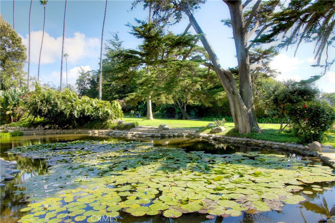
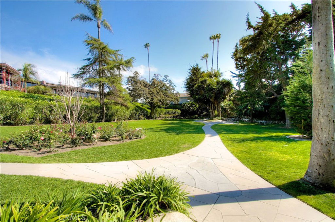
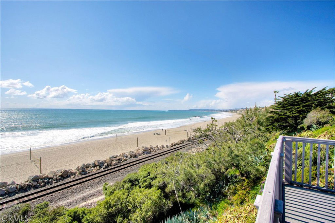
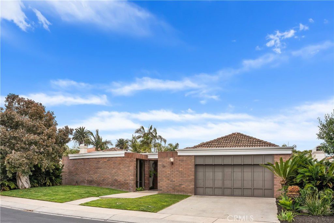
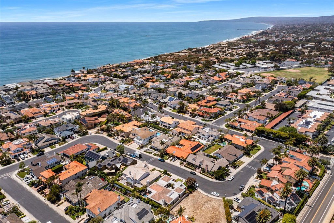
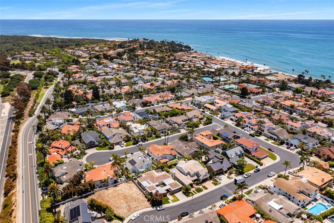
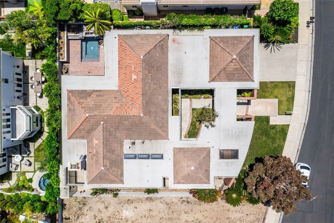
/t.realgeeks.media/resize/140x/https://u.realgeeks.media/landmarkoc/landmarklogo.png)