8647 Belmont Street, Cypress, CA 90630
- $950,000
- 3
- BD
- 3
- BA
- 2,077
- SqFt
- List Price
- $950,000
- Status
- ACTIVE UNDER CONTRACT
- MLS#
- PW25131858
- Year Built
- 2006
- Bedrooms
- 3
- Bathrooms
- 3
- Living Sq. Ft
- 2,077
- Lot Size
- 19,697
- Acres
- 0.45
- Lot Location
- Near Park
- Days on Market
- 39
- Property Type
- Townhome
- Property Sub Type
- Townhouse
- Stories
- Two Levels
- Neighborhood
- Willow Tree Estates
Property Description
Welcome to 8647 Belmont Street, a highly upgraded end unit townhome quietly located in a desirable neighborhood in the heart of Cypress. This spacious 3 bedroom, 2.5 bathroom home offers 2,077 square feet of well-designed living space with thoughtful updates throughout. The main level features a bright and open floor plan with recessed lighting and laminate flooring. The stylish kitchen includes newer stainless steel appliances, granite countertops, upgraded white cabinetry, and a walk-in pantry. It flows seamlessly into the dining and living areas, making it perfect for both everyday living and entertaining. A cozy fireplace adds warmth to the living room, while sliding doors lead to a private patio with a built-in BBQ grill setup, ideal for outdoor gatherings. Upstairs, you will find three generously sized bedrooms including a primary suite with a walk-in closet and a spacious bathroom with dual sinks. The laundry room is conveniently located upstairs. Additional features include a tankless water heater, a water softener system, and an epoxy finished garage equipped with its own zone air conditioning—perfect for a home gym, workshop, or mancave. This move-in ready home is located near award winning schools, popular shopping centers, and Cypress’s newest community gem, Arnold Cypress Park, offering sports fields, playgrounds, and open green space. A perfect blend of comfort, location, and quality living.
Additional Information
- HOA
- 150
- Frequency
- Monthly
- Association Amenities
- Insurance
- Appliances
- Disposal, Gas Range, Microwave, Refrigerator, Water Softener, Tankless Water Heater
- Pool Description
- None
- Fireplace Description
- Living Room
- Heat
- Central
- Cooling
- Yes
- Cooling Description
- Central Air
- View
- None
- Roof
- Tile
- Garage Spaces Total
- 2
- Sewer
- Public Sewer, Sewer Tap Paid
- School District
- Anaheim Union High
- Elementary School
- King
- Middle School
- Walker/Oxford
- High School
- Kennedy/Oxford
- Interior Features
- Balcony, Granite Counters, Pantry, Recessed Lighting, All Bedrooms Up, Primary Suite, Walk-In Pantry, Walk-In Closet(s)
- Attached Structure
- Attached
- Number Of Units Total
- 1
Listing courtesy of Listing Agent: Jin Hong (jin@jinhongteam.com) from Listing Office: Premier Realty.
Mortgage Calculator
Based on information from California Regional Multiple Listing Service, Inc. as of . This information is for your personal, non-commercial use and may not be used for any purpose other than to identify prospective properties you may be interested in purchasing. Display of MLS data is usually deemed reliable but is NOT guaranteed accurate by the MLS. Buyers are responsible for verifying the accuracy of all information and should investigate the data themselves or retain appropriate professionals. Information from sources other than the Listing Agent may have been included in the MLS data. Unless otherwise specified in writing, Broker/Agent has not and will not verify any information obtained from other sources. The Broker/Agent providing the information contained herein may or may not have been the Listing and/or Selling Agent.
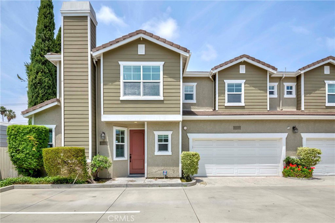
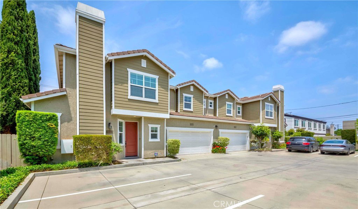
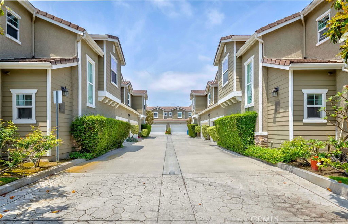
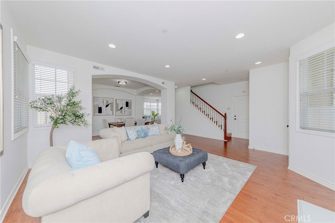
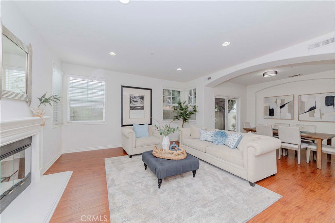
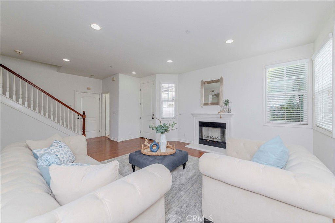
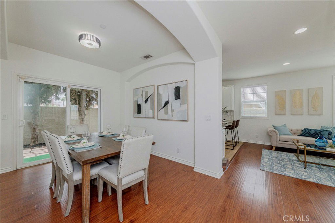
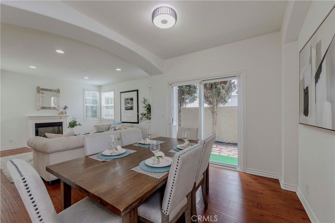
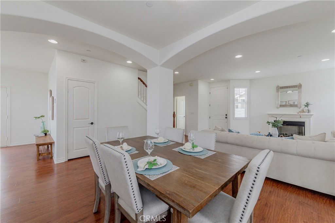
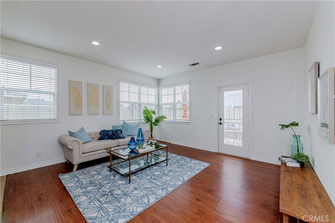
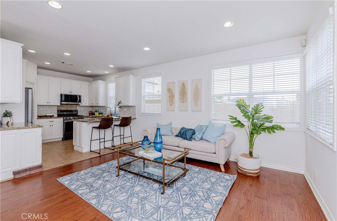
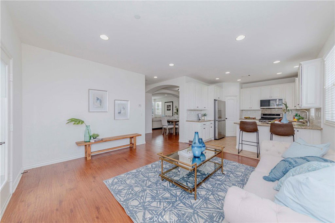
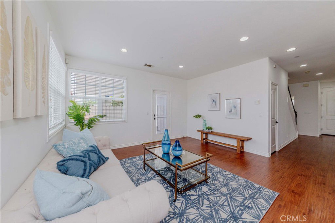
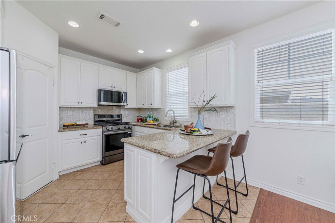
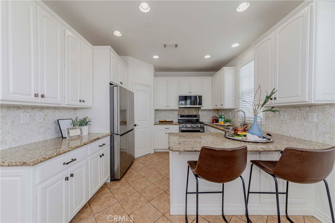
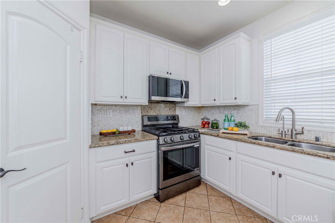
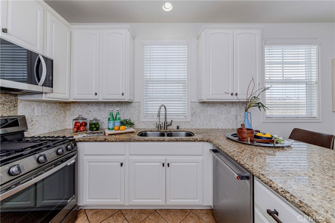
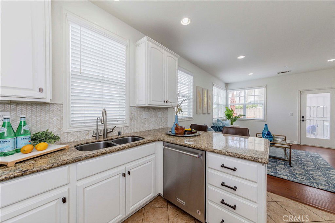
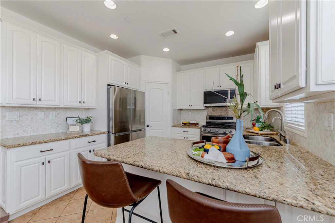
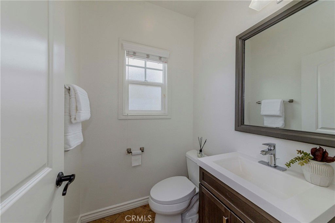
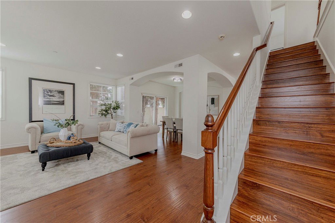
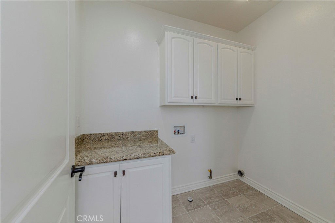
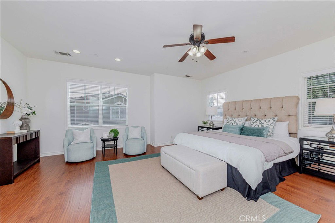
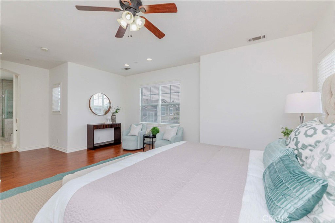
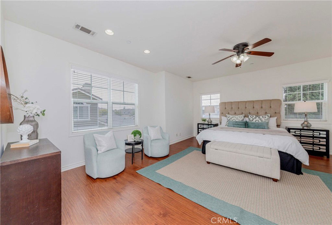
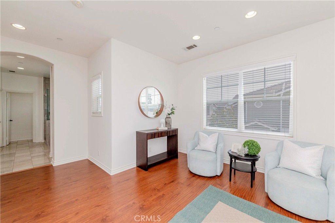
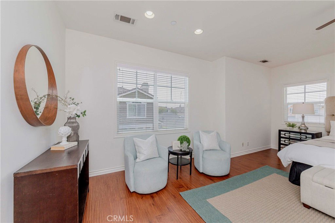
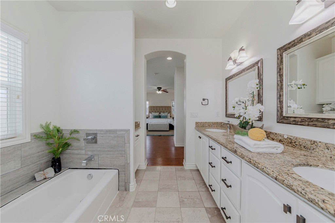
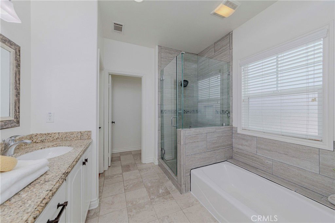
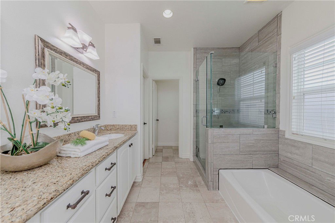
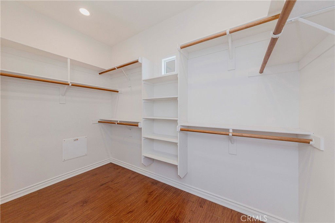
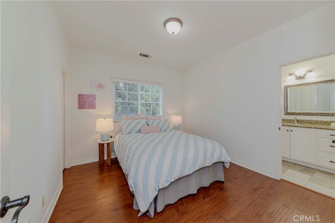
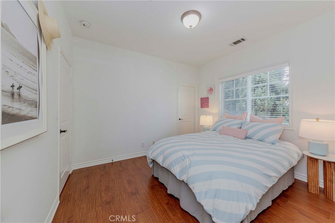
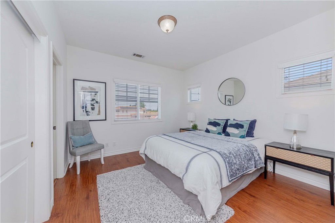
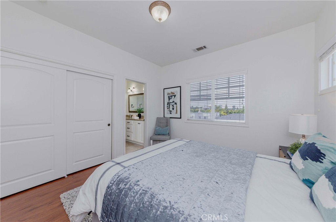
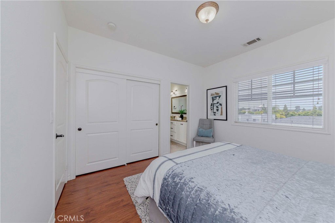
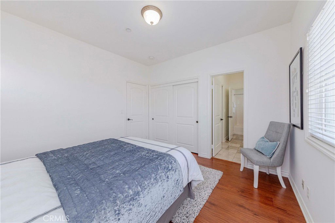
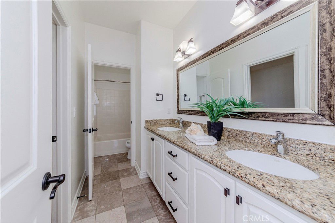
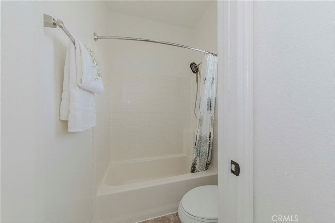
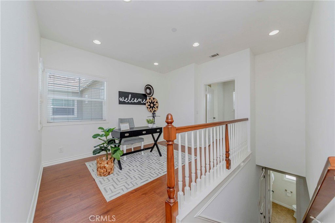
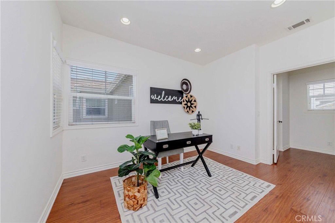
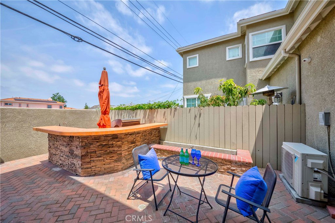
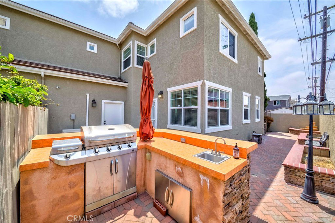
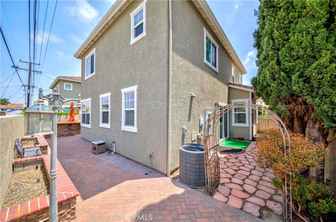
/t.realgeeks.media/resize/140x/https://u.realgeeks.media/landmarkoc/landmarklogo.png)