302 Lemon Grove, Irvine, CA 92618
- $699,000
- 2
- BD
- 2
- BA
- 1,023
- SqFt
- List Price
- $699,000
- Status
- ACTIVE UNDER CONTRACT
- MLS#
- WS25184428
- Year Built
- 1983
- Bedrooms
- 2
- Bathrooms
- 2
- Living Sq. Ft
- 1,023
- Lot Size
- 64,555
- Acres
- 1.48
- Days on Market
- 11
- Property Type
- Condo
- Property Sub Type
- Condominium
- Stories
- One Level
- Neighborhood
- Other
Property Description
Stunning 2-Bedroom, 2-Bath Upper-Level Condo in Desirable Orangetree Community Experience rare privacy in this beautifully upgraded upper-level unit with direct, private access—no shared entry with neighbors. Featuring soaring ceilings with recessed lighting and abundant wide windows, this home is bathed in natural light and offers a bright, inviting atmosphere. Enjoy an oversized front balcony with outdoor lighting and serene tree views—the perfect spot to unwind after work. The modern kitchen and bathrooms feature quartz countertops, stainless steel appliances, a striking waterfall island, and stylish lighting. A dedicated laundry area accommodates a side-by-side washer and dryer. Both bedrooms include generous closet space, and the home is finished with laminate flooring throughout. Ideally located in prime Irvine, this condo is minutes away from major freeways yet close to top-rated schools, shopping, and dining. Close to Oak Creek Community Park or take advantage of the nearby Metrolink station and it is perfect for commuters to LA or San Diego. The Orangetree community offers fantastic amenities: pools, spa, tennis court, basketball field and a clubhouse—plus plenty of guest parking. HOA fees are low, with no Mello-Roos, and cover water and trash pickup. Minutes from the Irvine Spectrum, Great Park, and Marketplace. This turnkey property combines modern design, excellent convenience, and resort-style living. Don’t miss this exceptional opportunity in one of Irvine’s most sought-after neighborhoods!
Additional Information
- HOA
- 473
- Frequency
- Monthly
- Second HOA
- $25
- Association Amenities
- Clubhouse, Insurance, Management, Pool, Spa/Hot Tub, Tennis Court(s), Trash, Water
- Appliances
- Dishwasher, Free-Standing Range, Microwave
- Pool Description
- Community, Association
- Cooling
- Yes
- Cooling Description
- Central Air
- View
- Peek-A-Boo
- Sewer
- Public Sewer
- Water
- Public
- School District
- Irvine Unified
- High School
- Woodbridge
- Interior Features
- Balcony, Separate/Formal Dining Room, Quartz Counters, Recessed Lighting, All Bedrooms Up, Primary Suite
- Attached Structure
- Attached
- Number Of Units Total
- 1
Listing courtesy of Listing Agent: SHEENA CHOU (sheenachou66@gmail.com) from Listing Office: Pinnacle Real Estate Group.
Mortgage Calculator
Based on information from California Regional Multiple Listing Service, Inc. as of . This information is for your personal, non-commercial use and may not be used for any purpose other than to identify prospective properties you may be interested in purchasing. Display of MLS data is usually deemed reliable but is NOT guaranteed accurate by the MLS. Buyers are responsible for verifying the accuracy of all information and should investigate the data themselves or retain appropriate professionals. Information from sources other than the Listing Agent may have been included in the MLS data. Unless otherwise specified in writing, Broker/Agent has not and will not verify any information obtained from other sources. The Broker/Agent providing the information contained herein may or may not have been the Listing and/or Selling Agent.
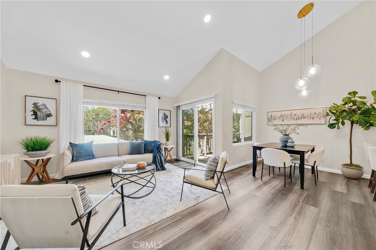
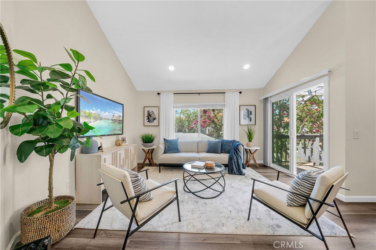
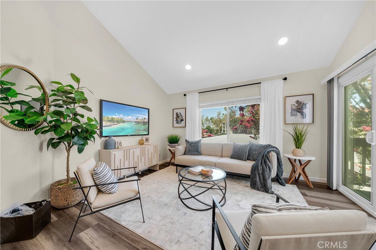
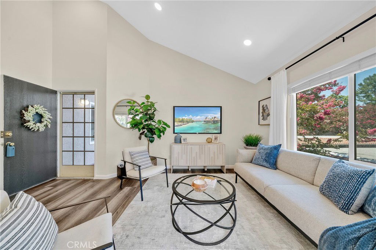
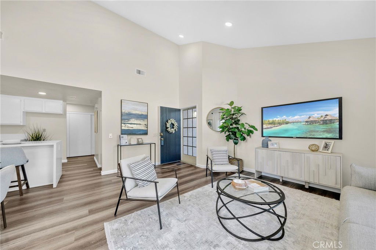
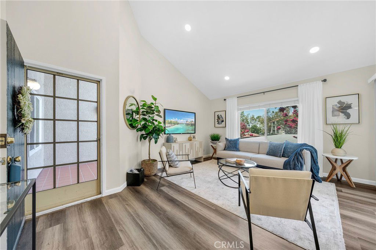
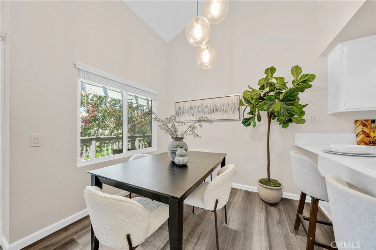
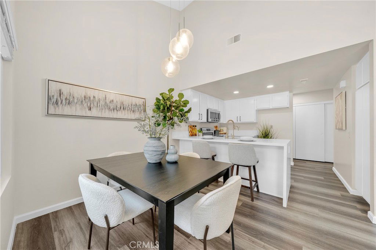
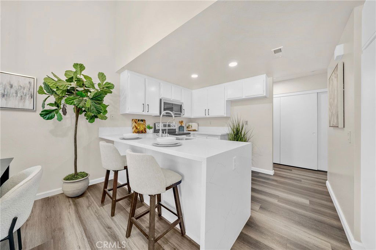
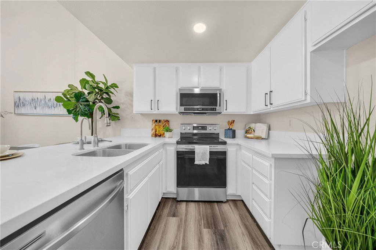
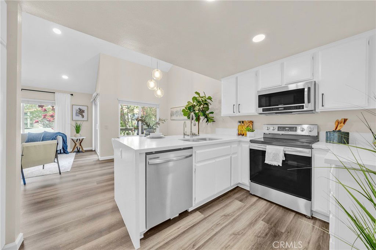
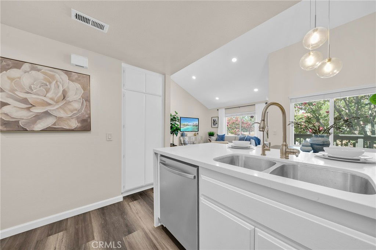
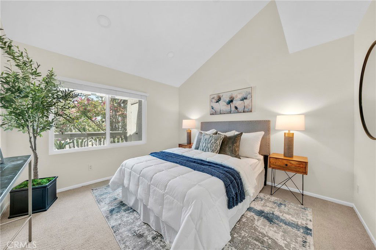
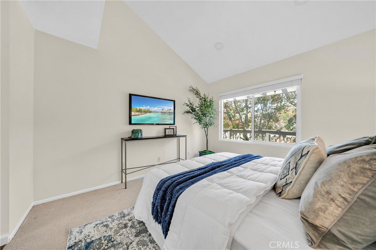
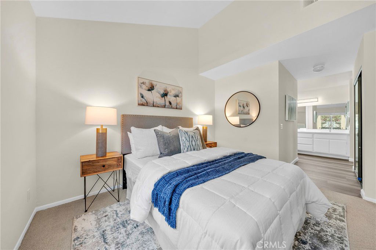
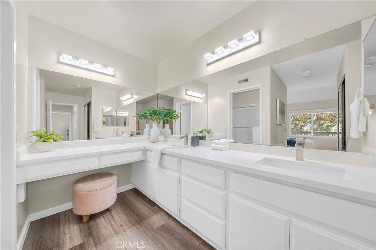
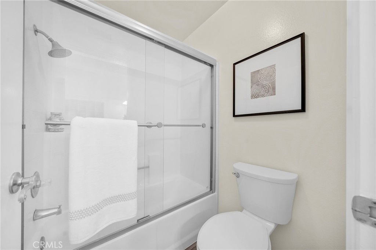
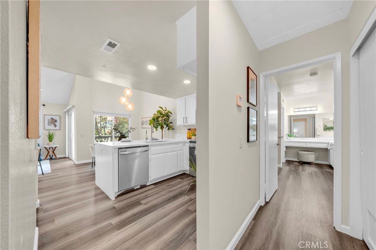
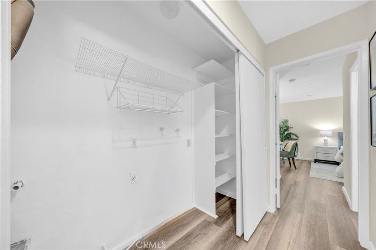
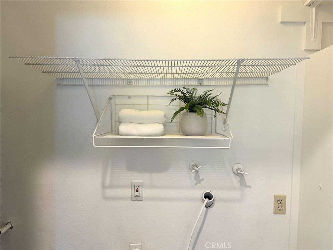
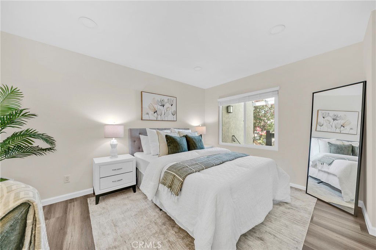
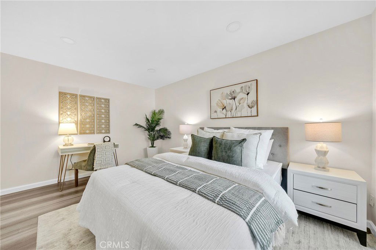
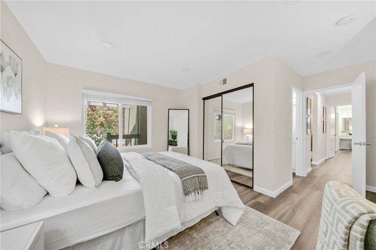
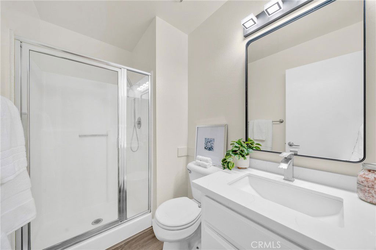
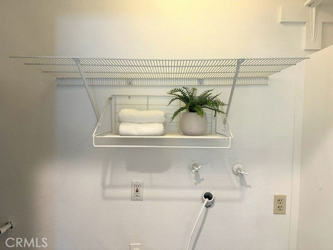
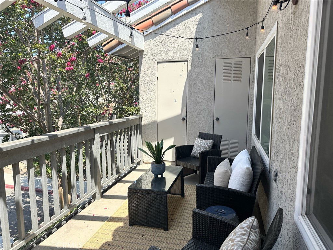
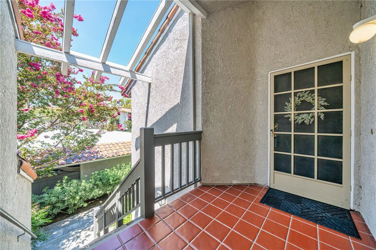
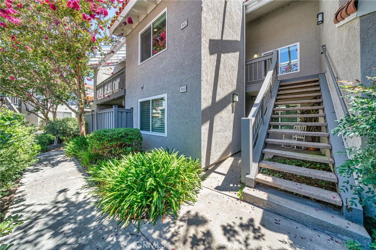
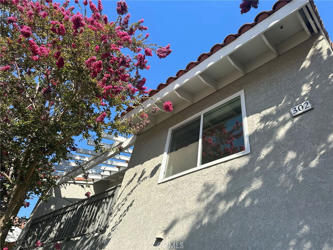
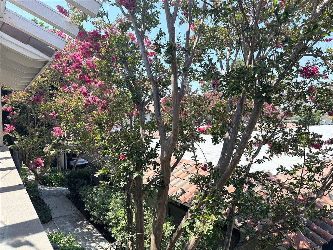
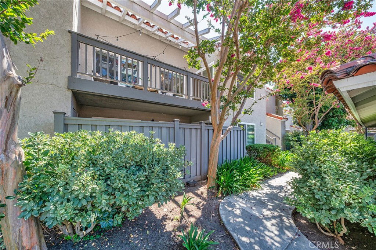
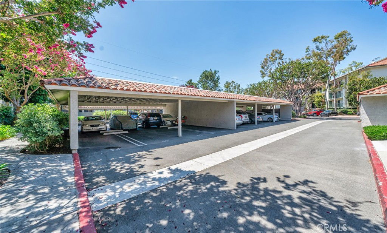
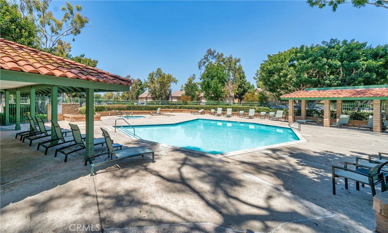
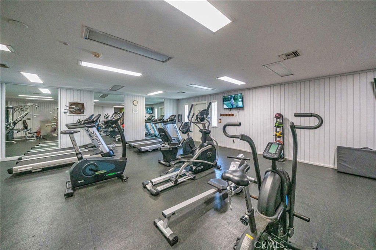
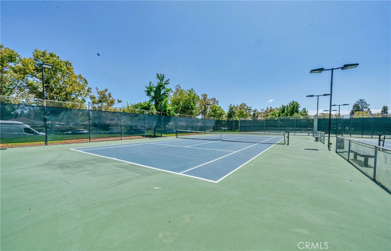
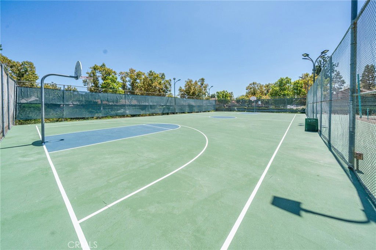
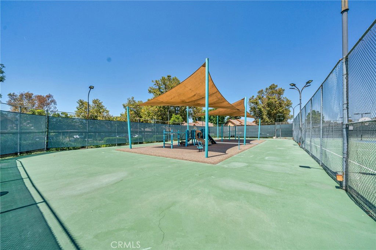
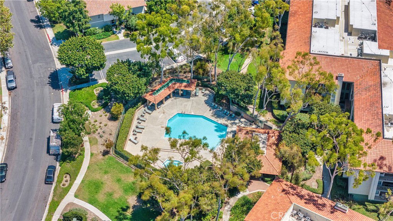
/t.realgeeks.media/resize/140x/https://u.realgeeks.media/landmarkoc/landmarklogo.png)