56 Ashbrook, Irvine, CA 92604
- $1,100,000
- 3
- BD
- 3
- BA
- 1,446
- SqFt
- List Price
- $1,100,000
- Status
- PENDING
- MLS#
- OC25132321
- Year Built
- 1979
- Bedrooms
- 3
- Bathrooms
- 3
- Living Sq. Ft
- 1,446
- Lot Location
- Landscaped, Near Park
- Days on Market
- 11
- Property Type
- Townhome
- Property Sub Type
- Townhouse
- Stories
- Two Levels
- Neighborhood
- Parkside (Ps)
Property Description
Nestled in the desirable Parkside community of Woodbridge, this thoughtfully maintained 3 bedroom 2.5 bath Cardiff model townhouse combines timeless design with modern comfort in one of Irvine’s most sought-after neighborhoods. The entryway features engineered hardwood flooring that leads into a living room with a cozy fireplace and access to a professionally landscaped private patio. Adjacent to the living room is a den offering the ideal flex space for a home office, formal dining, or playroom. The kitchen is well appointed with white shaker cabinetry, granite countertops, and stainless steel appliances. On the second level, enjoy the spacious primary bedroom including a walk-in closet and ensuite bath. Two guest bedrooms share an updated hall bathroom. Additional features include newer dual-pane windows with motorized Bali blinds, and a direct-access two-car garage. Enjoy resort-style amenities through the Woodbridge Village Association, including lakes, 22 pools, parks, and sports courts such as tennis, pickleball, basketball and more! Conveniently located near top rated schools, dining, shopping, and entertainment.
Additional Information
- HOA
- 365
- Frequency
- Monthly
- Second HOA
- $147
- Association Amenities
- Clubhouse, Sport Court, Maintenance Grounds, Maintenance Front Yard, Outdoor Cooking Area, Other Courts, Picnic Area, Playground, Pool, Spa/Hot Tub, Tennis Court(s)
- Appliances
- Electric Oven, Electric Range
- Pool Description
- Community, Association
- Fireplace Description
- Living Room
- Heat
- Central
- Cooling
- Yes
- Cooling Description
- Central Air
- View
- Neighborhood
- Roof
- Common Roof
- Garage Spaces Total
- 2
- Sewer
- Public Sewer
- Water
- Public
- School District
- Irvine Unified
- Elementary School
- Eastshore
- Middle School
- Lakeside
- High School
- Woodbridge
- Interior Features
- Crown Molding, Separate/Formal Dining Room, Granite Counters, All Bedrooms Up, Primary Suite, Walk-In Closet(s)
- Attached Structure
- Attached
- Number Of Units Total
- 1
Listing courtesy of Listing Agent: Lauren Shortt (lauren@laurenshortt.com) from Listing Office: Compass.
Mortgage Calculator
Based on information from California Regional Multiple Listing Service, Inc. as of . This information is for your personal, non-commercial use and may not be used for any purpose other than to identify prospective properties you may be interested in purchasing. Display of MLS data is usually deemed reliable but is NOT guaranteed accurate by the MLS. Buyers are responsible for verifying the accuracy of all information and should investigate the data themselves or retain appropriate professionals. Information from sources other than the Listing Agent may have been included in the MLS data. Unless otherwise specified in writing, Broker/Agent has not and will not verify any information obtained from other sources. The Broker/Agent providing the information contained herein may or may not have been the Listing and/or Selling Agent.
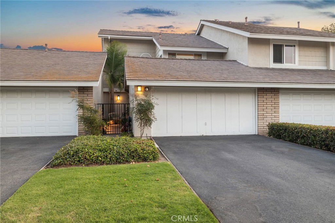
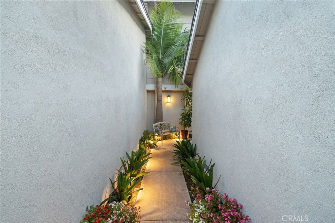
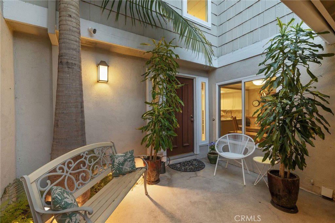
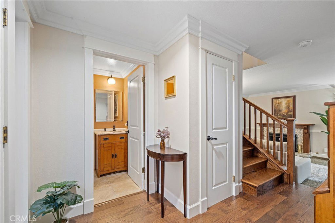
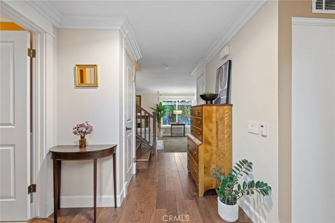
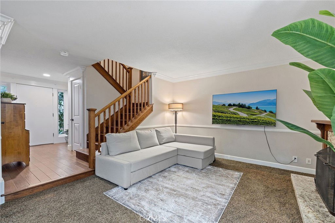
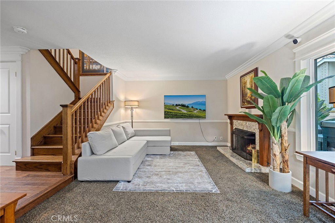
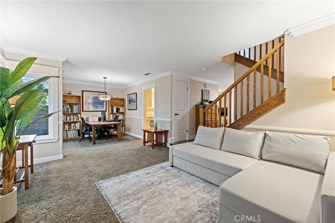
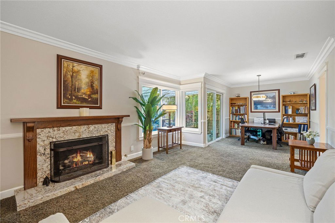
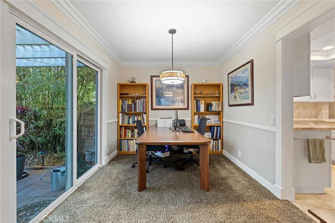
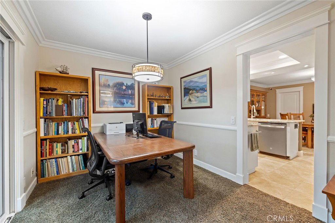
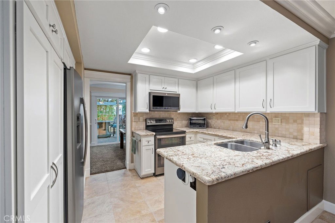
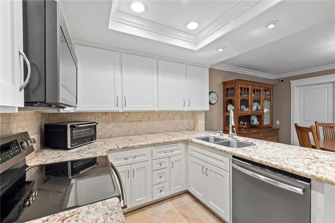
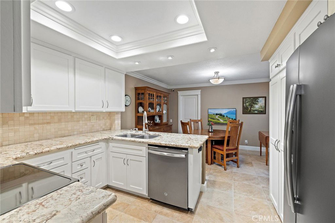
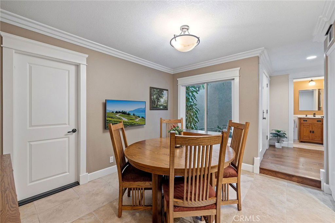
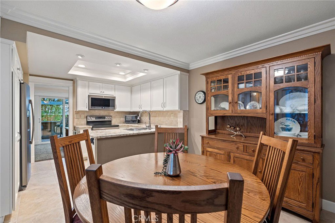
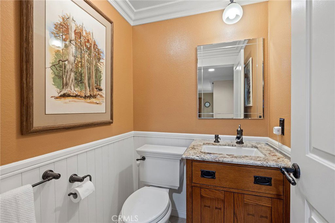
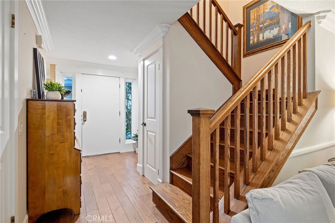
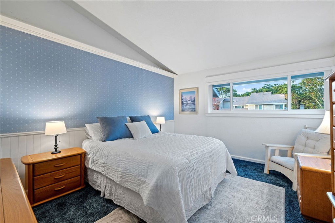
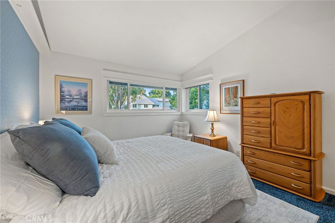
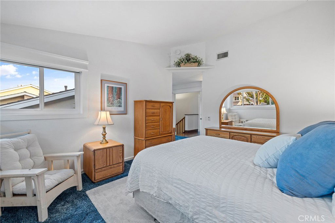
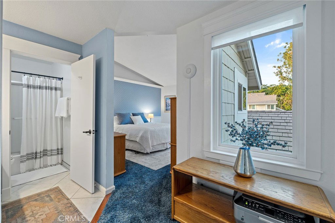
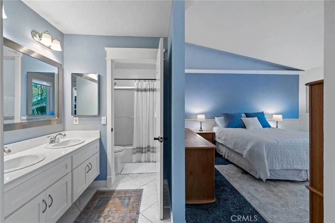
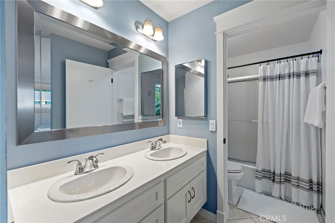
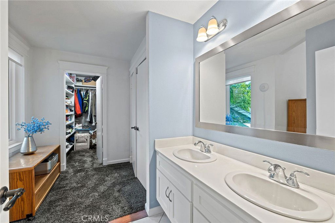
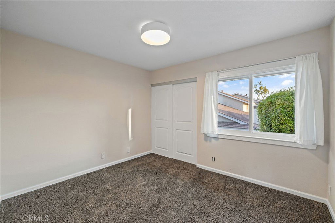
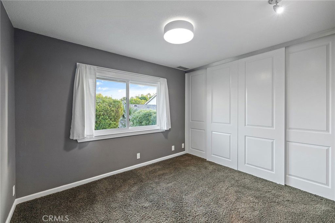
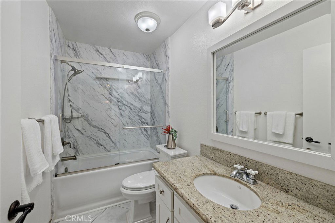
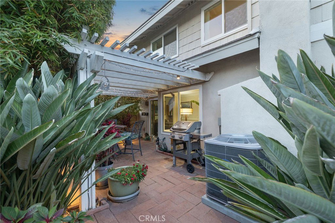
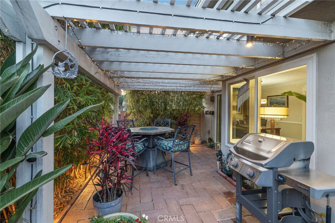
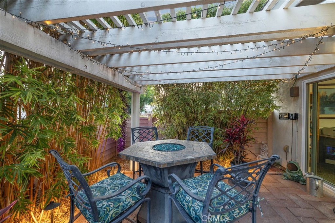
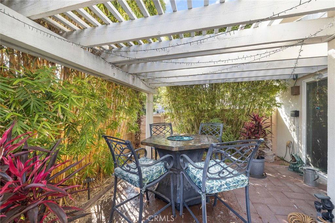
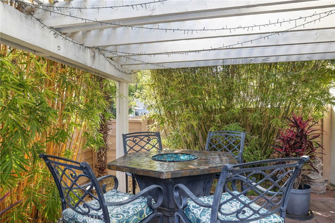
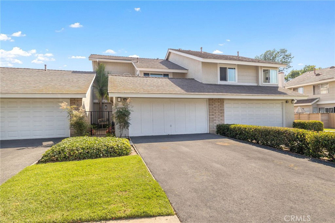
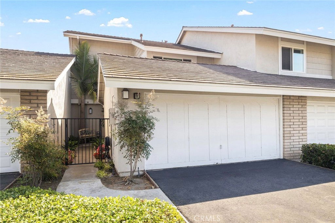
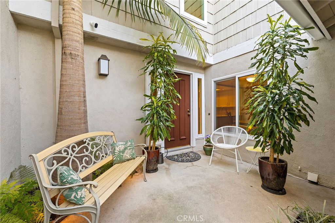
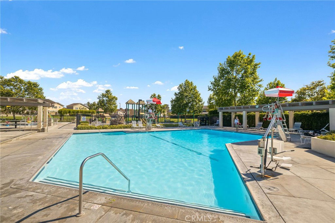
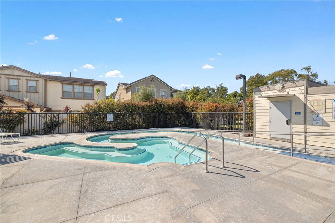
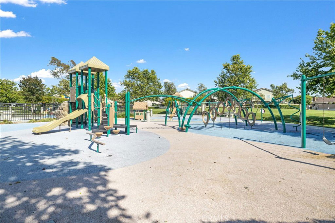
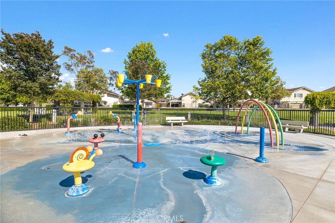
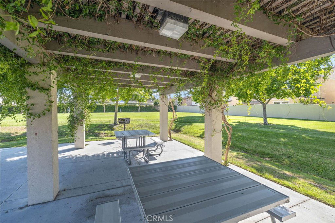
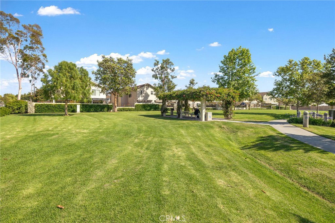
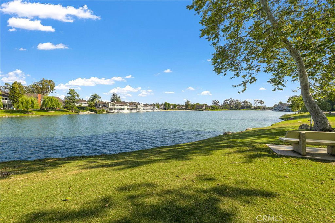
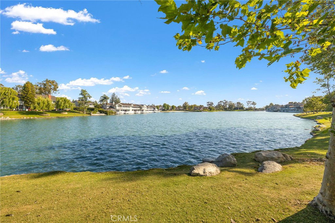
/t.realgeeks.media/resize/140x/https://u.realgeeks.media/landmarkoc/landmarklogo.png)