2 Fresian, Coto De Caza, CA 92679
- $6,299,000
- 6
- BD
- 8
- BA
- 6,828
- SqFt
- List Price
- $6,299,000
- Status
- PENDING
- MLS#
- OC25132317
- Year Built
- 1998
- Bedrooms
- 6
- Bathrooms
- 8
- Living Sq. Ft
- 6,828
- Lot Size
- 82,764
- Acres
- 1.90
- Lot Location
- Back Yard, Cul-De-Sac, Lot Over 40000 Sqft, Sprinkler System, Trees, Yard
- Days on Market
- 126
- Property Type
- Single Family Residential
- Style
- Spanish
- Property Sub Type
- Single Family Residence
- Stories
- Two Levels
- Neighborhood
- Woods (Wds)
Property Description
Situated on a rare double lot at the end of a peaceful cul-de-sac, this one-of-a-kind Spanish Colonial-inspired estate offers luxury, privacy, and resort-style living in the prestigious Woods neighborhood of Coto de Caza. With 6 bedrooms, 7.5 baths, and a main-floor primary suite, every detail has been thoughtfully designed—custom smooth wall finishes, artisan cabinetry, wrought iron railings, and stunning glass French doors. Enjoy breathtaking views throughout the home, with multiple living spaces ideal for entertaining, including a butler’s pantry/craft room, full bar, and a state-of-the-art golf simulator. The backyard is a private oasis, complete with a sparkling pool, waterfalls, slide, spa, outdoor kitchen, bocce ball court, and a rare private par 3 golf hole—all with mountain views. Sustainable living features include solar power and backup batteries. Three staircases offer both functionality and charm. Located within the coveted gated community of Coto de Caza, residents enjoy access to golf, equestrian trails, and world-class amenities.
Additional Information
- HOA
- 353
- Frequency
- Monthly
- Association Amenities
- Controlled Access, Sport Court, Dog Park, Maintenance Grounds, Horse Trails, Management, Picnic Area, Playground, Guard, Security, Trail(s)
- Appliances
- 6 Burner Stove, Dishwasher, Disposal, Gas Range, Microwave, Water Heater
- Pool
- Yes
- Pool Description
- Heated, In Ground, Private, Waterfall
- Fireplace Description
- Family Room, Gas, Gas Starter, Living Room, Primary Bedroom, Outside
- Heat
- Forced Air, Fireplace(s)
- Cooling
- Yes
- Cooling Description
- Central Air, Dual, Zoned
- View
- Hills, Mountain(s), Trees/Woods
- Patio
- Concrete, Covered, Front Porch, Patio
- Garage Spaces Total
- 5
- Sewer
- Public Sewer
- Water
- Public
- School District
- Capistrano Unified
- Elementary School
- Tijeras Creek
- Middle School
- Las Flores
- High School
- Tesoro
- Interior Features
- Beamed Ceilings, Breakfast Bar, Built-in Features, Balcony, Breakfast Area, Ceiling Fan(s), Separate/Formal Dining Room, Granite Counters, High Ceilings, Bar, Bedroom on Main Level, Main Level Primary
- Attached Structure
- Detached
- Number Of Units Total
- 1
Listing courtesy of Listing Agent: John Russell (john.russell@pacificsir.com) from Listing Office: Pacific Sotheby's Int'l Realty.
Mortgage Calculator
Based on information from California Regional Multiple Listing Service, Inc. as of . This information is for your personal, non-commercial use and may not be used for any purpose other than to identify prospective properties you may be interested in purchasing. Display of MLS data is usually deemed reliable but is NOT guaranteed accurate by the MLS. Buyers are responsible for verifying the accuracy of all information and should investigate the data themselves or retain appropriate professionals. Information from sources other than the Listing Agent may have been included in the MLS data. Unless otherwise specified in writing, Broker/Agent has not and will not verify any information obtained from other sources. The Broker/Agent providing the information contained herein may or may not have been the Listing and/or Selling Agent.
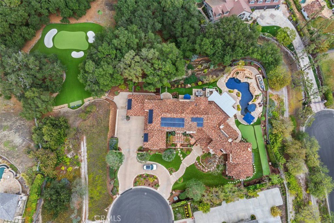
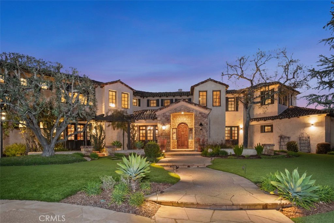
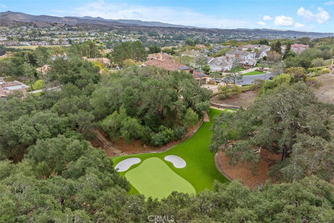
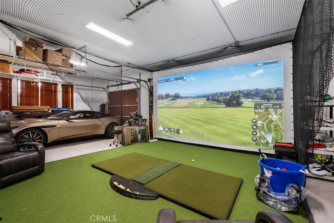
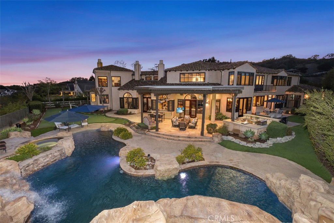
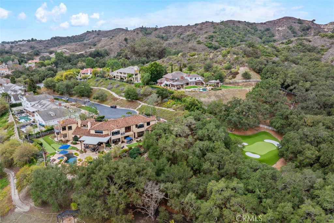
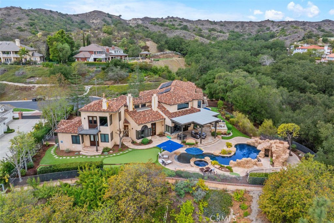
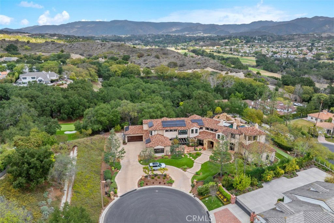
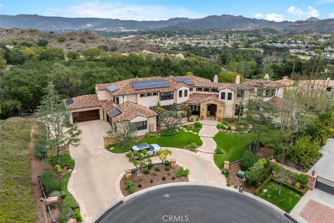
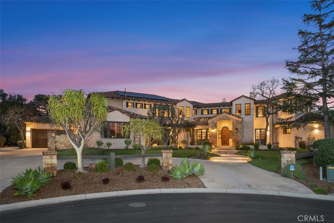
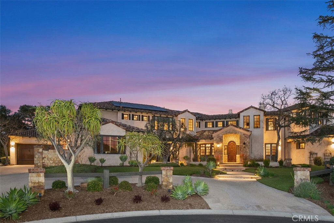
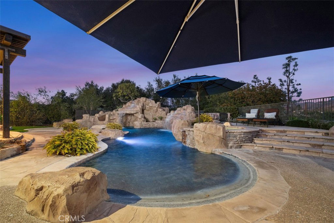
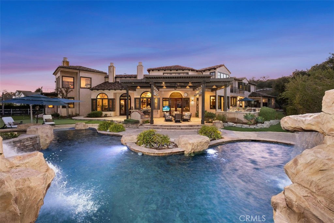
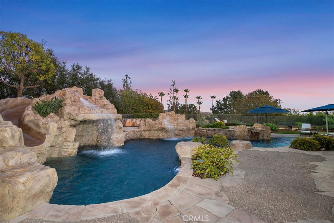
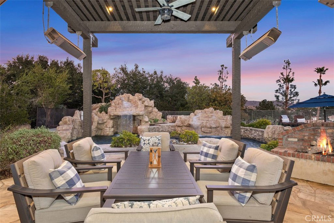
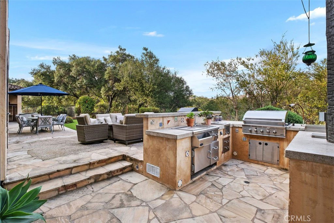
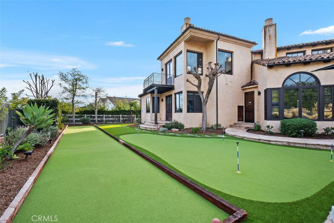
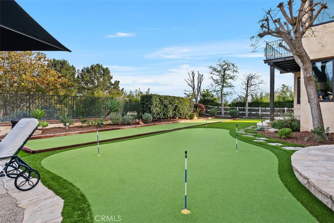
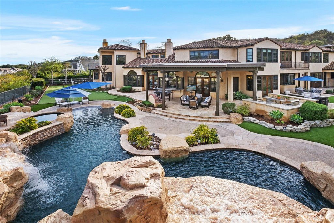
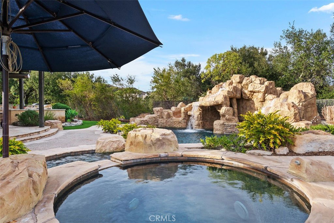
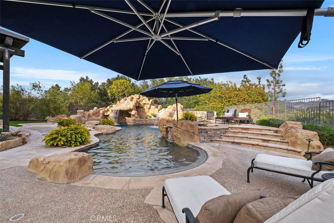
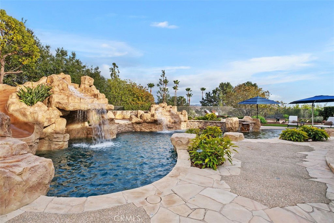
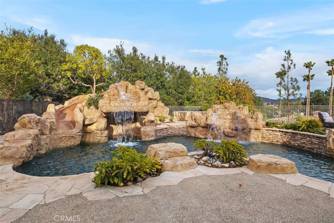
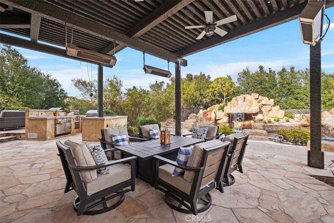
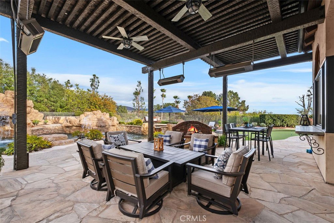
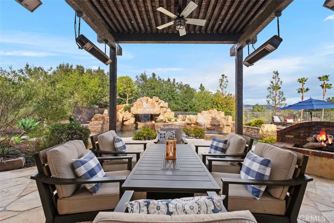
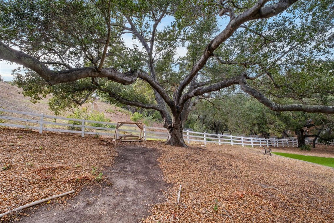
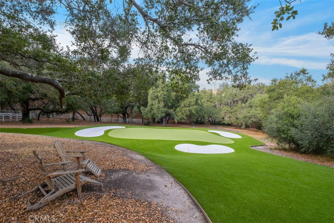
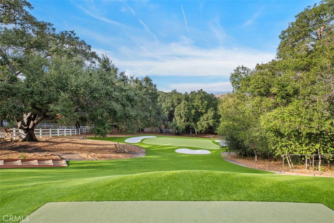
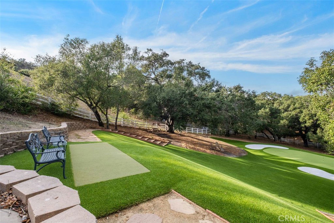
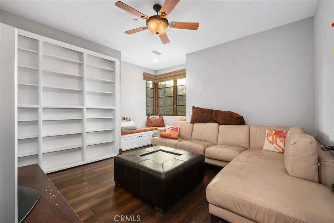
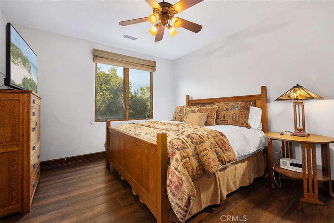
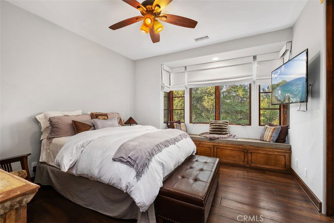
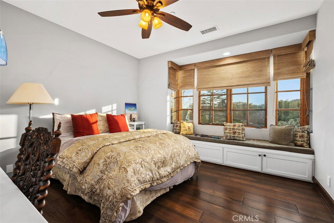
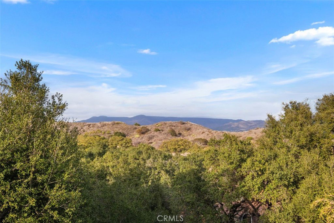
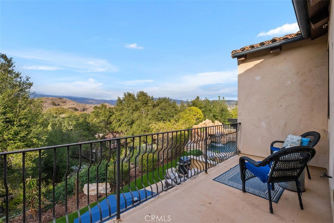
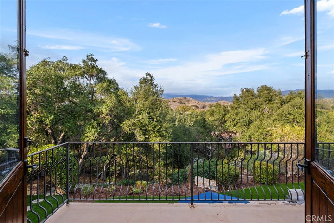
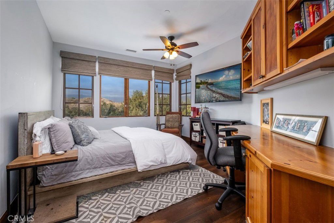
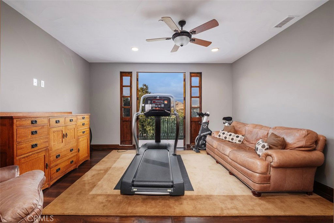
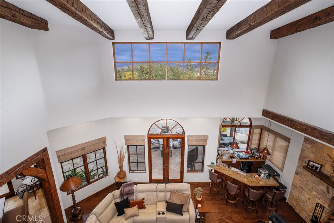
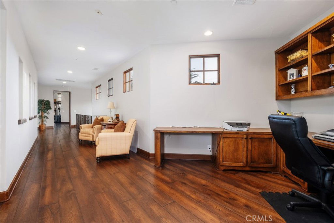
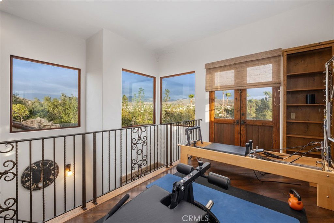
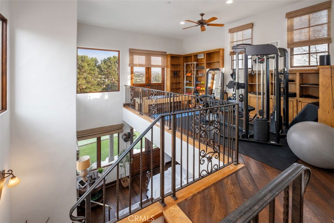
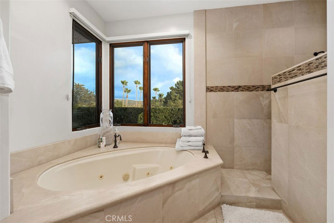
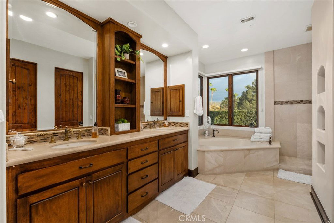
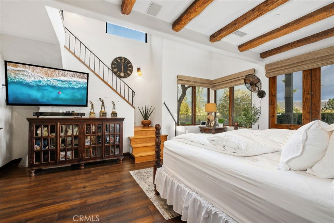
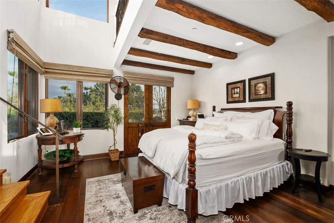
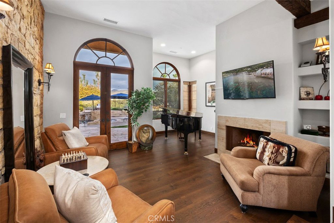
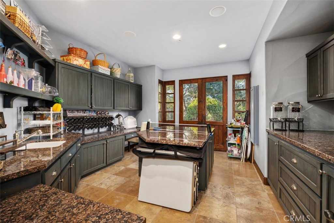
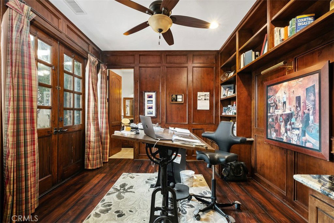
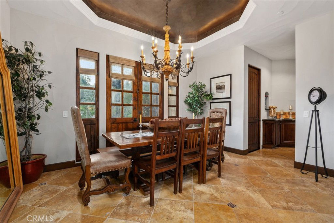
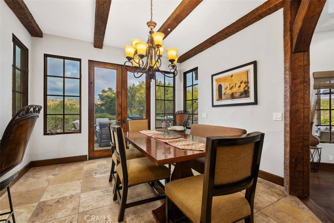
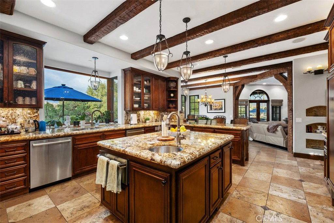
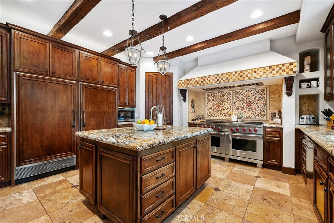
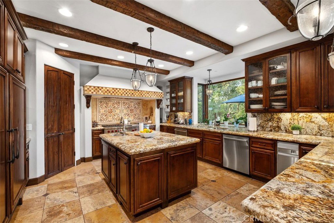
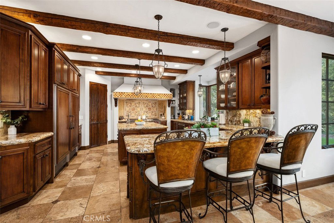
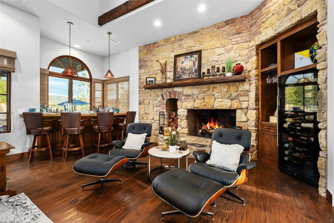
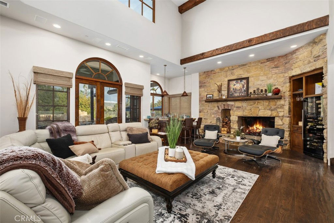
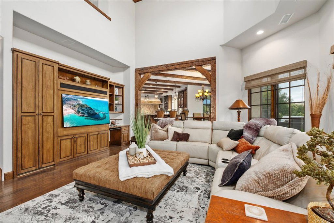
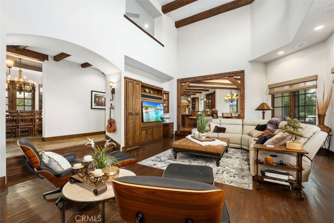
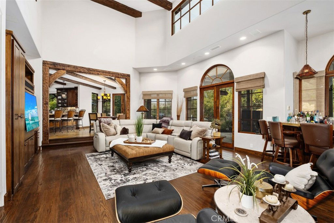
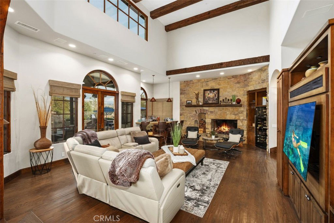
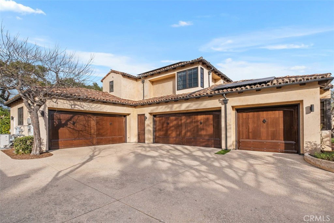
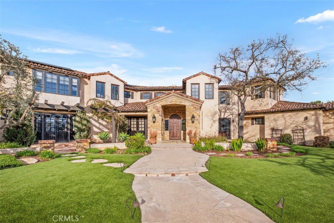
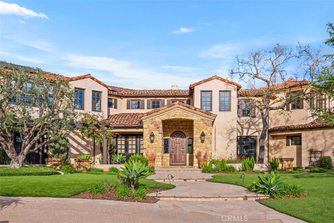
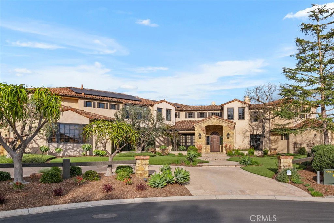
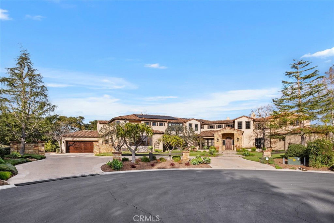
/t.realgeeks.media/resize/140x/https://u.realgeeks.media/landmarkoc/landmarklogo.png)