1410 Yorkshire Lane, La Habra, CA 90631
- $640,000
- 2
- BD
- 2
- BA
- 1,082
- SqFt
- List Price
- $640,000
- Status
- PENDING
- MLS#
- OC25132716
- Year Built
- 1975
- Bedrooms
- 2
- Bathrooms
- 2
- Living Sq. Ft
- 1,082
- Lot Size
- 1,700
- Acres
- 0.04
- Lot Location
- Yard
- Days on Market
- 2
- Property Type
- Condo
- Style
- Contemporary, Patio Home
- Property Sub Type
- Condominium
- Stories
- Two Levels
- Neighborhood
- Sunny Hills Village (Sunh)
Property Description
A Wonderful Rare opportunity to live in Sunny Hills Village Community. This spacious home is complimented with natural lighting. Upon entering, you feel a sense of welcoming. From the entrance, you see both the beautiful kitchen as well as the living room inviting you to stay, relax, and dine. The living room provides plenty of room to entertain. There is also a dining room just off the living room for family and friends to enjoy eating together. The dining room also presents a glass sliding door, giving a beautiful view of the spacious relaxing patio. Its 2-car garage is just off the patio. It boasts of convenient and close parking for family and friends when they visit. The bathrooms have been remodeled and the bedrooms are large, especially the master bedroom. There is also a full bathroom upstairs as well. The HOA features a large pool, playground, and basketball court, and the fee covers trash and water. This wonderful home is close to parks, shopping, and restaurants and resides in an area that is among the top-rated schools. Watch the walk-through video and schedule a viewing today. Live in the desired community of Sunny Hills Village.
Additional Information
- HOA
- 303
- Frequency
- Monthly
- Association Amenities
- Playground, Pool, Trash, Water
- Appliances
- Dishwasher, Gas Range
- Pool Description
- Association
- Heat
- Central
- Cooling
- Yes
- Cooling Description
- Central Air
- View
- Courtyard
- Exterior Construction
- Stucco
- Patio
- Concrete
- Roof
- Composition
- Garage Spaces Total
- 2
- Sewer
- Public Sewer
- Water
- Public
- School District
- Fullerton Joint Union High
- Elementary School
- Las Flores
- Middle School
- Imperial
- High School
- Sonora
- Interior Features
- Separate/Formal Dining Room, All Bedrooms Down
- Attached Structure
- Attached
- Number Of Units Total
- 173
Listing courtesy of Listing Agent: Bridget Steffensen (BridgetRealty4U@gmail.com) from Listing Office: T.N.G. Real Estate Consultants.
Mortgage Calculator
Based on information from California Regional Multiple Listing Service, Inc. as of . This information is for your personal, non-commercial use and may not be used for any purpose other than to identify prospective properties you may be interested in purchasing. Display of MLS data is usually deemed reliable but is NOT guaranteed accurate by the MLS. Buyers are responsible for verifying the accuracy of all information and should investigate the data themselves or retain appropriate professionals. Information from sources other than the Listing Agent may have been included in the MLS data. Unless otherwise specified in writing, Broker/Agent has not and will not verify any information obtained from other sources. The Broker/Agent providing the information contained herein may or may not have been the Listing and/or Selling Agent.
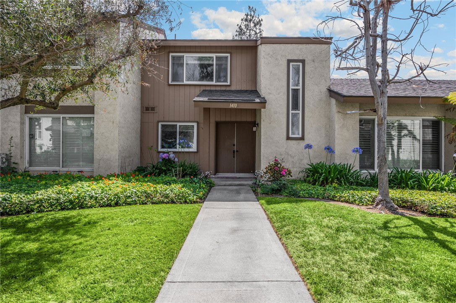
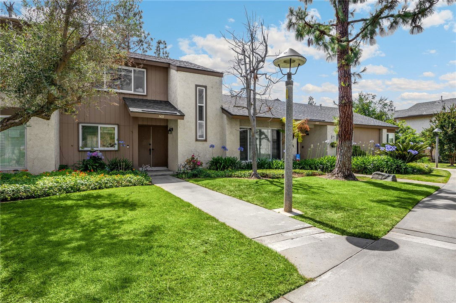
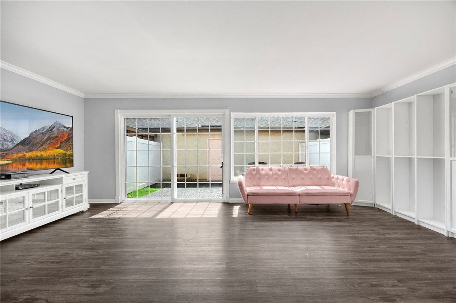
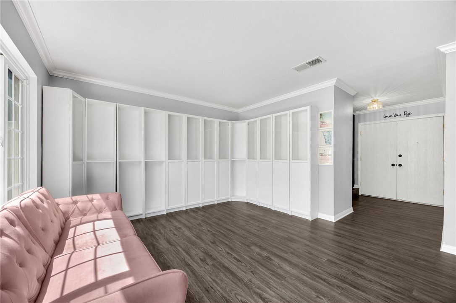
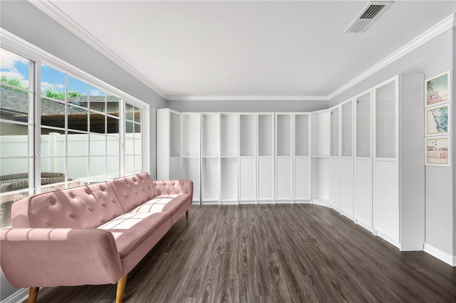
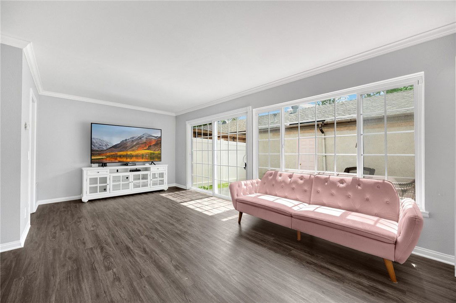
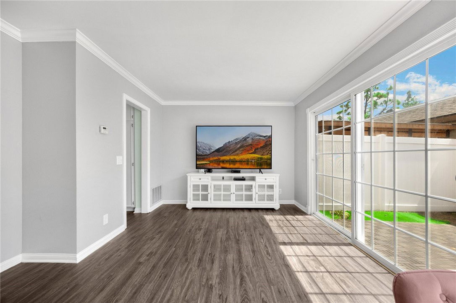
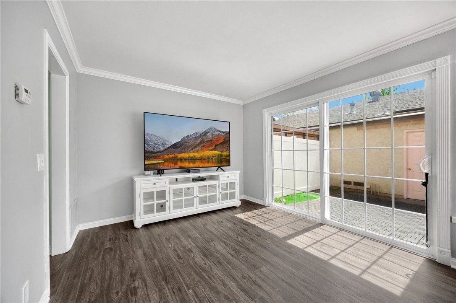
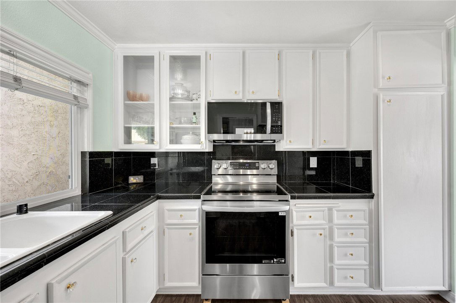
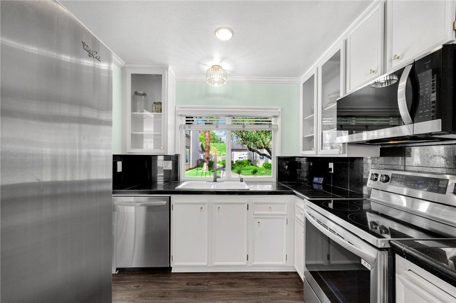
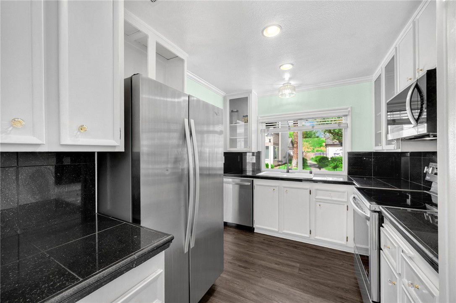
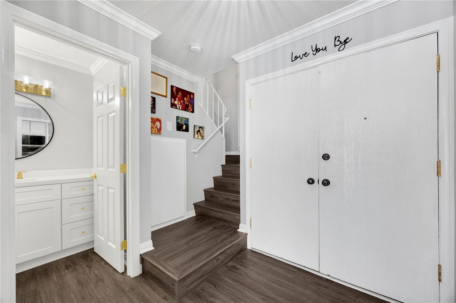
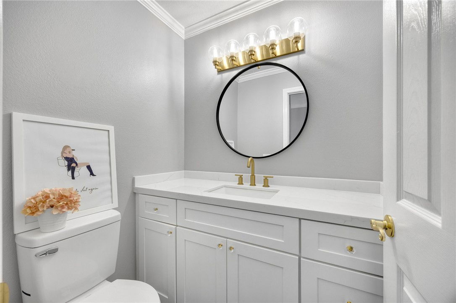
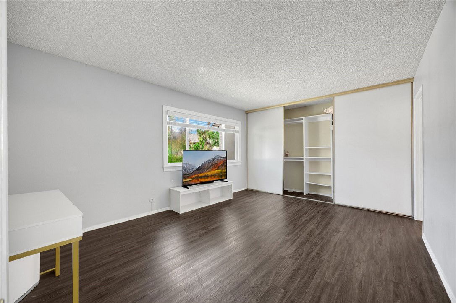
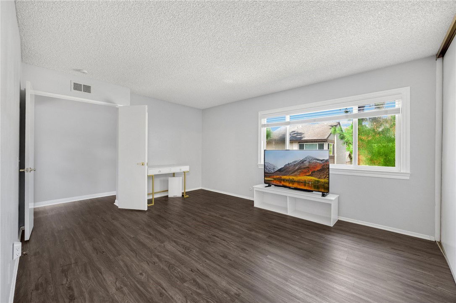
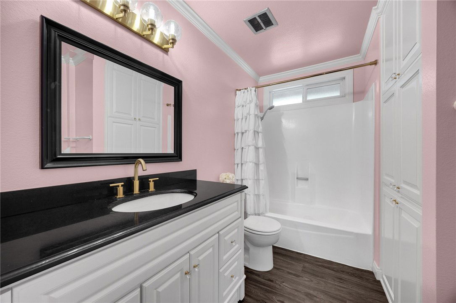
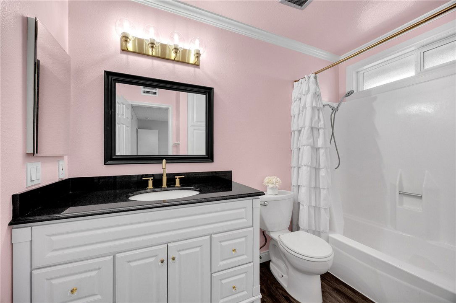
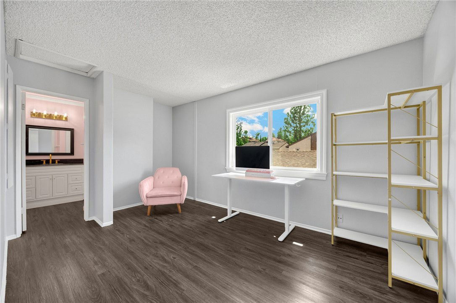
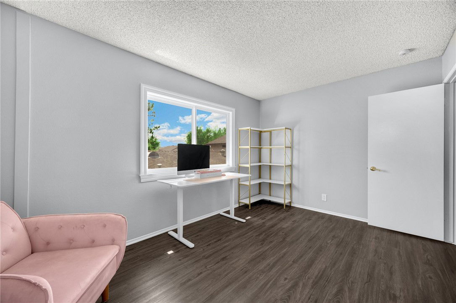
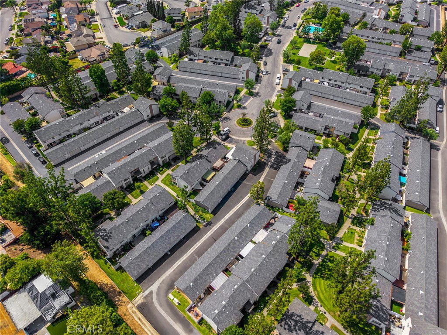
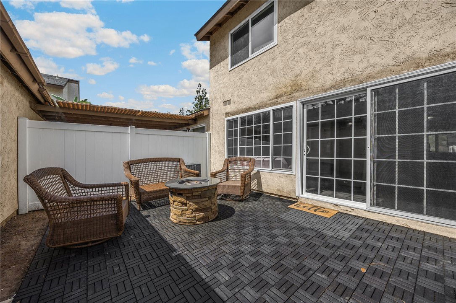
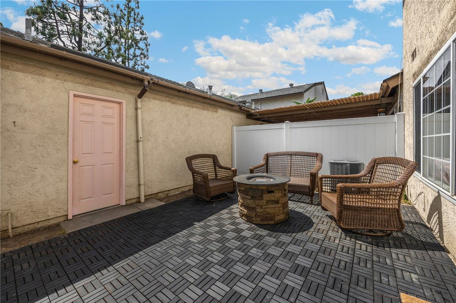
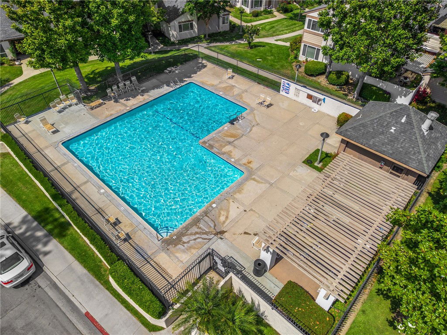
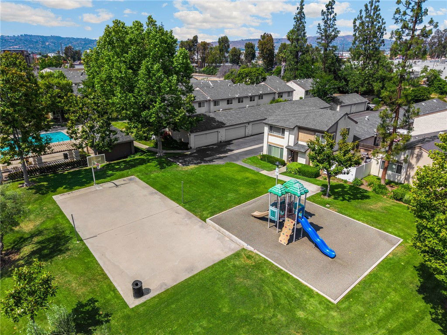
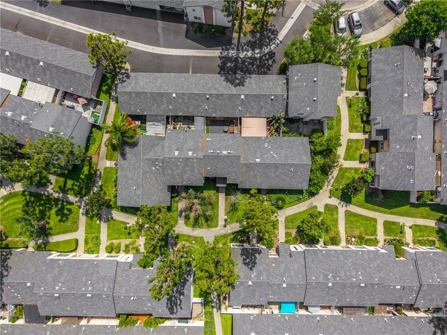
/t.realgeeks.media/resize/140x/https://u.realgeeks.media/landmarkoc/landmarklogo.png)