28292 ZURBURAN, Mission Viejo, CA 92692
- $825,000
- 2
- BD
- 2
- BA
- 1,410
- SqFt
- List Price
- $825,000
- Status
- PENDING
- MLS#
- OC25133123
- Year Built
- 1979
- Bedrooms
- 2
- Bathrooms
- 2
- Living Sq. Ft
- 1,410
- Lot Size
- 3,478
- Acres
- 0.08
- Lot Location
- Cul-De-Sac, Secluded, Street Level
- Days on Market
- 6
- Property Type
- Single Family Residential
- Property Sub Type
- Single Family Residence
- Stories
- One Level
- Neighborhood
- Casta Del Sol - Fiesta (Cf)
Property Description
Welcome to 28292 Zurburan – A Peaceful Retreat in a Vibrant 55+ Community Nestled on a quiet cul-de-sac with serene views, this charming home offers comfort, style, and a low-maintenance lifestyle in one of the most desirable 55+ communities around. Featuring the popular Maya floorplan with a rare, enclosed atrium, this beautifully maintained residence includes 2 bedrooms, 2 bathrooms, and a spacious den/family room, offering approximately 1,410 square feet of light-filled living space. Step inside to find newer dual-pane windows and sliding doors that fill the home with natural light, along with a newer HVAC system, hot water heater, and a thoughtfully updated interior designed for easy living. The private back patio is generously sized and includes a metal patio cover, perfect for relaxing or entertaining while enjoying the peaceful surroundings. This home is part of a stunning 484-acre community filled with mature trees, rolling hills, and an impressive array of amenities. Residents enjoy access to two recreation centers with features including: Pickleball, tennis, and sport courts, Pool, spa/hot tub, and gym, Clubhouse, billiard room, and lawn bowling, Front yard maintenance, exterior paint, and more included by the HOA. As a member of Lake Mission Viejo, you’ll also enjoy swimming, fishing, picnicking, and seasonal events at the lake. Whether you're looking for an active lifestyle or a peaceful place to unwind, 28292 Zurburan is truly a beautiful place to call home.
Additional Information
- HOA
- 584
- Frequency
- Monthly
- Second HOA
- $29
- Association Amenities
- Bocce Court, Billiard Room, Clubhouse, Sport Court, Fitness Center, Maintenance Grounds, Management, Maintenance Front Yard, Pickleball, Pool, Spa/Hot Tub, Tennis Court(s), Trash
- Appliances
- Disposal, Gas Range, Microwave, Refrigerator, Water To Refrigerator, Dryer, Washer
- Pool Description
- Community, Filtered, Gunite, In Ground, Lap, Permits, Association
- Fireplace Description
- Gas Starter, Living Room
- Heat
- Central, Forced Air
- Cooling
- Yes
- Cooling Description
- Central Air
- View
- City Lights
- Patio
- Concrete, Covered, Front Porch, Patio
- Roof
- Tile
- Garage Spaces Total
- 2
- Sewer
- Public Sewer
- Water
- Public
- School District
- Capistrano Unified
- Interior Features
- Breakfast Area, Cathedral Ceiling(s), Separate/Formal Dining Room, Granite Counters, All Bedrooms Down, Bedroom on Main Level, Entrance Foyer, Main Level Primary, Primary Suite
- Attached Structure
- Detached
- Number Of Units Total
- 1
Listing courtesy of Listing Agent: Kelly Arshi (KELLY@ARSHITEAM.COM) from Listing Office: Re/Max First Class.
Mortgage Calculator
Based on information from California Regional Multiple Listing Service, Inc. as of . This information is for your personal, non-commercial use and may not be used for any purpose other than to identify prospective properties you may be interested in purchasing. Display of MLS data is usually deemed reliable but is NOT guaranteed accurate by the MLS. Buyers are responsible for verifying the accuracy of all information and should investigate the data themselves or retain appropriate professionals. Information from sources other than the Listing Agent may have been included in the MLS data. Unless otherwise specified in writing, Broker/Agent has not and will not verify any information obtained from other sources. The Broker/Agent providing the information contained herein may or may not have been the Listing and/or Selling Agent.
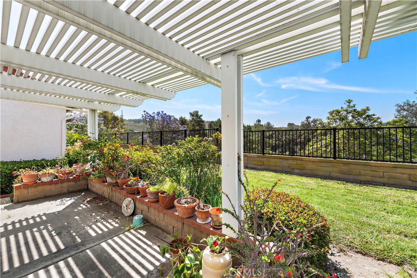
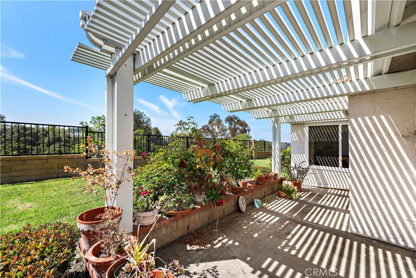
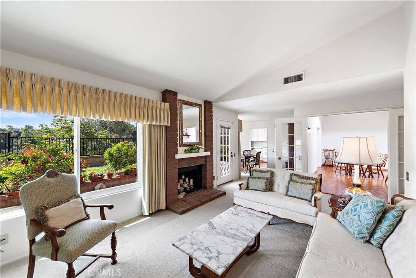
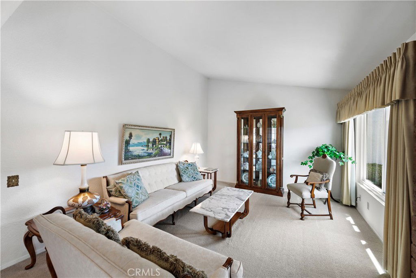
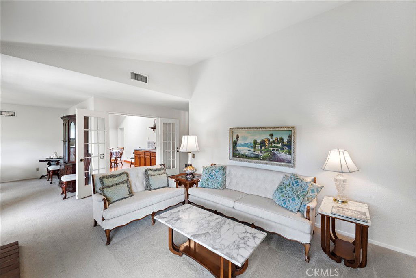
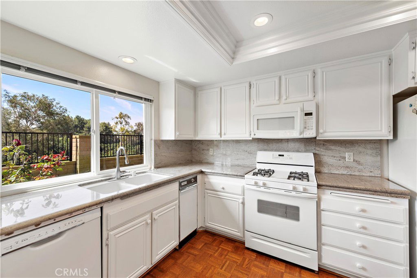
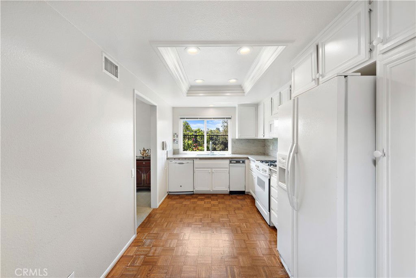
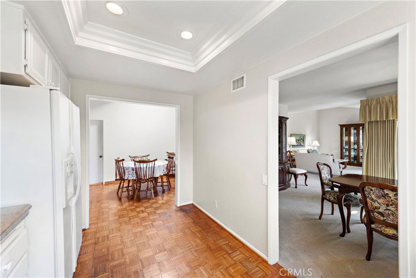
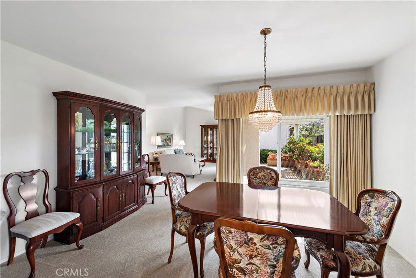
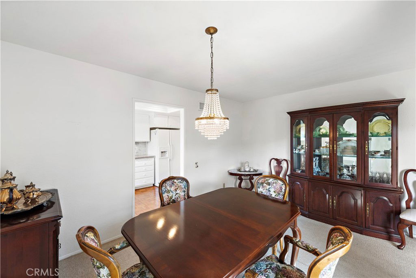
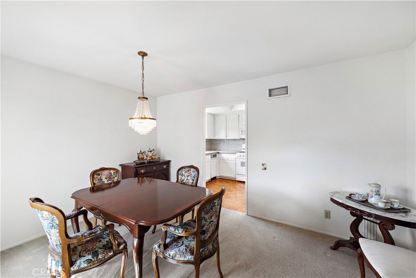
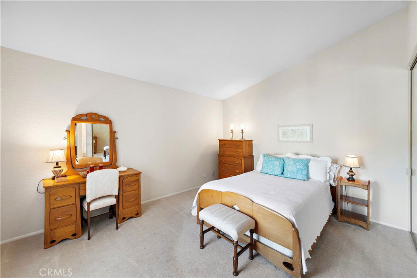
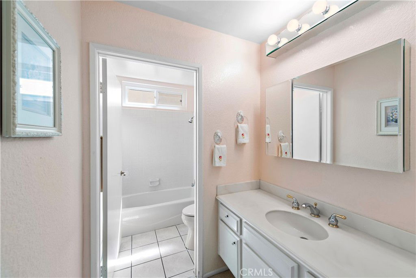
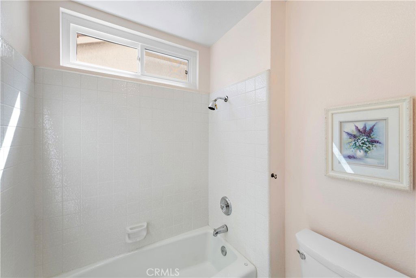
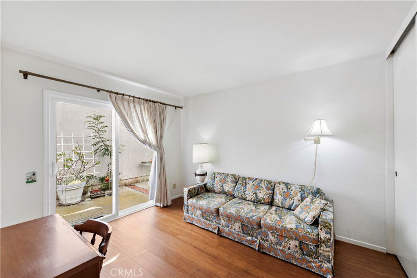
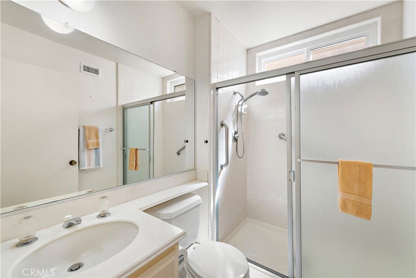
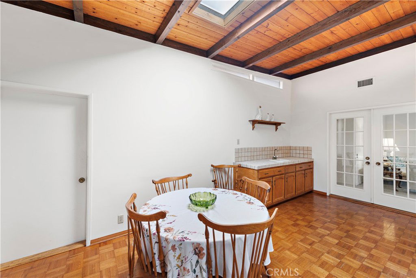
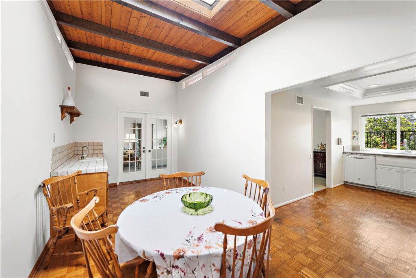
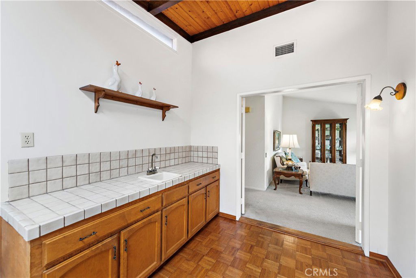
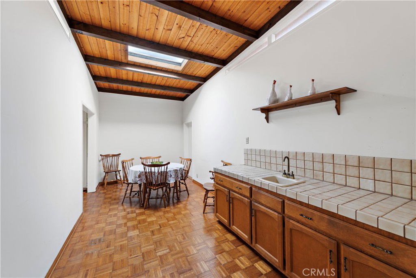
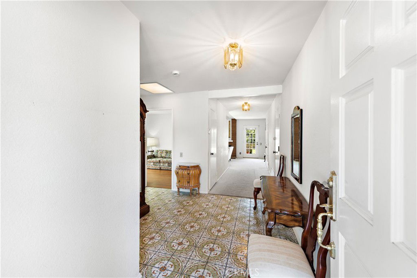
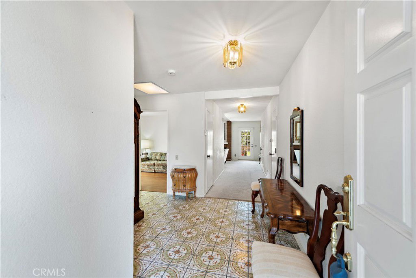
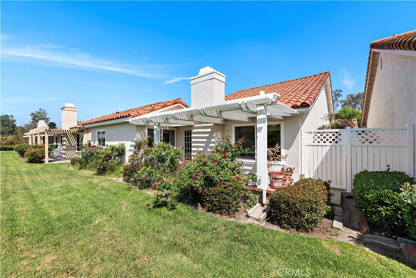
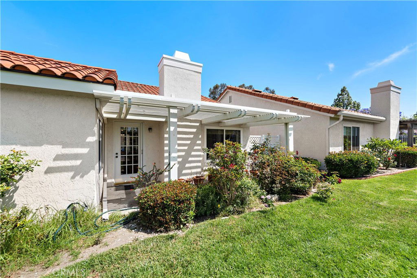
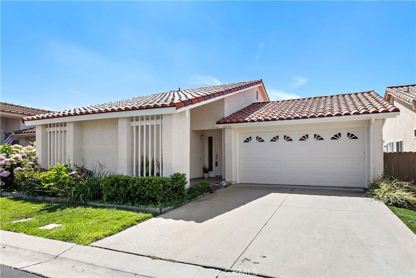
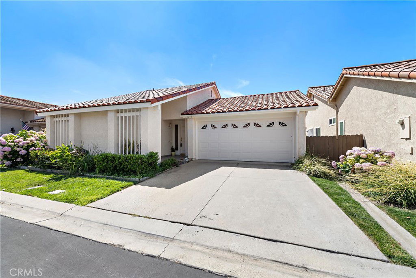
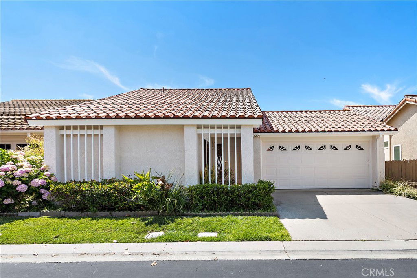
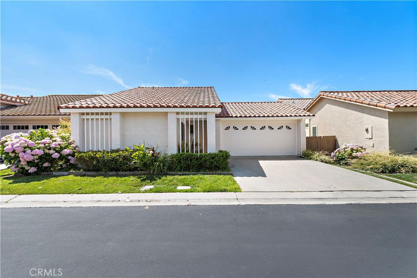
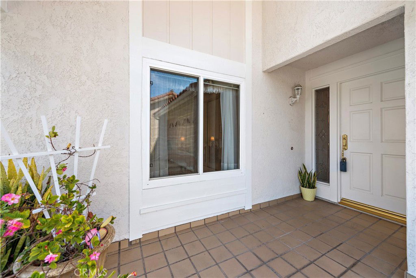
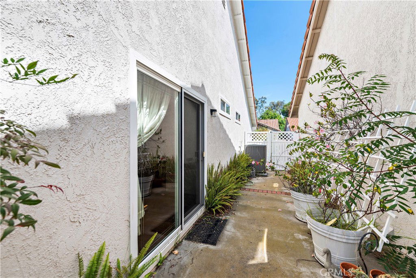
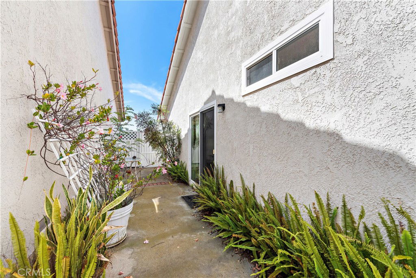
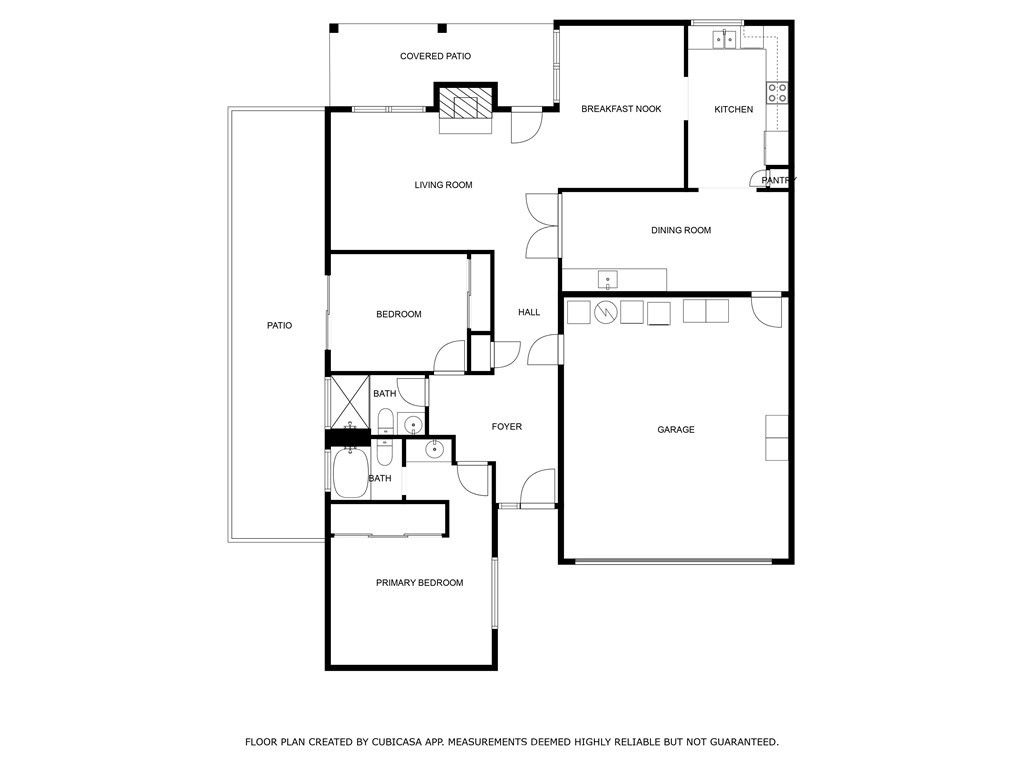
/t.realgeeks.media/resize/140x/https://u.realgeeks.media/landmarkoc/landmarklogo.png)