10 Windsong, Irvine, CA 92614
- $999,000
- 3
- BD
- 2
- BA
- 1,500
- SqFt
- List Price
- $999,000
- Status
- ACTIVE UNDER CONTRACT
- MLS#
- OC25184630
- Year Built
- 1981
- Bedrooms
- 3
- Bathrooms
- 2
- Living Sq. Ft
- 1,500
- Lot Size
- 391,024
- Acres
- 8.98
- Days on Market
- 12
- Property Type
- Condo
- Property Sub Type
- Condominium
- Stories
- One Level
- Neighborhood
- Willow Creek (Wb) (Wc)
Property Description
The Most Popular Floor Plan in Woodbridge! Single Story, 3 Bedroom, 2 Bath with third bedroom used as a den. Newly Remodeled Kitchen with Bosch Appliances, Upgraded European Style Cabinets & Neutral Quartz Counters, Remodeled bathrooms approximately 18 months. Primary Bedroom with walk in closet; complete with sliding door leading you to private patio. Primary Bathroom has walk in shower and separate dual vanity area. 2 Car Garage with direct access. Washer/Dryer hook ups in garage. Walking distance to schools, steps to a park, Easy access to I-405 and I-5 Freeways. Community amenities includes 2 lakes with sand beach lagoons , paddle and row boats, playgrounds, club house, boating and fishing. 26 pools including a junior Olympic sized pool with life-guards, 20+ tennis courts, volleyball, shuffleboard, pickle ball, fitness courts and basketball courts. Great location with easy access to entertainment, transportation, shopping and recreation.
Additional Information
- HOA
- 149
- Frequency
- Monthly
- Second HOA
- $219
- Association Amenities
- Bocce Court, Call for Rules, Clubhouse, Sport Court, Fire Pit, Game Room, Outdoor Cooking Area, Barbecue, Picnic Area, Paddle Tennis, Playground, Pickleball, Pool, Pets Allowed, Racquetball, Spa/Hot Tub, Tennis Court(s), Trail(s)
- Appliances
- Dishwasher, Gas Oven, Gas Range, Gas Water Heater, Microwave, Refrigerator, Water Heater, Dryer, Washer
- Pool Description
- Community, Heated, In Ground, Association
- Fireplace Description
- Gas, Living Room
- Heat
- Forced Air, Fireplace(s)
- Cooling
- Yes
- Cooling Description
- Central Air
- View
- Neighborhood
- Exterior Construction
- Stucco
- Patio
- Concrete
- Garage Spaces Total
- 2
- Sewer
- Public Sewer
- Water
- Public
- School District
- Irvine Unified
- High School
- Woodbridge
- Interior Features
- Breakfast Area, Ceiling Fan(s), Cathedral Ceiling(s), Separate/Formal Dining Room, Open Floorplan, Quartz Counters, Recessed Lighting, All Bedrooms Down, Bedroom on Main Level, Main Level Primary, Walk-In Closet(s)
- Attached Structure
- Attached
- Number Of Units Total
- 200
Listing courtesy of Listing Agent: Dale Cheema (dale@dalecheema.net) from Listing Office: Keller Williams Realty Irvine.
Mortgage Calculator
Based on information from California Regional Multiple Listing Service, Inc. as of . This information is for your personal, non-commercial use and may not be used for any purpose other than to identify prospective properties you may be interested in purchasing. Display of MLS data is usually deemed reliable but is NOT guaranteed accurate by the MLS. Buyers are responsible for verifying the accuracy of all information and should investigate the data themselves or retain appropriate professionals. Information from sources other than the Listing Agent may have been included in the MLS data. Unless otherwise specified in writing, Broker/Agent has not and will not verify any information obtained from other sources. The Broker/Agent providing the information contained herein may or may not have been the Listing and/or Selling Agent.
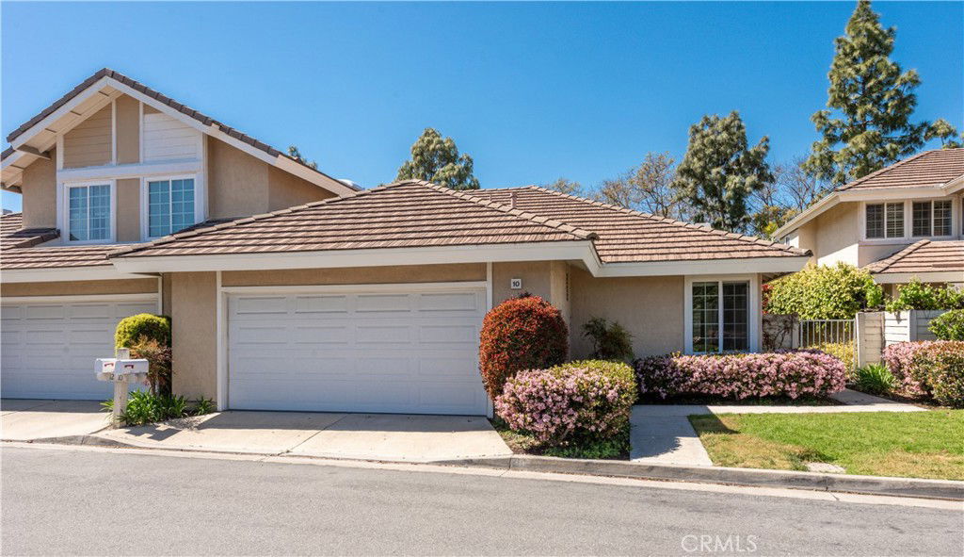
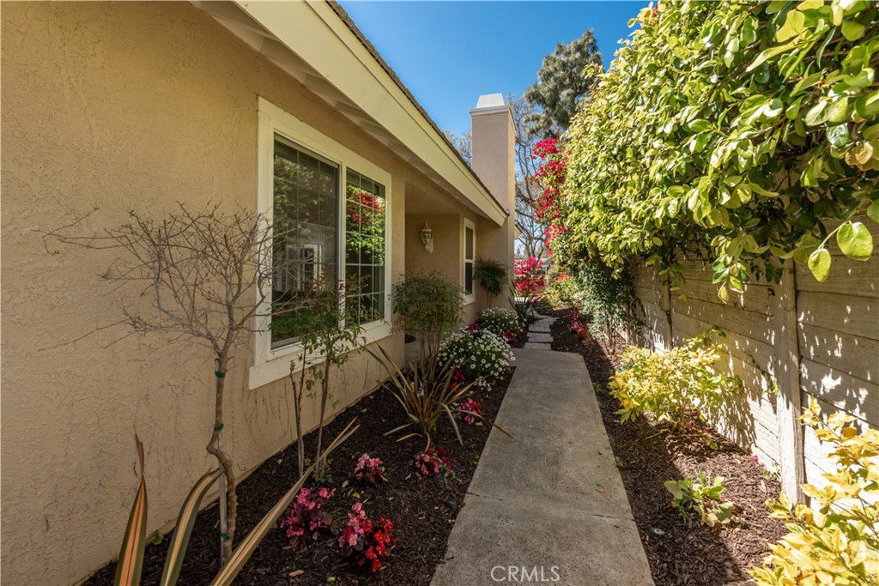
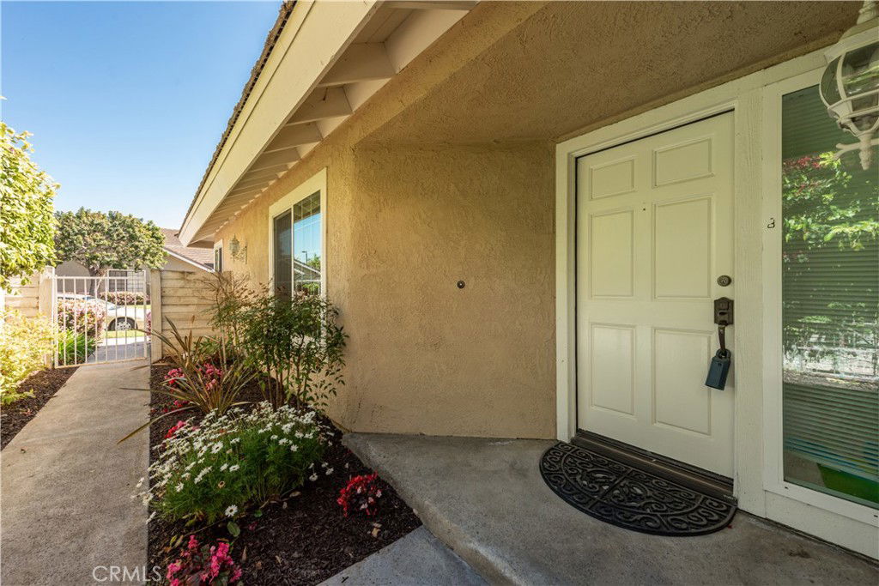
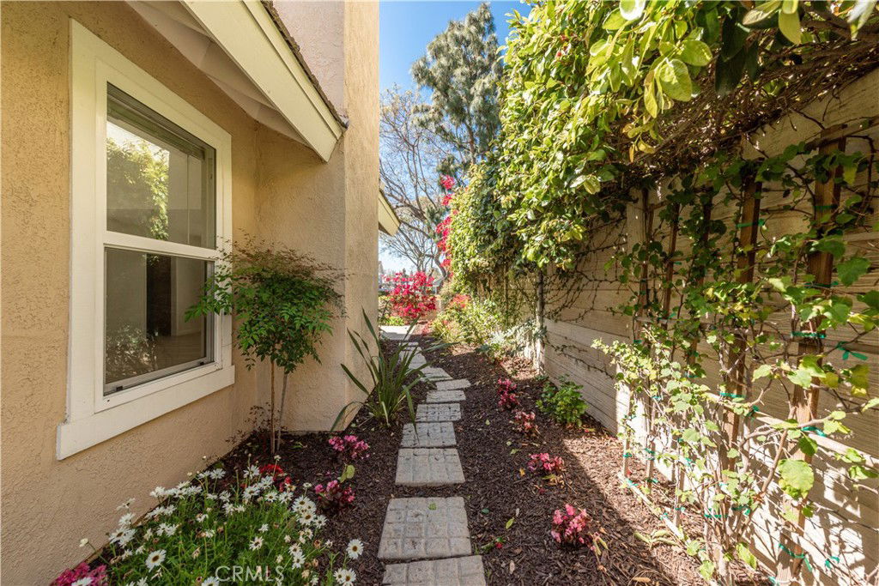
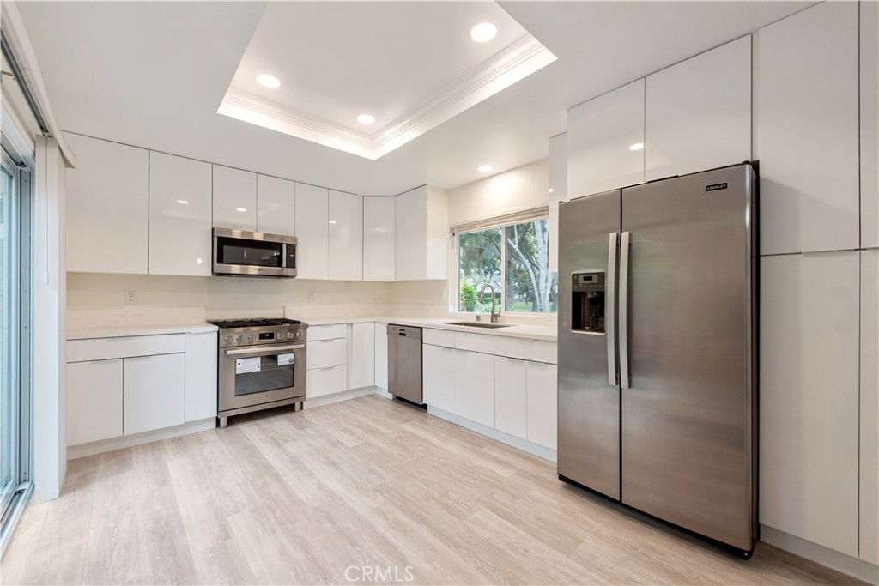
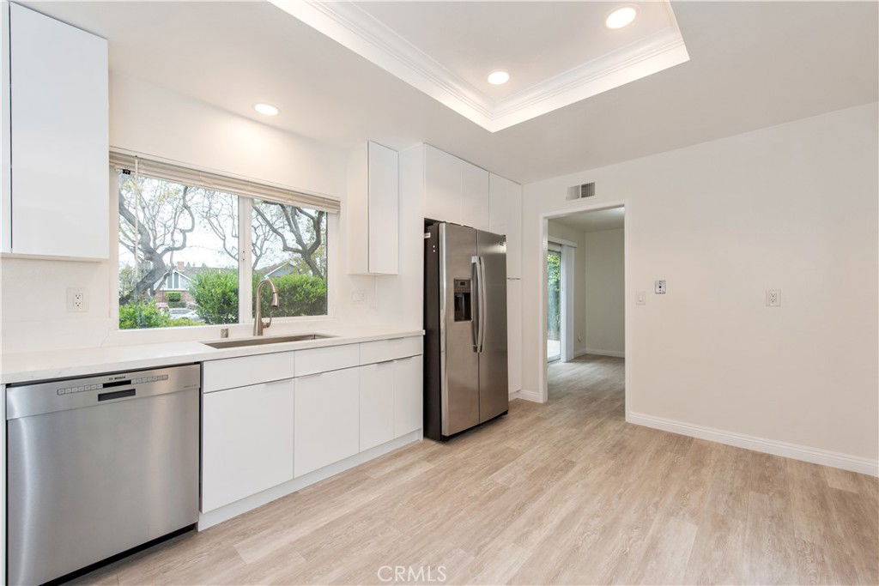
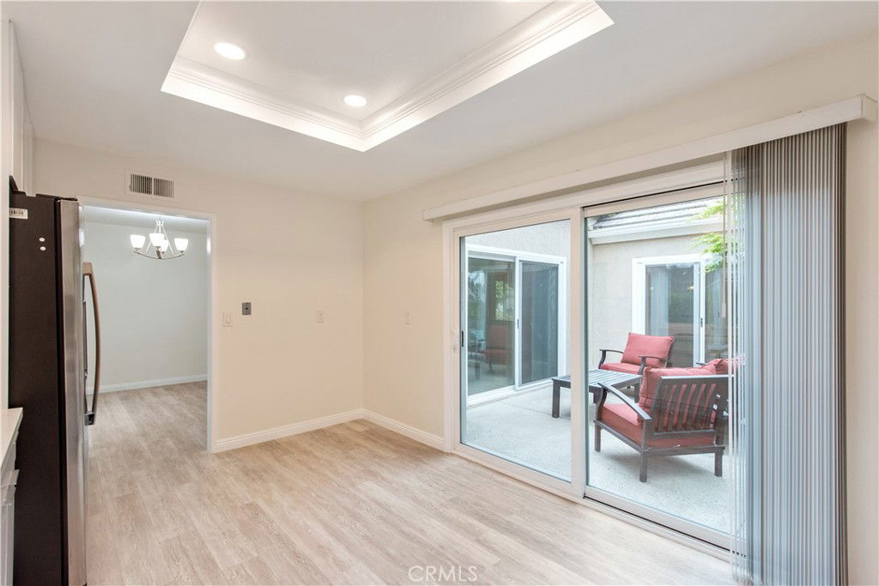
/t.realgeeks.media/resize/140x/https://u.realgeeks.media/landmarkoc/landmarklogo.png)