522 N Clark Street, Orange, CA 92868
- $850,000
- 3
- BD
- 2
- BA
- 1,146
- SqFt
- List Price
- $850,000
- Status
- ACTIVE UNDER CONTRACT
- MLS#
- PW25184734
- Year Built
- 1946
- Bedrooms
- 3
- Bathrooms
- 2
- Living Sq. Ft
- 1,146
- Lot Size
- 6,408
- Acres
- 0.15
- Lot Location
- Street Level
- Days on Market
- 12
- Property Type
- Single Family Residential
- Property Sub Type
- Single Family Residence
- Stories
- One Level
Property Description
Welcome to this charming 1940s-style home featuring 3 bedrooms and 2 bathrooms, complete with a private pool! Enjoy an open floor plan, central air conditioning and forced air heating. Brand-new carpet, wood flooring and fresh paint throughout. An abundance of large windows bring the sunshine in and a cozy fireplace keeps you warm on those chilly nights. Large dining area and a breakfast bar for ample seating. Conveniently located near the 55, 5, 22, and 405 freeways, you're just minutes from Anaheim Stadium, Disneyland, Old Town Orange, Old Town Tustin, Chapman University, the beach, and an array of restaurants. Don't miss out — this home is priced to sell!
Additional Information
- Appliances
- Dishwasher, Refrigerator
- Pool
- Yes
- Pool Description
- Gunite, In Ground, Private
- Fireplace Description
- Gas, Living Room
- Heat
- Forced Air
- Cooling
- Yes
- Cooling Description
- Central Air
- View
- None
- Roof
- Composition
- Garage Spaces Total
- 1
- Sewer
- Public Sewer
- Water
- Public
- School District
- Orange Unified
- Interior Features
- Breakfast Bar, All Bedrooms Down
- Attached Structure
- Detached
- Number Of Units Total
- 1
Listing courtesy of Listing Agent: Tom Render (tomr@riccirealty.com) from Listing Office: Ricci Realty.
Mortgage Calculator
Based on information from California Regional Multiple Listing Service, Inc. as of . This information is for your personal, non-commercial use and may not be used for any purpose other than to identify prospective properties you may be interested in purchasing. Display of MLS data is usually deemed reliable but is NOT guaranteed accurate by the MLS. Buyers are responsible for verifying the accuracy of all information and should investigate the data themselves or retain appropriate professionals. Information from sources other than the Listing Agent may have been included in the MLS data. Unless otherwise specified in writing, Broker/Agent has not and will not verify any information obtained from other sources. The Broker/Agent providing the information contained herein may or may not have been the Listing and/or Selling Agent.
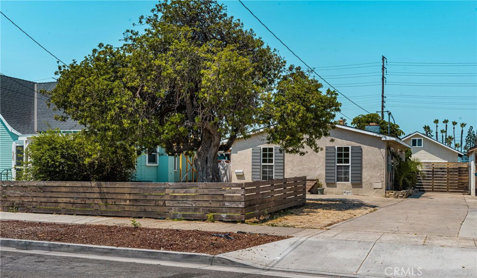
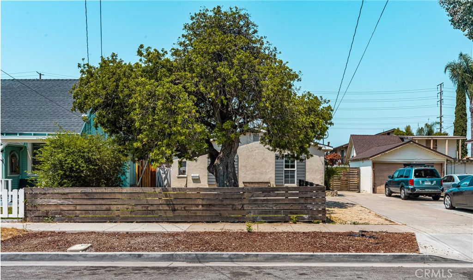
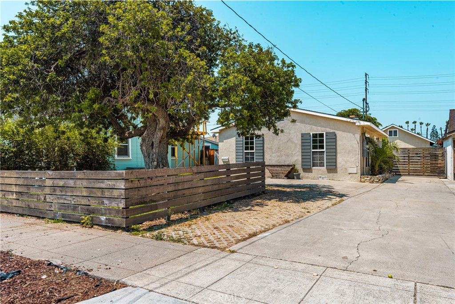
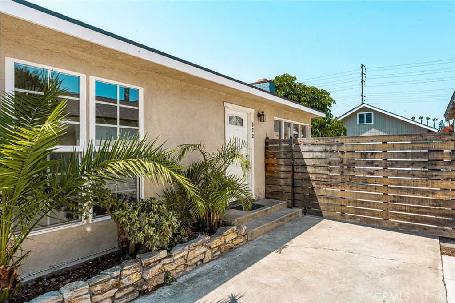
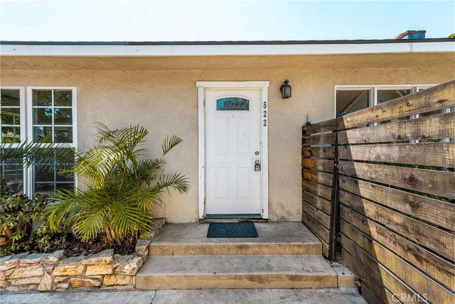
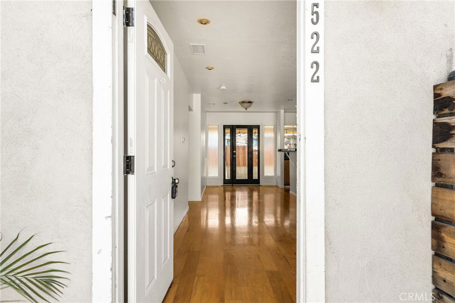
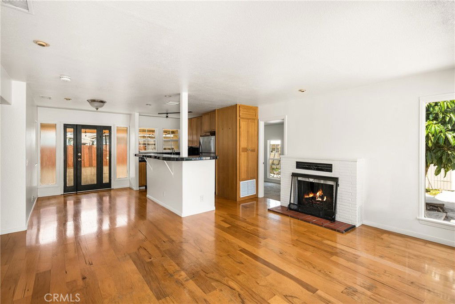
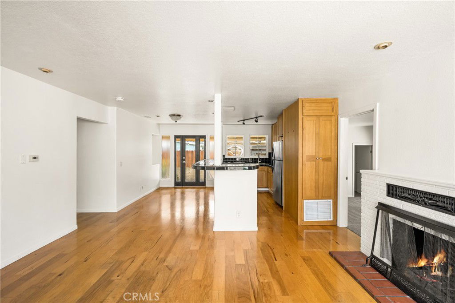
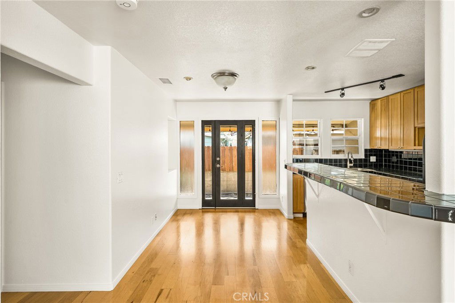
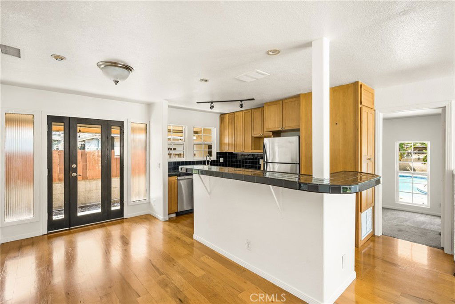
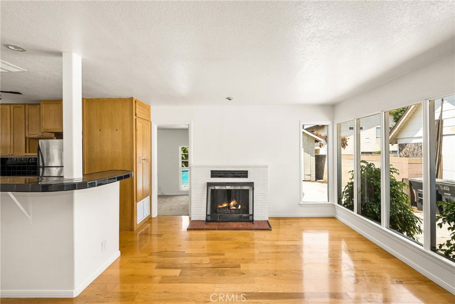
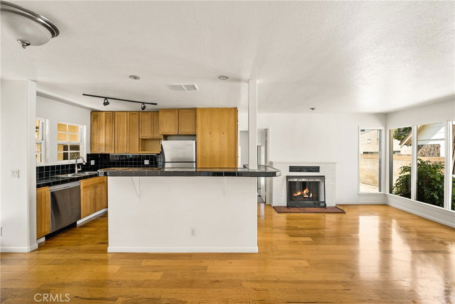
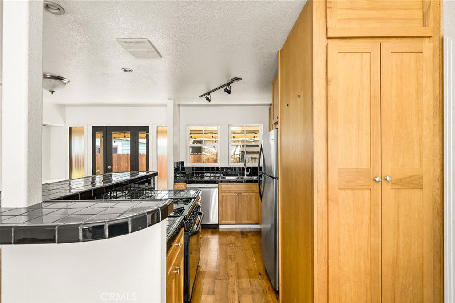
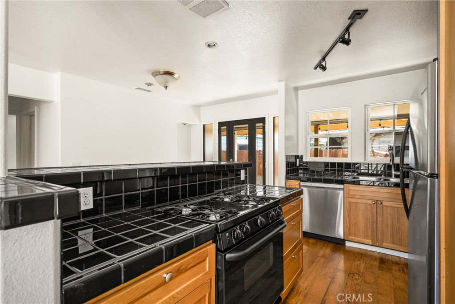
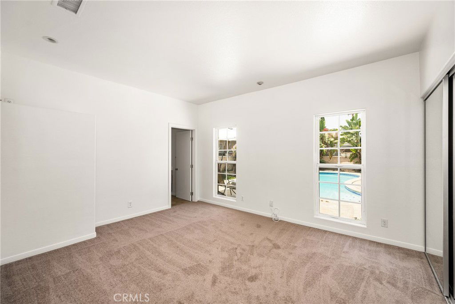
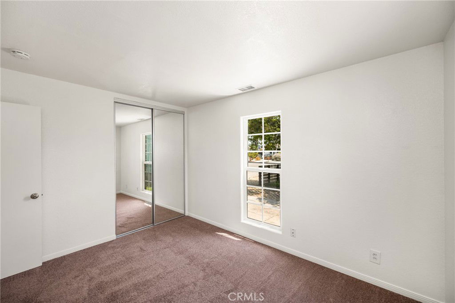
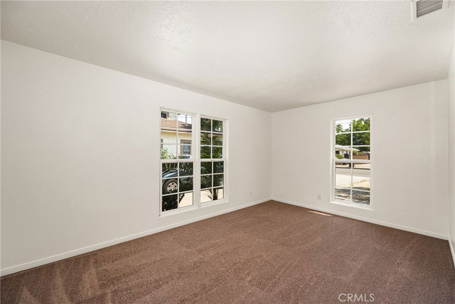
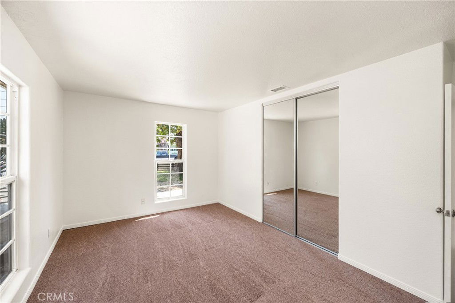
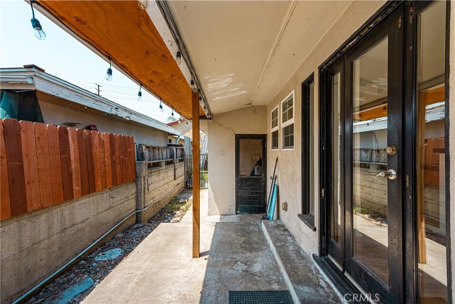
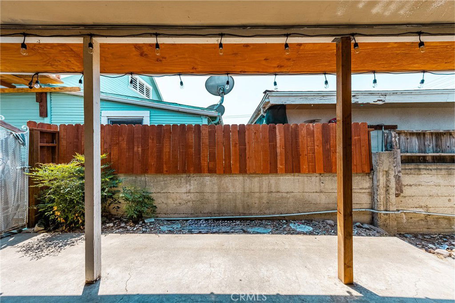
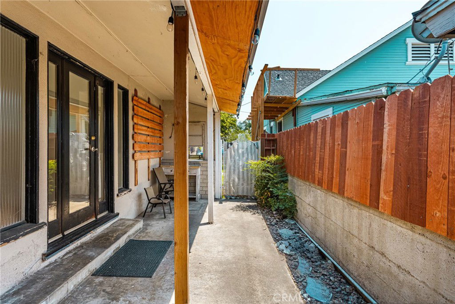
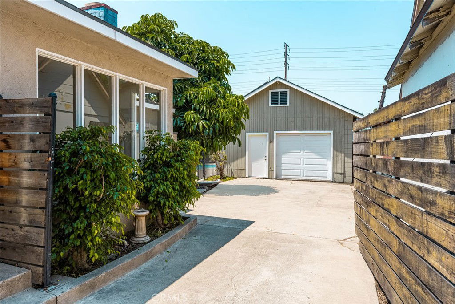
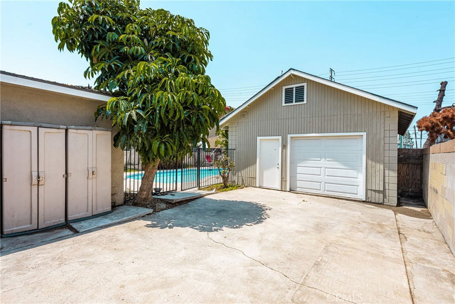
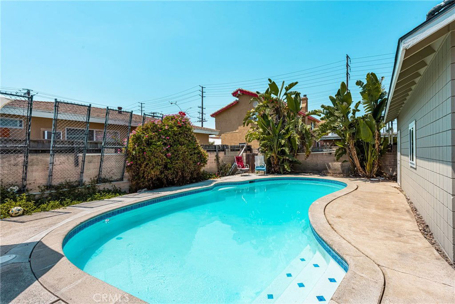
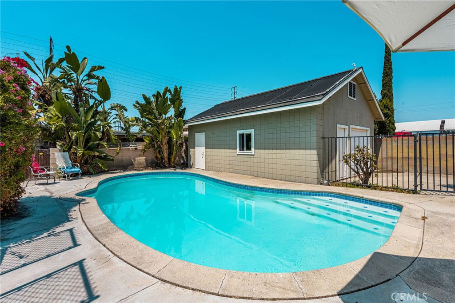
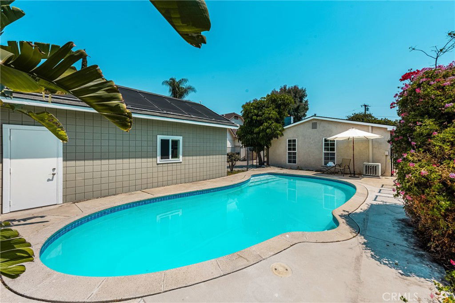
/t.realgeeks.media/resize/140x/https://u.realgeeks.media/landmarkoc/landmarklogo.png)