1231 Sheppard Drive, Fullerton, CA 92831
- $1,490,000
- 4
- BD
- 2
- BA
- 1,901
- SqFt
- List Price
- $1,490,000
- Status
- PENDING
- MLS#
- PW25184775
- Year Built
- 1963
- Bedrooms
- 4
- Bathrooms
- 2
- Living Sq. Ft
- 1,901
- Lot Size
- 11,616
- Acres
- 0.27
- Lot Location
- 0-1 Unit/Acre, Corner Lot, Level, Sprinkler System
- Days on Market
- 5
- Property Type
- Single Family Residential
- Style
- Ranch
- Property Sub Type
- Single Family Residence
- Stories
- One Level
Property Description
This beautifully maintained and sensational single-story home sits gracefully on a desirable corner lot in a superb neighborhood featuring wonderful curb appeal and fresh exterior paint. Inside, the spacious living and dining areas create a warm welcome, while the in-kitchen breakfast nook is the perfect spot to start your day. The updated bright kitchen is ideal for both everyday meals and special gatherings, offering a pleasant space that makes cooking and conversation a joy. The inviting family room opens through a brand-new sliding door to an incredible backyard retreat complete with a sparkling pool, tranquil waterfall feature, new patio cover and a hidden potting area sure to delight any gardener. Four generously sized bedrooms are tucked along a bright, cheerful hallway, with the primary en suite enjoying its own new slider and serene views of the yard. Lovely wood vinyl flooring flows throughout, complementing the home’s airy layout. The home has a two-car garage, with an EV charger outlet and a terrific workbench area. This home has so many thoughtful updates which makes this property as functional as it is beautiful. From the peaceful outdoor spaces to the comfortable interiors, this is truly a place to call home.
Additional Information
- Appliances
- Gas Range, Microwave, Water Heater
- Pool
- Yes
- Pool Description
- Private
- Fireplace Description
- Gas, Living Room
- Heat
- Central
- Cooling
- Yes
- Cooling Description
- Central Air
- View
- Neighborhood
- Patio
- Concrete, Patio
- Roof
- Asbestos Shingle
- Garage Spaces Total
- 2
- Sewer
- Public Sewer
- Water
- Public
- School District
- Fullerton Joint Union High
- Interior Features
- Breakfast Area, Separate/Formal Dining Room, Unfurnished, All Bedrooms Down
- Attached Structure
- Detached
- Number Of Units Total
- 1
Listing courtesy of Listing Agent: Katharine Lany (kathy.lany@c21discovery.com) from Listing Office: Century 21 Discovery.
Mortgage Calculator
Based on information from California Regional Multiple Listing Service, Inc. as of . This information is for your personal, non-commercial use and may not be used for any purpose other than to identify prospective properties you may be interested in purchasing. Display of MLS data is usually deemed reliable but is NOT guaranteed accurate by the MLS. Buyers are responsible for verifying the accuracy of all information and should investigate the data themselves or retain appropriate professionals. Information from sources other than the Listing Agent may have been included in the MLS data. Unless otherwise specified in writing, Broker/Agent has not and will not verify any information obtained from other sources. The Broker/Agent providing the information contained herein may or may not have been the Listing and/or Selling Agent.
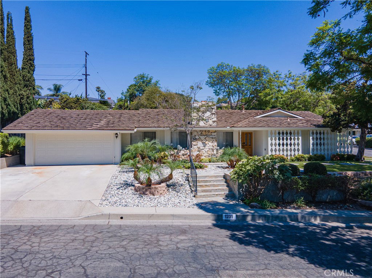
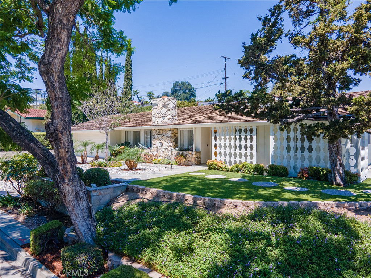
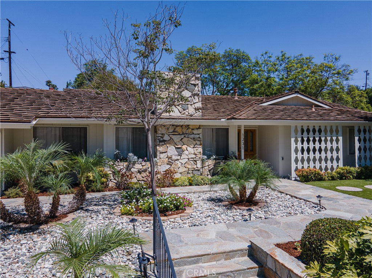
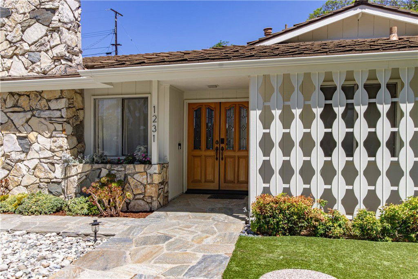
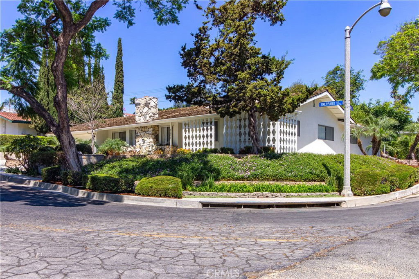
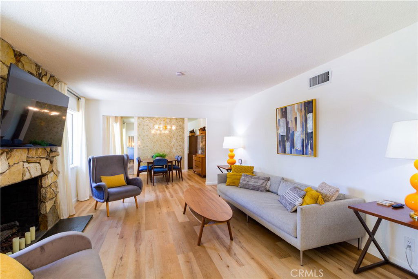
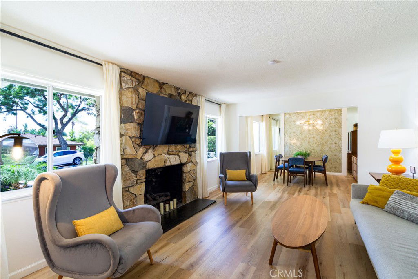
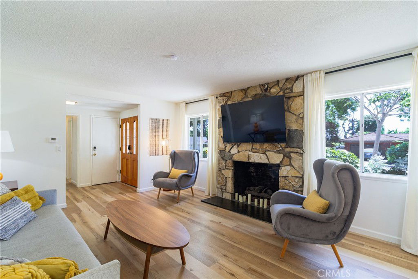
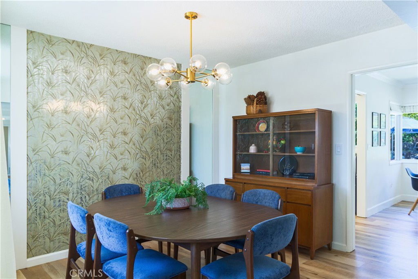
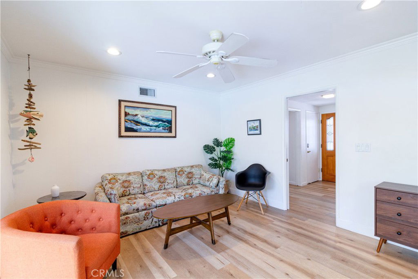
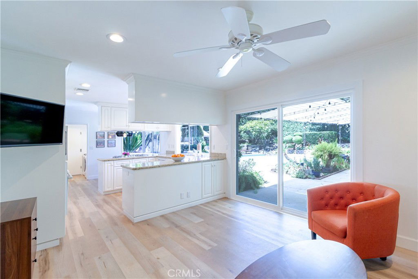
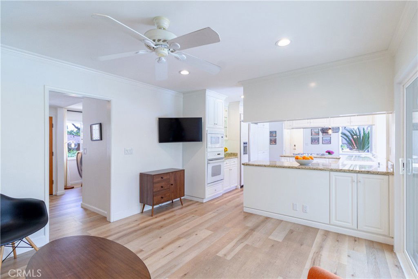
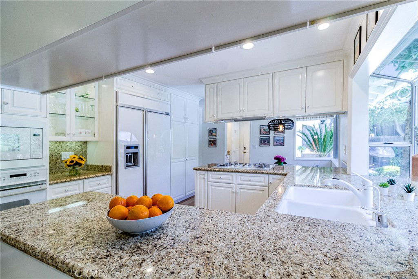
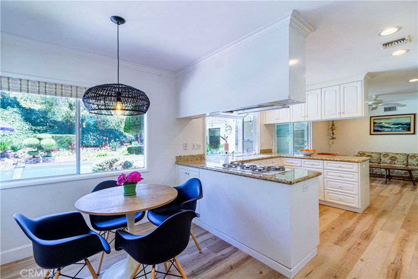
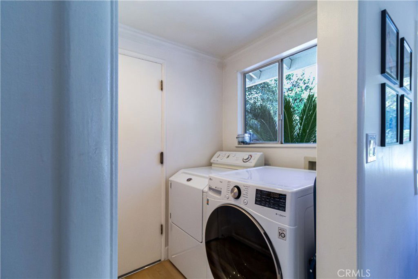
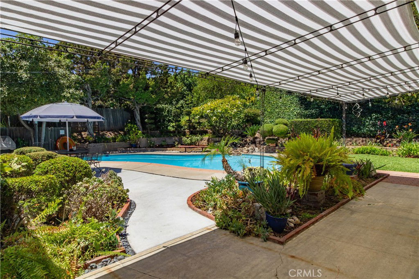
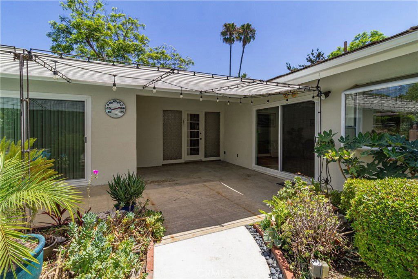
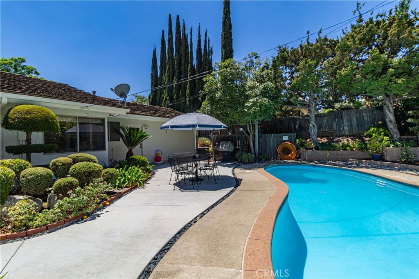
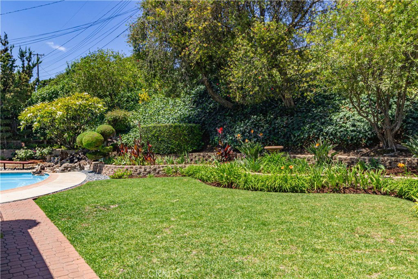
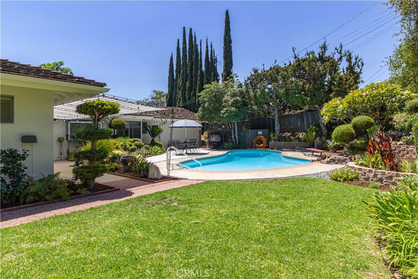
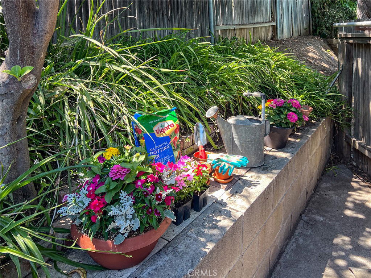
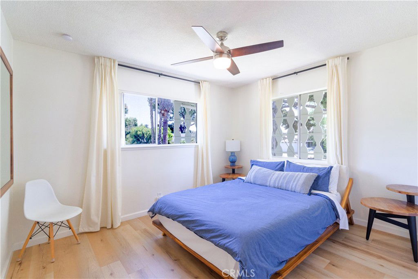
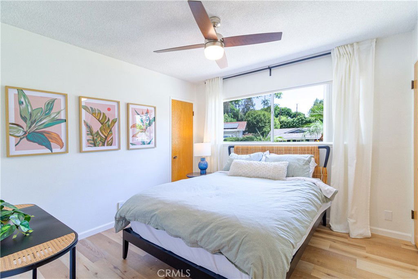
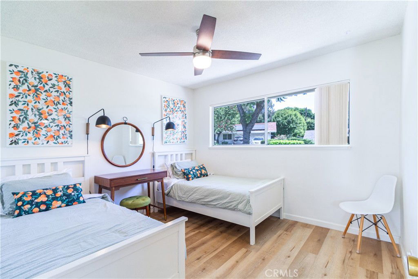
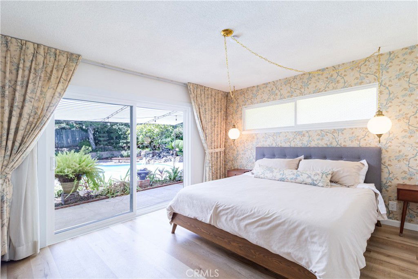
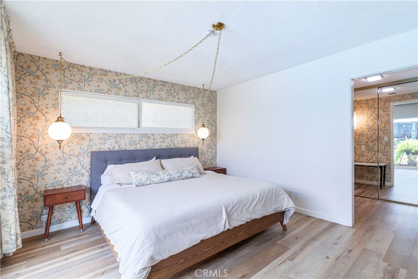
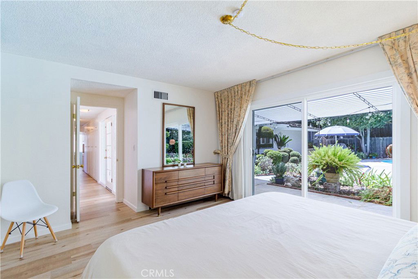
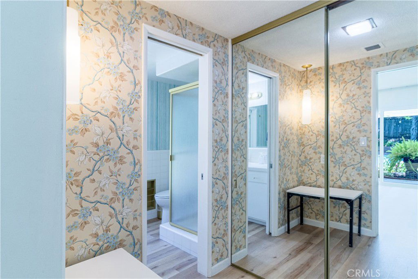
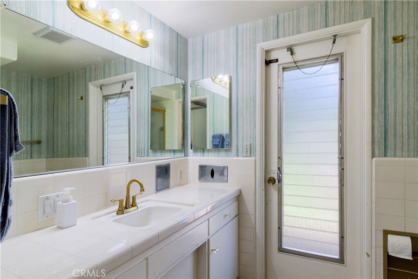
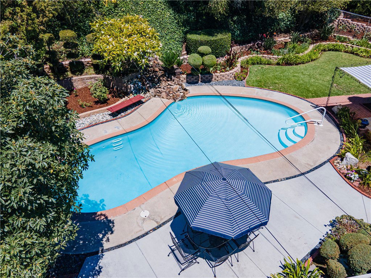
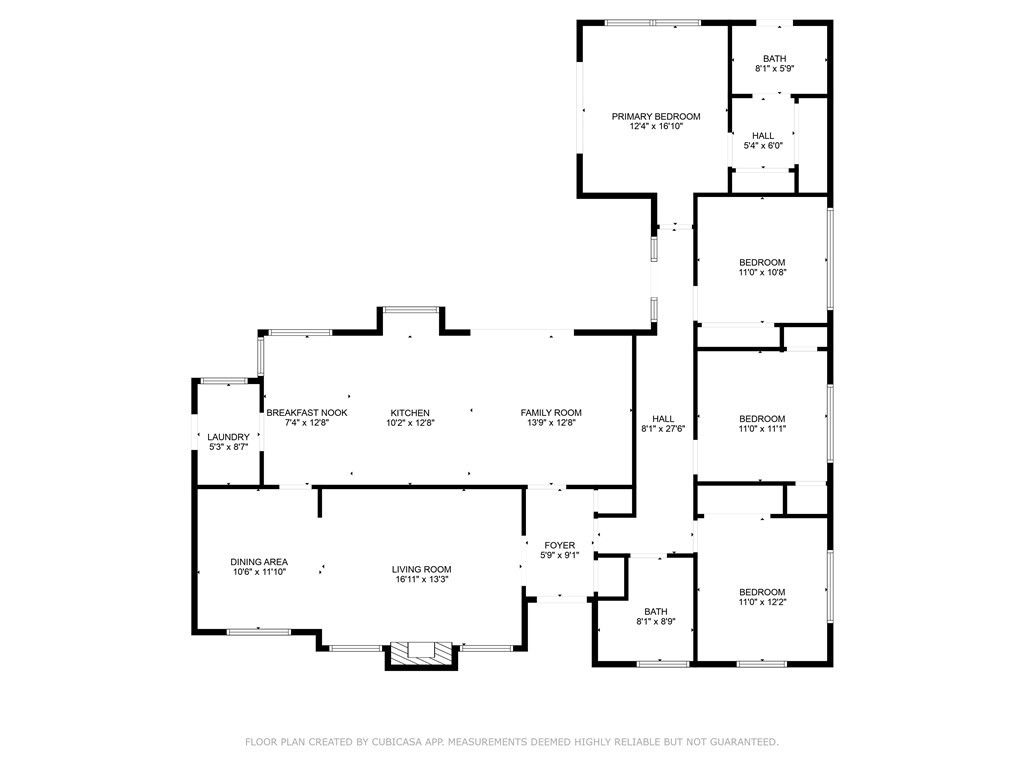
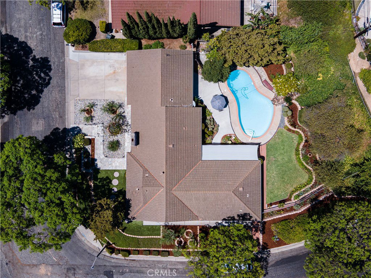
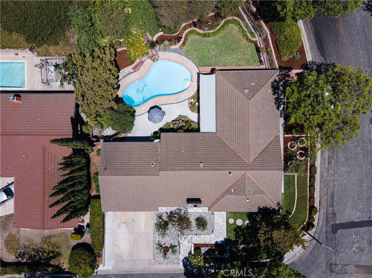
/t.realgeeks.media/resize/140x/https://u.realgeeks.media/landmarkoc/landmarklogo.png)