23431 El Greco, Mission Viejo, CA 92692
- $918,000
- 2
- BD
- 2
- BA
- 1,468
- SqFt
- List Price
- $918,000
- Status
- ACTIVE UNDER CONTRACT
- MLS#
- OC25185101
- Year Built
- 1981
- Bedrooms
- 2
- Bathrooms
- 2
- Living Sq. Ft
- 1,468
- Lot Size
- 3,478
- Acres
- 0.08
- Lot Location
- Cul-De-Sac, Zero Lot Line
- Days on Market
- 12
- Property Type
- Single Family Residential
- Property Sub Type
- Single Family Residence
- Stories
- One Level
- Neighborhood
- Casta Del Sol - Carmel (Cr)
Property Description
PANORAMIC VIEW HOME JUST LISTED IN THE GATE-GUARDED SENIOR COMMUNITY OF CASTA DEL SOL! This single-level Pacific Grove model home sits at the end of a QUIET CUL-DE-SAC with 2 bedrooms, 2 bathrooms and nearly 1,500 sqft of interior living space. Features include WRAP-AROUND PATIO with off-street covered front entry, large formal dining room, living room with vaulted ceiling and gas/wood burning fireplace, and a bright & open kitchen with granite countertops, big garden window, wine fridge, and convenient breakfast bar. This Carmel series home benefits from tons of natural light, with a central atrium and added dining room window with permit. Enjoy PANORAMIC SUNSET VIEWS from all of the main living areas and the HUGE master bedroom, featuring vaulted ceiling, walk-in closet, and en-suite bath with dual-sink vanity, shower-in-tub, separate toilet room, and skylight. There is a second large bedroom at the front of the home with mirrored wardrobe doors and cathedral ceiling. Also includes a second full bathroom for guests, luxury vinyl & tile flooring throughout, updated baseboards, raised panel interior doors, and cooling fans in kitchen area & guest room. Out back is a large greenbelt to one-side and a FULL-LENGTH INSULATED VINYL PATIO COVER to enjoy the view. Direct-access 2-car garage also included with added storage and windowed roll-up garage door. All of this plus full access to all of the Casta del Sol community amenities, Mission Viejo Lake membership, no Mello Roos and a low 1.09% tax rate!
Additional Information
- HOA
- 584
- Frequency
- Monthly
- Second HOA
- $30
- Association Amenities
- Bocce Court, Billiard Room, Clubhouse, Dock, Fitness Center, Meeting/Banquet/Party Room, Outdoor Cooking Area, Picnic Area, Pickleball, Pool, Recreation Room, Spa/Hot Tub, Tennis Court(s), Trail(s), Trash
- Appliances
- Dishwasher, Electric Range, Free-Standing Range, Disposal, Gas Oven, Microwave, Vented Exhaust Fan, Water To Refrigerator, Water Heater
- Pool Description
- Association
- Fireplace Description
- Living Room
- Heat
- Central, Fireplace(s)
- Cooling
- Yes
- Cooling Description
- Central Air
- View
- Panoramic
- Exterior Construction
- Stucco
- Patio
- Concrete, Covered, Open, Patio
- Roof
- Spanish Tile
- Garage Spaces Total
- 2
- Sewer
- Public Sewer
- Water
- Public
- School District
- Capistrano Unified
- Interior Features
- Breakfast Bar, Ceiling Fan(s), Separate/Formal Dining Room, Granite Counters, Recessed Lighting, All Bedrooms Down, Atrium, Bedroom on Main Level, Main Level Primary, Walk-In Closet(s)
- Attached Structure
- Detached
- Number Of Units Total
- 1
Listing courtesy of Listing Agent: Thomas Droesch (tom@droesch.com) from Listing Office: Coldwell Banker Realty.
Mortgage Calculator
Based on information from California Regional Multiple Listing Service, Inc. as of . This information is for your personal, non-commercial use and may not be used for any purpose other than to identify prospective properties you may be interested in purchasing. Display of MLS data is usually deemed reliable but is NOT guaranteed accurate by the MLS. Buyers are responsible for verifying the accuracy of all information and should investigate the data themselves or retain appropriate professionals. Information from sources other than the Listing Agent may have been included in the MLS data. Unless otherwise specified in writing, Broker/Agent has not and will not verify any information obtained from other sources. The Broker/Agent providing the information contained herein may or may not have been the Listing and/or Selling Agent.
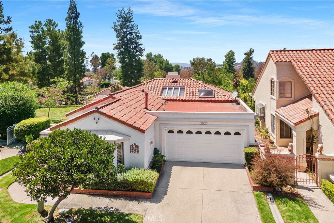
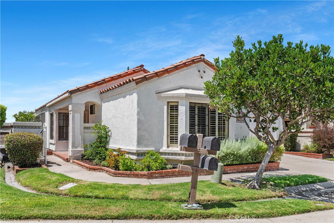
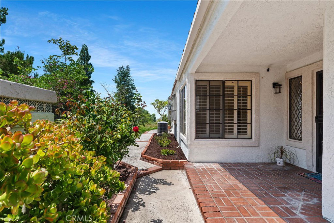
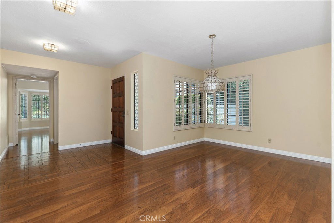
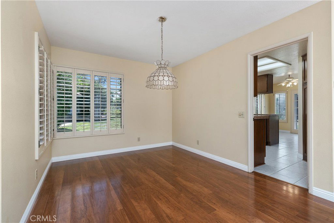
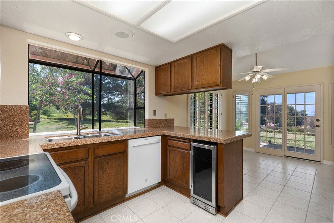
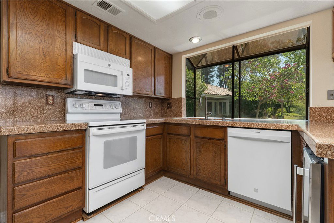
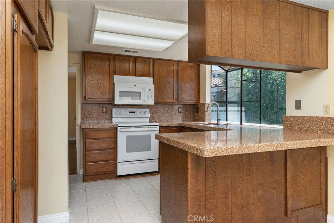
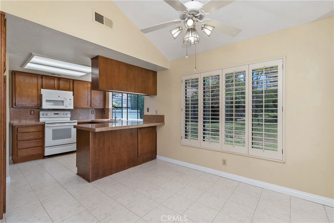
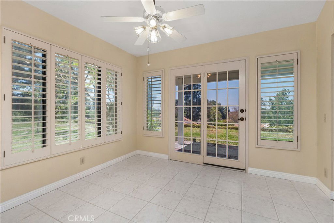
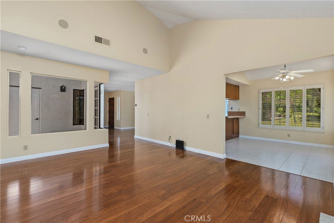
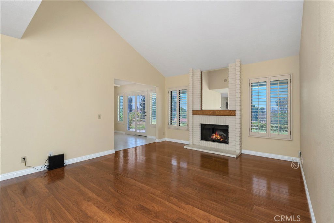
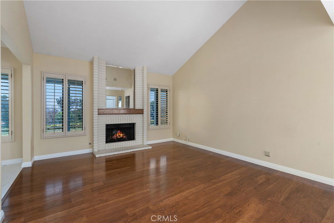
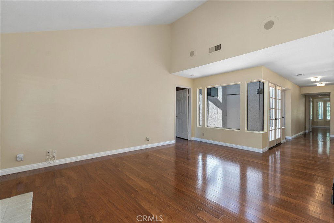
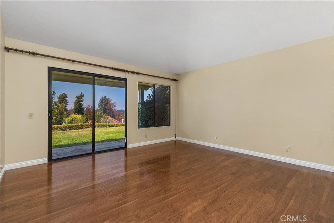
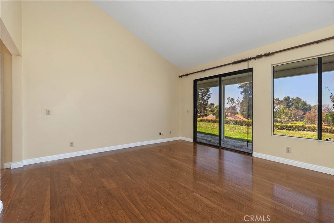
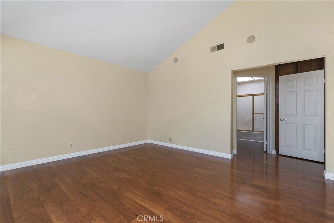
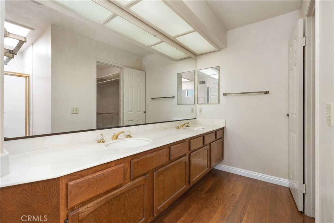
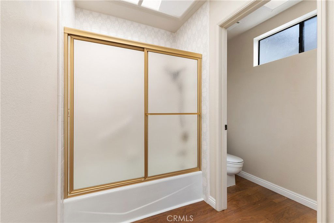
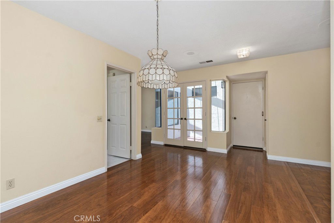
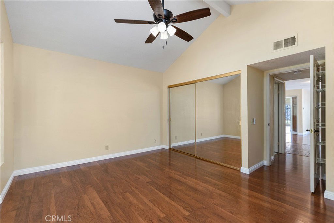
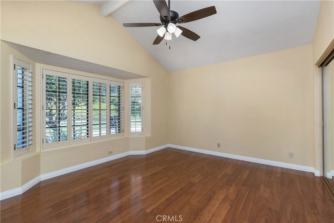
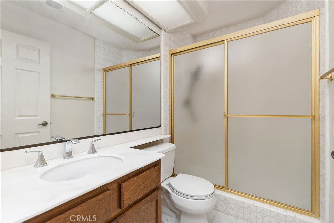
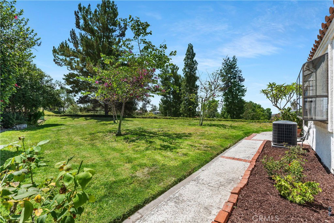
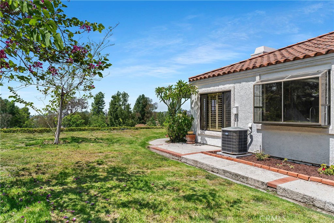
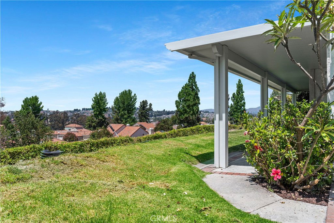
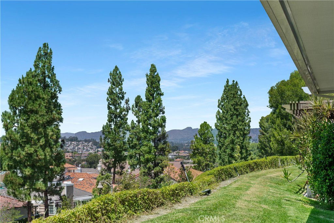
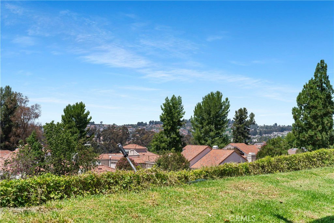
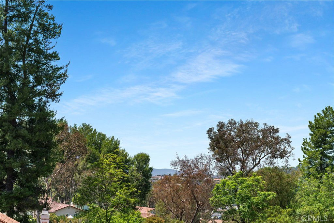
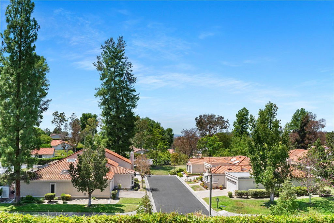
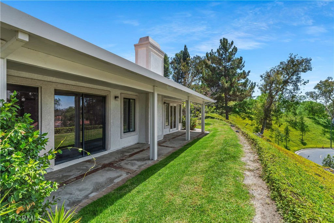
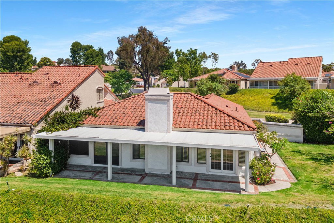
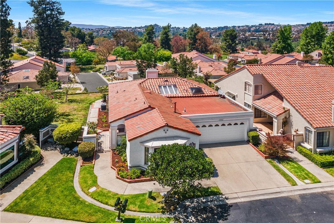
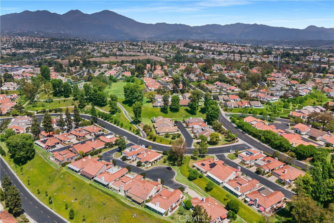
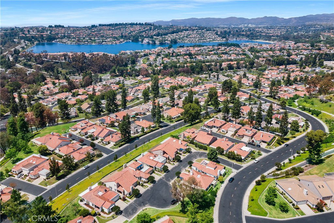
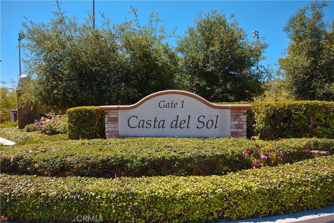
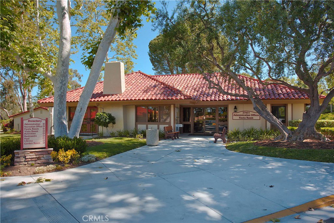
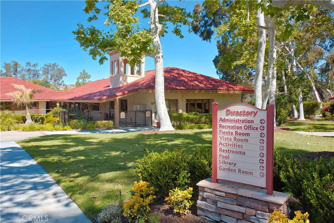
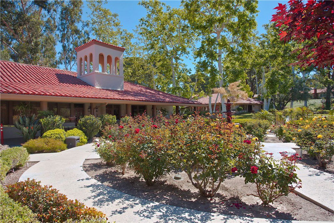
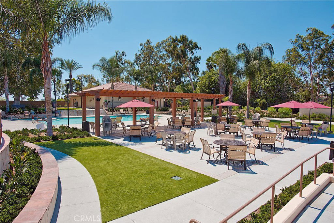
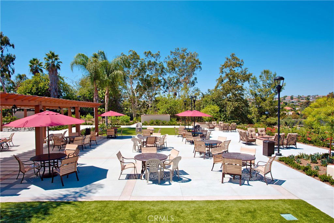
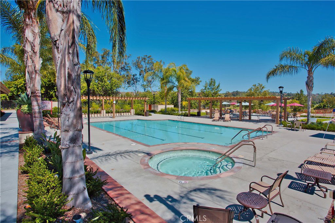
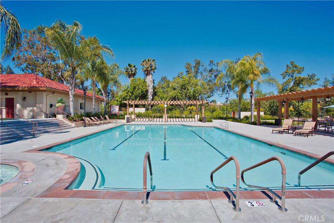
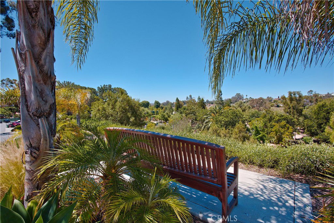
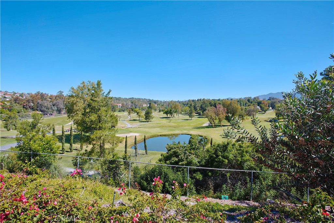
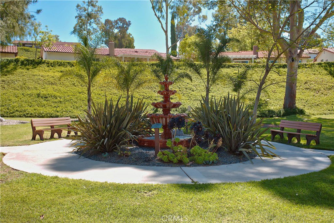
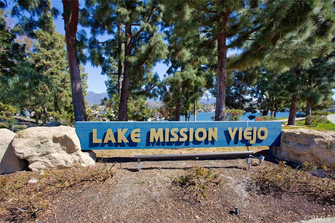
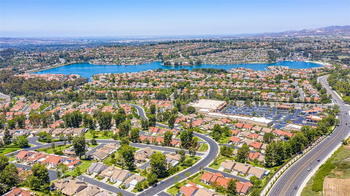
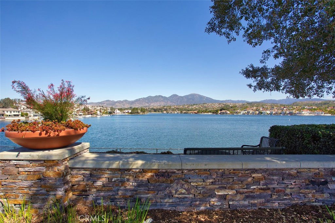
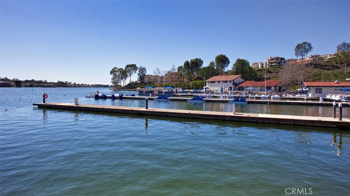
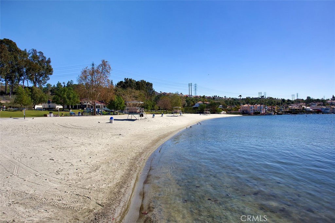
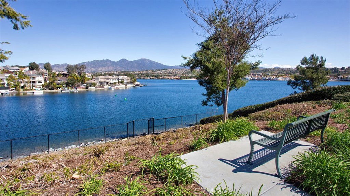
/t.realgeeks.media/resize/140x/https://u.realgeeks.media/landmarkoc/landmarklogo.png)