4003 Calle Sonora Oeste Unit 3B, Laguna Woods, CA 92637
- $698,000
- 2
- BD
- 2
- BA
- 1,171
- SqFt
- List Price
- $698,000
- Status
- PENDING
- MLS#
- LG25122718
- Year Built
- 1977
- Bedrooms
- 2
- Bathrooms
- 2
- Living Sq. Ft
- 1,171
- Lot Size
- 131,306
- Acres
- 3.01
- Days on Market
- 3
- Property Type
- Condo
- Property Sub Type
- Condominium
- Stories
- One Level
- Neighborhood
- Laguna Woods Village
Property Description
Stunning Condo with Unparalleled Views in Laguna Woods Village Discover the epitome of serene living in this beautifully remodeled 2-bedroom, 2-bathroom condo, perfectly situated on the 3rd floor with convenient elevator access. Featuring the desirable "Villa Nueva" floor plan, this home offers not just comfort but an unmatched lifestyle. Panoramic Views: Bask in the breathtaking vistas of Orange County's rolling hills, Saddleback Valley, dazzling city lights, and tranquil golf course landscapes—all visible from your bright and inviting living room or the enclosed balcony. Elegant Interior: This move-in-ready gem boasts high-end finishes and appliances in a thoughtfully designed kitchen, perfect for both everyday living and entertaining. Natural light fills the space, creating a peaceful and uplifting atmosphere that will make you feel right at home. Exclusive Community Perks: Nestled in the prestigious 55+ Laguna Woods Village, you'll enjoy access to over 250 amenities! Tee off at the 27-hole golf course or the 9-hole walking course. Take a dip in one of the five sparkling pools, stay active at the tennis and pickleball courts, or explore the seven vibrant clubhouses. A free shuttle service ensures hassle-free travel to local attractions, and you're just 15 minutes from the pristine beaches of Laguna. This is more than a home, it's a lifestyle. Don't miss this rare opportunity to own a slice of Laguna Woods Village.
Additional Information
- HOA
- 873
- Frequency
- Monthly
- Association Amenities
- Billiard Room, Clubhouse, Controlled Access, Dog Park, Electricity, Fitness Center, Golf Course, Maintenance Grounds, Game Room, Horse Trails, Meeting Room, Management, Meeting/Banquet/Party Room, Other Courts, Paddle Tennis, Pickleball, Pool, Pets Allowed, Racquetball, Recreation Room, Guard
- Other Buildings
- Tennis Court(s)
- Appliances
- Dishwasher, Electric Oven, Electric Range, Disposal, Microwave, Refrigerator, Dryer
- Pool Description
- Above Ground, Heated, Association
- Heat
- Electric
- Cooling Description
- None
- View
- City Lights, Courtyard, Golf Course, Hills, Mountain(s), Neighborhood, Trees/Woods
- Patio
- Enclosed, Glass Enclosed, Porch, Screened
- Sewer
- Public Sewer
- Water
- Public
- School District
- Laguna Beach Unified
- Interior Features
- Breakfast Bar, Built-in Features, Balcony, Ceiling Fan(s), Crown Molding, Elevator, Quartz Counters, Bedroom on Main Level, Main Level Primary
- Attached Structure
- Attached
- Number Of Units Total
- 24
Listing courtesy of Listing Agent: Sona Aredjian (sonaaredjian@gmail.com) from Listing Office: Coldwell Banker Realty.
Mortgage Calculator
Based on information from California Regional Multiple Listing Service, Inc. as of . This information is for your personal, non-commercial use and may not be used for any purpose other than to identify prospective properties you may be interested in purchasing. Display of MLS data is usually deemed reliable but is NOT guaranteed accurate by the MLS. Buyers are responsible for verifying the accuracy of all information and should investigate the data themselves or retain appropriate professionals. Information from sources other than the Listing Agent may have been included in the MLS data. Unless otherwise specified in writing, Broker/Agent has not and will not verify any information obtained from other sources. The Broker/Agent providing the information contained herein may or may not have been the Listing and/or Selling Agent.
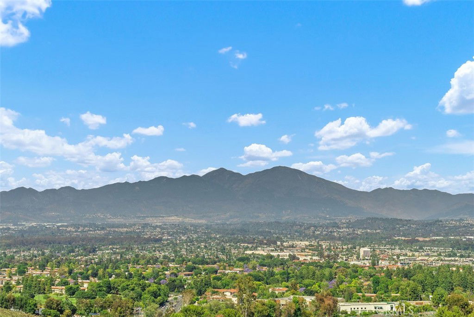
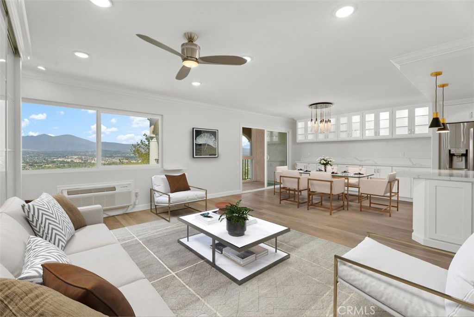
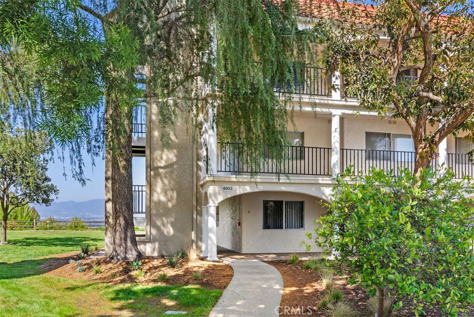
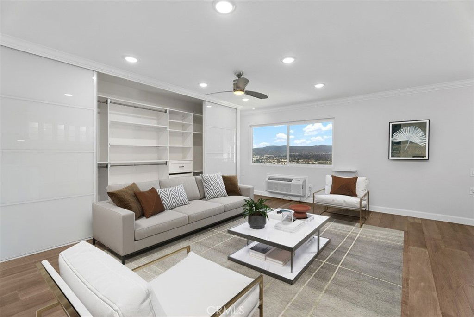
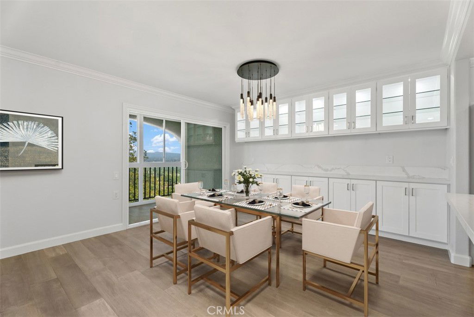
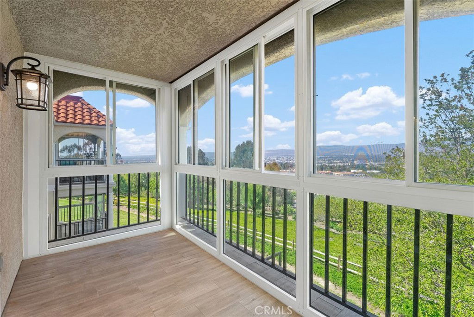
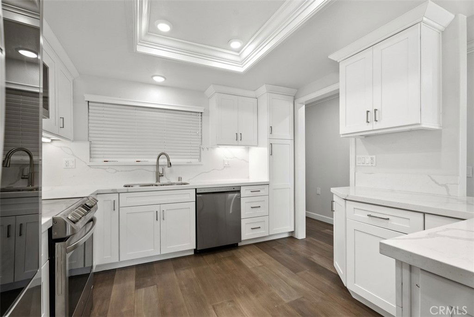
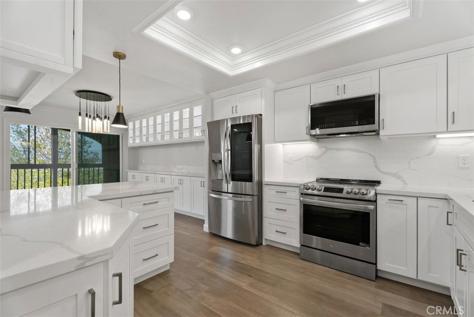
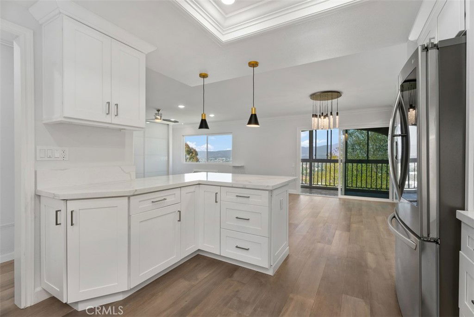
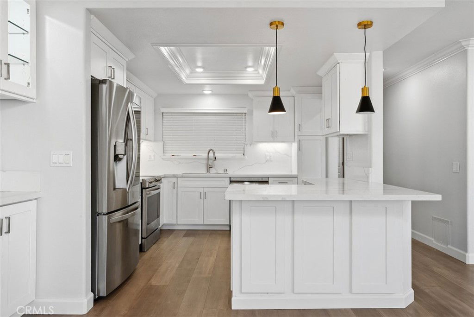
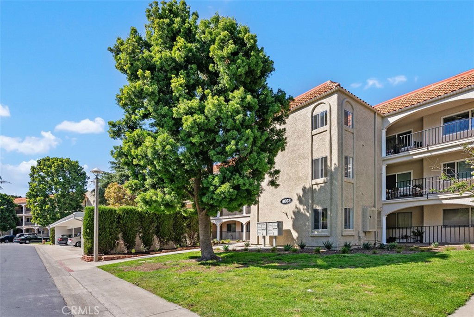
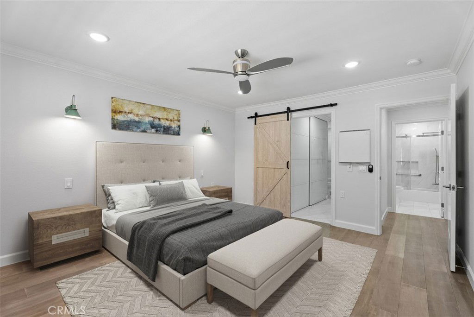
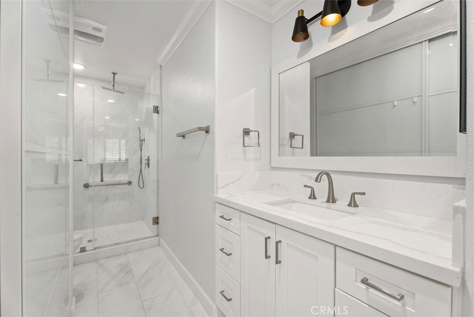
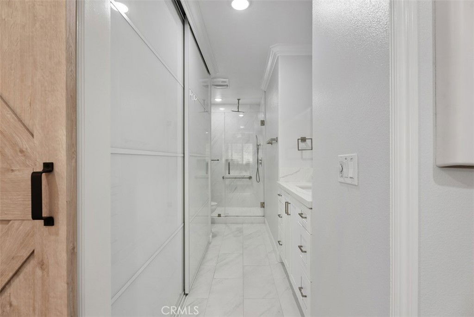
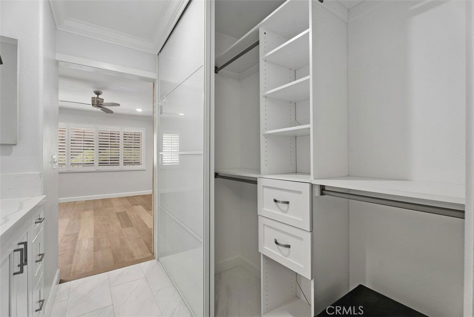
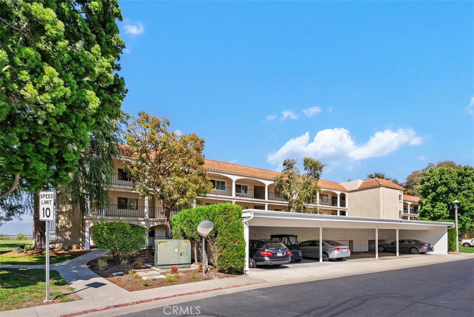
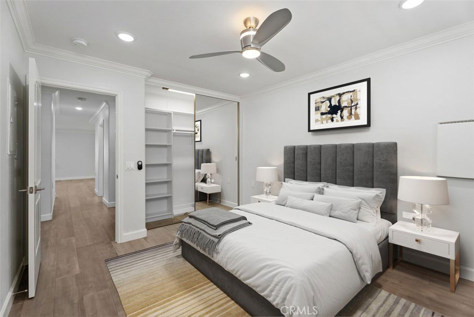
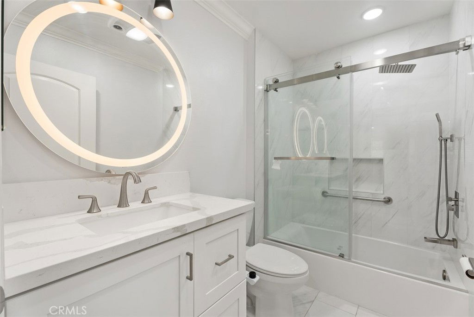
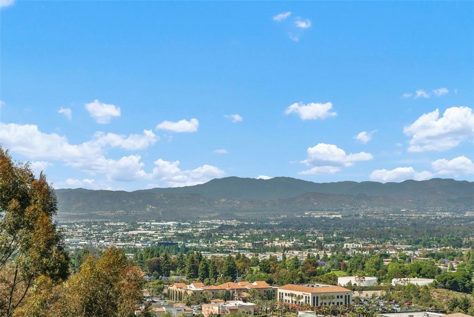
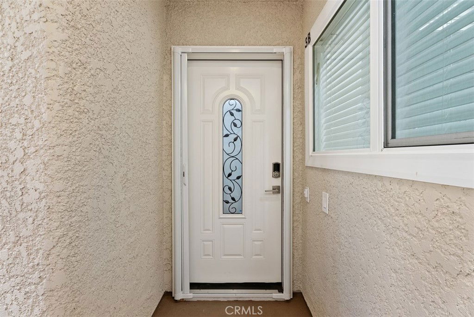
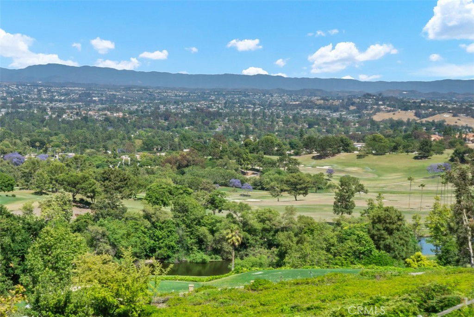
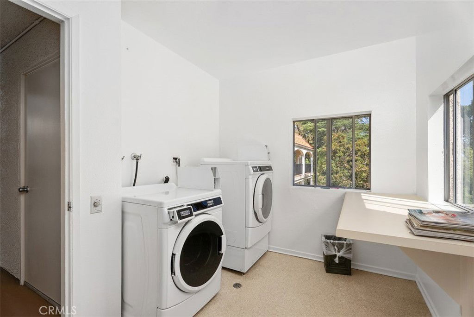
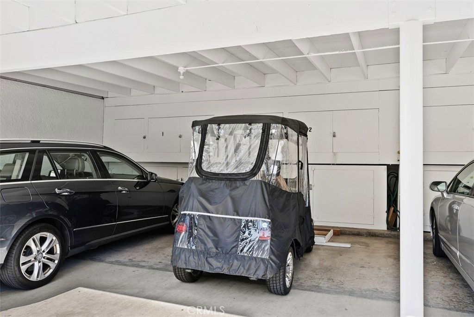
/t.realgeeks.media/resize/140x/https://u.realgeeks.media/landmarkoc/landmarklogo.png)