20801 Crestview Lane, Huntington Beach, CA 92646
- $1,425,000
- 3
- BD
- 2
- BA
- 1,420
- SqFt
- List Price
- $1,425,000
- Status
- PENDING
- MLS#
- TR25185276
- Year Built
- 1971
- Bedrooms
- 3
- Bathrooms
- 2
- Living Sq. Ft
- 1,420
- Lot Size
- 6,320
- Acres
- 0.15
- Lot Location
- Back Yard, Corner Lot, Drip Irrigation/Bubblers, Front Yard, Landscaped
- Days on Market
- 1
- Property Type
- Single Family Residential
- Property Sub Type
- Single Family Residence
- Stories
- One Level
- Neighborhood
- Century Shores (Csho)
Property Description
WELCOME TO HUNTINGTON BEACH!! RIDE YOUR BIKE TO THE STUNNING PACIFIC OCEAN IN MINUTES FROM YOUR AWESOME BEACH HOUSE!! THIS HOME SITS ON A CORNER LOT AND IT IS IN A VERY DESIRABLE NEIGHBORHOOD. THE FRONT SHOWS PRIDE OF OWNERSHIP WITH LUSH LANDSCAPE AND AN AREA TO SIT AND RELAX WITH FRIENDS. YOUR FRONT DUTCH DOOR WELCOMES YOU TO A NICE OPEN FLOOR PLAN WITH CUSTOM FLOORING THROUGHOUT!! THE FAMILY ROOM HAS LOTS OF WINDOWS, A SIDE GLASS DOOR AND A COZY FIREPLACE FOR THOSE CHILLY WINTER EVENINGS. THE KITCHEN IS BIG WITH RECESSED LIGHTING, SLANTED CEILING, LOTS OF CABINET SPACE, CUSTOM CHERRY COUNTER TOPS, A FARMHOUE STYLE SINK WITH INSTANT HOT WATER AND A BIG ISLAND WITH QUARTZ COUTNER TOP AND IT FLOWS NICELY INTO YOUR DINING AREA FOR THOSE NICE FAMILY MEALS. THE BEDROOMS ARE SIZED WELL WITH GOOD CLOSET SPACE AND CEILING FANS, THE BEDROOM AT THE END OF THE HALL IS LARGER WITH IT'S OWN SLIDER TO THE SIDE YARD. THE HALLWAY BATH HAS MARBLE FLOORING, CUSTOM TILE AND A SKYLIGHT THAT HAS A RAIN SENSOR THAT SHUTS WHEN NEEDED AUTOMATICALLY!! THE HALLWAY CLOSET IS PERFECT FOR LINENS, STORAGE AND MADE WITH CEDAR. THE MASTER BEDROOM IS LARGE WITH ITS OWN SITTING AREA, MIRRORED CLOSETS, CEILING FAN AND IT'S OWN SLIDING GLASS DOOR!! THE MASTER BATH HAS CUSTOM MARBLE FLOORS, DOUBLE FREE STANDING SINKS, TILE SHOWER, NATURAL LIGHTING THROUGH THE SKYLIGHT ALSO WITH AUTOMATIC RAIN SENSOR AND EXPOSED CEILING BEAMS WHICH GIVE IT BEAUTY AND A NICE OPEN FEEL. STEP THROUGH YOUR FRENCH DOORS AND ENJOY YOUR LUSH TROPICAL BACKYARD WITH A WELCOMING GAZEBO FOR RELAXING AND ENTERTAINING RIGHT NEXT TO THE SOUND OF A CUSTOM ROCK WATER FOUNTAIN! THIS LOW MAINTANCE YARD IS ON A DRIP SYSTEM AND OFFERS POSSIBLE RV ACCESS WITH LOTS OF ROOM FOR KIDS TO PLAY. OTHER FEATURES INCLUDE BLOCK WALL THROUGHOUT THE BACKYARD, SOLAR PANELS, TWO TESLA BATTERY PACKS WITH DUAL CAR CHARGERS IN THE GARAGE, TANKLESS WATER HEATER, NEW PLUMBING THROUGHOUT, NEW ELECTRICAL WIRING, SURROUND SOUND SPEAKERS IN THE FAMILY ROOM, HARD WIRED SPEAKERS IN THE FRONT AND BACKYARD, ATTIC SPACE FOR STORAGE, DUAL FRONT AND SIDE DOORS TO ACCESS GARAGE AND SO MUCH MORE!! CLOSE TO SCHOOLS, SHOPPING AND MINUTES FROM THE BEACH!! COME TAKE A LOOK AT THIS BEAUTY BEFORE IT'S GONE!!!
Additional Information
- Pool Description
- None
- Fireplace Description
- Family Room
- Heat
- Central
- Cooling
- Yes
- Cooling Description
- Central Air
- Roof
- Composition
- Garage Spaces Total
- 2
- Sewer
- Public Sewer
- Water
- Public
- School District
- Huntington Beach Union High
- Attached Structure
- Detached
- Number Of Units Total
- 1
Listing courtesy of Listing Agent: George O'Balle (George.oballerealtor@gmail.com) from Listing Office: ERA North Orange County.
Mortgage Calculator
Based on information from California Regional Multiple Listing Service, Inc. as of . This information is for your personal, non-commercial use and may not be used for any purpose other than to identify prospective properties you may be interested in purchasing. Display of MLS data is usually deemed reliable but is NOT guaranteed accurate by the MLS. Buyers are responsible for verifying the accuracy of all information and should investigate the data themselves or retain appropriate professionals. Information from sources other than the Listing Agent may have been included in the MLS data. Unless otherwise specified in writing, Broker/Agent has not and will not verify any information obtained from other sources. The Broker/Agent providing the information contained herein may or may not have been the Listing and/or Selling Agent.
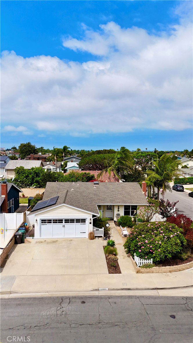
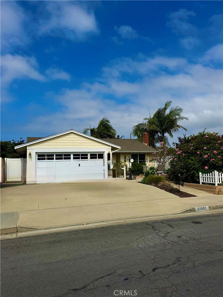
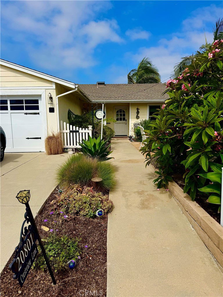
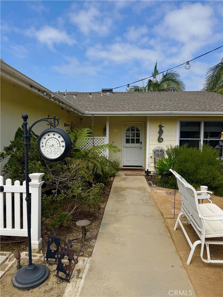
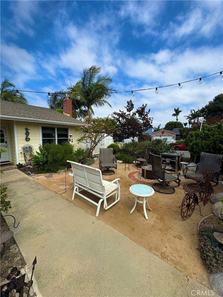
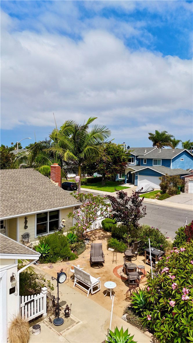
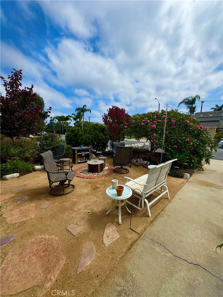
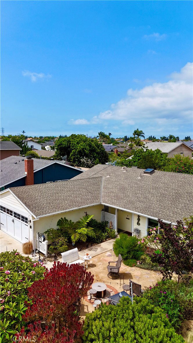
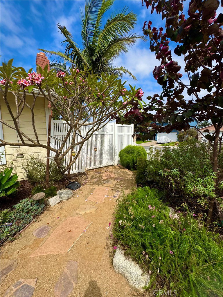
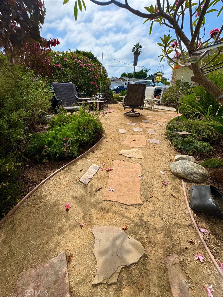
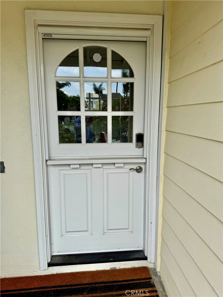
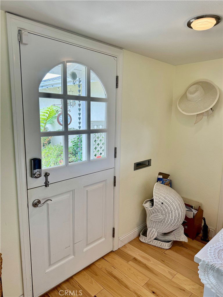
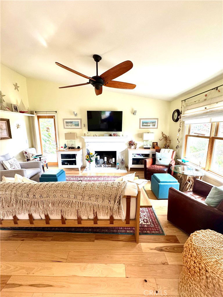
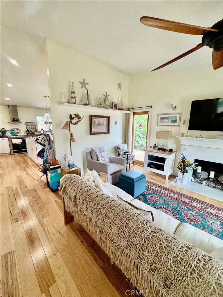
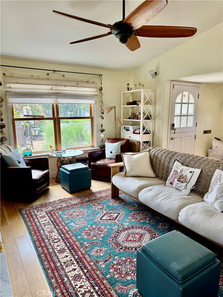
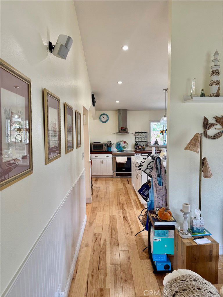
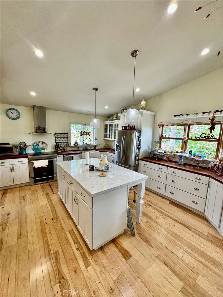
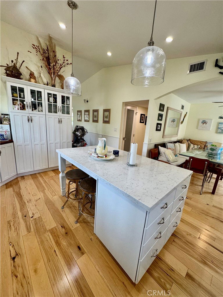
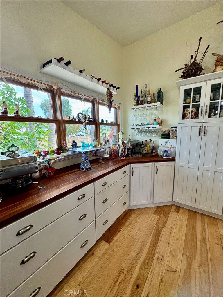
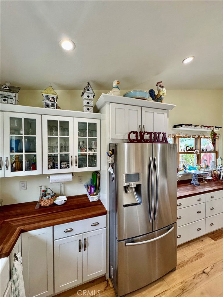
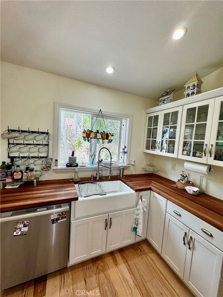
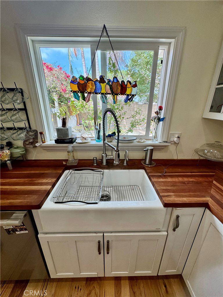
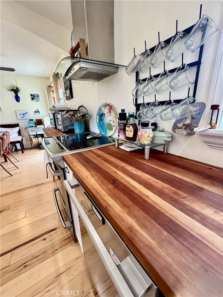
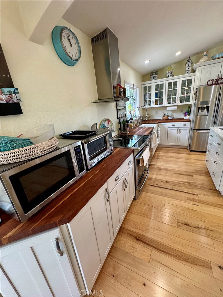
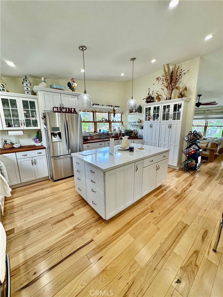
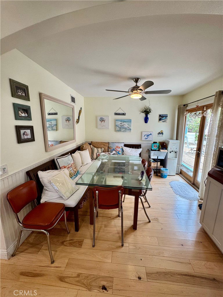
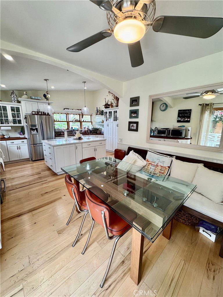
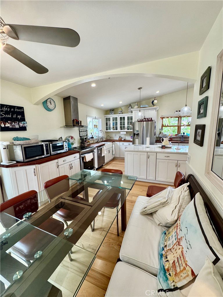
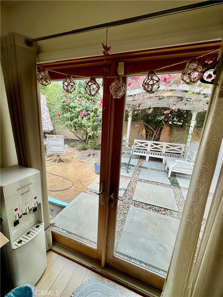
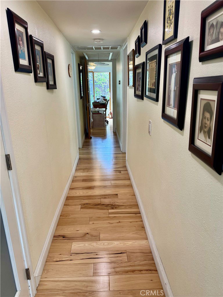
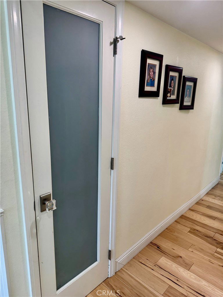
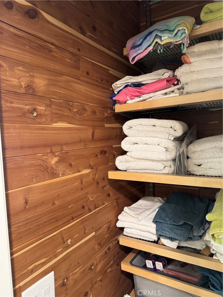
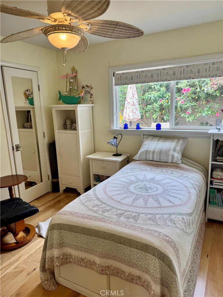
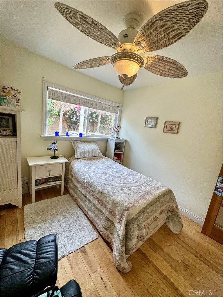
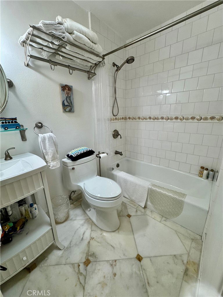
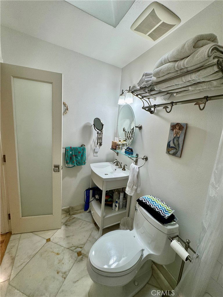
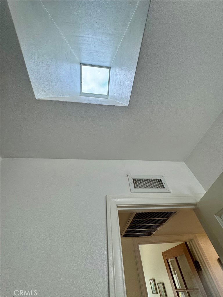
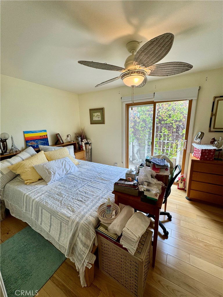
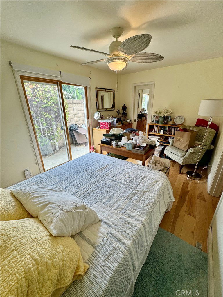
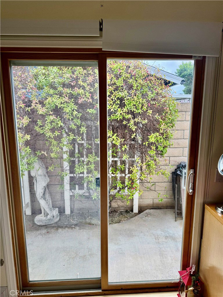
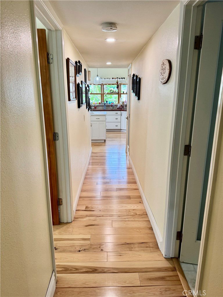
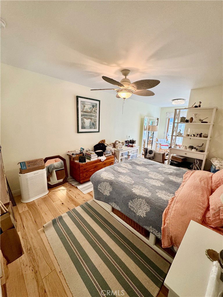
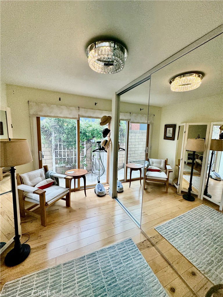
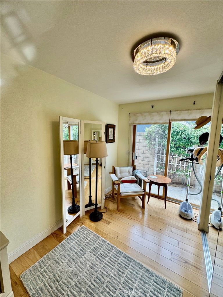
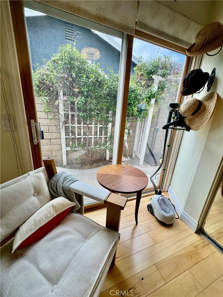
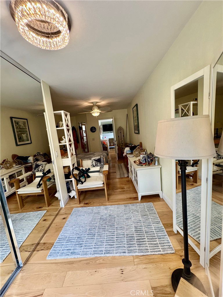
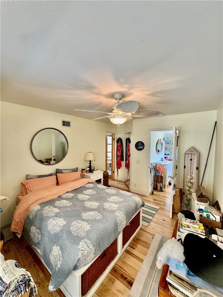
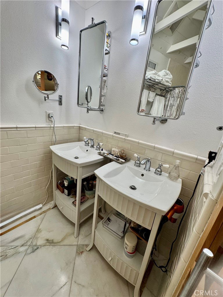
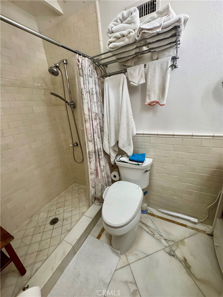
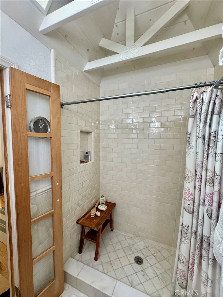
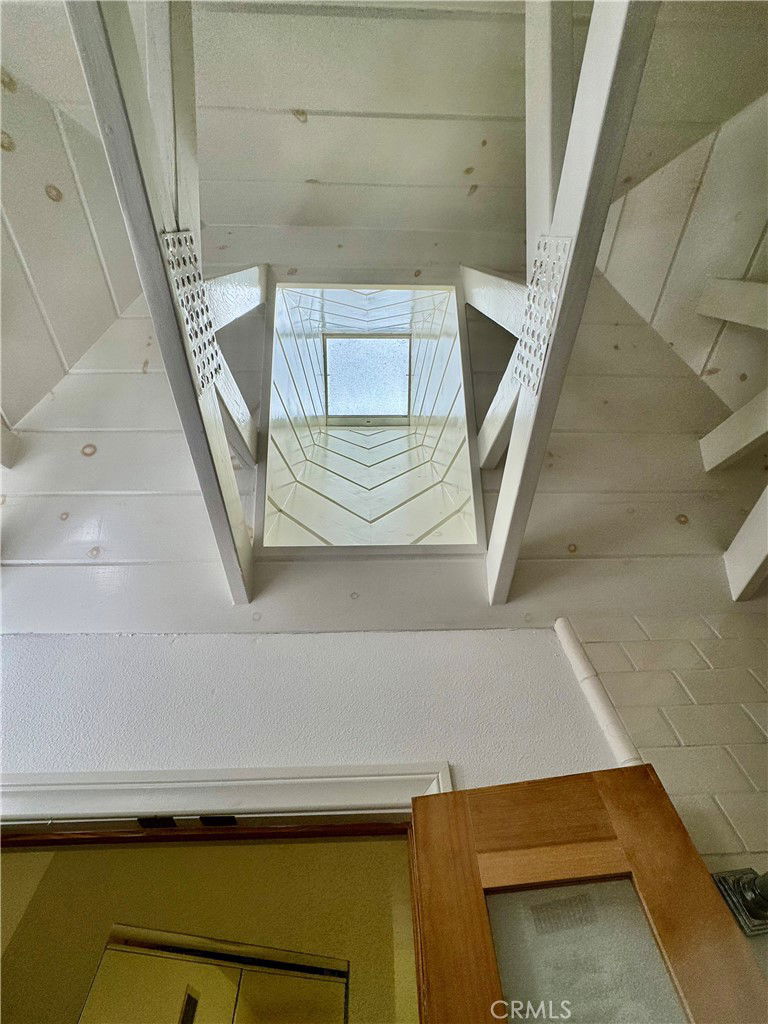
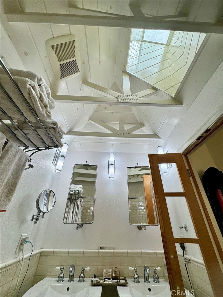
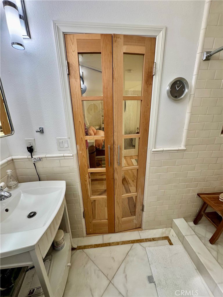
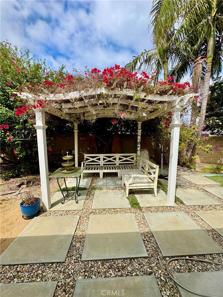
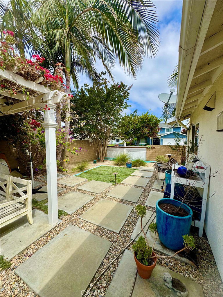
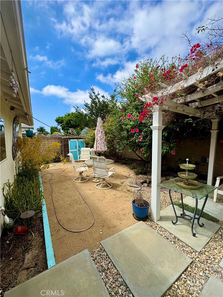
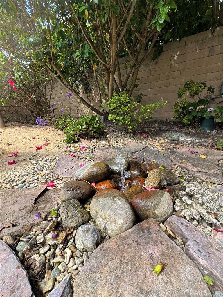
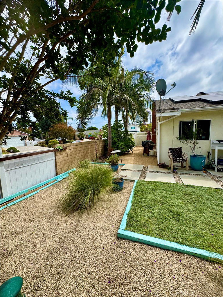
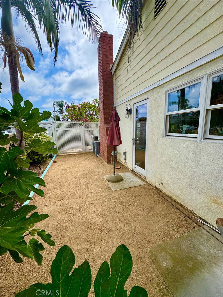
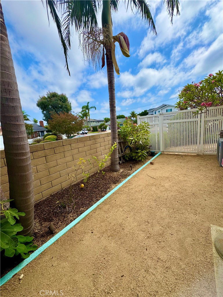
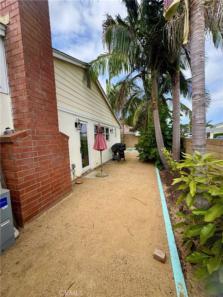
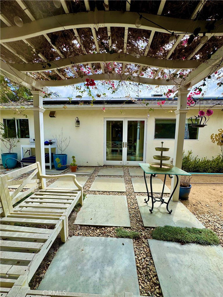
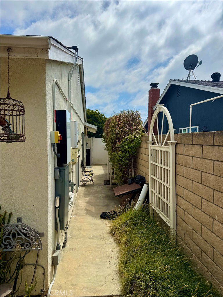
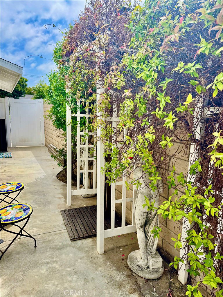
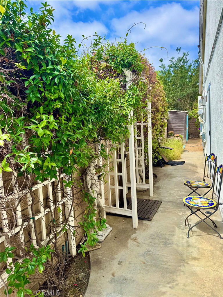
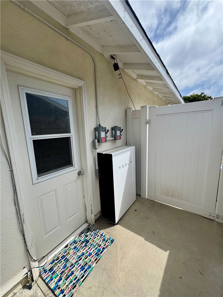
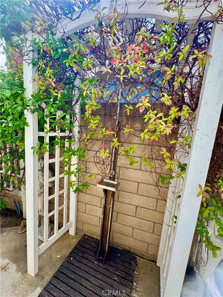
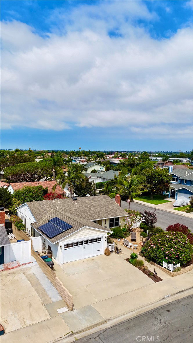
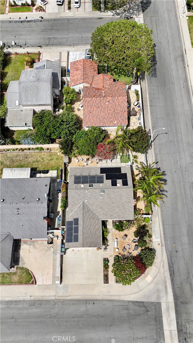
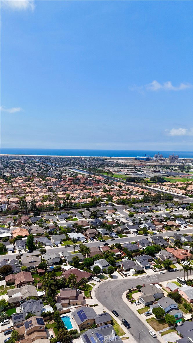
/t.realgeeks.media/resize/140x/https://u.realgeeks.media/landmarkoc/landmarklogo.png)