22192 Newbridge Drive Unit 8, Lake Forest, CA 92630
- $849,900
- 3
- BD
- 3
- BA
- 1,596
- SqFt
- List Price
- $849,900
- Status
- ACTIVE UNDER CONTRACT
- MLS#
- OC25185563
- Year Built
- 1985
- Bedrooms
- 3
- Bathrooms
- 3
- Living Sq. Ft
- 1,596
- Lot Location
- Front Yard, Greenbelt
- Days on Market
- 10
- Property Type
- Townhome
- Style
- Cape Cod
- Property Sub Type
- Townhouse
- Stories
- Two Levels
- Neighborhood
- Grandview (Gdv)
Property Description
Don’t miss the opportunity to live in the amazing community of Grandview Crest in the beautiful city of Lake Forest! This is a great place to call home! Only attached on one side, this home feels much like a single family residence. The lovely, green open space between you and your neighbor allows for lots of large windows bringing wonderful natural light into the home! The living room features high ceilings and a cozy fireplace, enhanced with a spectacular floor-to-ceiling stone hearth. The floor plan flows easily into the formal dining room featuring large, sliding glass doors that open out to the private, oversized patio. The upgraded kitchen has stainless steel appliances and long granite counters. It also features beautiful, dark wood cabinets with plenty of room for storage. The tile backsplash in the kitchen has been enhanced with a lovely custom insert adding to the custom-feel of this wonderful home. Upstairs you will find the spacious primary suite with a lovely primary bathroom that has been upgraded to include an oversized, floor-to-ceiling tiled shower and a marble topped double vanity. The two additional secondary bedrooms share a full, upgraded bathroom. This home also features LVP flooring, dual-paned windows, window shutters throughout, upgraded baseboards and molding, mirrored closet doors, upgraded staircase balusters, Nest thermostat, Nest smoke & carbon monoxide detectors and so much more! The HOA has shown a great commitment to keeping this community well maintained, this home had a new roof and plumbing re-pipe completed approx. 3 years ago. The community streets were also recently resurfaced. Grandview Crest offers resort-style community amenities, including two pools, tennis and basketball courts, and a welcoming clubhouse. Montbury Park is just across the street, where scenic trails, picnic areas, and lush green belts enhance your everyday living experience. This home is just a short distance to a distinguished elementary school. This home is centrally located near shopping, restaurants, freeway access, and all the vibrant attractions that Orange County has to offer! Call today to schedule a private showing!
Additional Information
- HOA
- 520
- Frequency
- Monthly
- Association Amenities
- Clubhouse, Spa/Hot Tub, Tennis Court(s), Trash
- Appliances
- 6 Burner Stove, Dishwasher, Gas Oven, Gas Range, Water Heater
- Pool Description
- Association
- Fireplace Description
- Living Room
- Cooling
- Yes
- Cooling Description
- Central Air
- View
- Neighborhood
- Exterior Construction
- Stucco
- Patio
- Patio
- Garage Spaces Total
- 2
- Sewer
- Public Sewer
- Water
- Public
- School District
- Saddleback Valley Unified
- Interior Features
- Built-in Features, Ceiling Fan(s), Crown Molding, Cathedral Ceiling(s), Separate/Formal Dining Room, Granite Counters, High Ceilings, Open Floorplan, Recessed Lighting, Two Story Ceilings, All Bedrooms Up, Primary Suite
- Attached Structure
- Attached
- Number Of Units Total
- 1
Listing courtesy of Listing Agent: Jacqueline Walker (coastalhomeseekers@gmail.com) from Listing Office: HomeSmart, Evergreen Realty.
Mortgage Calculator
Based on information from California Regional Multiple Listing Service, Inc. as of . This information is for your personal, non-commercial use and may not be used for any purpose other than to identify prospective properties you may be interested in purchasing. Display of MLS data is usually deemed reliable but is NOT guaranteed accurate by the MLS. Buyers are responsible for verifying the accuracy of all information and should investigate the data themselves or retain appropriate professionals. Information from sources other than the Listing Agent may have been included in the MLS data. Unless otherwise specified in writing, Broker/Agent has not and will not verify any information obtained from other sources. The Broker/Agent providing the information contained herein may or may not have been the Listing and/or Selling Agent.
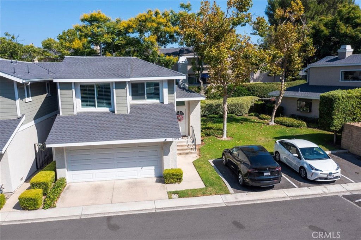
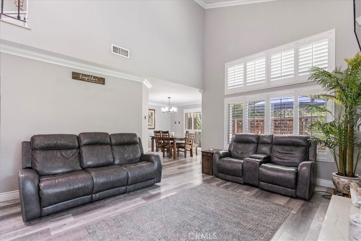
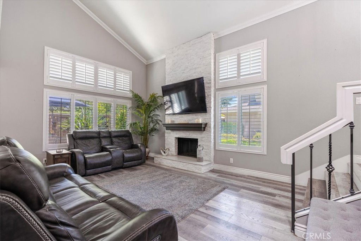
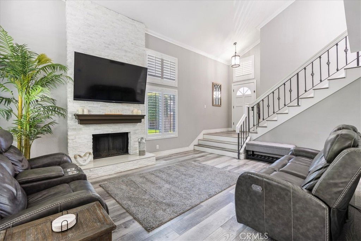
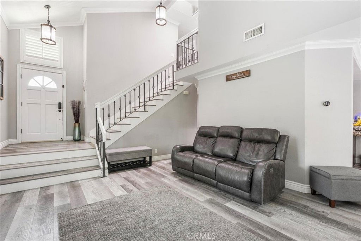
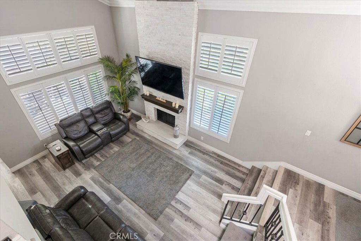
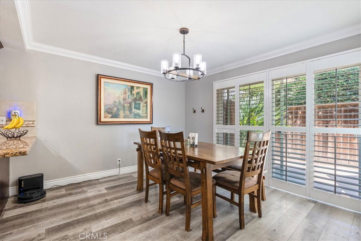
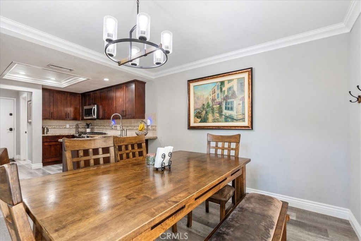
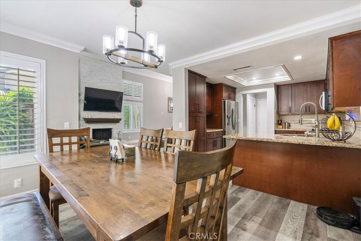
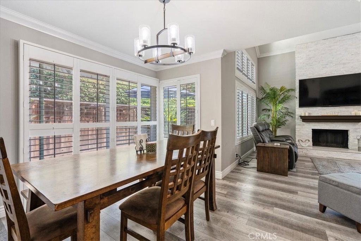
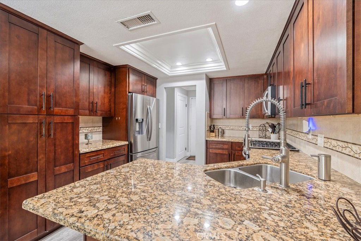
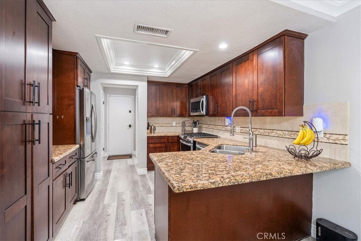
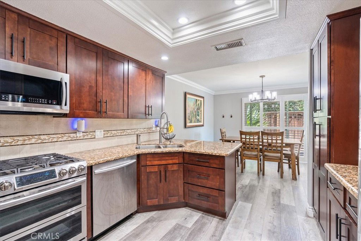
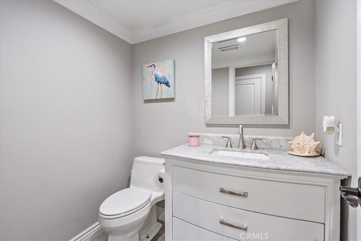
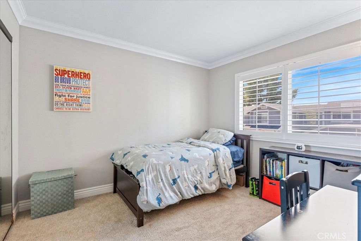
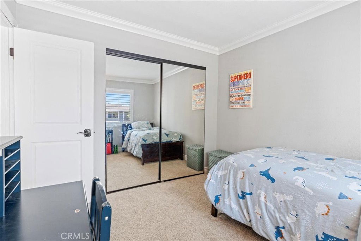
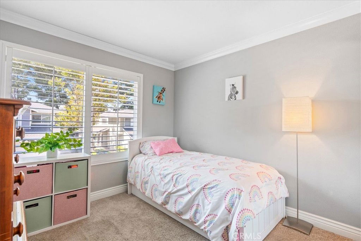
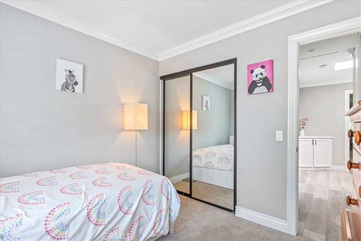
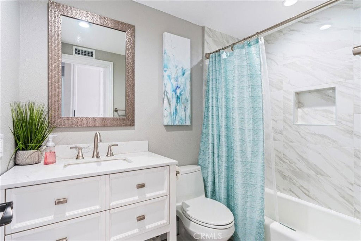
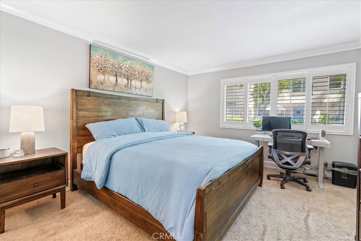
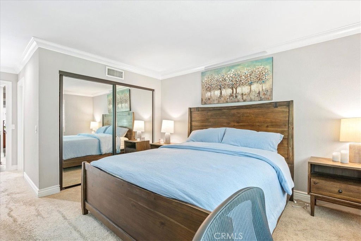
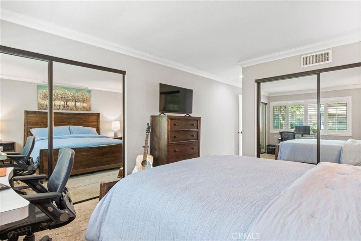
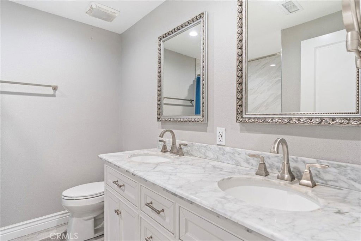
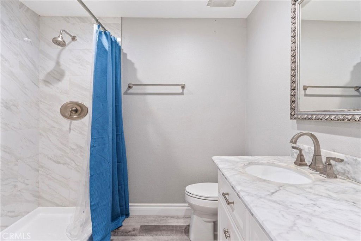
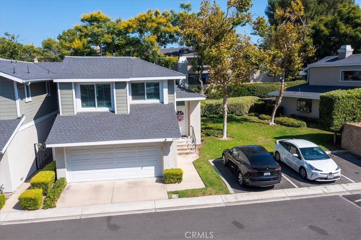
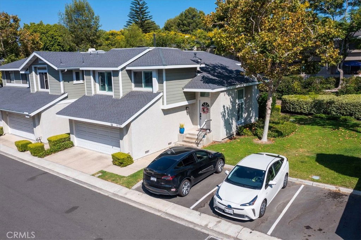
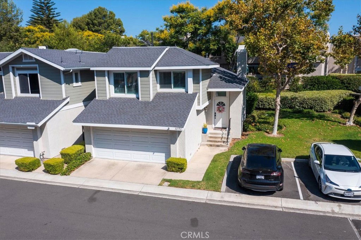
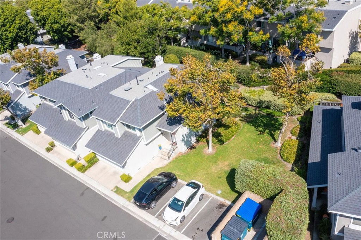
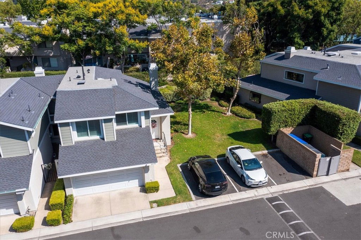
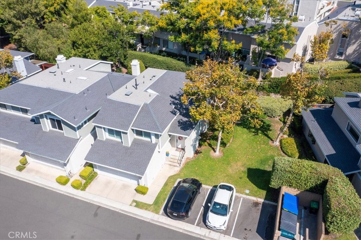
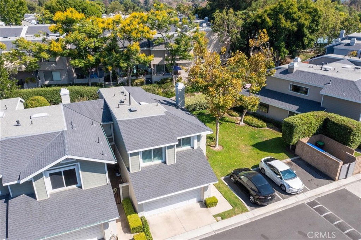
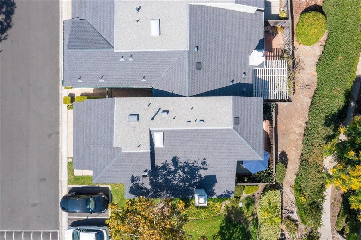
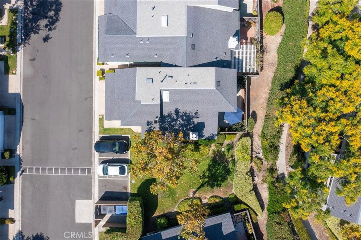
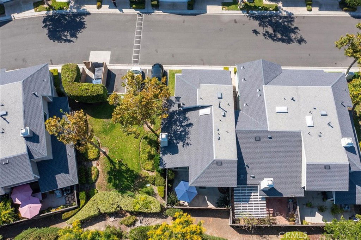
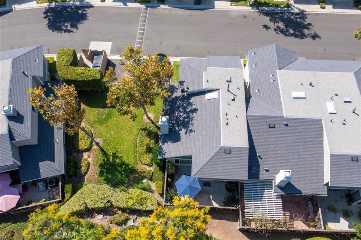
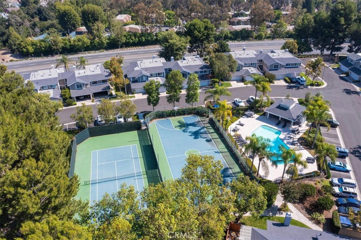
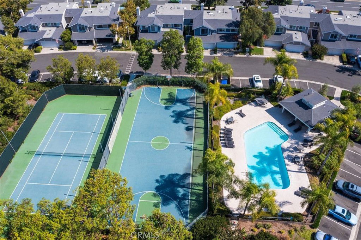
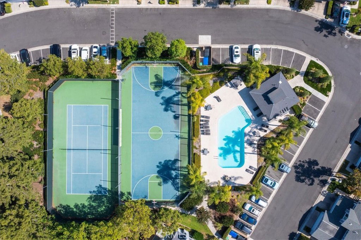
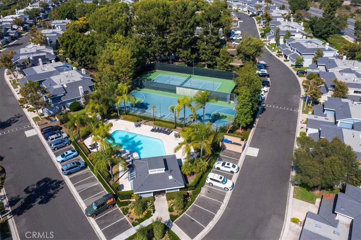
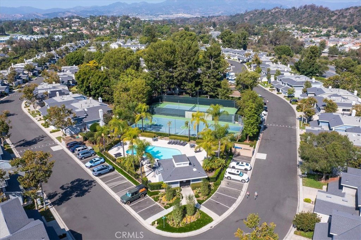
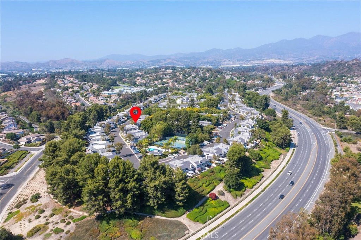
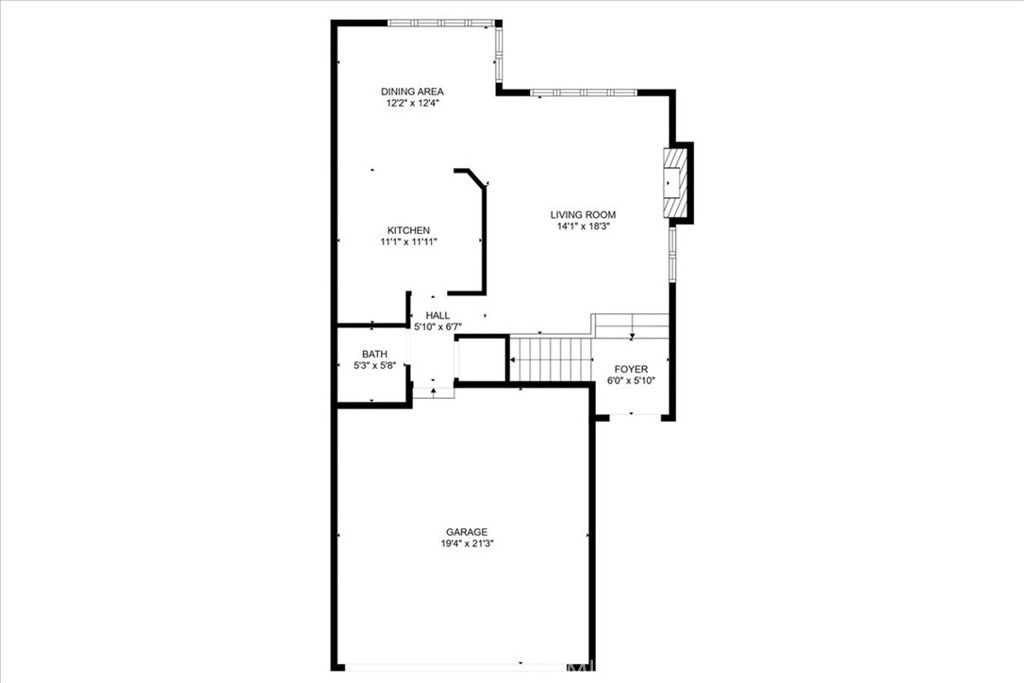
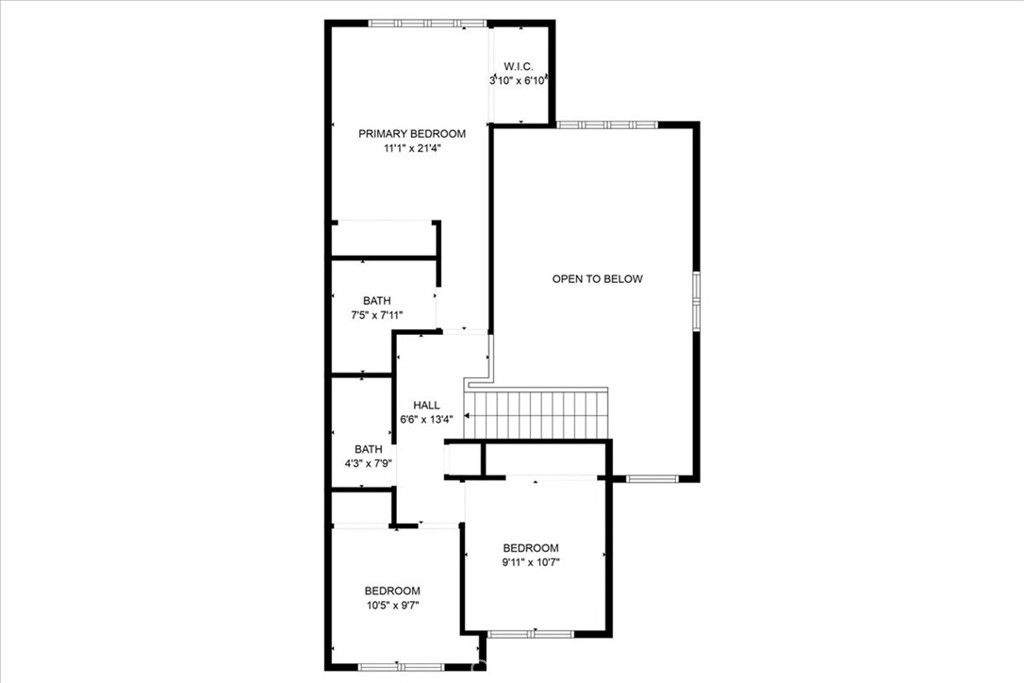
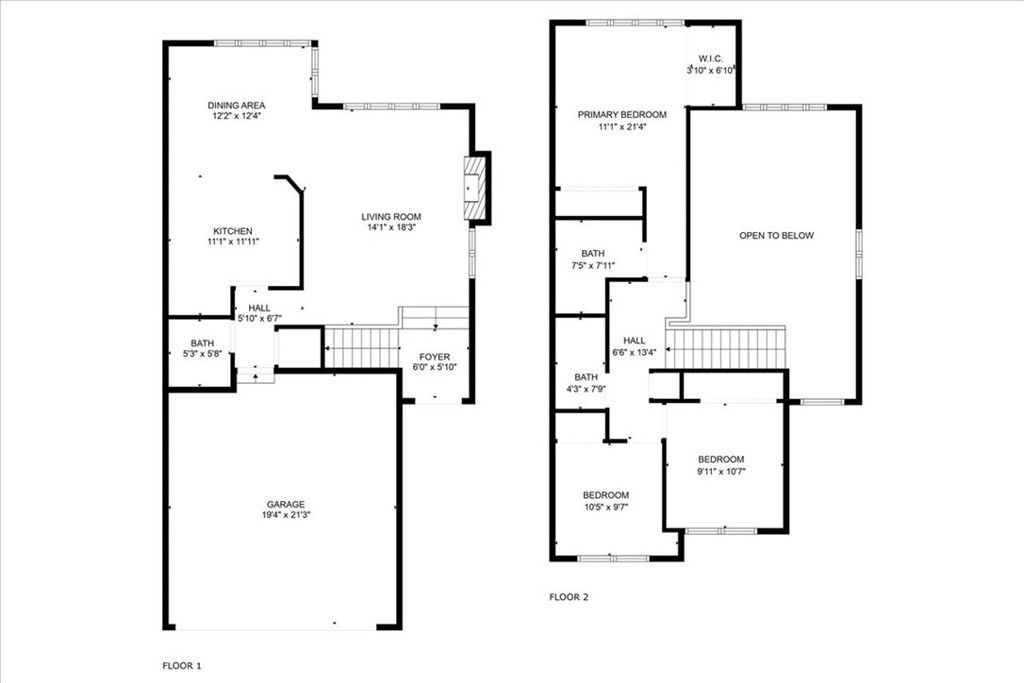
/t.realgeeks.media/resize/140x/https://u.realgeeks.media/landmarkoc/landmarklogo.png)