1170 S Hilda Street, Anaheim, CA 92806
- $999,900
- 4
- BD
- 2
- BA
- 2,190
- SqFt
- List Price
- $999,900
- Status
- ACTIVE UNDER CONTRACT
- MLS#
- PW25133729
- Year Built
- 1962
- Bedrooms
- 4
- Bathrooms
- 2
- Living Sq. Ft
- 2,190
- Lot Size
- 10,948
- Acres
- 0.25
- Lot Location
- Back Yard, Front Yard, Yard
- Days on Market
- 32
- Property Type
- Single Family Residential
- Style
- Ranch
- Property Sub Type
- Single Family Residence
- Stories
- One Level
- Neighborhood
- Desirable Area
Property Description
# Exceptional Family Haven in Prime Anaheim Location Welcome to 1170 S Hilda St, an impressive residence offering 2,190 square feet of thoughtfully designed living space. This newly listed four-bedroom, two-bathroom home presents a rare opportunity to acquire a partially remodeled ranch-style property in a sought-after Anaheim neighborhood. The interior showcases elegant light oak plank flooring and neutral tile throughout, creating a cohesive aesthetic that flows seamlessly from room to room. The kitchen has been tastefully updated with light-stained cabinets, sophisticated black appliances, and premium black granite countertops complemented by a stylish tile backsplash. Entertain guests in the inviting living room centered around a welcoming fireplace, or retreat to the versatile family room with abundant built-in storage. The spacious primary bedroom offers a private sanctuary with an en-suite bathroom, while the generous secondary bedrooms provide comfortable accommodations for family members or guests. Comfort is assured year-round with central air conditioning and heating systems. Outside, the pool-sized lot presents limitless possibilities for creating your ideal outdoor oasis. The property enjoys proximity to exceptional community amenities, including Katella High School, Boysen Park, Albertsons for convenient shopping, and the Anaheim Regional Transportation Intermodal Center for easy commuting options. This residence combines classic charm with modern updates in a location that balances suburban tranquility with urban convenience. Competitively priced for a prompt transaction, this property merits immediate consideration for discerning buyers seeking value and potential in Orange County.
Additional Information
- Appliances
- Dishwasher, Electric Cooktop, Electric Oven, Disposal, Microwave, Water Heater
- Pool Description
- None
- Fireplace Description
- Dining Room, Gas Starter, Living Room, Wood Burning
- Heat
- Central, Forced Air, Fireplace(s)
- Cooling
- Yes
- Cooling Description
- Central Air
- View
- None
- Exterior Construction
- Stucco, Wood Siding
- Patio
- Concrete, Covered, Patio
- Roof
- Composition
- Garage Spaces Total
- 2
- Sewer
- Public Sewer
- Water
- Public
- School District
- Anaheim Union High
- Elementary School
- James Monroe
- Middle School
- South
- High School
- Katella
- Interior Features
- Block Walls, Granite Counters, Pantry, Recessed Lighting, All Bedrooms Down, Bedroom on Main Level, Main Level Primary
- Attached Structure
- Detached
- Number Of Units Total
- 1
Listing courtesy of Listing Agent: Janan Hishmeh (janansellinghomes@yahoo.com) from Listing Office: Sal Nesh, Broker.
Mortgage Calculator
Based on information from California Regional Multiple Listing Service, Inc. as of . This information is for your personal, non-commercial use and may not be used for any purpose other than to identify prospective properties you may be interested in purchasing. Display of MLS data is usually deemed reliable but is NOT guaranteed accurate by the MLS. Buyers are responsible for verifying the accuracy of all information and should investigate the data themselves or retain appropriate professionals. Information from sources other than the Listing Agent may have been included in the MLS data. Unless otherwise specified in writing, Broker/Agent has not and will not verify any information obtained from other sources. The Broker/Agent providing the information contained herein may or may not have been the Listing and/or Selling Agent.
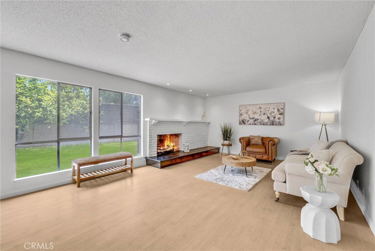
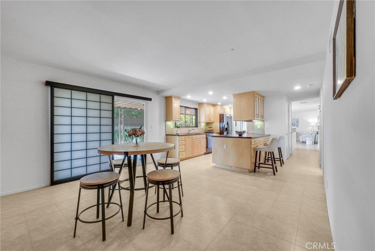
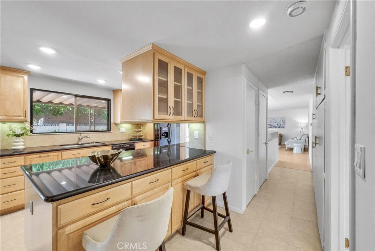
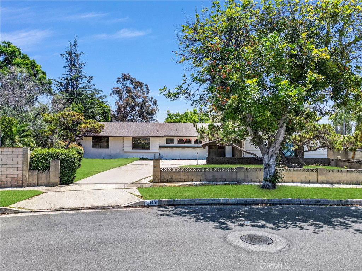
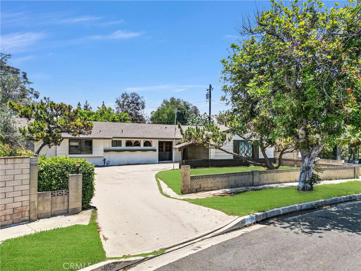
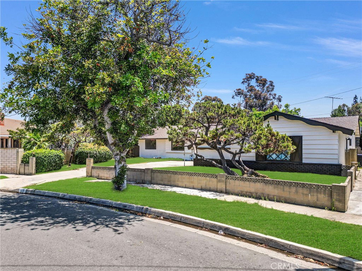
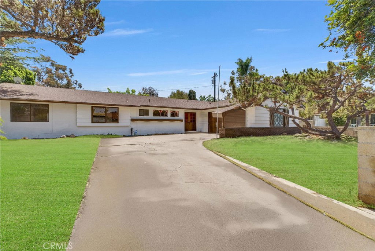
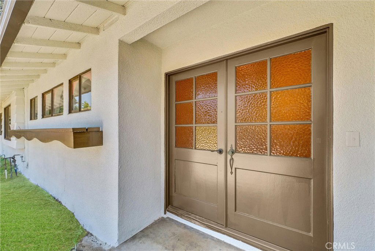
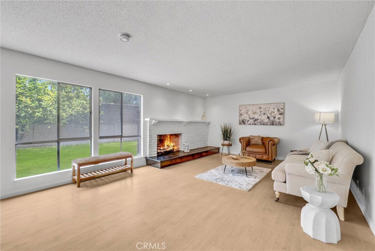
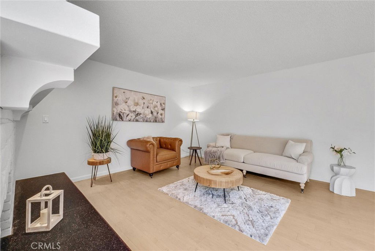
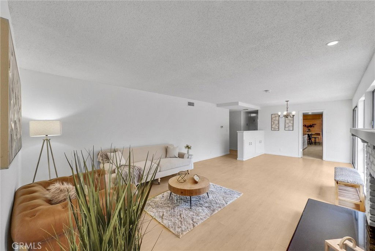
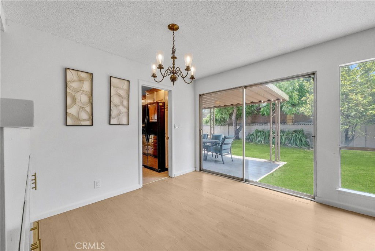
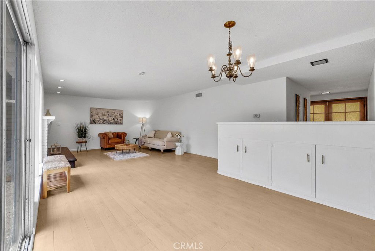
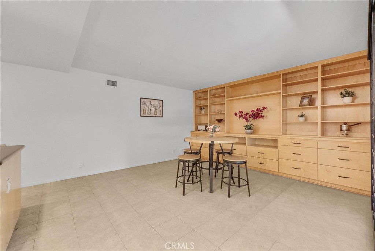
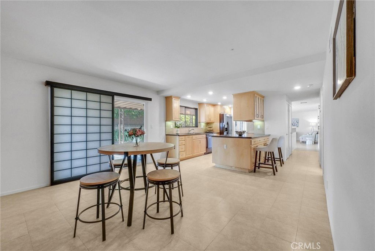
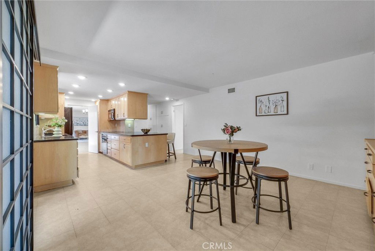
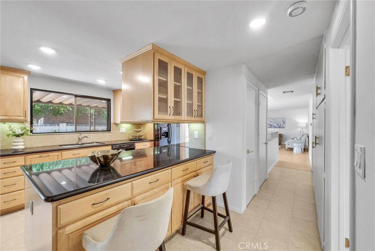
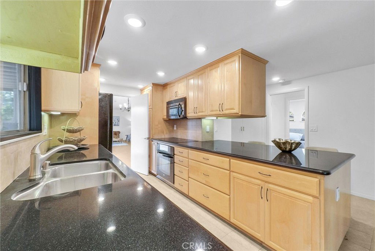
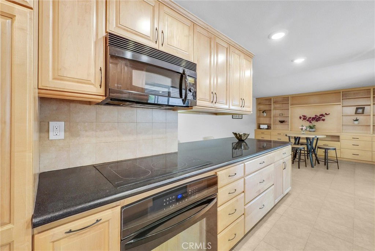
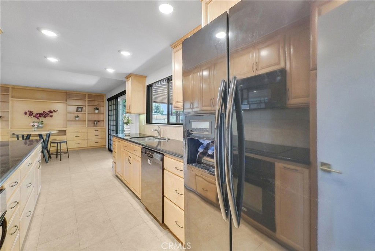
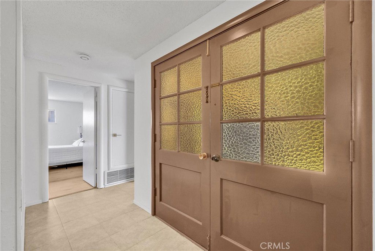
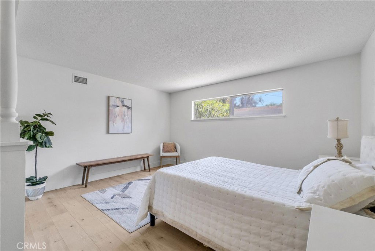
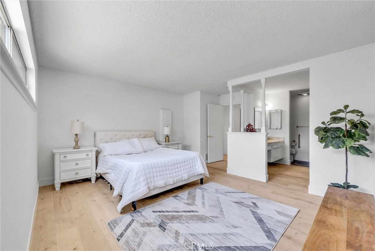
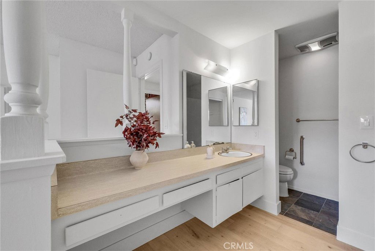
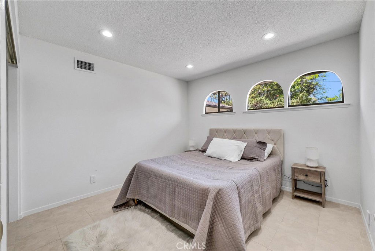
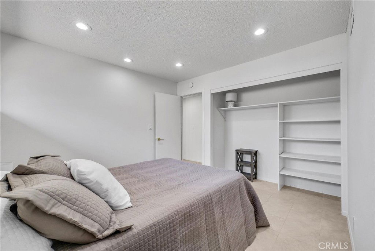
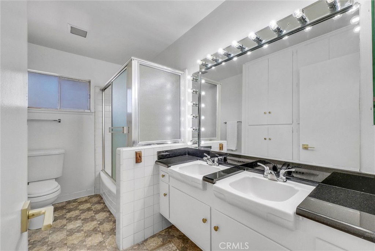
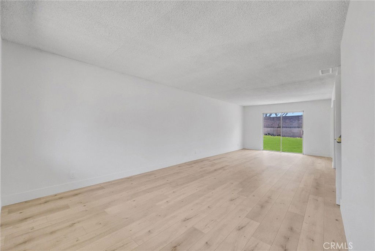
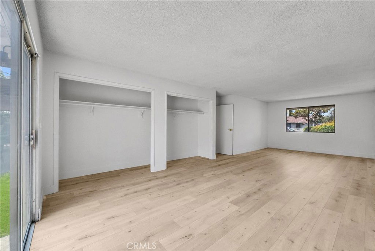
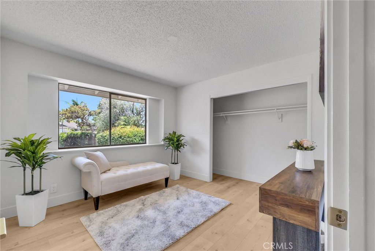
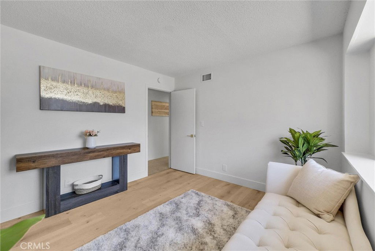
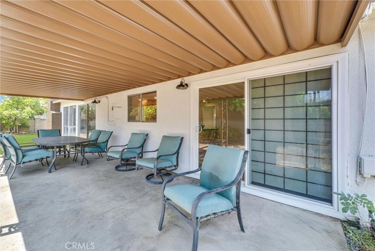
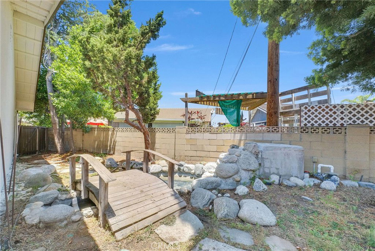
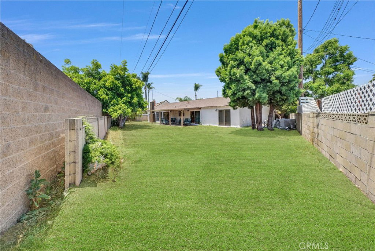
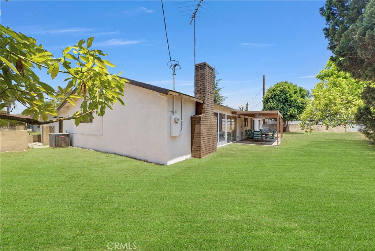
/t.realgeeks.media/resize/140x/https://u.realgeeks.media/landmarkoc/landmarklogo.png)