532 Riviera Court, Fullerton, CA 92835
- $1,039,900
- 3
- BD
- 3
- BA
- 2,162
- SqFt
- List Price
- $1,039,900
- Status
- ACTIVE UNDER CONTRACT
- MLS#
- WS25123226
- Year Built
- 1979
- Bedrooms
- 3
- Bathrooms
- 3
- Living Sq. Ft
- 2,162
- Lot Size
- 2,520
- Acres
- 0.06
- Lot Location
- Cul-De-Sac, Landscaped
- Days on Market
- 30
- Property Type
- Single Family Residential
- Style
- Traditional
- Property Sub Type
- Single Family Residence
- Stories
- Two Levels
- Neighborhood
- Fairway Village (Frvl)
Property Description
$20K GRANT APPROVED ON THIS HOME! Why not use it to buy your rate down or towards closing costs! Contact me for more information. Welcome to 532 Riviera Court, a serene retreat tucked within the prestigious guard-gated community of Fairway Village in Fullerton. This beautifully updated 3-bedroom, 3-bathroom residence spans approximately 2,162 square feet and offers tranquil living surrounded by lush greenbelts, walking trails, and an abundance of amenities. As you enter through the grand double doors, soaring ceilings and an airy, light-filled foyer welcome you in. The versatile split-level design offers an ideal layout for both everyday living and hosting guests. On the entry level, you'll find a full bedroom and bath perfect as a guest suite, home office, or private quarters for multigenerational living. Upstairs, the expansive primary suite offers a peaceful retreat with a beautifully remodeled ensuite bathroom, while the main living areas below are designed for effortless indoor-outdoor living. The spacious living and dining rooms flow seamlessly to the private patio, where you can enjoy peaceful mornings and evening gatherings with lush views as your backdrop. The kitchen has been upgraded with granite countertops, stainless steel appliances, and convenient pull-out shelving combining form and function for the modern cook. All bathrooms have been tastefully remodeled with contemporary vanities and finishes, adding style and comfort throughout. Fairway Village offers an unmatched lifestyle with 24-hour guarded security and an array of community amenities including two pools and spas, three lighted tennis courts, a clubhouse, RV storage, and lush open spaces. Ideally located near Bastanchury Road on Fullerton's east side, you're just moments from award-winning schools, multiple golf courses, St. Jude Hospital, Brea Mall, local parks, grocery stores, and freeway access. Don't miss this rare opportunity to own in one of Fullerton's most coveted neighborhoods.
Additional Information
- HOA
- 627
- Frequency
- Monthly
- Association Amenities
- Call for Rules, Clubhouse, Controlled Access, Management, Barbecue, Pool, RV Parking, Guard, Spa/Hot Tub, Security, Tennis Court(s), Trail(s)
- Appliances
- Double Oven, Dishwasher, Gas Cooktop, Disposal, Microwave, Refrigerator, Range Hood
- Pool Description
- Community, Fenced, Heated, In Ground, Association
- Fireplace Description
- Gas, Living Room
- Heat
- Central, Natural Gas
- Cooling
- Yes
- Cooling Description
- Central Air
- View
- Park/Greenbelt, Trees/Woods
- Exterior Construction
- Stucco
- Patio
- Deck, Open, Patio, Wood
- Roof
- Spanish Tile
- Garage Spaces Total
- 2
- Sewer
- Public Sewer
- Water
- Public
- School District
- Fullerton Joint Union High
- Elementary School
- Beechwood
- Middle School
- Beechwood
- High School
- Fullerton Union
- Interior Features
- Wet Bar, Built-in Features, Balcony, Breakfast Area, Ceramic Counters, Cathedral Ceiling(s), Separate/Formal Dining Room, Granite Counters, Living Room Deck Attached, Recessed Lighting, Storage, Tile Counters, Track Lighting, Unfurnished, Bar, Bedroom on Main Level, Primary Suite
- Attached Structure
- Attached
- Number Of Units Total
- 281
Listing courtesy of Listing Agent: CAROLINE LEE (caroline@homereadyteam.com) from Listing Office: Real Brokerage Technologies.
Mortgage Calculator
Based on information from California Regional Multiple Listing Service, Inc. as of . This information is for your personal, non-commercial use and may not be used for any purpose other than to identify prospective properties you may be interested in purchasing. Display of MLS data is usually deemed reliable but is NOT guaranteed accurate by the MLS. Buyers are responsible for verifying the accuracy of all information and should investigate the data themselves or retain appropriate professionals. Information from sources other than the Listing Agent may have been included in the MLS data. Unless otherwise specified in writing, Broker/Agent has not and will not verify any information obtained from other sources. The Broker/Agent providing the information contained herein may or may not have been the Listing and/or Selling Agent.
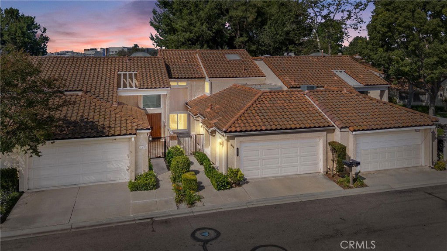
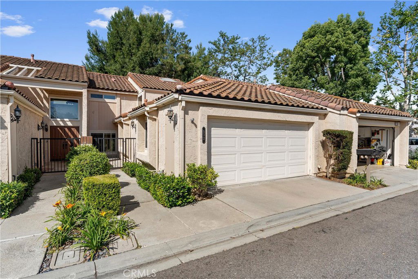
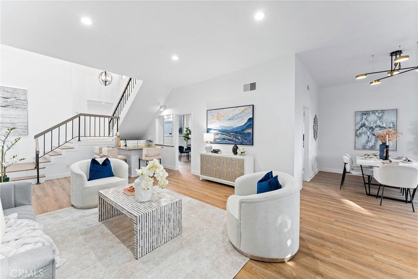
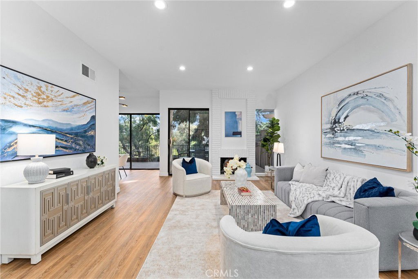
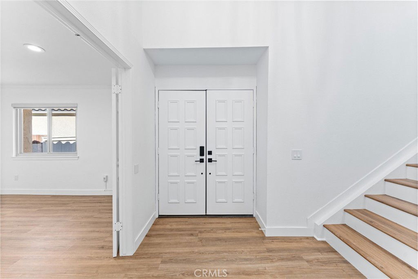
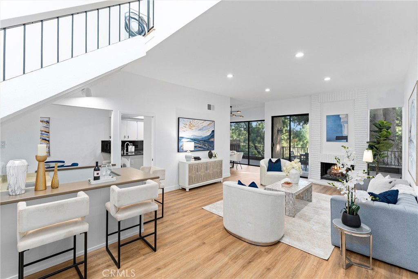
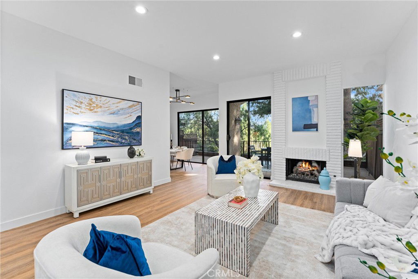
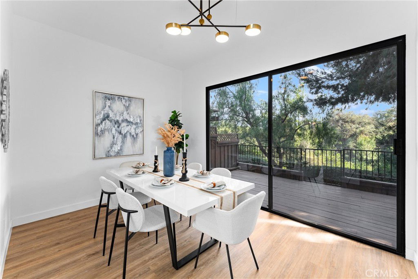
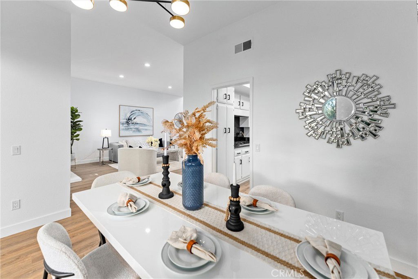
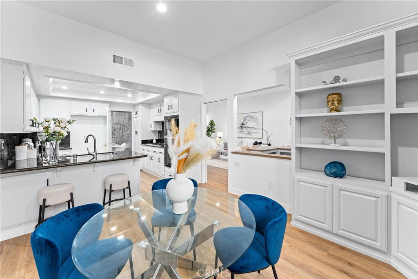
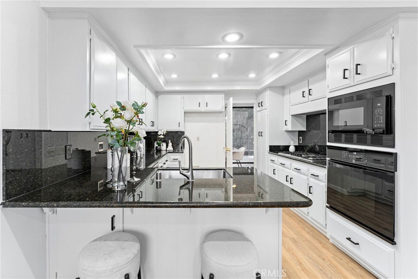
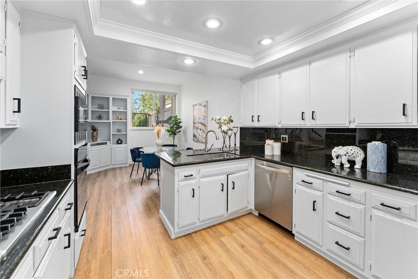
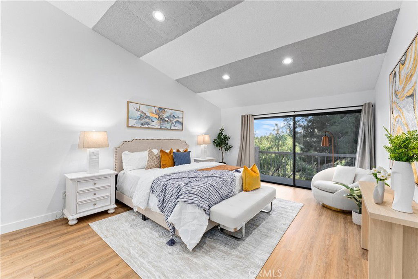
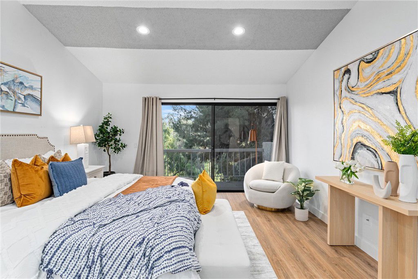
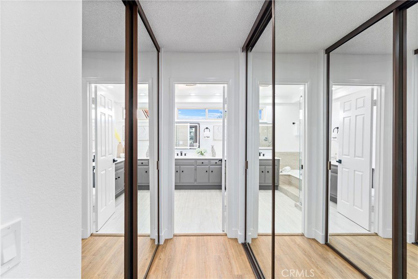
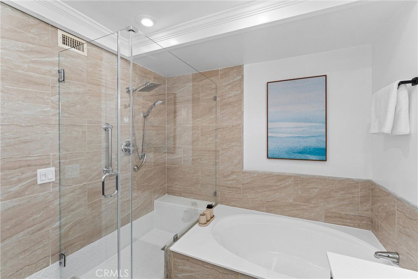
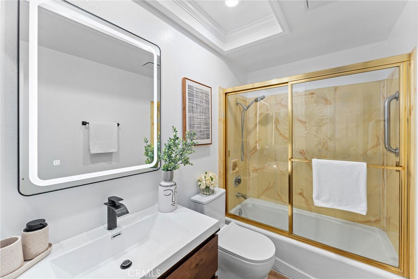
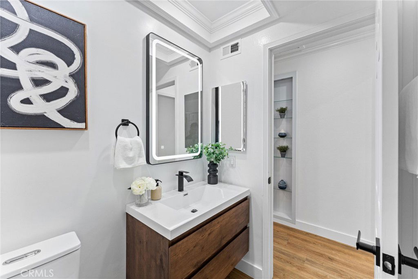
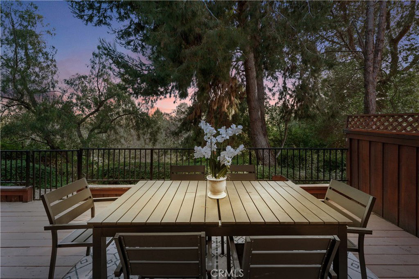
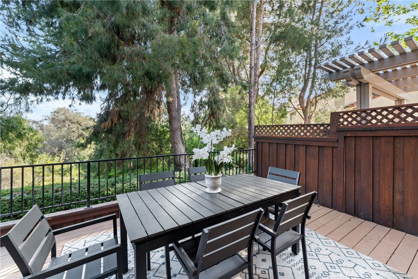
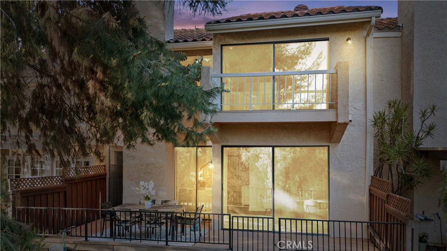
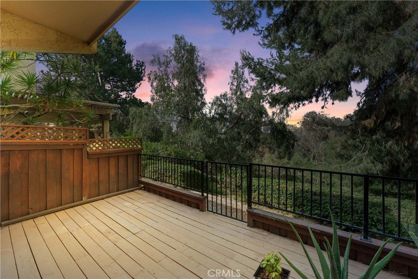
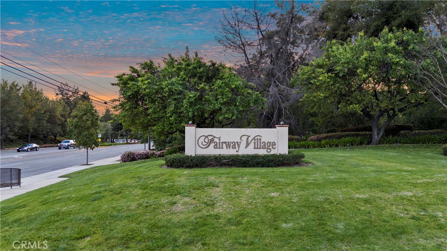
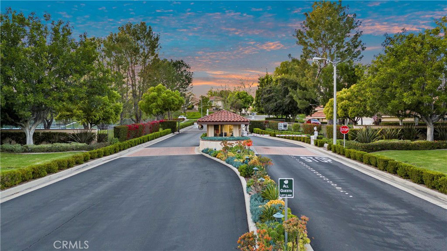
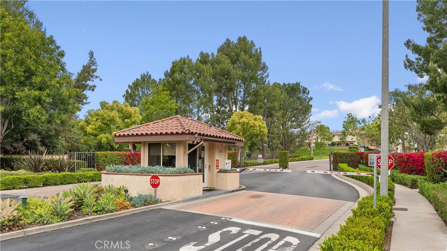
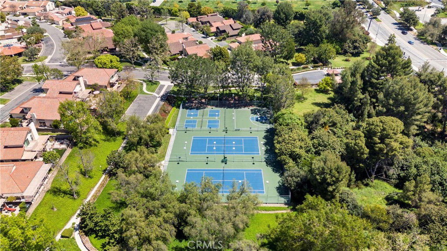
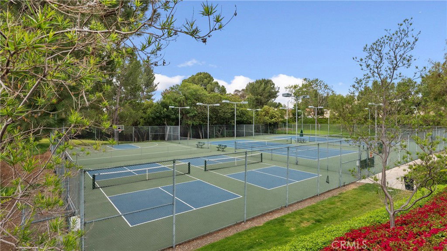
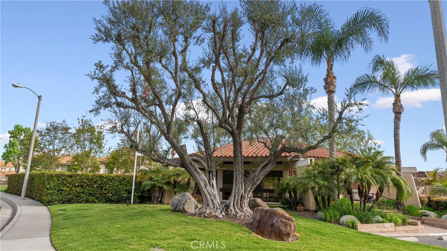
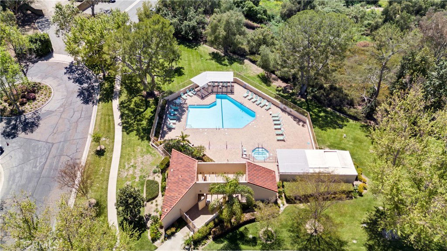
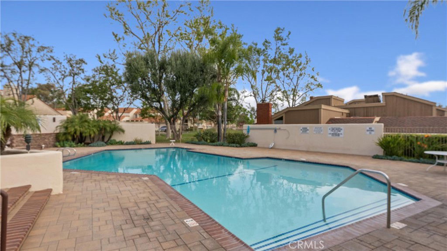



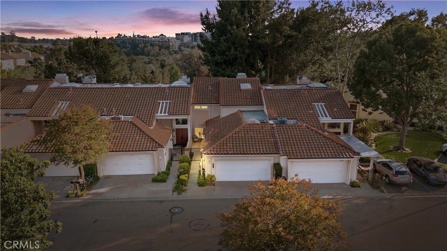
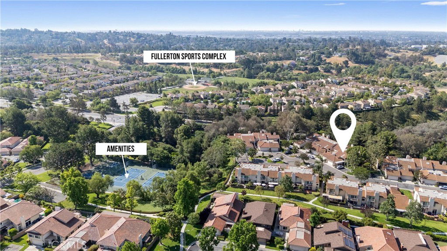
/t.realgeeks.media/resize/140x/https://u.realgeeks.media/landmarkoc/landmarklogo.png)