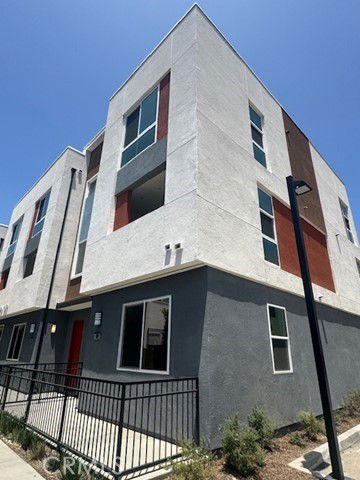1810 E First Street Unit 170, Santa Ana, CA 92705
- $829,990
- 4
- BD
- 4
- BA
- 1,882
- SqFt
- List Price
- $829,990
- Status
- PENDING
- MLS#
- OC25185389
- Year Built
- 2024
- Bedrooms
- 4
- Bathrooms
- 4
- Living Sq. Ft
- 1,882
- Days on Market
- 2
- Property Type
- Townhome
- Style
- Modern
- Property Sub Type
- Townhouse
- Stories
- Three Or More Levels
- Neighborhood
- Cabrillo Crossing
Property Description
Experience elevated living in this spacious, modern townhome offering more square footage and thoughtful design throughout—including an optional 4th bedroom and full bath on the entry level, ideal for guests or a home office. The second level boasts high ceilings , expansive windows that flood the space with natural light, and a stylish open-concept layout. The gourmet kitchen is a chef’s dream with upgraded designer backsplash, quartz countertops, and an oversized center island perfect for entertaining and cabinetry storage. A dedicated study nook and seamless access to the covered 2nd-floor patio offer both functionality and fresh-air relaxation. The primary suite features oversized windows, a large walk-in closet, and a spa-inspired ensuite bath with dual sinks and quartz counters. Two additional upstairs bedrooms share a full bathroom, with convenient upstairs laundry and ceiling fan pre-wiring in all bedrooms for comfort and efficiency. Top it all off with a private rooftop deck—included with every plan—where you can soak up the California sunshine and enjoy even more outdoor living space. This is an end unit - only attached on ONE COMMON WALL - giving the outside wall all windows and natural light Don’t miss the opportunity to own this stunning new townhome that truly checks all the boxes—space, style, flexibility, and outdoor living. Call for appointment to view
Additional Information
- HOA
- 344
- Frequency
- Monthly
- Association Amenities
- Maintenance Grounds, Barbecue, Trash
- Appliances
- Convection Oven, Dishwasher, Disposal, Gas Range, Microwave
- Pool Description
- None
- Heat
- Central
- Cooling
- Yes
- Cooling Description
- Central Air
- View
- None
- Patio
- Concrete, Patio, Rooftop
- Garage Spaces Total
- 2
- Sewer
- Unknown
- Water
- See Remarks
- School District
- Tustin Unified
- Interior Features
- Breakfast Bar, Balcony, Separate/Formal Dining Room, Eat-in Kitchen, Open Floorplan, Pantry, Quartz Counters, Bedroom on Main Level, Walk-In Closet(s)
- Attached Structure
- Attached
- Number Of Units Total
- 35
Listing courtesy of Listing Agent: David Barisic (dave@brandywine-homes.com) from Listing Office: Seabright Management.
Mortgage Calculator
Based on information from California Regional Multiple Listing Service, Inc. as of . This information is for your personal, non-commercial use and may not be used for any purpose other than to identify prospective properties you may be interested in purchasing. Display of MLS data is usually deemed reliable but is NOT guaranteed accurate by the MLS. Buyers are responsible for verifying the accuracy of all information and should investigate the data themselves or retain appropriate professionals. Information from sources other than the Listing Agent may have been included in the MLS data. Unless otherwise specified in writing, Broker/Agent has not and will not verify any information obtained from other sources. The Broker/Agent providing the information contained herein may or may not have been the Listing and/or Selling Agent.

/t.realgeeks.media/resize/140x/https://u.realgeeks.media/landmarkoc/landmarklogo.png)