6281 Pacific Pointe Drive, Huntington Beach, CA 92648
- $1,249,000
- 3
- BD
- 3
- BA
- 2,160
- SqFt
- List Price
- $1,249,000
- Status
- PENDING
- MLS#
- OC25134348
- Year Built
- 2002
- Bedrooms
- 3
- Bathrooms
- 3
- Living Sq. Ft
- 2,160
- Days on Market
- 10
- Property Type
- Townhome
- Property Sub Type
- Townhouse
- Stories
- Three Or More Levels, Multi Level
Property Description
This stunning turnkey townhome is located in the gated Boardwalk community in the desirable area of Huntington Beach. As you enter the townhome, you'll be impressed by the beautiful hardwood floors, plantation shutters and expansive living area that enhance the contemporary design. The spacious kitchen features granite countertops, an island, and top-of-the-line Viking range and separate microwave, and oven, making it the perfect place for cooking and entertaining. The living room boasts cathedral ceilings, a cozy fireplace, and French doors that lead to the front patio, providing a perfect space to relax and enjoy the outdoor breeze. Upstairs, you'll find a luxurious primary suite with a balcony, dual sinks, a jetted tub, and a separate shower. In addition, there are two additional nice-sized bedrooms and a laundry room. The home also features an attached two-car garage with custom cabinetry with plenty of storage and nearby guest parking available. Located near Seacliff Country Club, Huntington Dog Beach, Main Street, and other local attractions, this townhome is a perfect place for those who want to enjoy the beach lifestyle of Orange County.
Additional Information
- HOA
- 330
- Frequency
- Monthly
- Second HOA
- $385
- Association Amenities
- Controlled Access, Maintenance Grounds, Barbecue, Pool, Guard, Spa/Hot Tub, Trash, Water
- Appliances
- Dishwasher, Gas Cooktop, Microwave
- Pool Description
- Community, In Ground, Association
- Fireplace Description
- Living Room
- Heat
- Central
- Cooling
- Yes
- Cooling Description
- Central Air
- View
- None
- Patio
- Patio, Porch
- Garage Spaces Total
- 2
- Sewer
- Public Sewer
- Water
- Public
- School District
- Other
- Elementary School
- Other
- Middle School
- Other
- High School
- Huntington Beach
- Interior Features
- Breakfast Bar, Built-in Features, Balcony, Ceiling Fan(s), Separate/Formal Dining Room, Eat-in Kitchen, Granite Counters, High Ceilings, Recessed Lighting, Tile Counters, All Bedrooms Up, Primary Suite, Walk-In Closet(s)
- Attached Structure
- Attached
- Number Of Units Total
- 1
Listing courtesy of Listing Agent: Marck Aben (marck.aben@compass.com) from Listing Office: Compass.
Mortgage Calculator
Based on information from California Regional Multiple Listing Service, Inc. as of . This information is for your personal, non-commercial use and may not be used for any purpose other than to identify prospective properties you may be interested in purchasing. Display of MLS data is usually deemed reliable but is NOT guaranteed accurate by the MLS. Buyers are responsible for verifying the accuracy of all information and should investigate the data themselves or retain appropriate professionals. Information from sources other than the Listing Agent may have been included in the MLS data. Unless otherwise specified in writing, Broker/Agent has not and will not verify any information obtained from other sources. The Broker/Agent providing the information contained herein may or may not have been the Listing and/or Selling Agent.
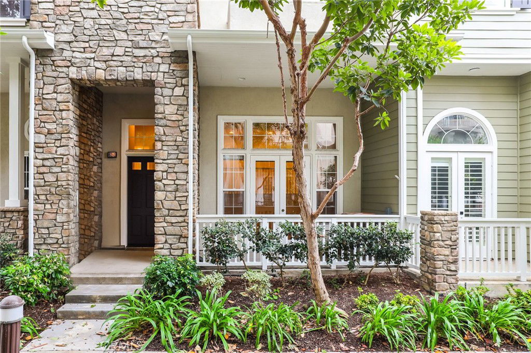
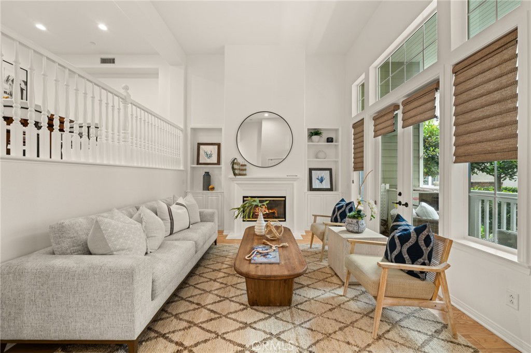
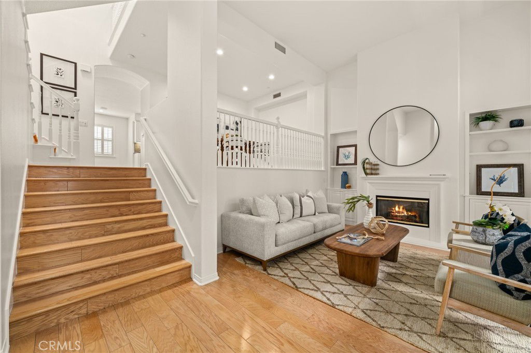
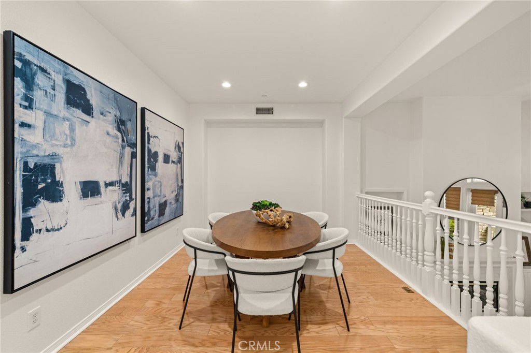
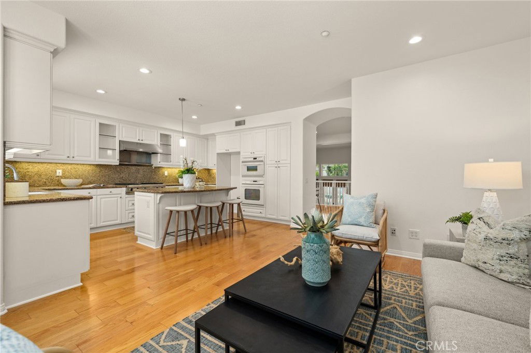
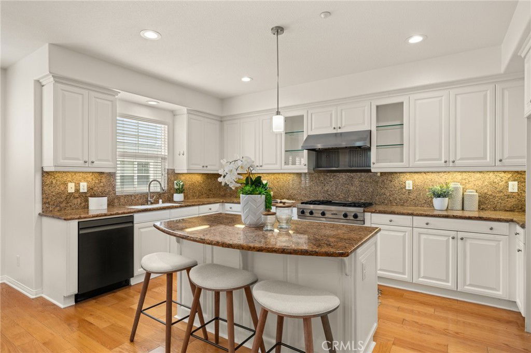
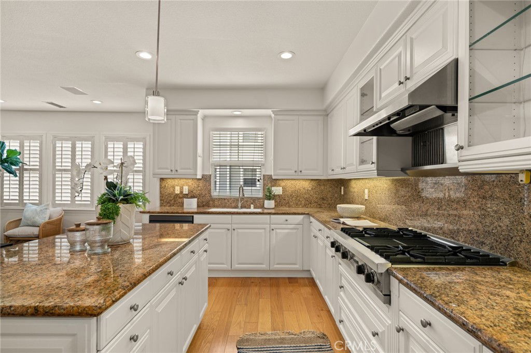
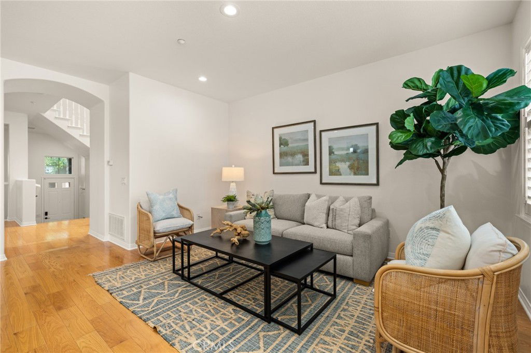
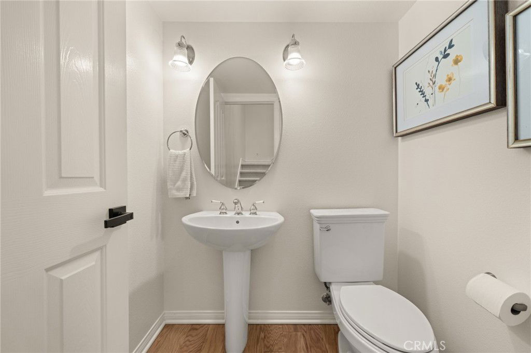
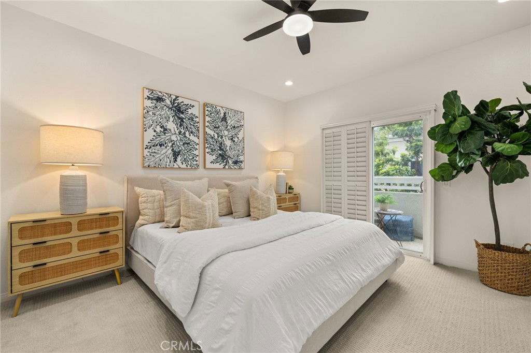
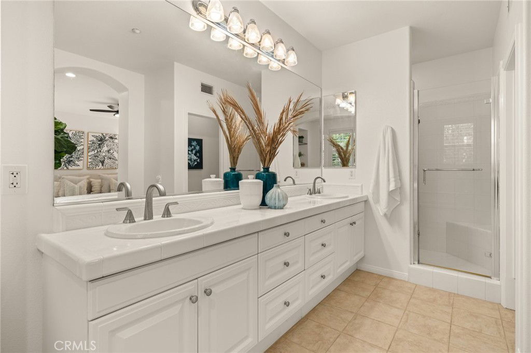
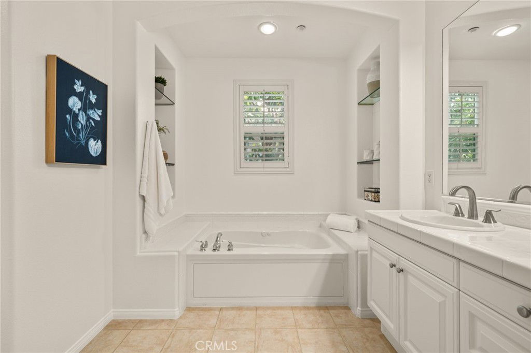
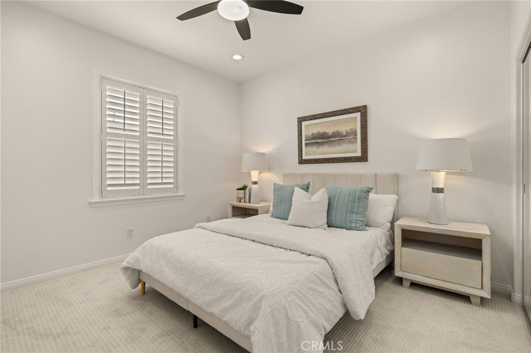
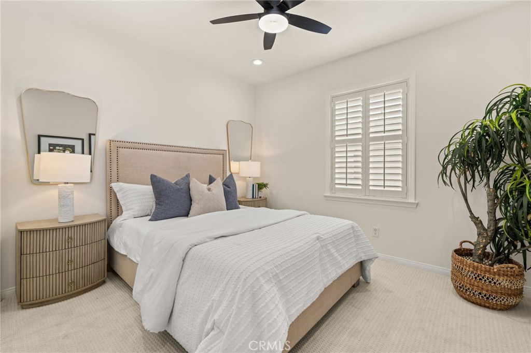
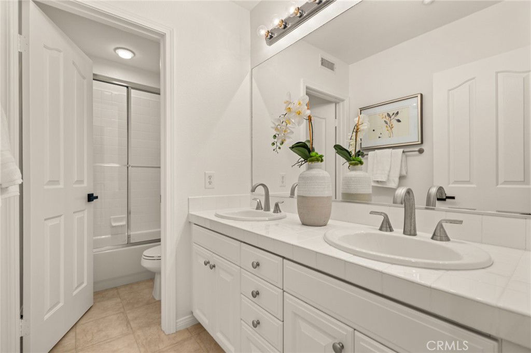
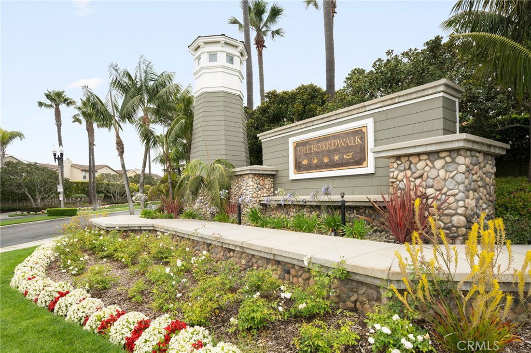
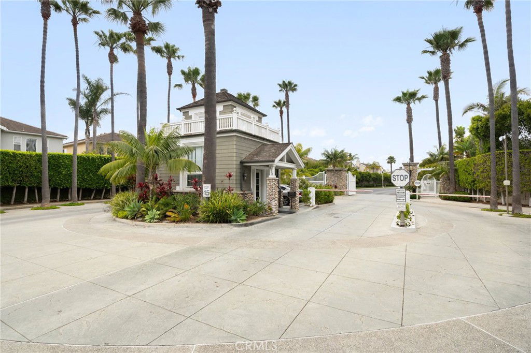
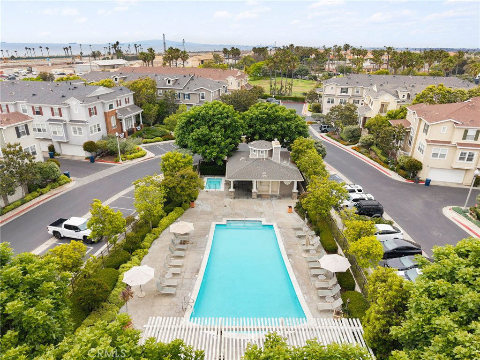

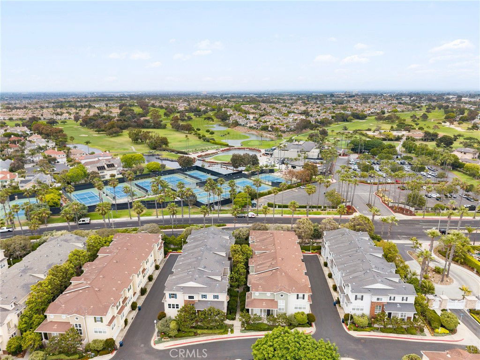
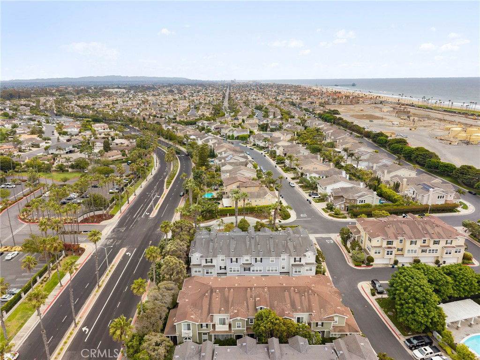
/t.realgeeks.media/resize/140x/https://u.realgeeks.media/landmarkoc/landmarklogo.png)