8405 Sweetwater Circle, Huntington Beach, CA 92646
- $1,090,000
- 4
- BD
- 3
- BA
- 1,740
- SqFt
- List Price
- $1,090,000
- Status
- ACTIVE UNDER CONTRACT
- MLS#
- PW25125480
- Year Built
- 1973
- Bedrooms
- 4
- Bathrooms
- 3
- Living Sq. Ft
- 1,740
- Lot Size
- 2,460
- Acres
- 0.06
- Lot Location
- Close to Clubhouse, Landscaped, Near Park
- Days on Market
- 29
- Property Type
- Single Family Residential
- Property Sub Type
- Single Family Residence
- Stories
- Two Levels
- Neighborhood
- Springhurst (Shur)
Property Description
Tucked within the highly sought-after Springhurst community, this beautifully appointed home offers the perfect blend of privacy, space, and convenience. A gated courtyard and elegant double-door entry invite you into 1,740 square feet of thoughtfully designed living space, with no one above or below for ultimate tranquility. Inside, soaring vaulted ceilings and expansive windows flood the home with natural light, creating an open, airy ambiance throughout. The main level features a desirable ground-floor bedroom and full bath—ideal for guests. The heart of the home, the kitchen, is a chef’s delight with granite countertops, stainless steel appliances, recessed lighting, and a sliding glass door that seamlessly connects to a private enclosed backyard—perfect for al fresco dining or relaxing in the coastal breeze. Freshly painted and adorned with stylish new fixtures, this home has been impeccably maintained. The oversized entry closet provides impressive versatility—imagine it as a wine cellar, powder room, or simply exceptional storage. Upstairs, the generous primary suite is a peaceful retreat, featuring vaulted ceilings, a walk-in closet, and a spacious en suite bath with endless potential for customization. Enjoy the comfort of central air conditioning on warmer days, or let in the refreshing ocean breeze through wide-open windows and doors. The attached two-car garage includes additional storage, laundry hookups, and a convenient utility sink. Plus, there is an additional driveway parking space and generous resident/guest parking throughout the community. Community amenities include a well-maintained pool/spa, clubhouse, parking and RV lot! Located just minutes from Huntington Beach’s iconic coastline, and within close proximity to parks, top-rated schools, shopping, and dining, this is Southern California living at its best.
Additional Information
- HOA
- 550
- Frequency
- Monthly
- Association Amenities
- Clubhouse, Maintenance Grounds, Meeting Room, Pool, RV Parking, Spa/Hot Tub
- Appliances
- Dishwasher, Electric Range, Microwave, Dryer, Washer
- Pool Description
- Association
- Fireplace Description
- Living Room
- Heat
- Central
- Cooling
- Yes
- Cooling Description
- Central Air
- View
- None
- Patio
- Enclosed, Patio
- Garage Spaces Total
- 2
- Sewer
- Public Sewer
- Water
- Public
- School District
- Huntington Beach Union High
- Interior Features
- Breakfast Bar, Breakfast Area, Cathedral Ceiling(s), Eat-in Kitchen, Granite Counters, High Ceilings, Bedroom on Main Level, Primary Suite, Walk-In Closet(s)
- Attached Structure
- Attached
- Number Of Units Total
- 1
Listing courtesy of Listing Agent: Liz Carlson (liz@kurtrealestate.com) from Listing Office: Coldwell Banker Realty.
Mortgage Calculator
Based on information from California Regional Multiple Listing Service, Inc. as of . This information is for your personal, non-commercial use and may not be used for any purpose other than to identify prospective properties you may be interested in purchasing. Display of MLS data is usually deemed reliable but is NOT guaranteed accurate by the MLS. Buyers are responsible for verifying the accuracy of all information and should investigate the data themselves or retain appropriate professionals. Information from sources other than the Listing Agent may have been included in the MLS data. Unless otherwise specified in writing, Broker/Agent has not and will not verify any information obtained from other sources. The Broker/Agent providing the information contained herein may or may not have been the Listing and/or Selling Agent.


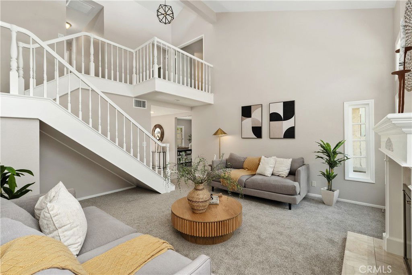
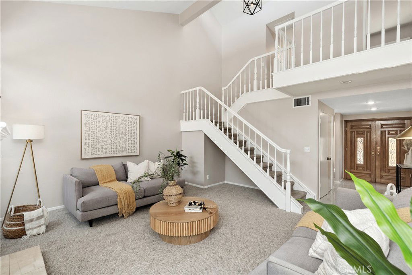
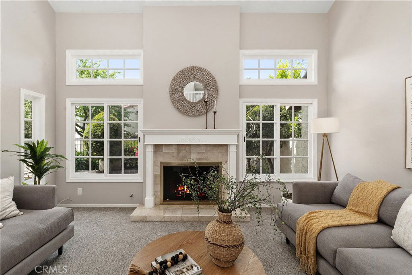
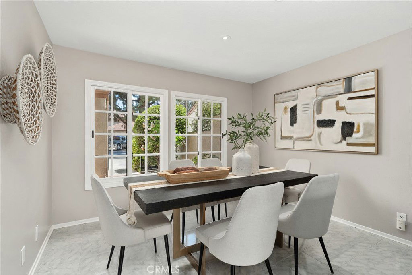
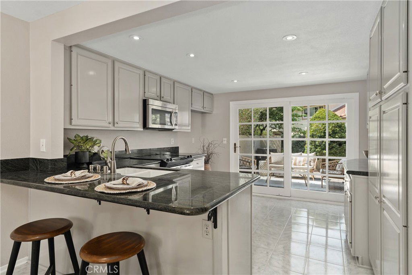
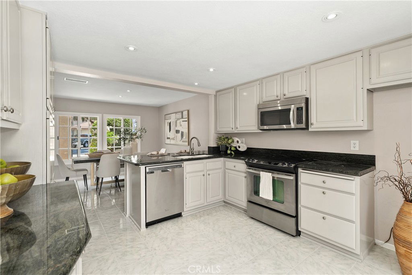
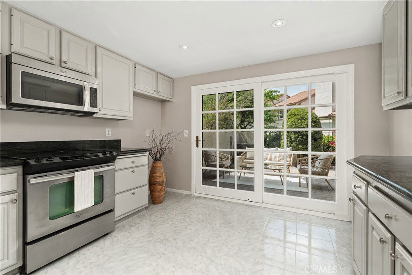
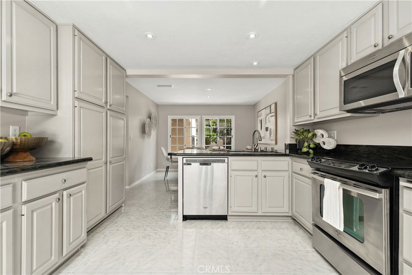
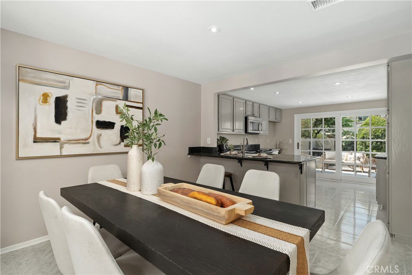
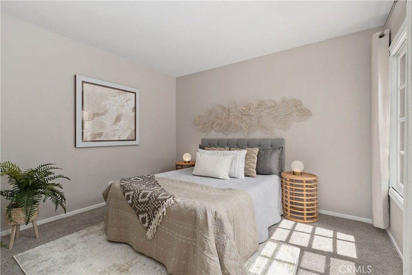
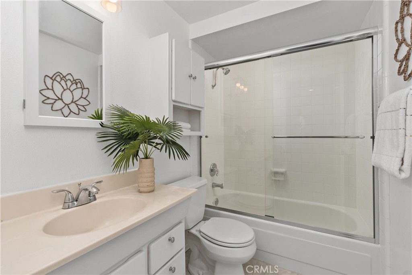
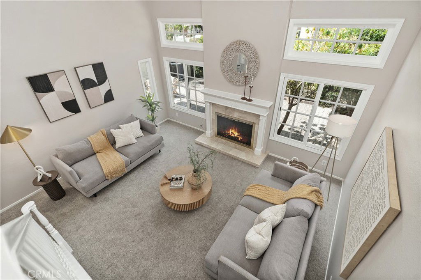
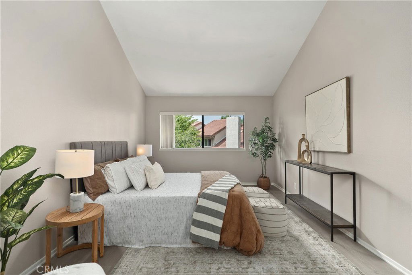
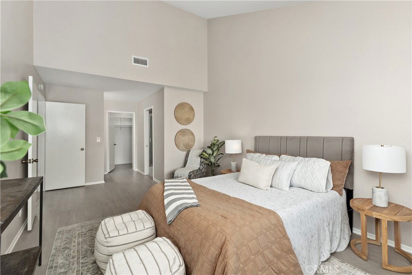
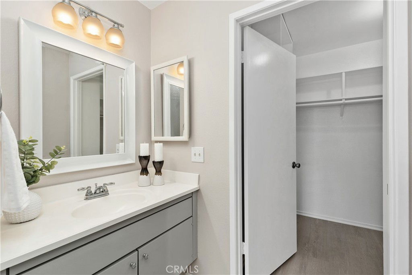
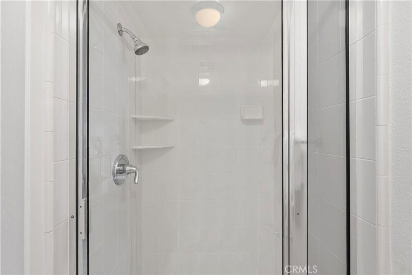
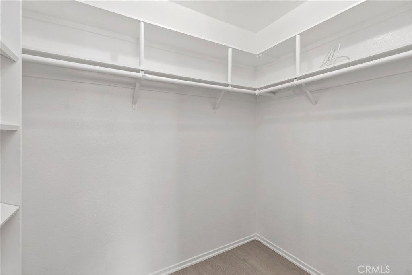
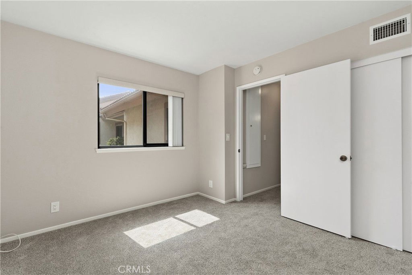
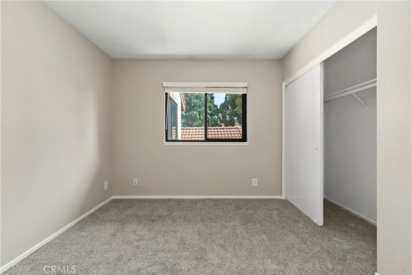
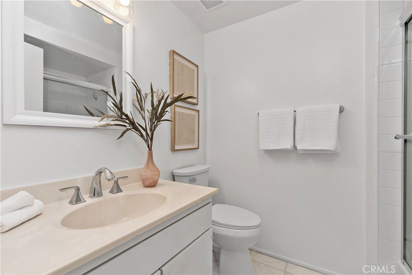

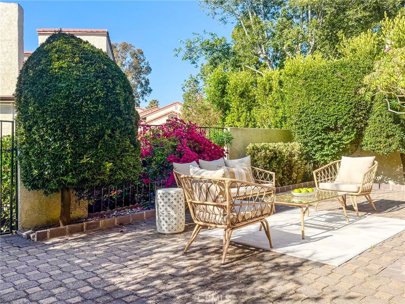
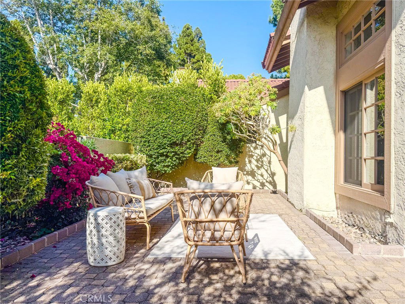
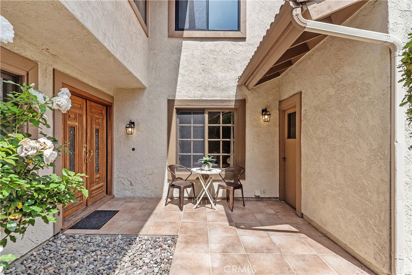
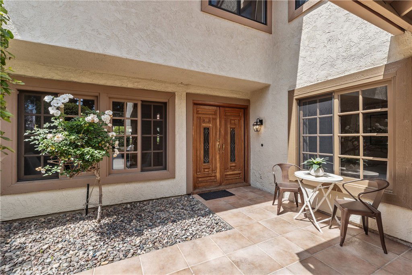
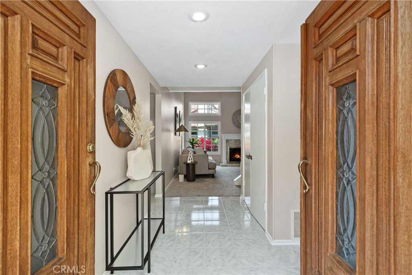
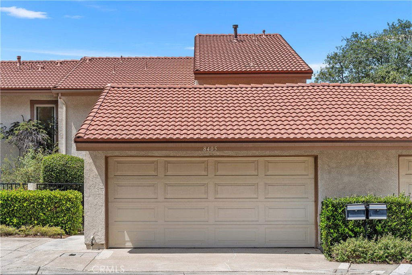
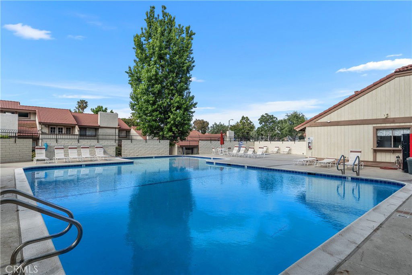
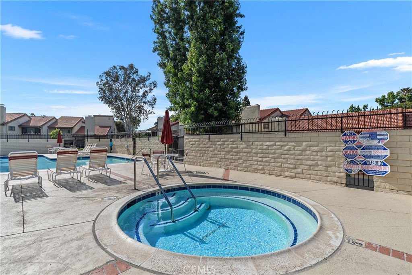
/t.realgeeks.media/resize/140x/https://u.realgeeks.media/landmarkoc/landmarklogo.png)