218 N Evergreen Street, Anaheim, CA 92805
- $819,000
- 3
- BD
- 2
- BA
- 1,223
- SqFt
- List Price
- $819,000
- Status
- ACTIVE UNDER CONTRACT
- MLS#
- PW25133260
- Year Built
- 1952
- Bedrooms
- 3
- Bathrooms
- 2
- Living Sq. Ft
- 1,223
- Lot Size
- 6,001
- Acres
- 0.14
- Lot Location
- Back Yard, Front Yard, Yard
- Days on Market
- 29
- Property Type
- Single Family Residential
- Style
- Traditional
- Property Sub Type
- Single Family Residence
- Stories
- One Level
- Neighborhood
- Other
Property Description
Welcome to 218 N. Evergreen Street, a great single-family home nestled on a quiet street in Anaheim. This diamond-in-the-rough residence boasts 3 spacious bedrooms and 1.5 bathrooms, offering ample space for comfortable living. With approximately 1,223 square feet of living area, this home provides a perfect blend of classic charm and a blank canvas to make it your own. Built in 1952, this property sits on an approximately 6,001 square foot lot, providing outdoor space for relaxation. The large front yard and backyard/patio are perfect for gardening enthusiasts or those who enjoy outdoor gatherings. Step inside to discover a warm and welcoming interior, featuring a bright and airy living room with brick fireplace, a cute kitchen with plenty of storage, dining area and separate laundry room and so much more! The bedrooms are generously sized, offering a peaceful retreat at the end of the day. Bring your paintbrush and make it your own! Located in the vibrant Anaheim neighborhood, this home is conveniently close to schools, parks, shopping centers, and dining options. Enjoy easy access to major freeways, making commuting a breeze. Don’t miss the opportunity to make this charming house your new home.
Additional Information
- Appliances
- Disposal, Gas Range, Water Heater
- Pool Description
- None
- Fireplace Description
- Living Room
- Heat
- Central
- Cooling
- Yes
- Cooling Description
- Central Air
- View
- Neighborhood
- Exterior Construction
- Stucco
- Patio
- Concrete
- Roof
- Composition
- Garage Spaces Total
- 2
- Sewer
- Public Sewer
- Water
- Public
- School District
- Anaheim Union High
- Elementary School
- Lincoln
- Middle School
- Sycamore
- Interior Features
- Breakfast Area, Ceiling Fan(s), Separate/Formal Dining Room, Laminate Counters, Tile Counters, All Bedrooms Down, Entrance Foyer
- Attached Structure
- Detached
- Number Of Units Total
- 1
Listing courtesy of Listing Agent: Paul Kott (paulkott@paulkottrealtors.com) from Listing Office: Kott & Company, Inc..
Mortgage Calculator
Based on information from California Regional Multiple Listing Service, Inc. as of . This information is for your personal, non-commercial use and may not be used for any purpose other than to identify prospective properties you may be interested in purchasing. Display of MLS data is usually deemed reliable but is NOT guaranteed accurate by the MLS. Buyers are responsible for verifying the accuracy of all information and should investigate the data themselves or retain appropriate professionals. Information from sources other than the Listing Agent may have been included in the MLS data. Unless otherwise specified in writing, Broker/Agent has not and will not verify any information obtained from other sources. The Broker/Agent providing the information contained herein may or may not have been the Listing and/or Selling Agent.
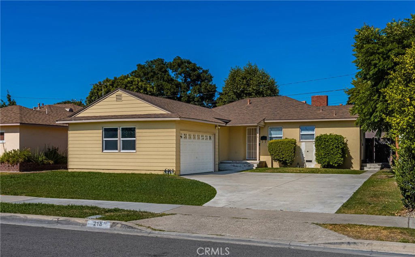
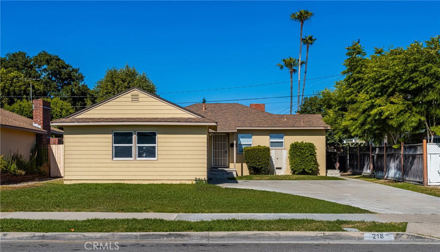
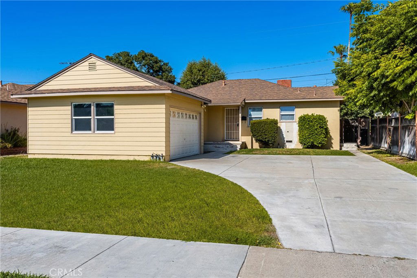
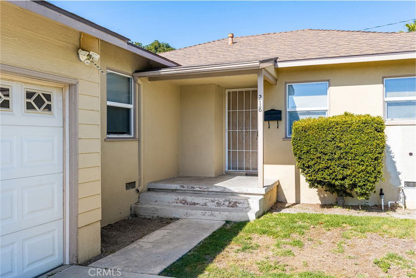
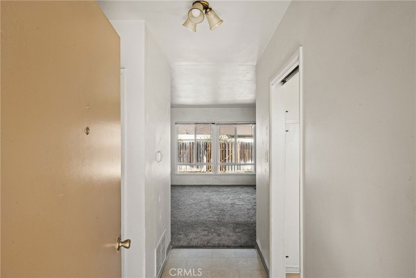
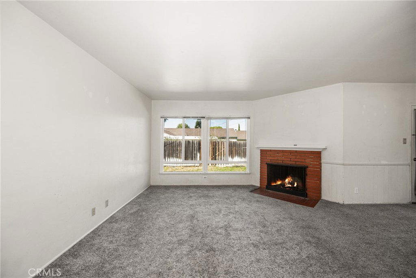
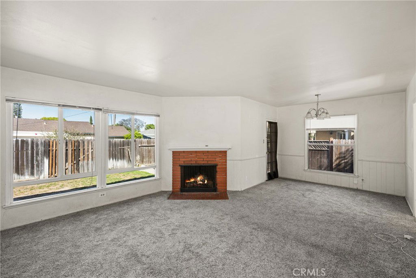
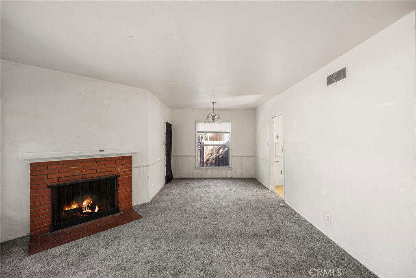
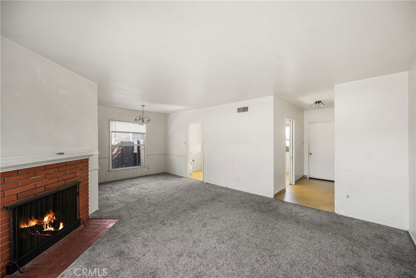
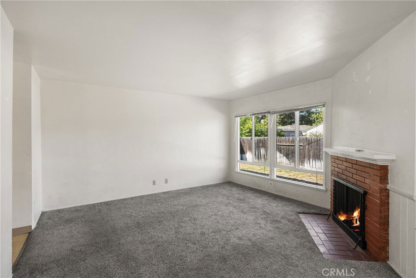
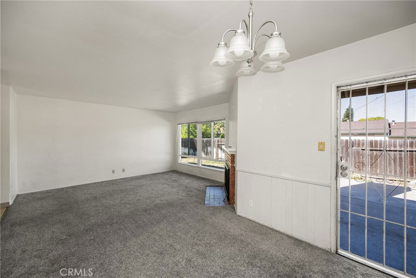
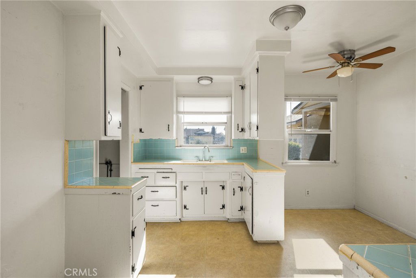
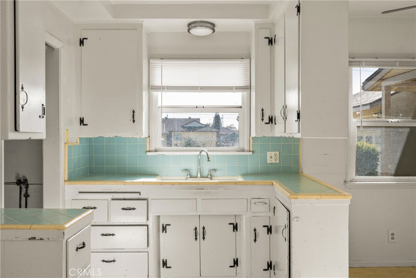
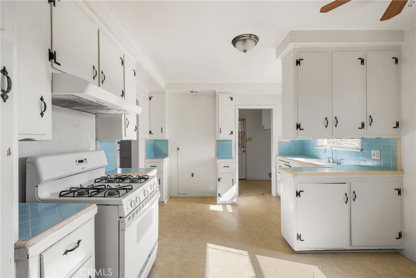
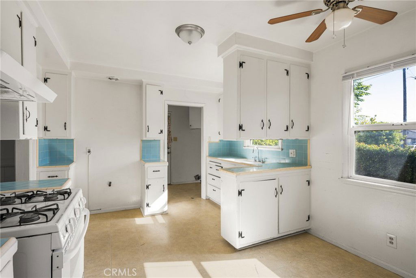
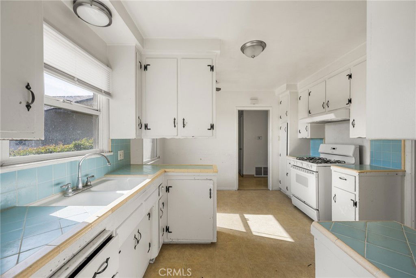
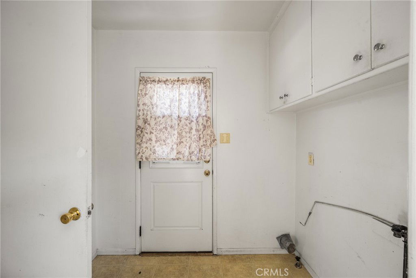
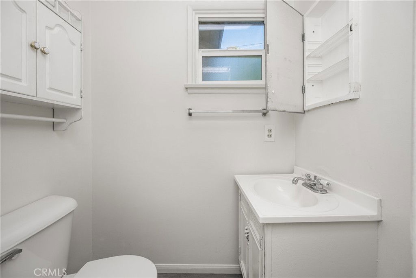
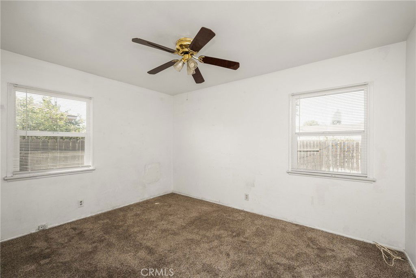
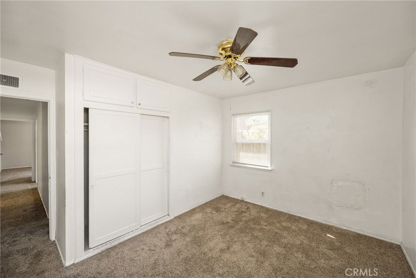
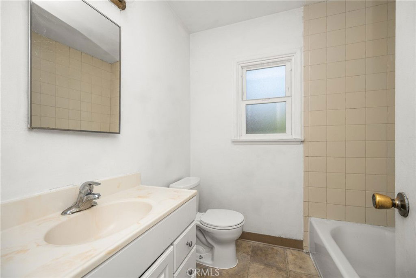
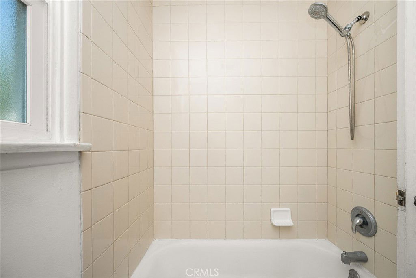
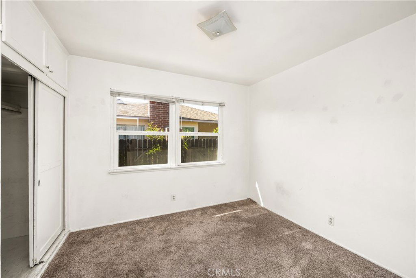
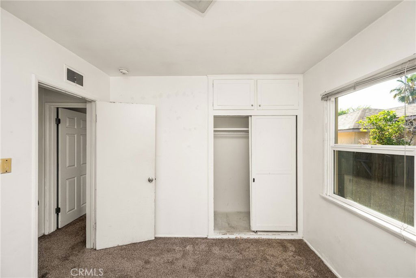
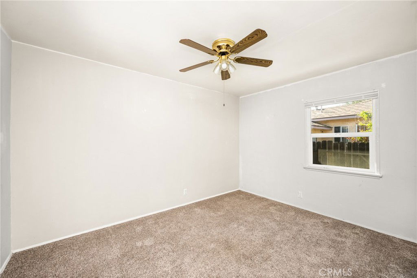
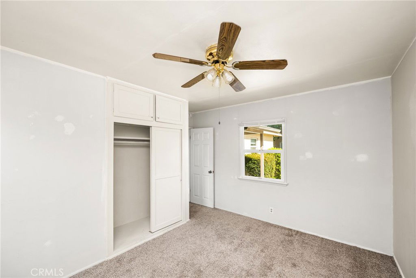
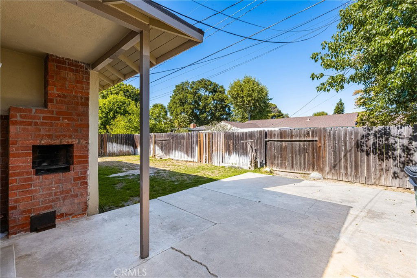
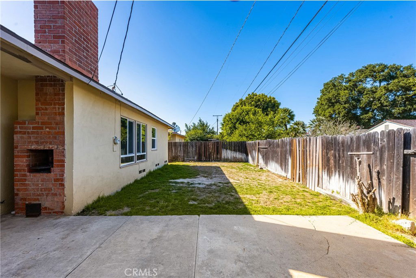
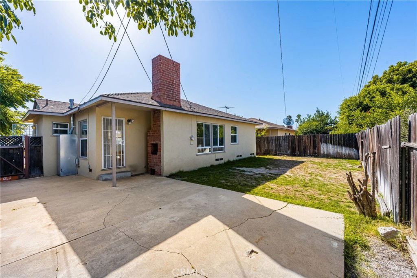
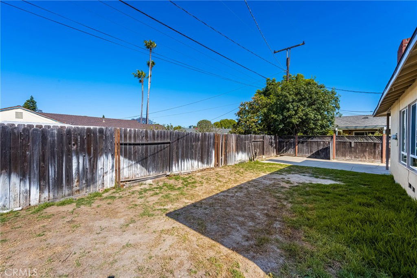
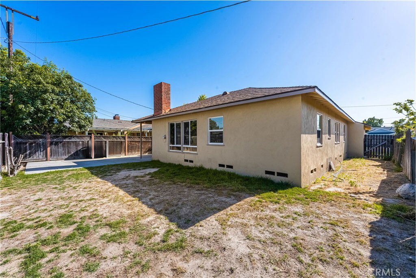
/t.realgeeks.media/resize/140x/https://u.realgeeks.media/landmarkoc/landmarklogo.png)