9921 Oceancrest Dr, Huntington Beach, CA 92646
- $2,275,000
- 4
- BD
- 3
- BA
- 3,034
- SqFt
- List Price
- $2,275,000
- Status
- ACTIVE UNDER CONTRACT
- MLS#
- PW25135354
- Year Built
- 1977
- Bedrooms
- 4
- Bathrooms
- 3
- Living Sq. Ft
- 3,034
- Lot Size
- 6,860
- Acres
- 0.16
- Lot Location
- Back Yard, Cul-De-Sac, Front Yard, Near Park, Street Level
- Days on Market
- 29
- Property Type
- Single Family Residential
- Style
- Contemporary
- Property Sub Type
- Single Family Residence
- Stories
- Two Levels
Property Description
Coastal Living at Its Finest — Welcome to this expansive and beautifully upgraded family home, perfectly located within walking distance to the beach, scenic parks, top-rated schools, and premier shopping. Nestled on a quiet double cul-de-sac near Banning and Brookhurst, this property offers the tranquility of a low-traffic neighborhood in one of Huntington Beach’s most coveted school districts. Inside, enjoy over $100,000 in recent interior upgrades that blend modern style with timeless coastal charm. The massive upstairs bonus room, already equipped with gas and plumbing, offers incredible flexibility — ideal as a game room, media lounge, or even a deluxe second primary suite. The oversized main suite features dual walk-in closets and a spacious en suite with double sinks — a perfect everyday retreat. Downstairs, a private guest room with a full bath is great for visiting family or friends. Step outside into your Southern California dream backyard: relax in the sparkling pool and spa, gather around the wood-burning firepit, or get inspired in the custom-built shed — perfect for a workshop, garden retreat, or creative studio. Opportunities like this are rare and go fast — schedule your tour today before it’s gone!
Additional Information
- Other Buildings
- Shed(s), Storage
- Appliances
- Convection Oven, Double Oven, Dishwasher, Electric Oven, Gas Cooktop, Range Hood
- Pool
- Yes
- Pool Description
- Gas Heat, Heated, In Ground, Pebble, Private
- Fireplace Description
- Family Room, Outside, Wood Burning, Recreation Room
- Heat
- Central
- Cooling
- Yes
- Cooling Description
- Central Air
- View
- Neighborhood
- Patio
- Brick, Concrete, Open, Patio
- Roof
- Spanish Tile
- Garage Spaces Total
- 3
- Sewer
- Public Sewer
- Water
- Public
- School District
- Huntington Beach Union High
- Elementary School
- Eader
- Middle School
- Sowers
- High School
- Edison
- Interior Features
- Wet Bar, Built-in Features, Block Walls, Ceiling Fan(s), Cathedral Ceiling(s), High Ceilings, Open Floorplan, Pantry, Recessed Lighting, Storage, Tile Counters, Two Story Ceilings, Bar, Attic, Bedroom on Main Level, Walk-In Closet(s)
- Attached Structure
- Detached
- Number Of Units Total
- 1
Listing courtesy of Listing Agent: Adel Hamad (adel.hamad83@gmail.com) from Listing Office: Lifetime Realty Inc.
Mortgage Calculator
Based on information from California Regional Multiple Listing Service, Inc. as of . This information is for your personal, non-commercial use and may not be used for any purpose other than to identify prospective properties you may be interested in purchasing. Display of MLS data is usually deemed reliable but is NOT guaranteed accurate by the MLS. Buyers are responsible for verifying the accuracy of all information and should investigate the data themselves or retain appropriate professionals. Information from sources other than the Listing Agent may have been included in the MLS data. Unless otherwise specified in writing, Broker/Agent has not and will not verify any information obtained from other sources. The Broker/Agent providing the information contained herein may or may not have been the Listing and/or Selling Agent.
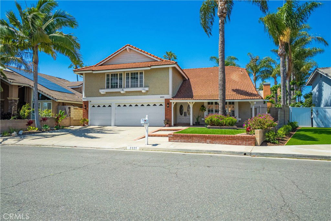
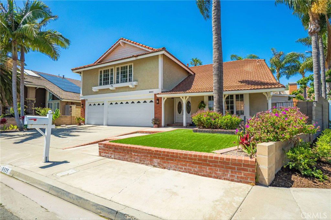
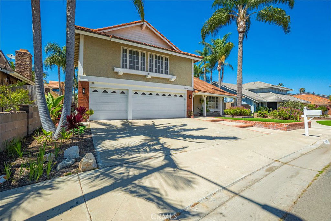
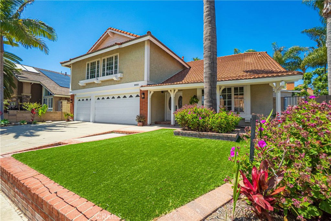
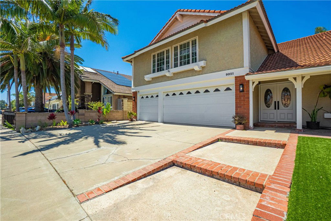
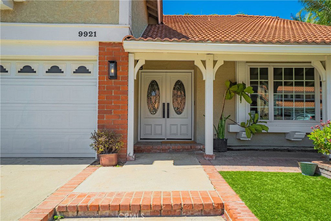
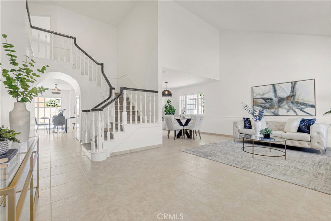
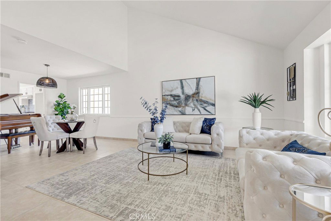
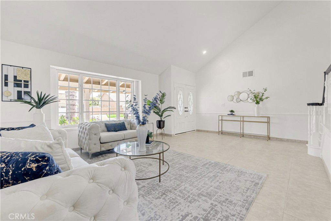
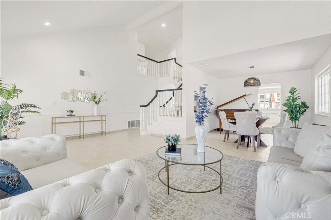
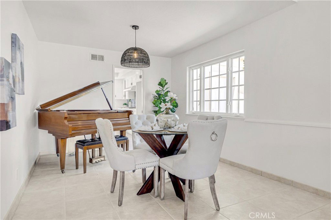
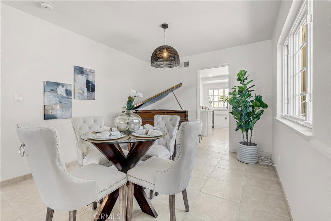
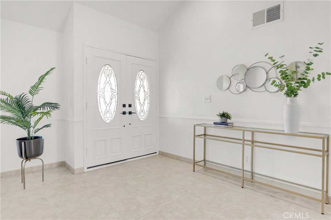
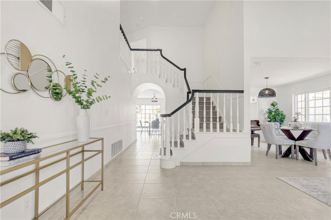
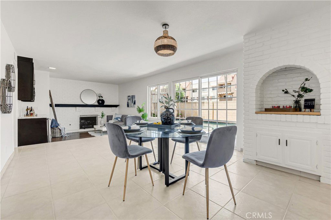
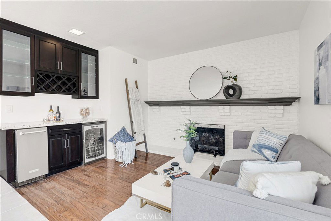
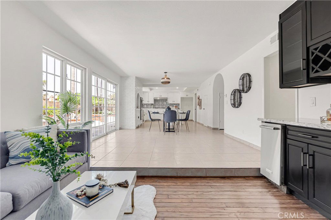
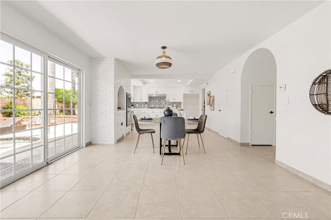
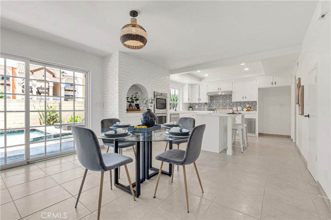
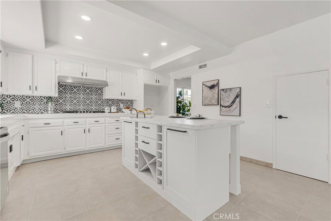
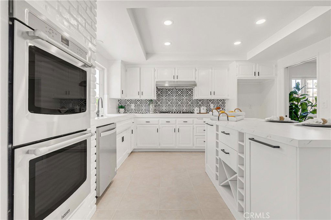
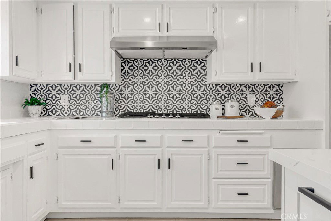
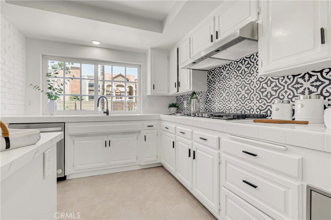
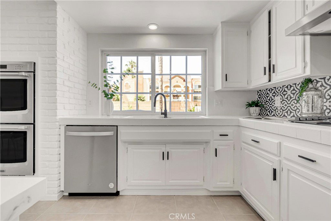
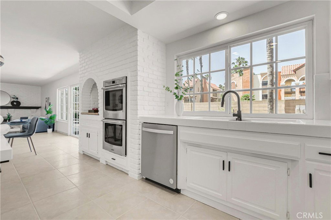
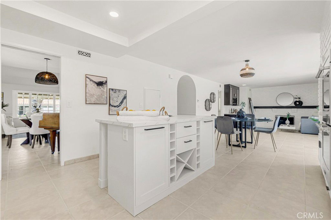
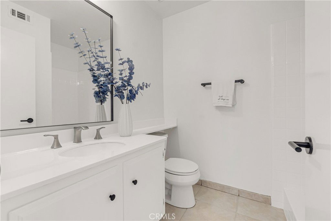
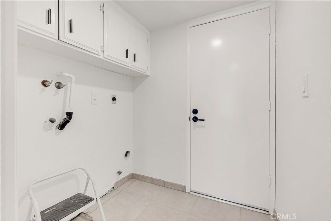
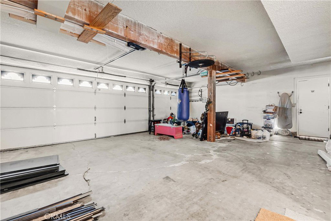
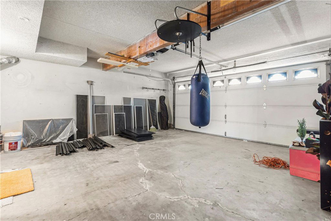
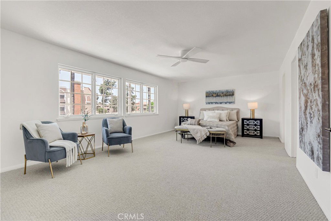
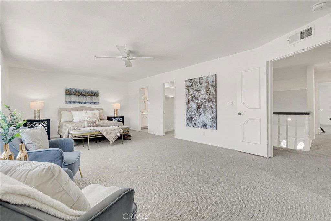
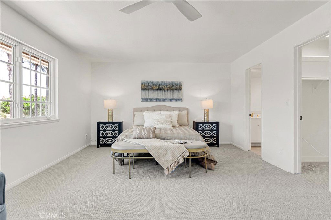
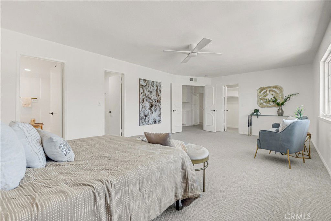
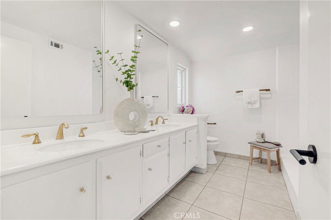
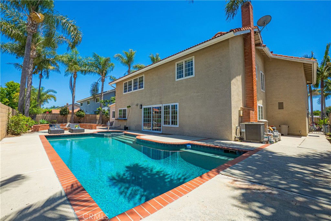
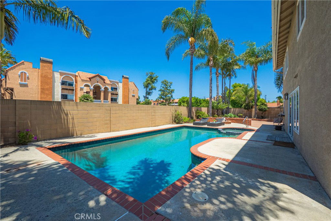
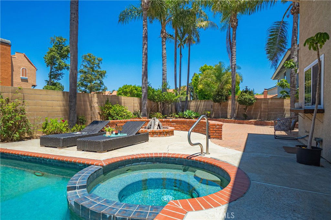
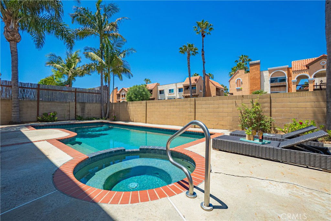
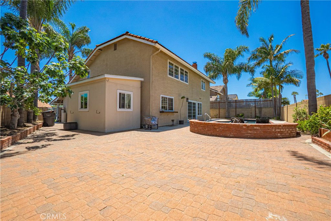
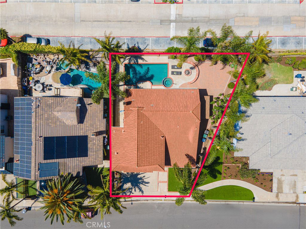
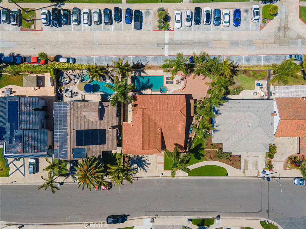
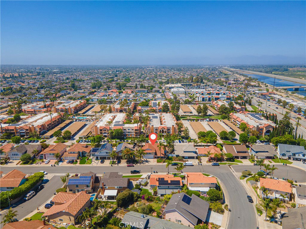
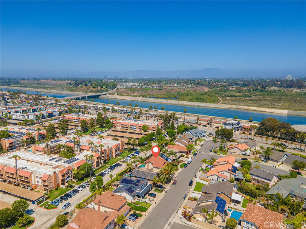
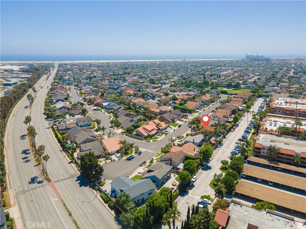
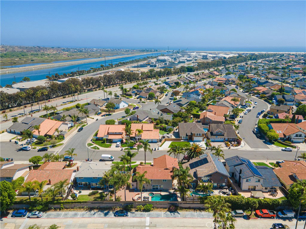
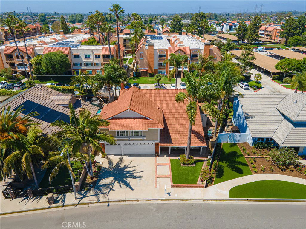
/t.realgeeks.media/resize/140x/https://u.realgeeks.media/landmarkoc/landmarklogo.png)