128 Avenida San Dimas, San Clemente, CA 92672
- $2,000,000
- 5
- BD
- 4
- BA
- 5,000
- SqFt
- List Price
- $2,000,000
- Status
- PENDING
- MLS#
- OC25179319
- Year Built
- 1948
- Bedrooms
- 5
- Bathrooms
- 4
- Living Sq. Ft
- 5,000
- Lot Size
- 9,675
- Acres
- 0.22
- Lot Location
- 2-5 Units/Acre, Front Yard, Garden, Near Park, Near Public Transit, Sloped Up, Value In Land, Walkstreet, Yard
- Days on Market
- 26
- Property Type
- Multifamily
- Style
- Traditional
- Property Sub Type
- Triplex
- Stories
- One Level
- Neighborhood
- Trestles Neighborhod
Property Description
3 units Fixer upper in one of the best locations in Orange County. 2 Houses from the Golf Course and 5 Houses up and across Coast Highway from Trestles State Beach. In the Trestles Neighborhood. One of the best and world-renowned surf breaks in the world. They will be holding the Olympics at Trestles State Beach in July of 2028. Excellent opportunity to remodel before the Olympics comes to town! Ocean View from the upstairs unit. This a Double lot of nearly 10,000 sq. ft. The city will allow you build 2 custom homes and an ADU. Front house is a 2/1, there is a 2/2 and a studio. please do not disturb the occupants.
Additional Information
- Appliances
- Disposal, Gas Oven, Gas Range
- Pool Description
- None
- Cooling Description
- None
- View
- City Lights, Courtyard, Park/Greenbelt, Golf Course, Neighborhood, Ocean
- Exterior Construction
- Stucco
- Patio
- Concrete, Front Porch, Open, Patio
- Sewer
- Public Sewer
- Water
- Public
- School District
- Capistrano Unified
- Interior Features
- Separate/Formal Dining Room, Eat-in Kitchen, Bedroom on Main Level, Main Level Primary
- Attached Structure
- Detached
- Number Of Units Total
- 3
Listing courtesy of Listing Agent: Marci Lewis (marcilewis.re@gmail.com) from Listing Office: Marci Lewis, Broker.
Mortgage Calculator
Based on information from California Regional Multiple Listing Service, Inc. as of . This information is for your personal, non-commercial use and may not be used for any purpose other than to identify prospective properties you may be interested in purchasing. Display of MLS data is usually deemed reliable but is NOT guaranteed accurate by the MLS. Buyers are responsible for verifying the accuracy of all information and should investigate the data themselves or retain appropriate professionals. Information from sources other than the Listing Agent may have been included in the MLS data. Unless otherwise specified in writing, Broker/Agent has not and will not verify any information obtained from other sources. The Broker/Agent providing the information contained herein may or may not have been the Listing and/or Selling Agent.
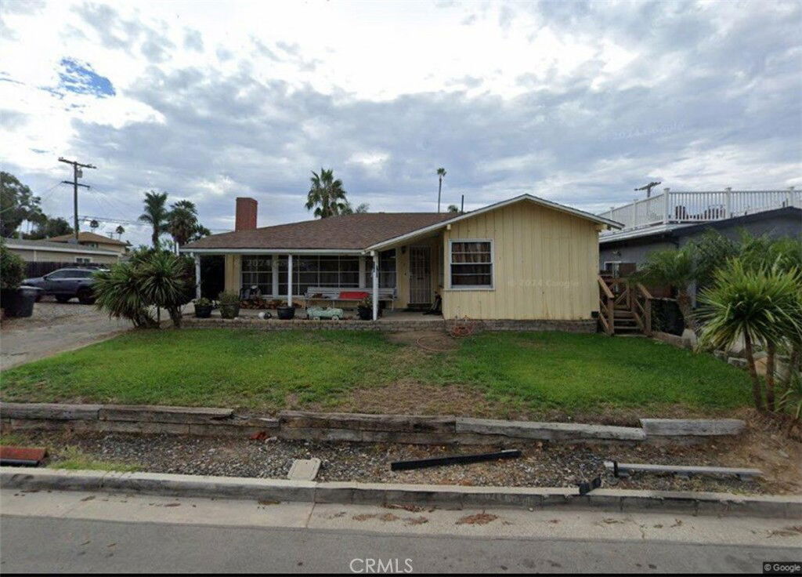
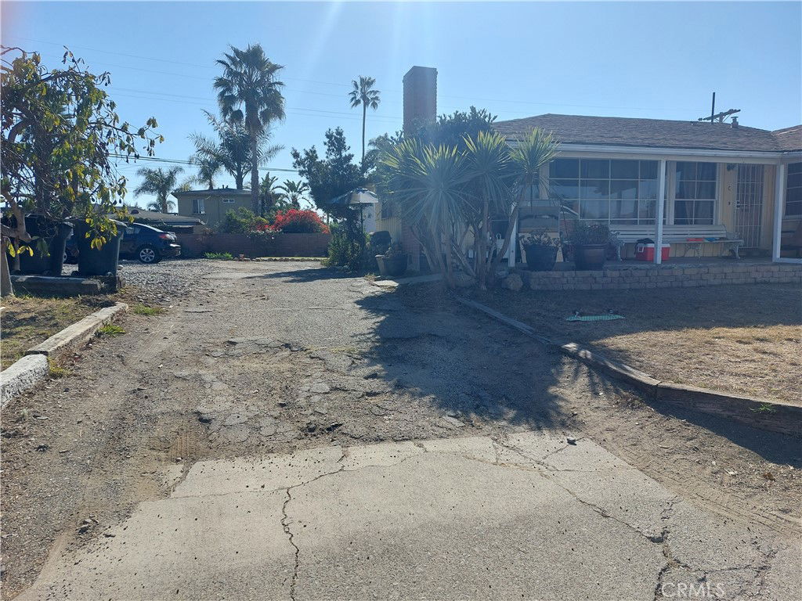
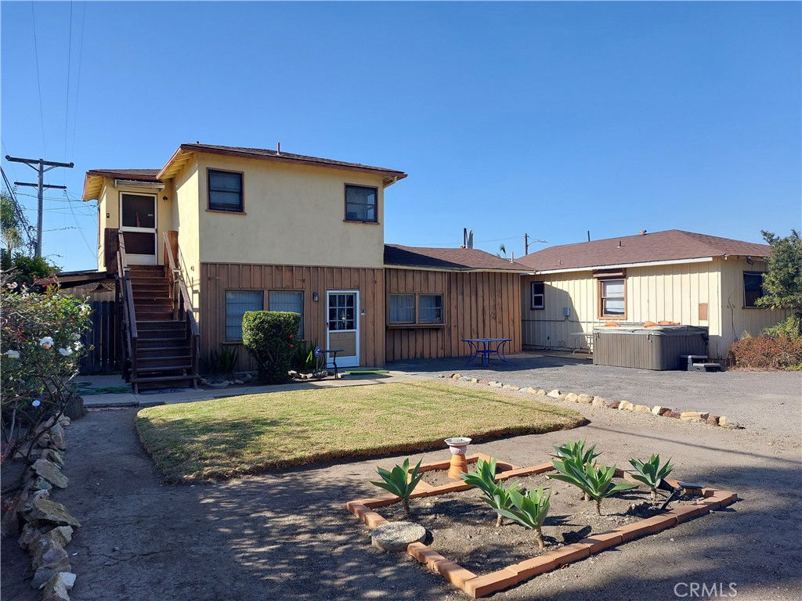
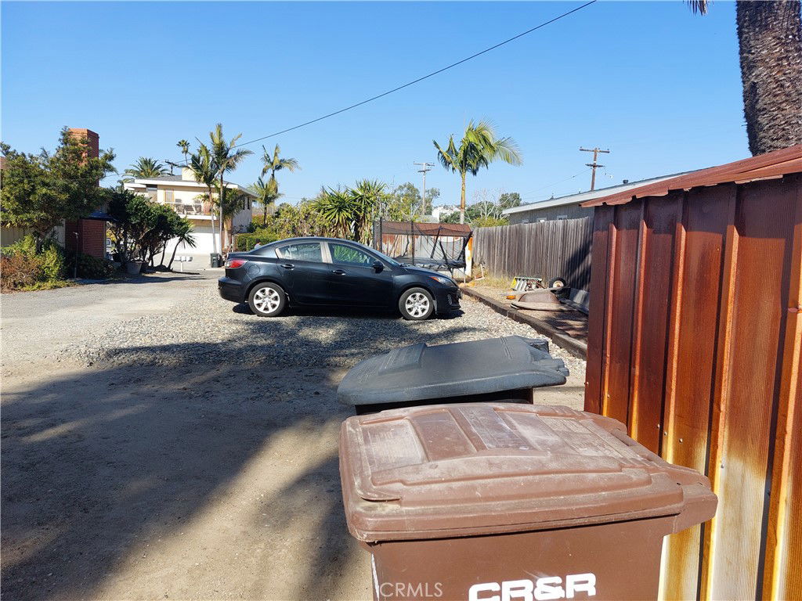
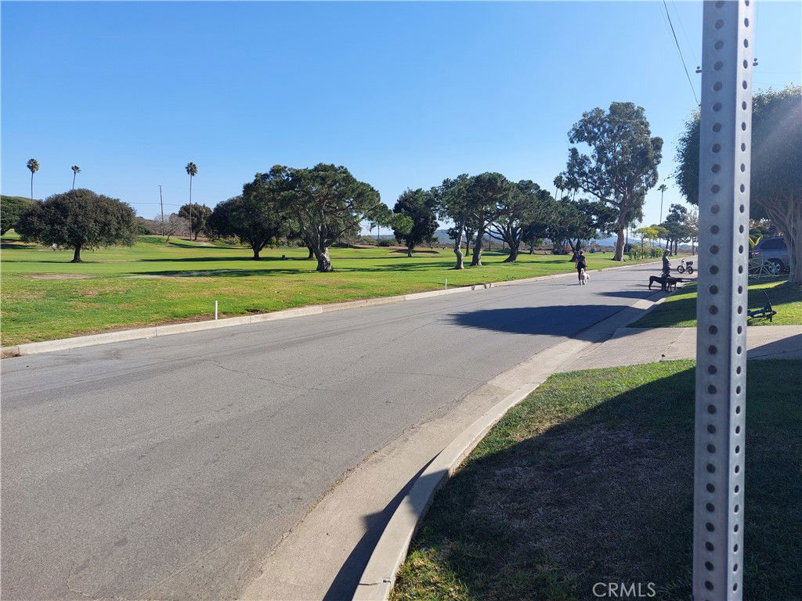
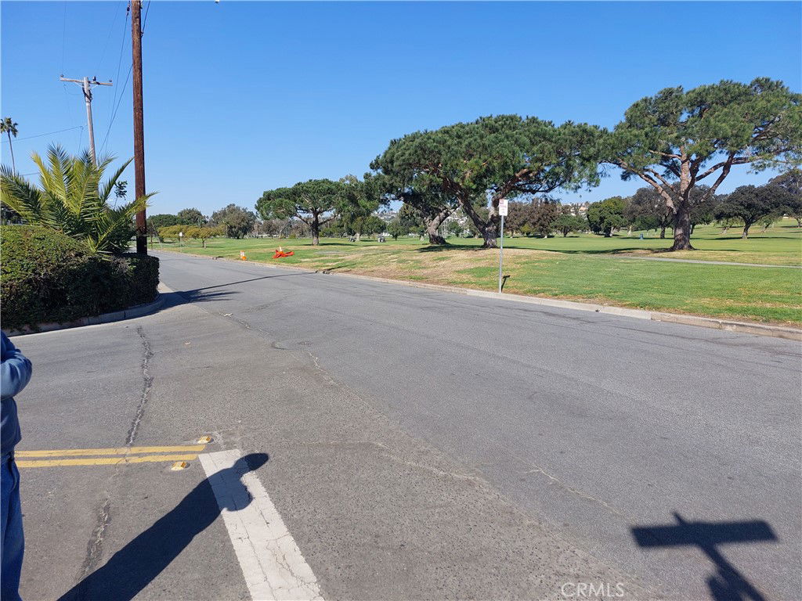
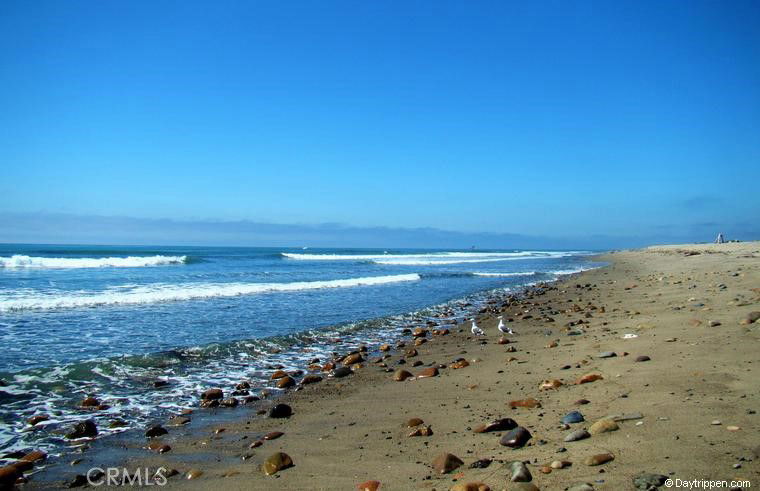
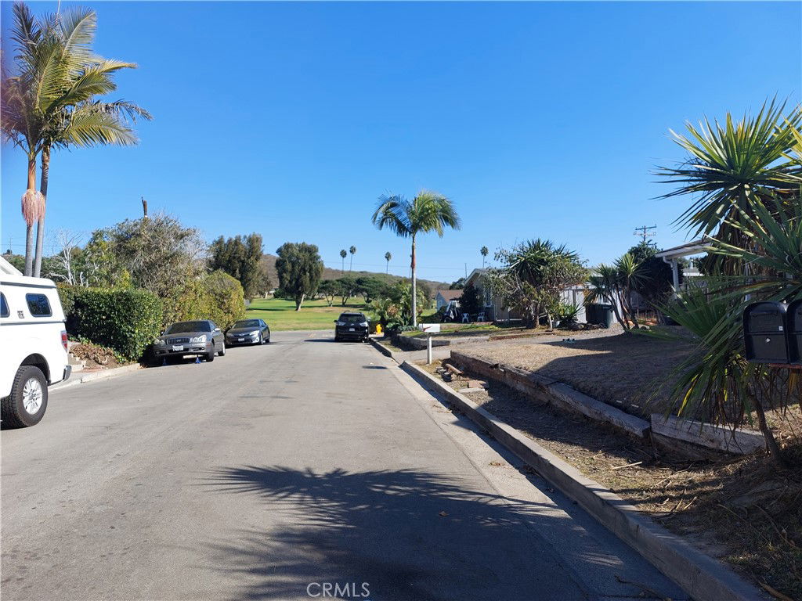
/t.realgeeks.media/resize/140x/https://u.realgeeks.media/landmarkoc/landmarklogo.png)