110 Elsa Drive, Fullerton, CA 92835
- $1,399,000
- 3
- BD
- 2
- BA
- 1,790
- SqFt
- List Price
- $1,399,000
- Status
- PENDING
- MLS#
- PW25179294
- Year Built
- 1972
- Bedrooms
- 3
- Bathrooms
- 2
- Living Sq. Ft
- 1,790
- Lot Size
- 17,250
- Acres
- 0.40
- Lot Location
- Corner Lot, Sprinkler System
- Days on Market
- 16
- Property Type
- Single Family Residential
- Style
- Ranch
- Property Sub Type
- Single Family Residence
- Stories
- One Level
- Neighborhood
- Other
Property Description
Welcome to your dream home in one of Fullerton’s most desirable neighborhoods! This beautifully updated 3-bedroom, 2-bathroom residence sits on an expansive, flat, and fully usable 17,250 sq ft corner lot—offering endless possibilities including an ADU with separate address, RV parking or even a custom pool. Step inside to discover a recently fully remodeled interior where modern elegance meets everyday comfort. Enjoy vaulted ceilings, recessed lighting, and a neutral color palette that complements the rich wide plank wood flooring and plush new carpet in the bedrooms. The chef’s kitchen is a showstopper with custom cabinetry, granite countertops, and premium stainless-steel appliances-perfect for entertaining and everyday living. The home is thoughtfully designed for energy efficiency and year-round comfort, with triple-pane windows, closed-cell foam insulated walls and ceilings, a newer HVAC system 2023, whole house fan, a newer water heater (2024) and a durable 40-year roof. Enjoy complete privacy outdoors with mature trees and a variety of Fruit trees, including a versatile she-shed-ideal for a home office, creative studio, or personal retreat. The attached 3-car garage adds convenience, while the oversized lot offers opportunities for expansion, entertainment or investment. Located within the award-winning Fullerton Union High School and Beechwood Elementary/Middle School districts, and just a short drive from downtown Fullerton, this rare gem combines space, style, and location into one incredible offering.
Additional Information
- Other Buildings
- Shed(s)
- Appliances
- 6 Burner Stove, Dishwasher, Free-Standing Range, Gas Range, High Efficiency Water Heater, Microwave, Refrigerator, Range Hood
- Pool Description
- None
- Fireplace Description
- Family Room, Outside
- Heat
- Central, Fireplace(s)
- Cooling
- Yes
- Cooling Description
- Central Air, Whole House Fan
- View
- Hills, Neighborhood
- Exterior Construction
- Stucco
- Patio
- Patio
- Roof
- Composition
- Garage Spaces Total
- 3
- Sewer
- Sewer Tap Paid
- Water
- Public
- School District
- Fullerton Joint Union High
- Elementary School
- Beechwood
- Middle School
- Beechwood
- High School
- Fullerton
- Interior Features
- Breakfast Bar, Breakfast Area, Ceiling Fan(s), Cathedral Ceiling(s), Granite Counters, High Ceilings, Open Floorplan, Quartz Counters, Recessed Lighting, Bar, All Bedrooms Down, Bedroom on Main Level, Main Level Primary, Primary Suite
- Attached Structure
- Detached
- Number Of Units Total
- 1
Listing courtesy of Listing Agent: Stephen Mortensen (steve.mortensen@gmail.com) from Listing Office: Coldwell Banker Realty.
Mortgage Calculator
Based on information from California Regional Multiple Listing Service, Inc. as of . This information is for your personal, non-commercial use and may not be used for any purpose other than to identify prospective properties you may be interested in purchasing. Display of MLS data is usually deemed reliable but is NOT guaranteed accurate by the MLS. Buyers are responsible for verifying the accuracy of all information and should investigate the data themselves or retain appropriate professionals. Information from sources other than the Listing Agent may have been included in the MLS data. Unless otherwise specified in writing, Broker/Agent has not and will not verify any information obtained from other sources. The Broker/Agent providing the information contained herein may or may not have been the Listing and/or Selling Agent.
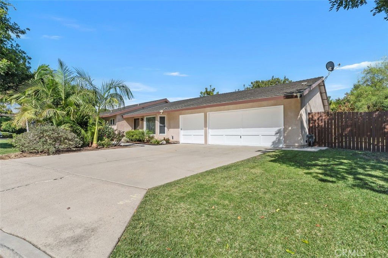
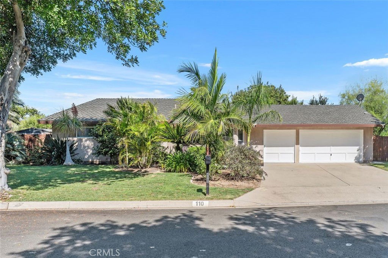
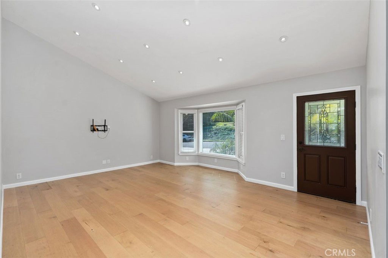
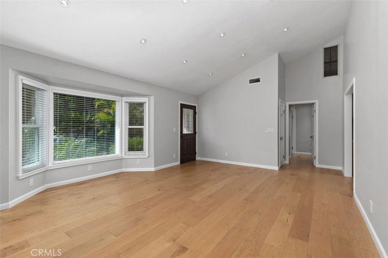
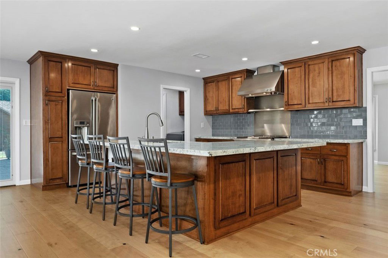
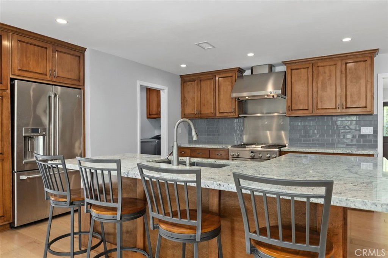
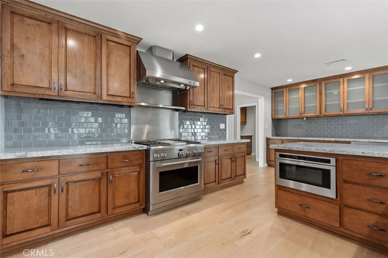
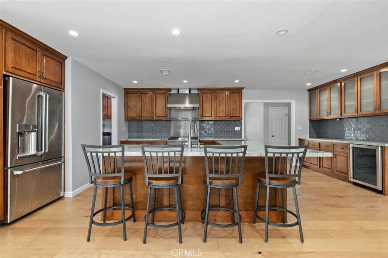
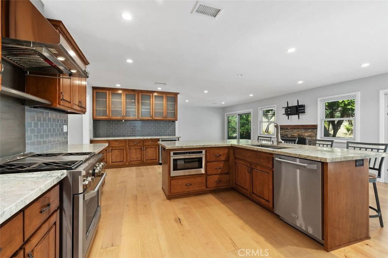
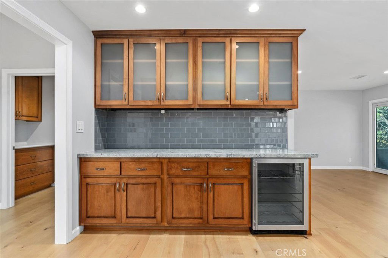
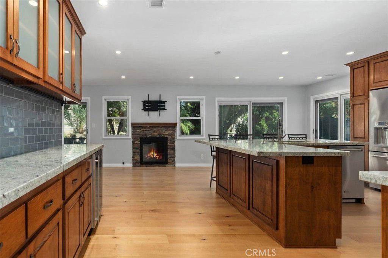
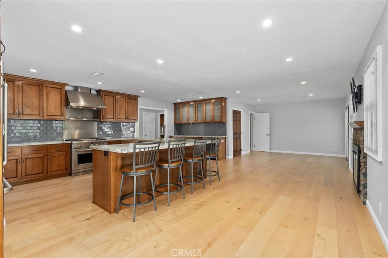
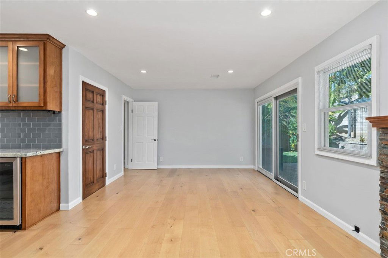
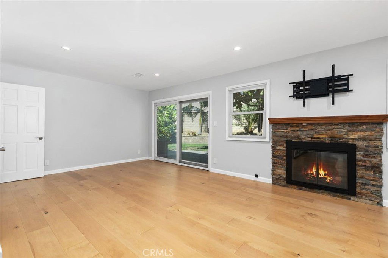
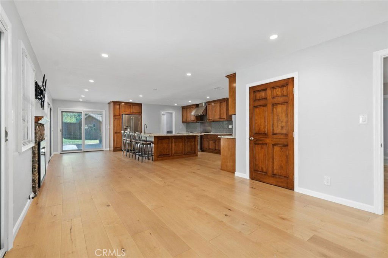
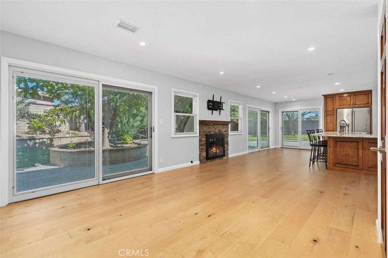
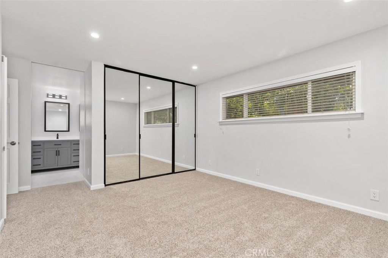
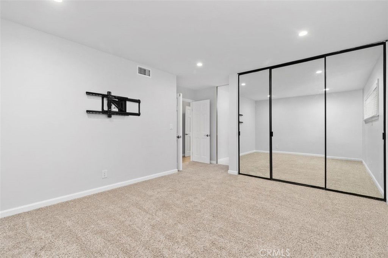
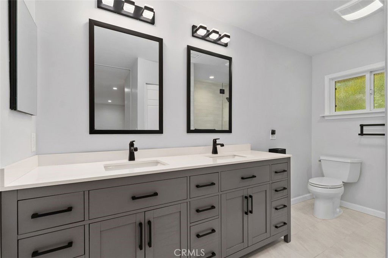
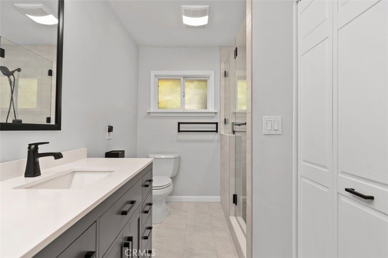
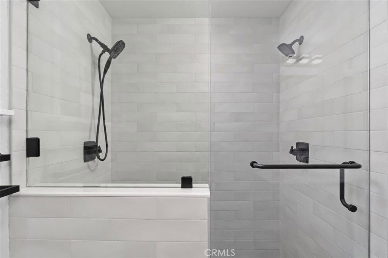
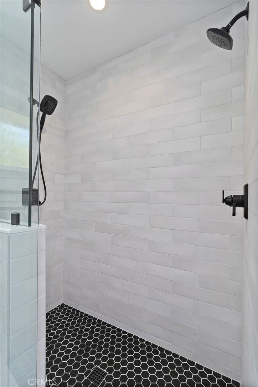
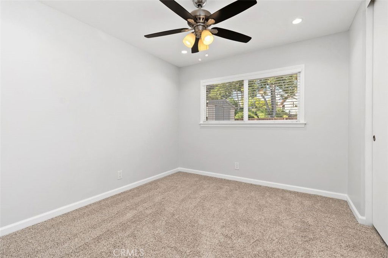
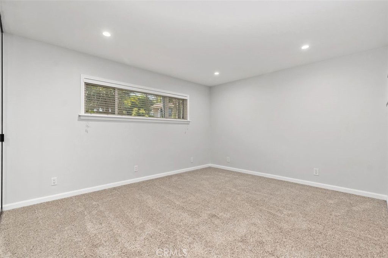
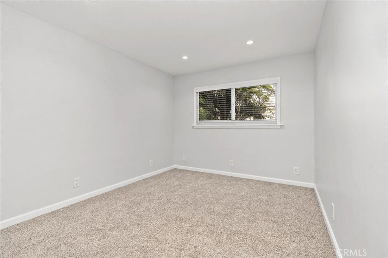
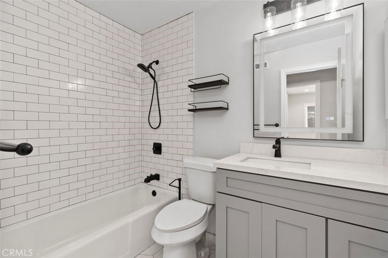
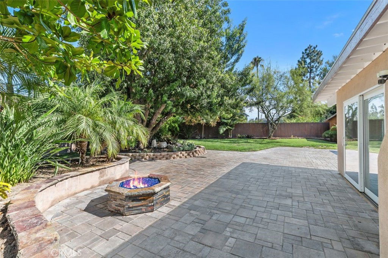
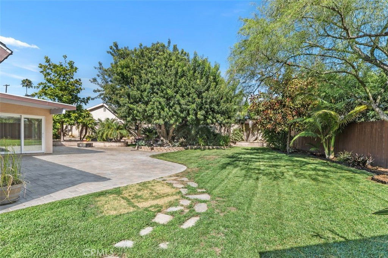
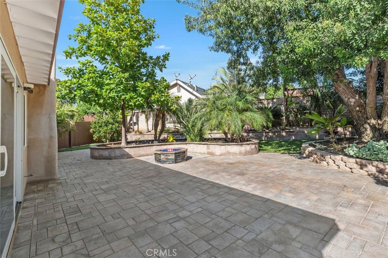
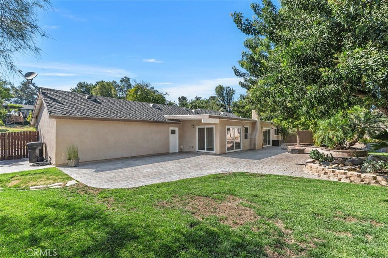
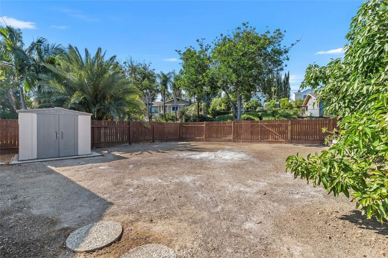
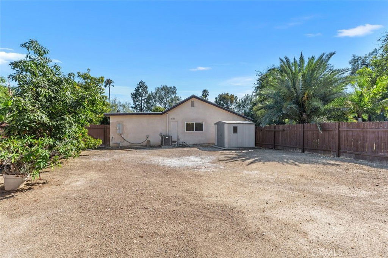
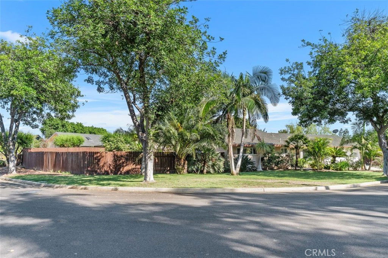
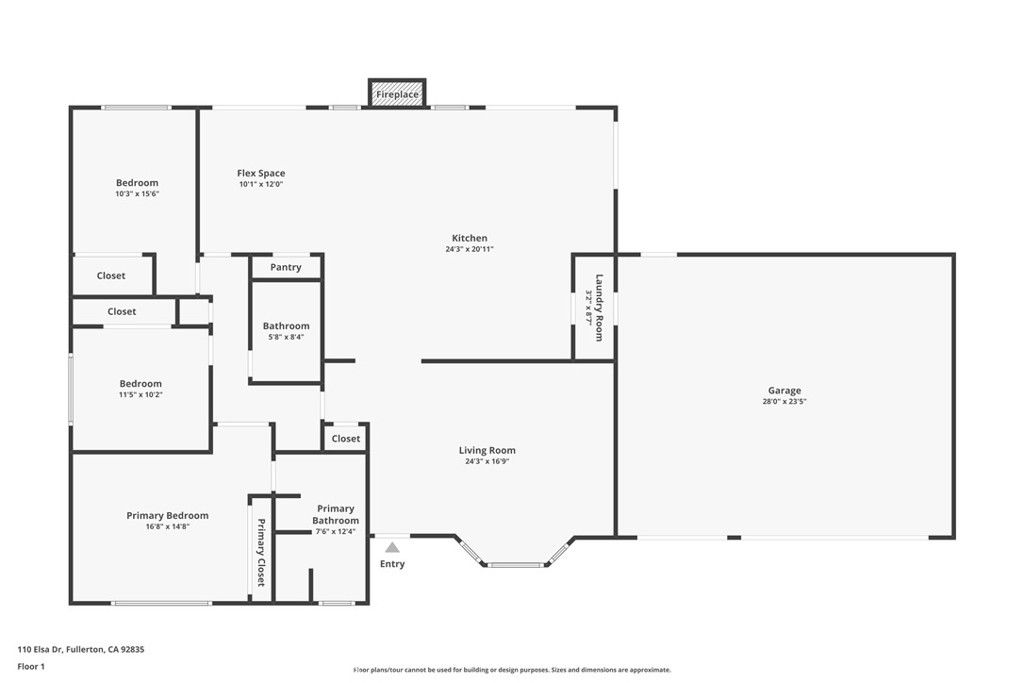
/t.realgeeks.media/resize/140x/https://u.realgeeks.media/landmarkoc/landmarklogo.png)