51 Son Bon, Laguna Niguel, CA 92677
- $1,095,000
- 2
- BD
- 2
- BA
- 1,188
- SqFt
- List Price
- $1,095,000
- Status
- ACTIVE UNDER CONTRACT
- MLS#
- OC25186570
- Year Built
- 1989
- Bedrooms
- 2
- Bathrooms
- 2
- Living Sq. Ft
- 1,188
- Lot Size
- 5,712
- Acres
- 0.13
- Lot Location
- Corner Lot, Front Yard, Garden, Sprinklers In Rear, Sprinklers In Front, Lawn, Landscaped, Yard
- Days on Market
- 8
- Property Type
- Single Family Residential
- Property Sub Type
- Single Family Residence
- Stories
- One Level
- Neighborhood
- Monaco Ii (Niguel South) (Mhn)
Property Description
Stunning 2-Bedroom 2-Bathroom SINGLE STORY corner lot. The highly sought-after Marina Hills Community. Perched in a prime location, this residence offers an exceptional blend of comfort, style, and elegance. The spacious living area flows effortlessly into a well-equipped kitchen. The bright and airy open floor plan is designed for seamless indoor-outdoor living. Featuring a private en-suite bath and ample closet space. A second bedroom and bathroom provide flexibility for quests or a home office. Enjoy the convenience of a 2-car garage, as well as access to Marina Hills Resort-Style amenities, including Pool, SPA, Tennis courts, and scenic walking trails. Idealy located near shopping, dining, and world-class Beaches, this home is a rare opportunity to own in one of the most desirable Communities in the area, as well as Luxury resorts like the Ritz Carlton and the Waldorf Astoria.
Additional Information
- HOA
- 225
- Frequency
- Monthly
- Association Amenities
- Outdoor Cooking Area, Barbecue, Picnic Area, Pickleball, Pool, Spa/Hot Tub, Tennis Court(s)
- Appliances
- Dishwasher, Gas Water Heater, Microwave, Refrigerator, Dryer, Washer
- Pool Description
- Association
- Fireplace Description
- Family Room
- Heat
- Central
- Cooling
- Yes
- Cooling Description
- Central Air
- View
- None
- Roof
- Common Roof
- Garage Spaces Total
- 2
- Sewer
- Public Sewer
- Water
- Public
- School District
- Capistrano Unified
- Interior Features
- Breakfast Area, Block Walls, Granite Counters, Primary Suite
- Attached Structure
- Attached
- Number Of Units Total
- 1
Listing courtesy of Listing Agent: Ray Haddad (haddad915@hotmail.com) from Listing Office: Bon Life Real Estate.
Mortgage Calculator
Based on information from California Regional Multiple Listing Service, Inc. as of . This information is for your personal, non-commercial use and may not be used for any purpose other than to identify prospective properties you may be interested in purchasing. Display of MLS data is usually deemed reliable but is NOT guaranteed accurate by the MLS. Buyers are responsible for verifying the accuracy of all information and should investigate the data themselves or retain appropriate professionals. Information from sources other than the Listing Agent may have been included in the MLS data. Unless otherwise specified in writing, Broker/Agent has not and will not verify any information obtained from other sources. The Broker/Agent providing the information contained herein may or may not have been the Listing and/or Selling Agent.
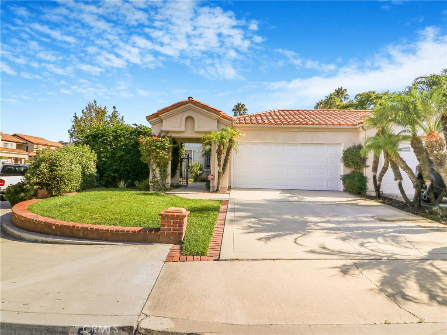
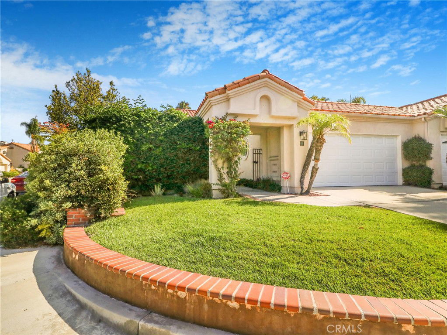
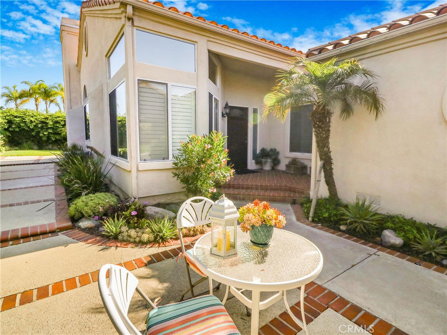
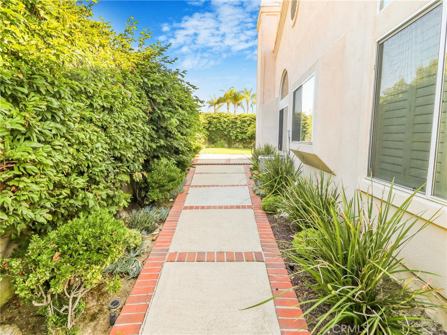
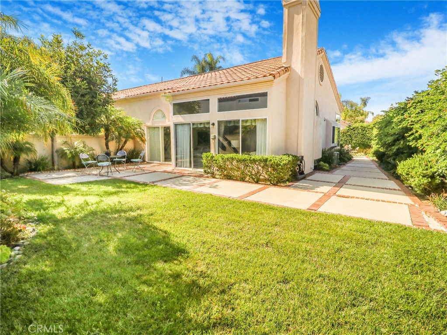
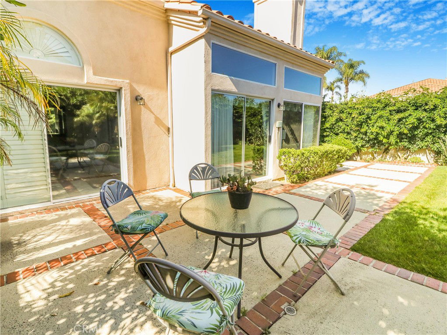
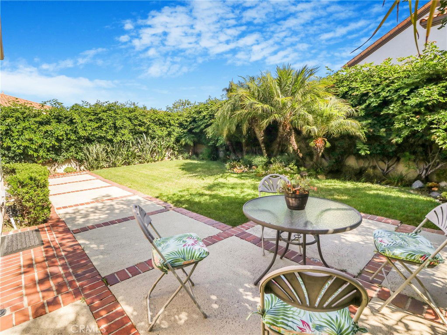
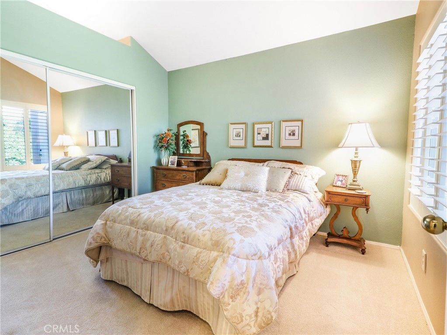
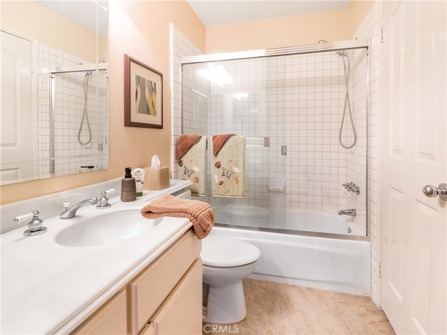
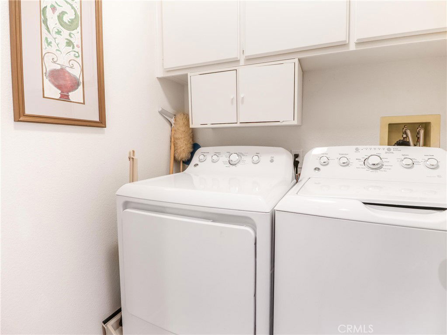
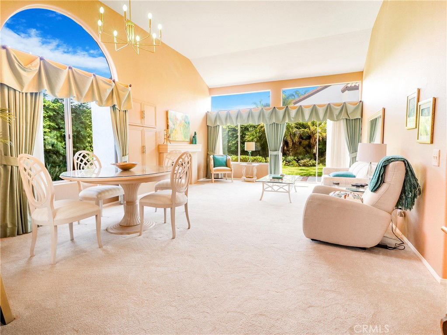
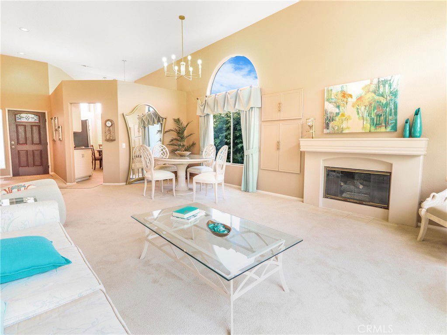
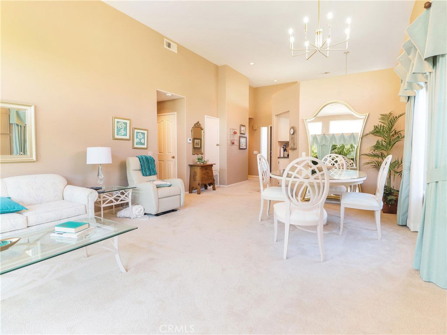
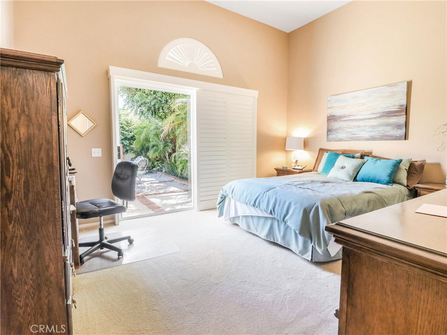
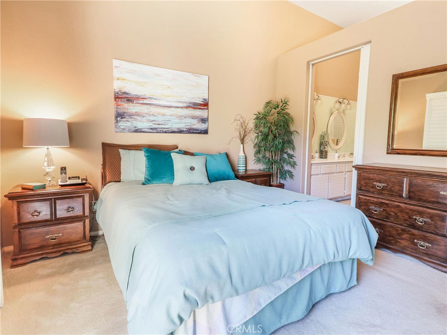
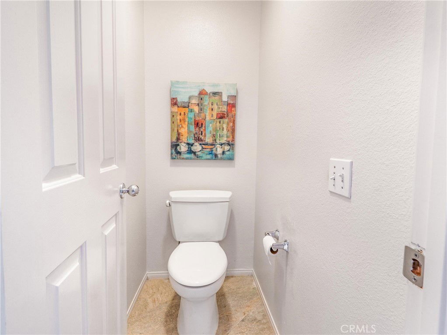
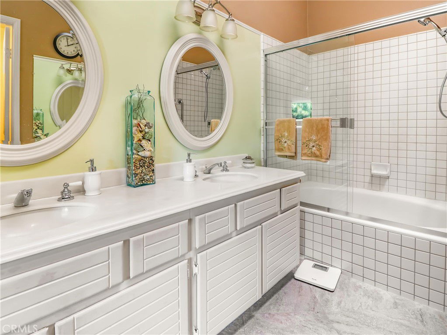
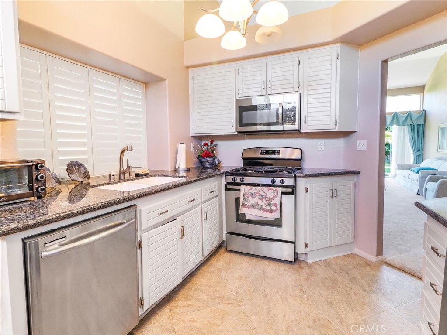
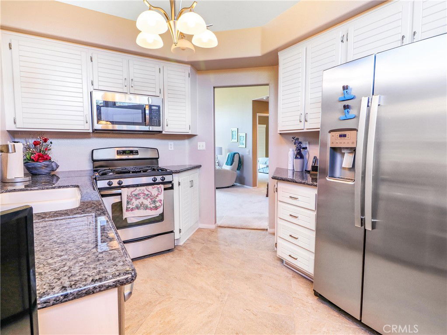
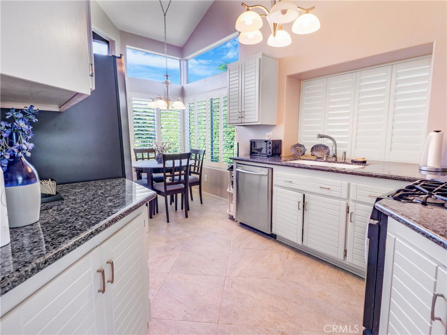
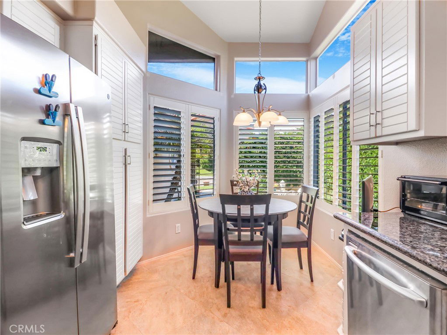
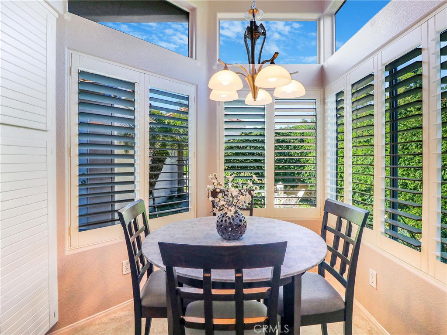
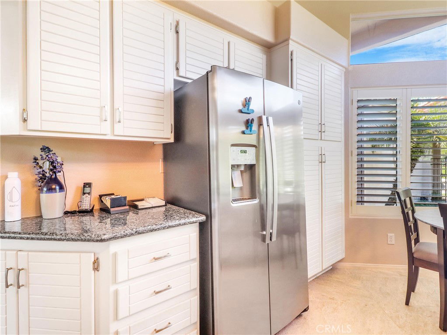
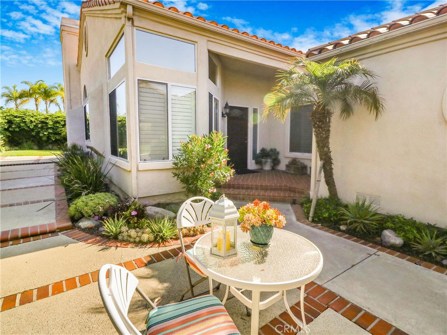
/t.realgeeks.media/resize/140x/https://u.realgeeks.media/landmarkoc/landmarklogo.png)