19416 Shadow Oak Drive, Lake Forest, CA 92679
- $1,599,900
- 4
- BD
- 3
- BA
- 3,208
- SqFt
- List Price
- $1,599,900
- Status
- PENDING
- MLS#
- OC25179526
- Year Built
- 1989
- Bedrooms
- 4
- Bathrooms
- 3
- Living Sq. Ft
- 3,208
- Lot Size
- 7,200
- Acres
- 0.17
- Lot Location
- 0-1 Unit/Acre, Back Yard, Corner Lot, Front Yard, Sprinklers In Rear, Sprinklers In Front, Landscaped, Sprinkler System
- Days on Market
- 14
- Property Type
- Single Family Residential
- Property Sub Type
- Single Family Residence
- Stories
- Two Levels
- Neighborhood
- Live Oak (Lo)
Property Description
Welcome to this beautifully maintained 4 bed, 3 bath home on a prime corner lot in the sought-after Portola Hills community. With 3,208 sqft of well-designed living space, this 2-story home offers exceptional curb appeal, manicured landscaping, and a spacious 3-car attached garage equipped with built-in storage cabinets and a 220V outlet for electric vehicle charging. Step inside to a grand curved staircase, soaring vaulted ceilings, and an abundance of natural light. The open-concept layout features luxury vinyl plank flooring, recessed lighting, smart light switches, and dual-pane windows with custom window treatments throughout. The bright living room flows into the formal dining area, complete with a crystal chandelier and French doors that lead to the backyard. The family room offers a cozy stone fireplace and another sliding glass door for seamless indoor-outdoor living. The centrally located kitchen features white cabinetry with ample storage, quartz countertops, stainless steel appliances—including wall oven, microwave, gas cooktop, refrigerator, and dishwasher—a deep industrial sink, a central island, and a sunny breakfast nook with access to the backyard. Downstairs includes a bedroom with mirrored closet and an adjacent full bath with walk-in shower—perfect for guests or a home office. You’ll also find a dedicated laundry room with access to the garage. Upstairs, the open landing leads to a large bonus room that can serve as a recreation space, office, or potential 5th bedroom. The primary suite is a spacious retreat with vaulted ceilings, dual walk-in closets, a ceiling fan, and a luxurious ensuite featuring dual vanities, a soaking tub, a walk-in shower with stone flooring and rain shower head, and a private W/C. Two additional bedrooms and a third full bath with dual sinks and a walk-in shower complete the second floor. The private backyard is perfect for relaxing or entertaining, featuring a large patio, manicured lawn, and a landscaped slope for added privacy. Enjoy a variety of fruit trees throughout the property, including lemon, orange, pomegranate, persimmon, Asian pear, pink guava, and Asian date. Low HOA and no Mello Roos. Residents of Portola Hills enjoy access to a clubhouse, gym, Olympic-size pool and spa, BBQ areas, picnic spaces, tennis and pickleball courts, and a volleyball court.
Additional Information
- HOA
- 148
- Frequency
- Monthly
- Association Amenities
- Clubhouse, Sport Court, Fitness Center, Maintenance Grounds, Barbecue, Picnic Area, Playground, Pickleball, Pool, Spa/Hot Tub, Tennis Court(s)
- Appliances
- Built-In Range, Dishwasher, Electric Oven, Gas Range, Gas Water Heater, Microwave, Refrigerator, Range Hood, Vented Exhaust Fan, Water Heater, Dryer, Washer
- Pool Description
- Community, Association
- Fireplace Description
- Family Room
- Heat
- Central
- Cooling
- Yes
- Cooling Description
- Central Air
- View
- Hills
- Patio
- Concrete
- Roof
- Tile
- Garage Spaces Total
- 3
- Sewer
- Public Sewer
- Water
- Public
- School District
- Saddleback Valley Unified
- Elementary School
- Portola Hills
- Middle School
- Serrano Intermediate
- High School
- El Toro
- Interior Features
- Ceiling Fan(s), Crown Molding, Separate/Formal Dining Room, High Ceilings, Quartz Counters, Bedroom on Main Level, Primary Suite, Walk-In Closet(s)
- Attached Structure
- Detached
- Number Of Units Total
- 1
Listing courtesy of Listing Agent: Kalvin Feng (Kalvin@fredsedrealty.com) from Listing Office: Keller Williams Realty Irvine.
Mortgage Calculator
Based on information from California Regional Multiple Listing Service, Inc. as of . This information is for your personal, non-commercial use and may not be used for any purpose other than to identify prospective properties you may be interested in purchasing. Display of MLS data is usually deemed reliable but is NOT guaranteed accurate by the MLS. Buyers are responsible for verifying the accuracy of all information and should investigate the data themselves or retain appropriate professionals. Information from sources other than the Listing Agent may have been included in the MLS data. Unless otherwise specified in writing, Broker/Agent has not and will not verify any information obtained from other sources. The Broker/Agent providing the information contained herein may or may not have been the Listing and/or Selling Agent.
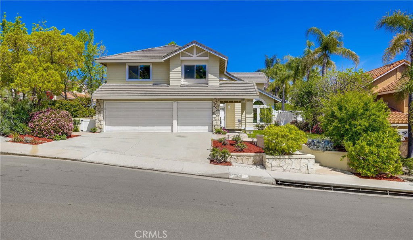
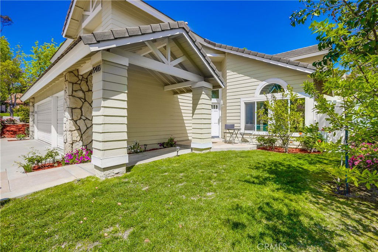
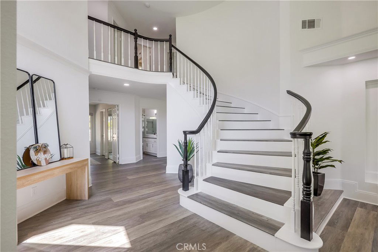
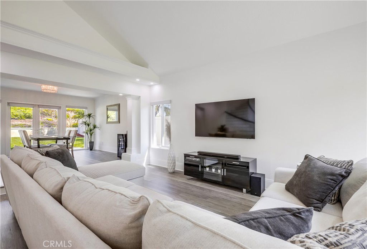
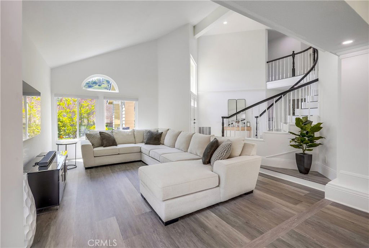
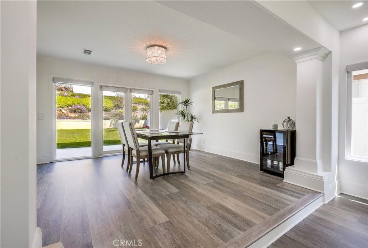
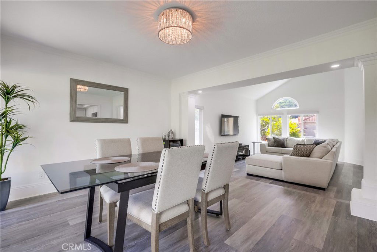
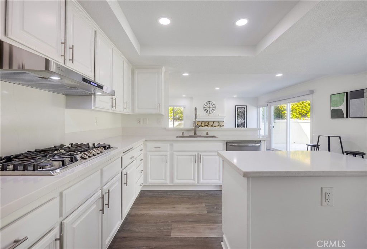
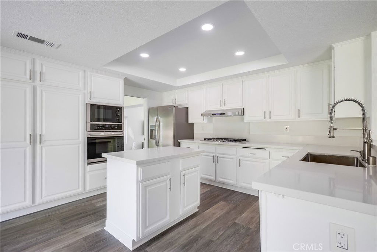
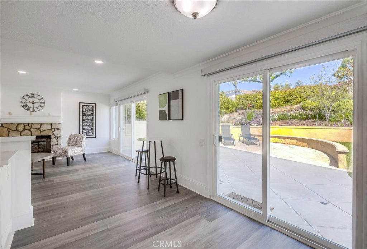
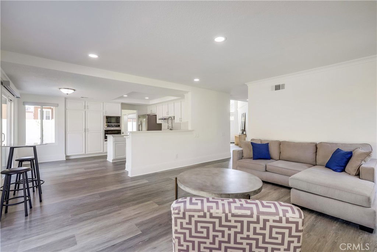
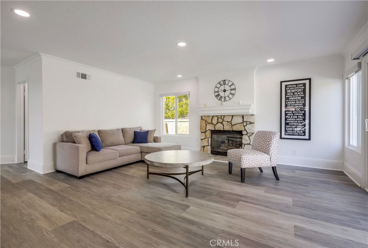
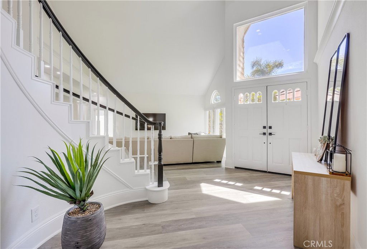
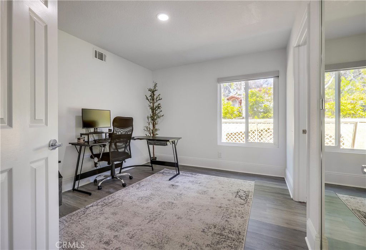
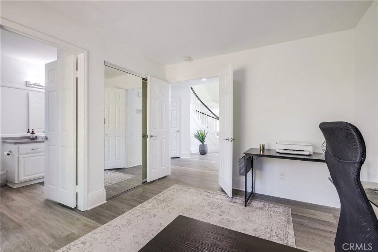
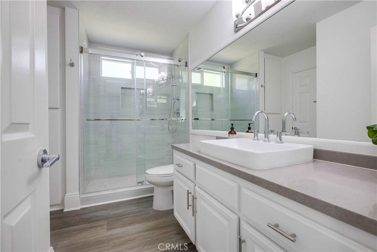
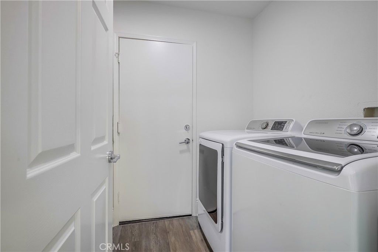
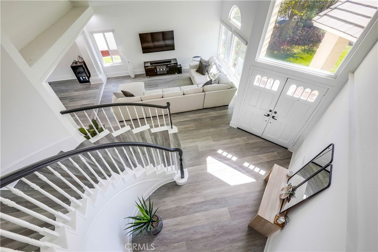
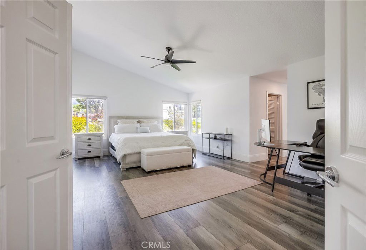
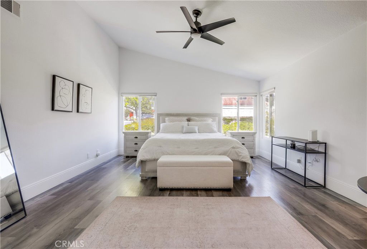
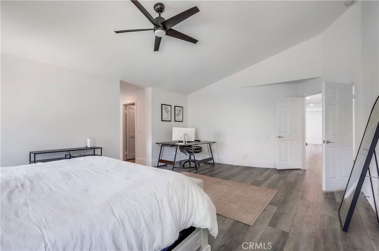
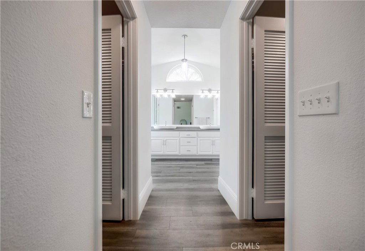
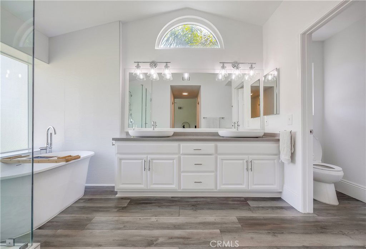
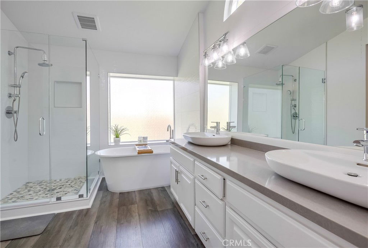
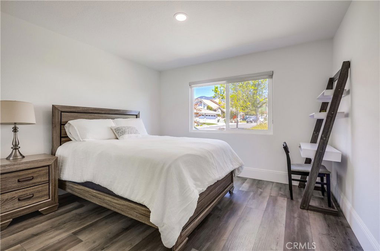
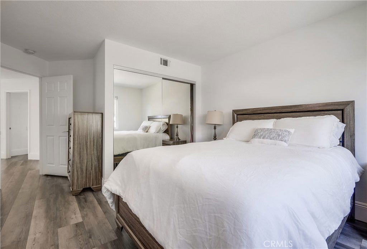
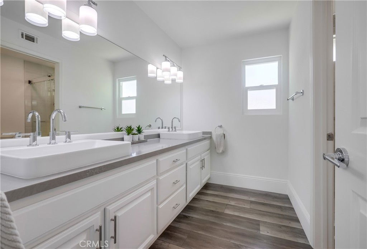
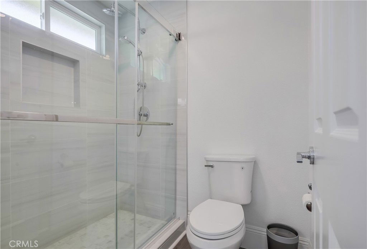
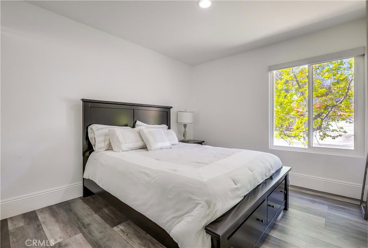
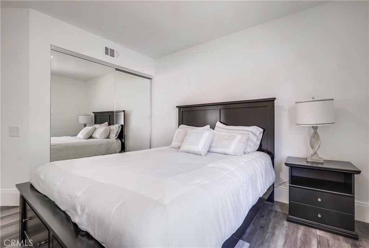
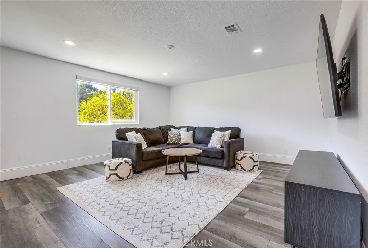
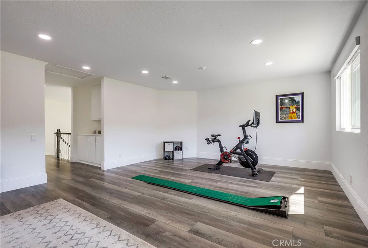
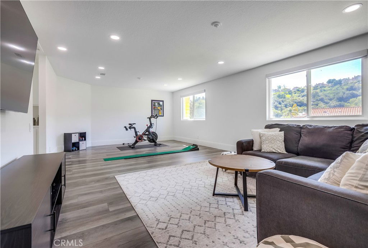
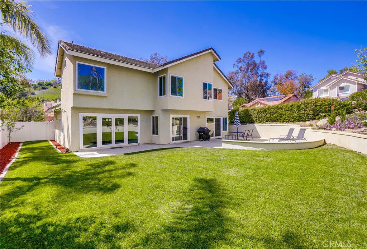
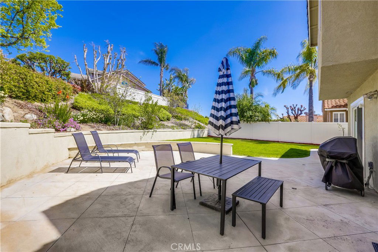
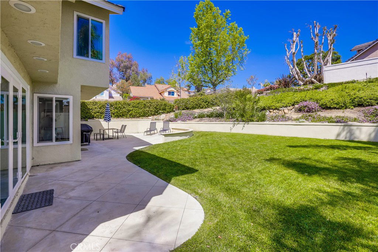
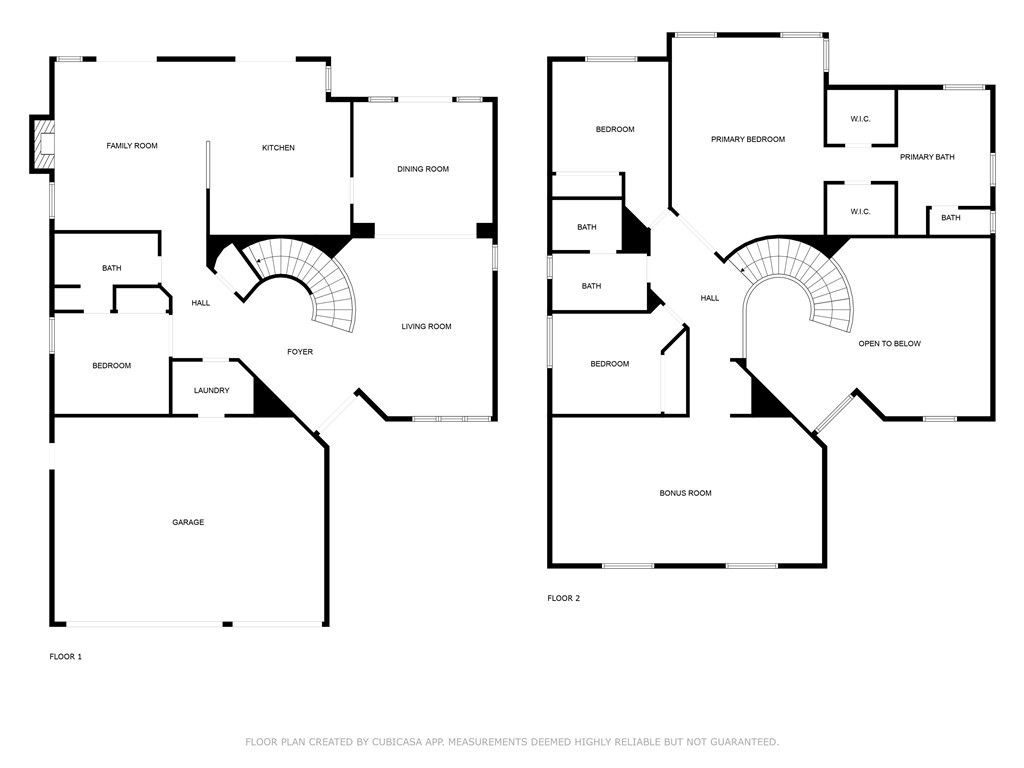
/t.realgeeks.media/resize/140x/https://u.realgeeks.media/landmarkoc/landmarklogo.png)