23695 Marlin Cove, Laguna Niguel, CA 92677
- $899,000
- 3
- BD
- 3
- BA
- 1,524
- SqFt
- List Price
- $899,000
- Status
- ACTIVE UNDER CONTRACT
- MLS#
- OC25179183
- Year Built
- 1974
- Bedrooms
- 3
- Bathrooms
- 3
- Living Sq. Ft
- 1,524
- Lot Size
- 181,602
- Acres
- 4.17
- Lot Location
- Agricultural
- Days on Market
- 28
- Property Type
- Townhome
- Property Sub Type
- Townhouse
- Stories
- Two Levels
Property Description
wonderful property light and bright townhouse with 3 bedroom 2.5 bath home that is perfectly located on a private cul-de-sac street. This PRESTINE Townhome is nestled in the very desirable neighborhood of The Foothill Community. Enter through your private and exquisite courtyard that boast a tropical paradise with amazing custom concrete work and beautiful water fountain. The downstairs features gorgeous custom staircase, built in entertainment wall, and a very large living room with recessed lighting and crown Moulding. The cheerful kitchen has a custom Island and Stainless-Steel appliances. The master bedroom has been converted into a luxurious suite with built in desk and cabinetry, vanity mirror, and walk in closet. Enjoy the custom wrap around yard, community pool Asp, and clubhouse. Minutes to Salt creek Beach Dana Point Harbor and Laguna beach with fine Dining Amazing shopping and great Golf Courses, you must see the house to appreciate it.Also few minutes from local schools, parks, shopping, and the stunning beaches of Laguna Beach and Dana Point—this home offers the perfect blend of comfort, convenience, and California coastal living!
Additional Information
- HOA
- 515
- Frequency
- Monthly
- Association Amenities
- Dog Park, Pool, Spa/Hot Tub
- Pool Description
- None, Association
- Cooling
- Yes
- Cooling Description
- Central Air
- View
- Trees/Woods
- Garage Spaces Total
- 1
- Sewer
- Public Sewer
- Water
- Public
- School District
- Capistrano Unified
- Elementary School
- Moulton
- Middle School
- Aliso Viejo
- High School
- Aliso Viejo
- Interior Features
- All Bedrooms Up
- Attached Structure
- Attached
- Number Of Units Total
- 65
Listing courtesy of Listing Agent: Mehdi Yazdi (maxremax2000@yahoo.com) from Listing Office: Re/Max Premier Realty.
Mortgage Calculator
Based on information from California Regional Multiple Listing Service, Inc. as of . This information is for your personal, non-commercial use and may not be used for any purpose other than to identify prospective properties you may be interested in purchasing. Display of MLS data is usually deemed reliable but is NOT guaranteed accurate by the MLS. Buyers are responsible for verifying the accuracy of all information and should investigate the data themselves or retain appropriate professionals. Information from sources other than the Listing Agent may have been included in the MLS data. Unless otherwise specified in writing, Broker/Agent has not and will not verify any information obtained from other sources. The Broker/Agent providing the information contained herein may or may not have been the Listing and/or Selling Agent.
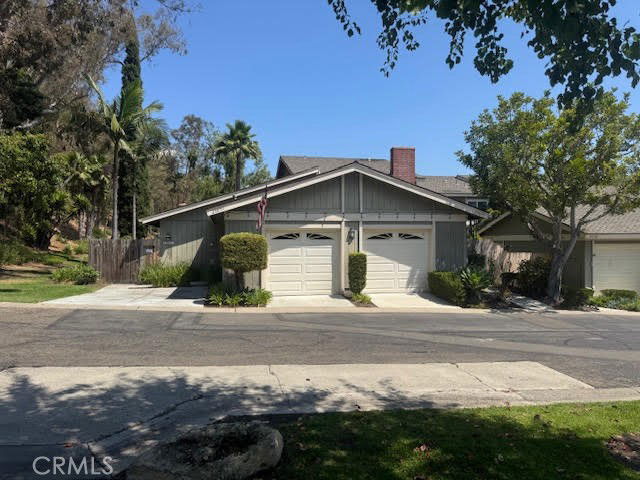
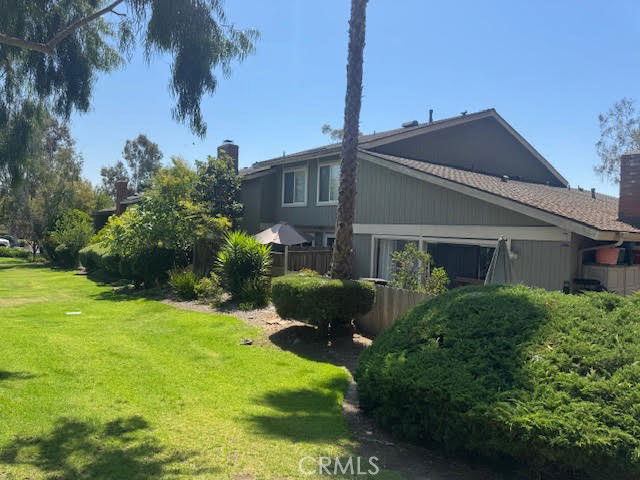
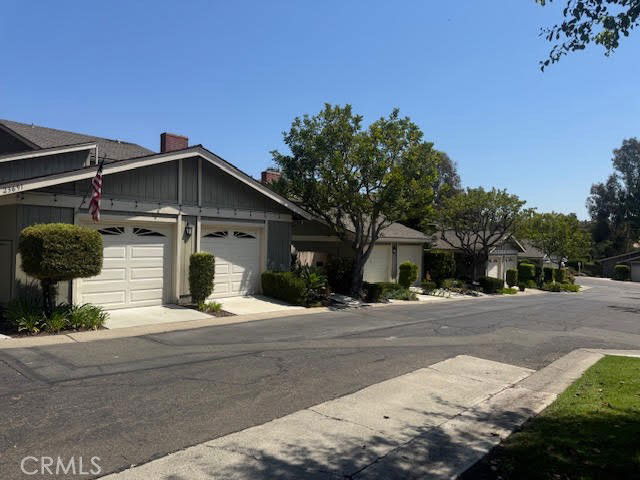
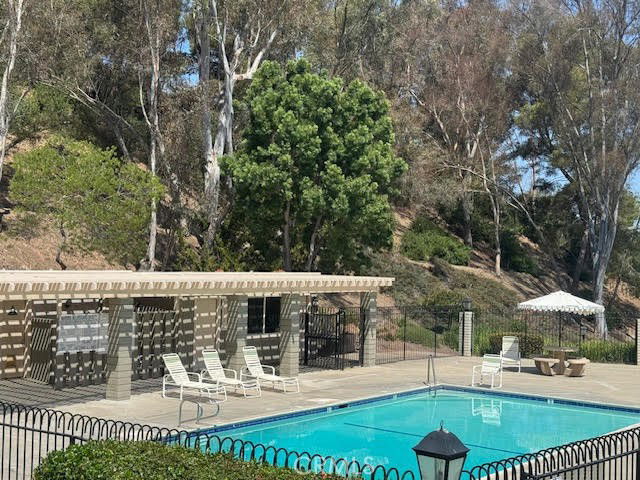
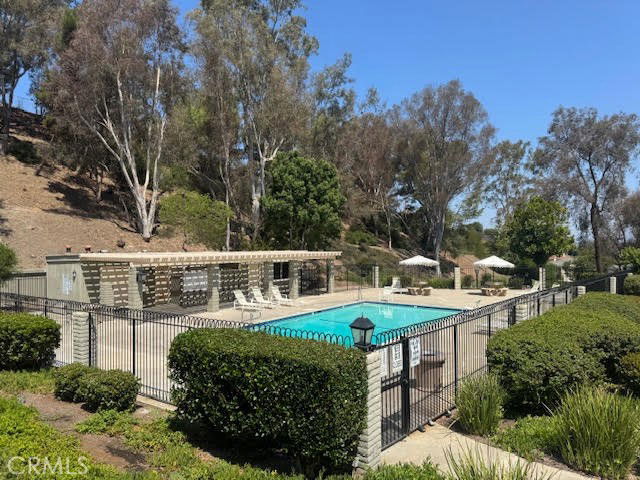
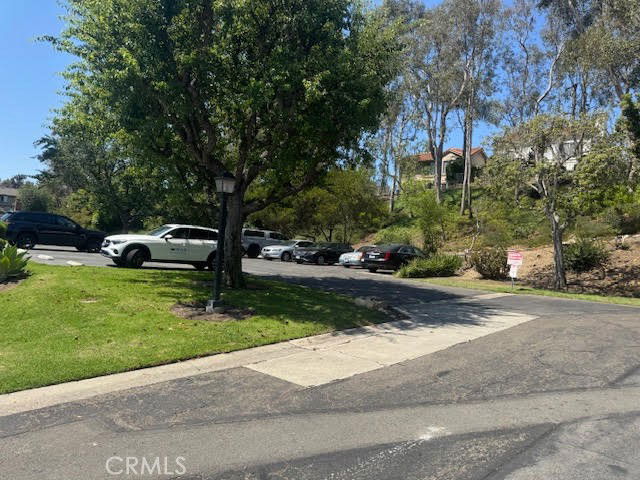
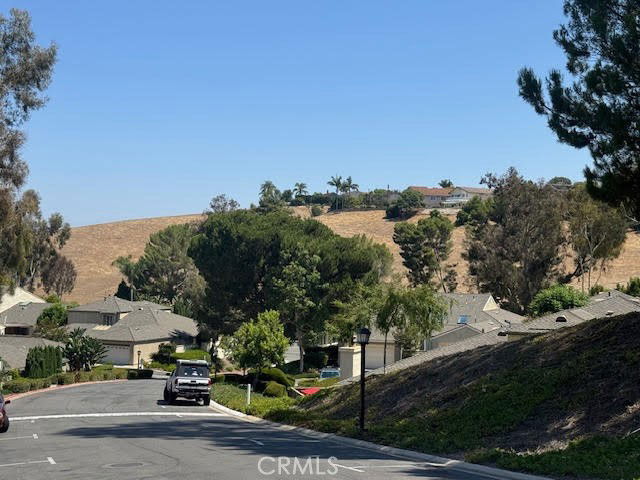
/t.realgeeks.media/resize/140x/https://u.realgeeks.media/landmarkoc/landmarklogo.png)