12200 Montecito Road Unit G101, Seal Beach, CA 90740
- $674,900
- 3
- BD
- 2
- BA
- 1,124
- SqFt
- List Price
- $674,900
- Status
- ACTIVE UNDER CONTRACT
- MLS#
- DW25179515
- Year Built
- 1969
- Bedrooms
- 3
- Bathrooms
- 2
- Living Sq. Ft
- 1,124
- Lot Size
- 402,519
- Acres
- 9.24
- Lot Location
- Agricultural, Paved
- Days on Market
- 25
- Property Type
- Condo
- Style
- Traditional
- Property Sub Type
- Condominium
- Stories
- One Level
Property Description
Welcome to 12200 Montecito Rd Unit G101, a stunningly upgraded 3-bedroom, 2-bath condo in the coveted Rossmoor Park community of Seal Beach. This rare ground-floor unit is an ideal choice for those seeking to enjoy a gated community along with joining the highly rated, Blue Ribbon Los Alamitos Unified School District. The condo features a contemporary, open-concept design with laminate flooring, duel pain windows, and beautiful granite countertops throughout the kitchen and restrooms. Ample storage space is offered throughout, including generous cabinetry and a walk-in closet in the primary suite. Step outside to the private, a peaceful retreat to relax or start your day. Rossmoor Park is a gated community with 24-hour security, offering resort-style amenities such as two pools, a spa/sauna, fitness center, BBQ area, banquet room, and laundry facilities. As a bonus, HOA dues were recently lowered, which includes water and trash services. Conveniently located near Sprouts, Target, Rush Park, and top-rated schools in the Los Alamitos Unified District, with quick access to the 405, 605, and 22 freeways, and just a short drive to the Seal Beach Pier. Don’t miss out on this rare opportunity to own a 3-bedroom unit in Rossmoor Park. Make an appointment to view the inside today.
Additional Information
- HOA
- 525
- Frequency
- Monthly
- Association Amenities
- Barbecue, Pool, Recreation Room, Sauna, Spa/Hot Tub, Trash, Water
- Appliances
- Microwave, Refrigerator
- Pool Description
- Community, In Ground, Association
- Heat
- Central
- Cooling
- Yes
- Cooling Description
- Central Air
- View
- None
- Exterior Construction
- Drywall
- Patio
- Porch
- Garage Spaces Total
- 2
- Sewer
- Public Sewer
- Water
- Public
- School District
- Los Alamitos Unified
- Interior Features
- Eat-in Kitchen, All Bedrooms Down
- Attached Structure
- Attached
- Number Of Units Total
- 256
Listing courtesy of Listing Agent: Nicholas Jenkins (yourcash321@gmail.com) from Listing Office: Faith Real Estate Inc..
Mortgage Calculator
Based on information from California Regional Multiple Listing Service, Inc. as of . This information is for your personal, non-commercial use and may not be used for any purpose other than to identify prospective properties you may be interested in purchasing. Display of MLS data is usually deemed reliable but is NOT guaranteed accurate by the MLS. Buyers are responsible for verifying the accuracy of all information and should investigate the data themselves or retain appropriate professionals. Information from sources other than the Listing Agent may have been included in the MLS data. Unless otherwise specified in writing, Broker/Agent has not and will not verify any information obtained from other sources. The Broker/Agent providing the information contained herein may or may not have been the Listing and/or Selling Agent.
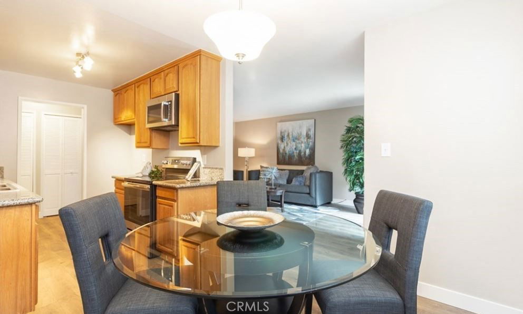
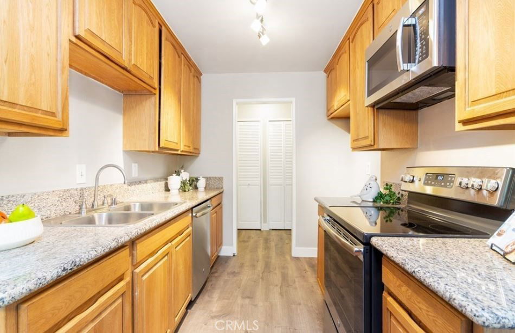
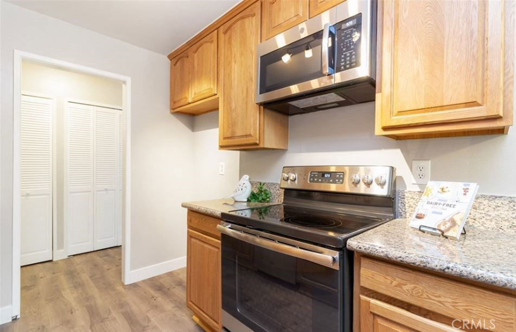
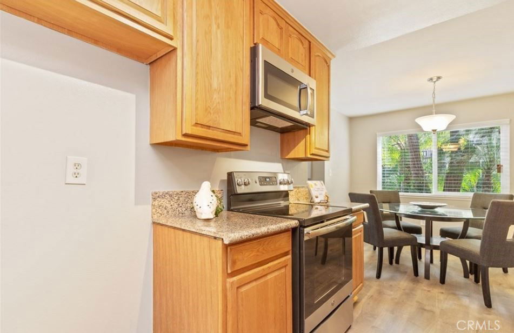
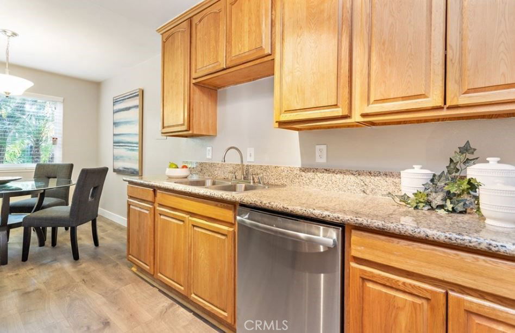
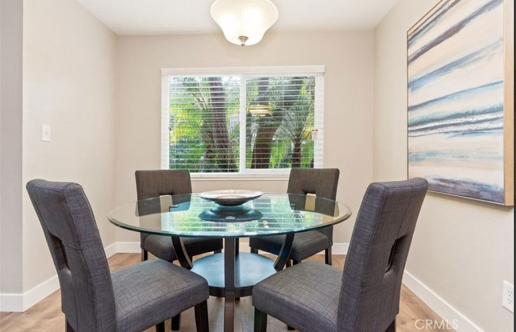
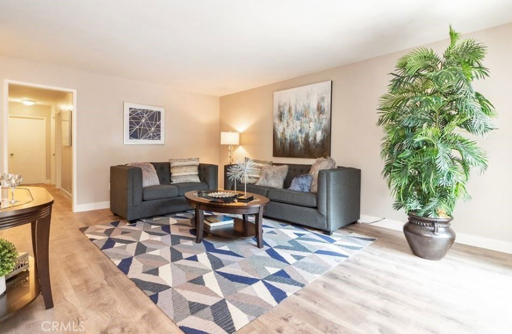
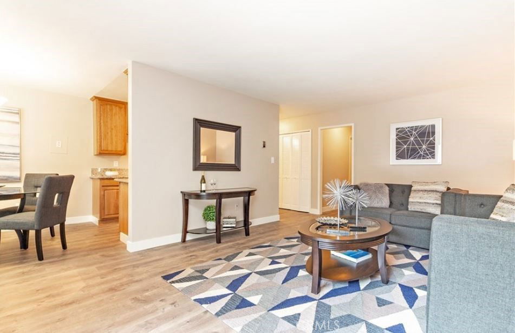
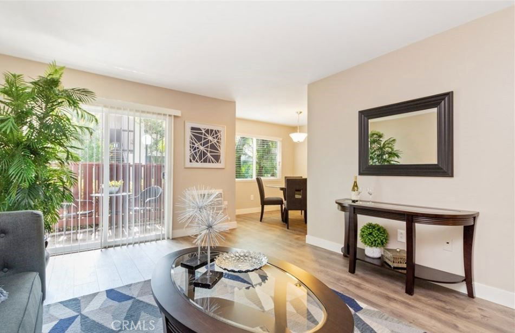
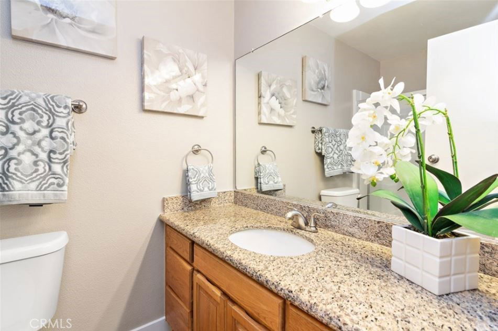
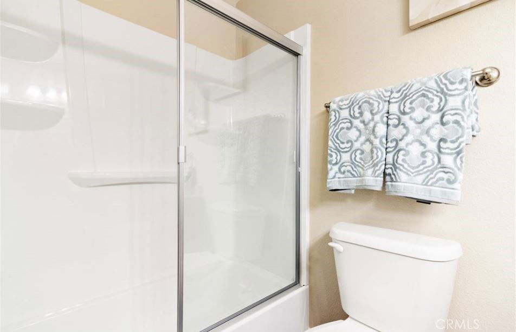
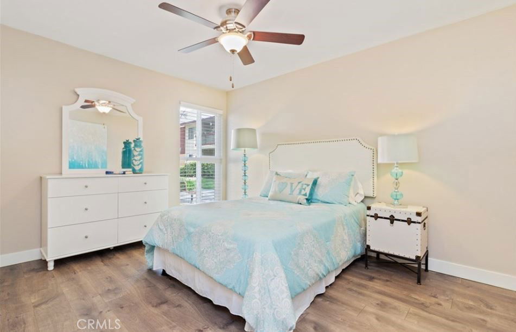
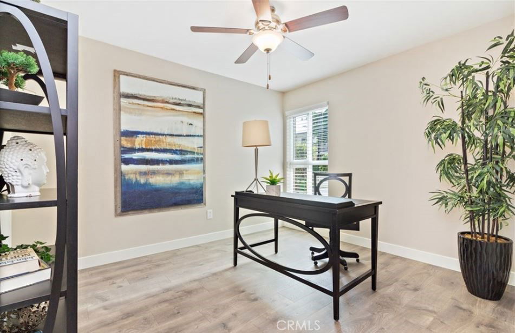
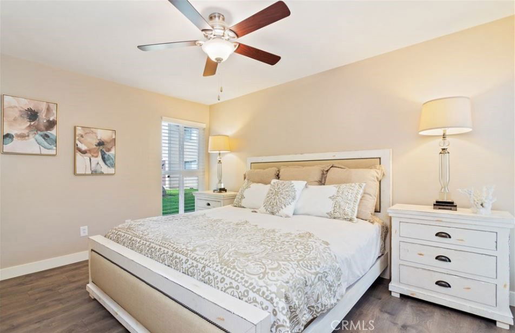
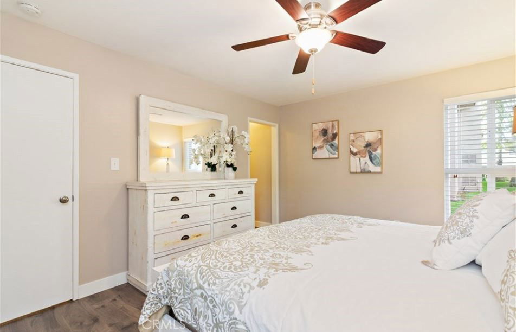
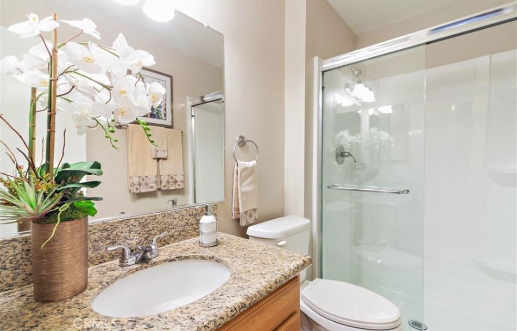
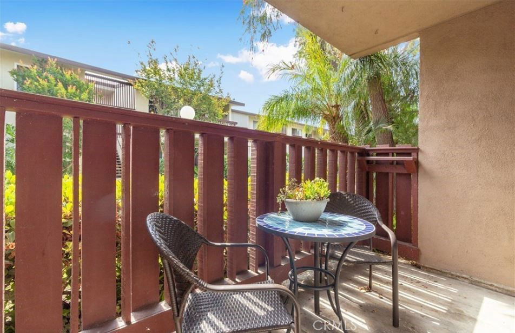
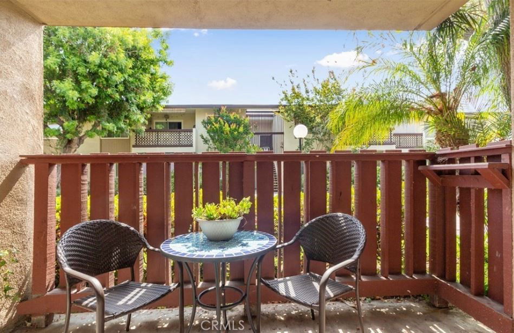
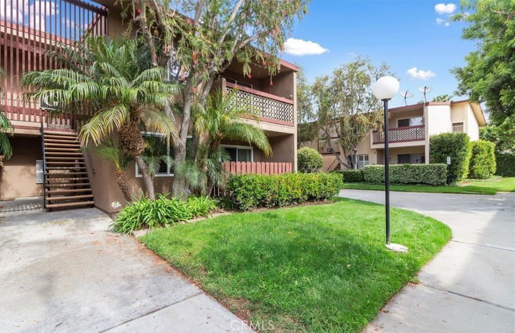
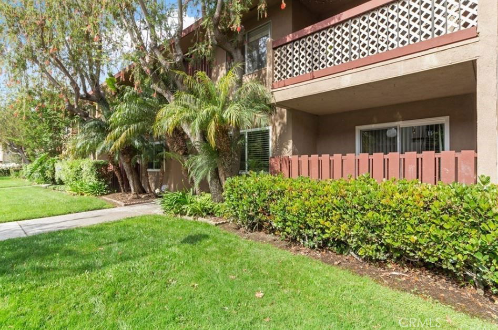
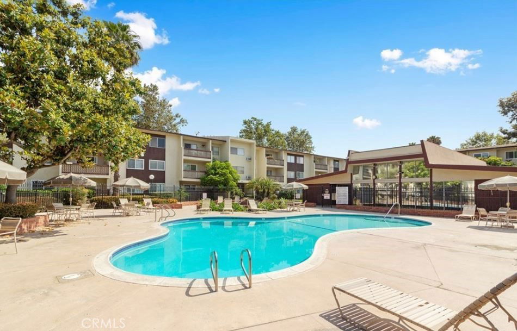
/t.realgeeks.media/resize/140x/https://u.realgeeks.media/landmarkoc/landmarklogo.png)