9 Escarlata, Rancho Santa Margarita, CA 92688
- $618,888
- 2
- BD
- 2
- BA
- 876
- SqFt
- List Price
- $618,888
- Status
- PENDING
- MLS#
- OC25180232
- Year Built
- 1989
- Bedrooms
- 2
- Bathrooms
- 2
- Living Sq. Ft
- 876
- Lot Size
- 39,932
- Acres
- 0.92
- Days on Market
- 11
- Property Type
- Condo
- Property Sub Type
- Condominium
- Stories
- One Level
- Neighborhood
- Belflora (Blf)
Property Description
Spacious floorplan—this layout feels roomier than its size. This gorgeously remodeled 2-bedroom, 2-bathroom downstairs home in the highly desirable Belflora community of Rancho Santa Margarita is turnkey and brimming with upgrades. From the moment you step inside, you’ll appreciate the open, functional design, cozy fireplace, and abundant natural light. The gourmet kitchen is a showstopper—quartz counters, farmhouse sink, upgraded 5-burner stove, Samsung stainless steel smart appliances, and plenty of cabinetry for storage. Even the 4-door stainless refrigerator stays! Both bathrooms feature stylish barn-door shower enclosures and quartz counters, with the primary suite offering dual sinks and a spa-like feel. Bedrooms are generously sized, complete with custom shutters and ceiling fans. Step out to your relaxing patio with a custom water feature—perfect for morning coffee, unwinding after work, or saying hello to friendly neighbors. The deep, attached 1-car garage with direct access adds everyday convenience. Located just steps from RSM Lake, you’ll enjoy iconic Saddleback Mountain views, lakefront dining, and serene walks. As a resident, you’ll have access to the Lago Santa Margarita Beach Club with its sandy beach lagoon, watercraft rentals, BBQ areas, volleyball, and more. The HOA also includes 13 parks, multiple pools, pickleball, tennis, sports courts, and community events year-round. RSM has been ranked as a safest city in California—offering a walkable, active lifestyle with shops, restaurants, coffee houses, and parks all close by. Whether it’s kayaking on the lake, playing a quick game of pickleball, or relaxing at the beach club, every day feels like a getaway. And if you’re commuting, you’ll appreciate quick access to the 241 Toll Road and a short drive to the coast. This isn’t just a smart find—it’s the home you’ll love calling your own! Come see why!
Additional Information
- HOA
- 452
- Frequency
- Monthly
- Second HOA
- $87
- Association Amenities
- Sport Court, Dog Park, Maintenance Grounds, Meeting Room, Outdoor Cooking Area, Barbecue, Picnic Area, Playground, Pickleball, Pool, Pet Restrictions, Spa/Hot Tub, Tennis Court(s), Trail(s)
- Pool Description
- Community, Fenced, Association
- Fireplace Description
- Family Room
- Heat
- Central, Forced Air, Fireplace(s)
- Cooling
- Yes
- Cooling Description
- Central Air
- View
- Courtyard
- Patio
- Covered, Front Porch, Open, Patio, Porch
- Garage Spaces Total
- 1
- Sewer
- Public Sewer
- Water
- Public
- School District
- Saddleback Valley Unified
- Elementary School
- Cielo Vista
- Middle School
- Rancho Santa Margarita
- High School
- Trabuco Hills
- Interior Features
- Separate/Formal Dining Room, Granite Counters, High Ceilings, Open Floorplan, Recessed Lighting, All Bedrooms Down, Bedroom on Main Level, Main Level Primary, Primary Suite, Walk-In Closet(s)
- Attached Structure
- Attached
- Number Of Units Total
- 150
Listing courtesy of Listing Agent: Kimberly Krones (Kim@Krones.net) from Listing Office: Reliant Realty.
Mortgage Calculator
Based on information from California Regional Multiple Listing Service, Inc. as of . This information is for your personal, non-commercial use and may not be used for any purpose other than to identify prospective properties you may be interested in purchasing. Display of MLS data is usually deemed reliable but is NOT guaranteed accurate by the MLS. Buyers are responsible for verifying the accuracy of all information and should investigate the data themselves or retain appropriate professionals. Information from sources other than the Listing Agent may have been included in the MLS data. Unless otherwise specified in writing, Broker/Agent has not and will not verify any information obtained from other sources. The Broker/Agent providing the information contained herein may or may not have been the Listing and/or Selling Agent.
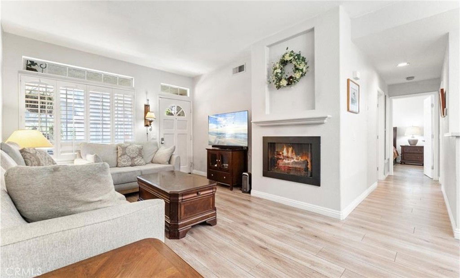
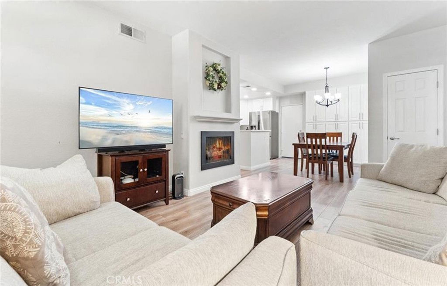
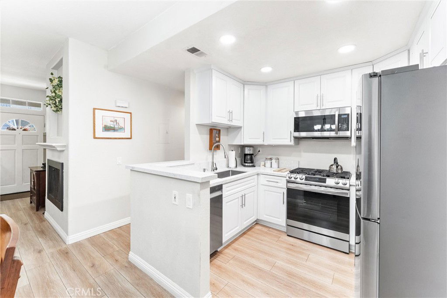
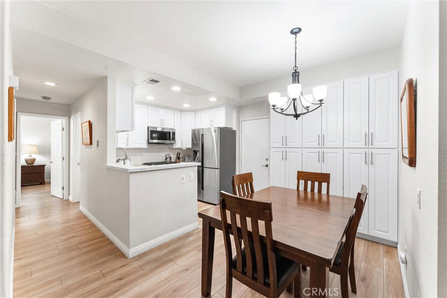
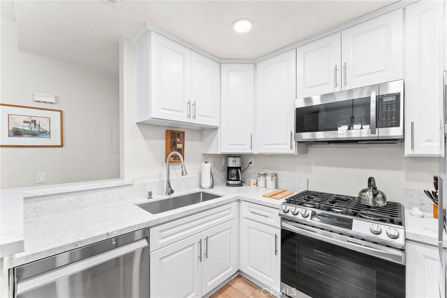
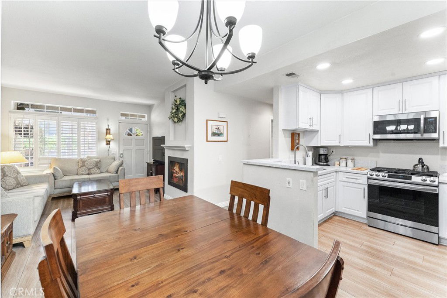
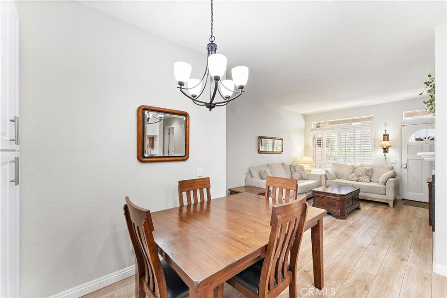
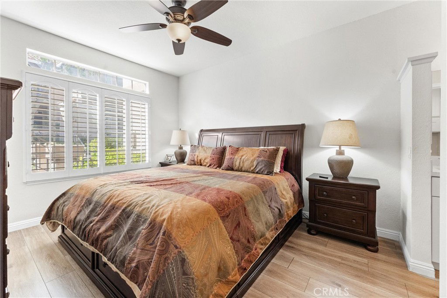
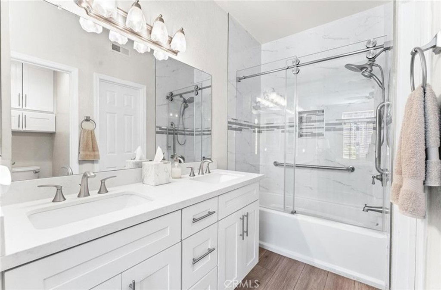
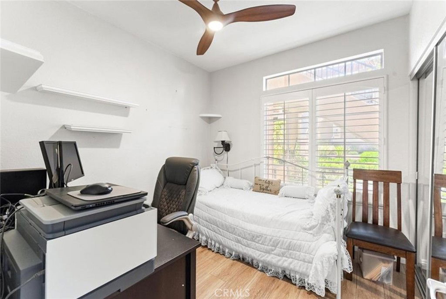
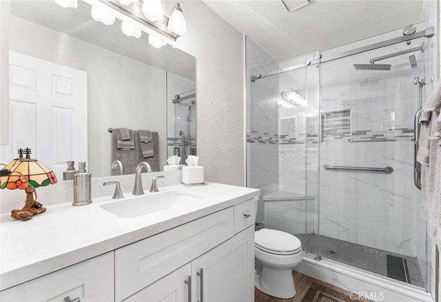
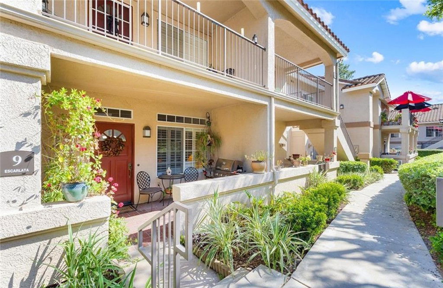
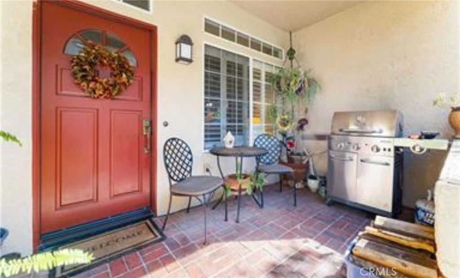
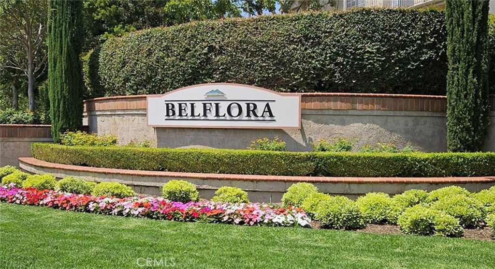
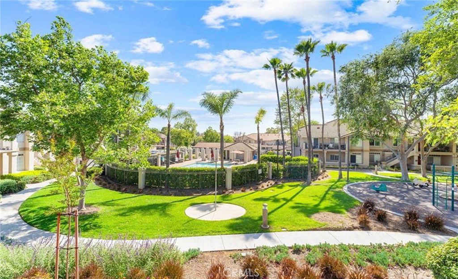
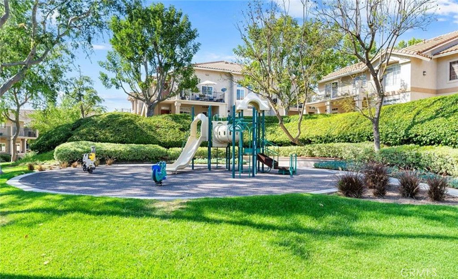
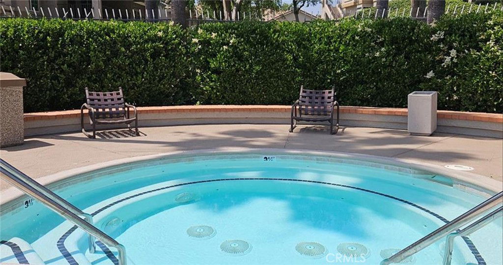
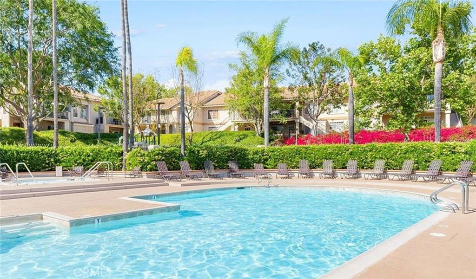
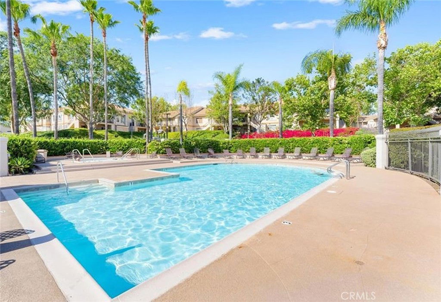
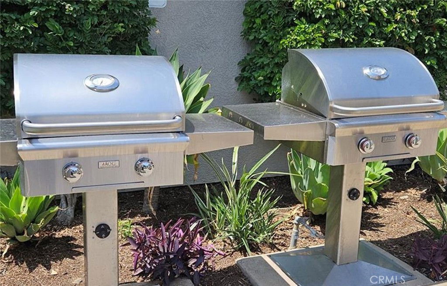
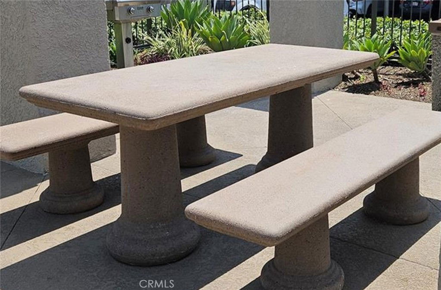
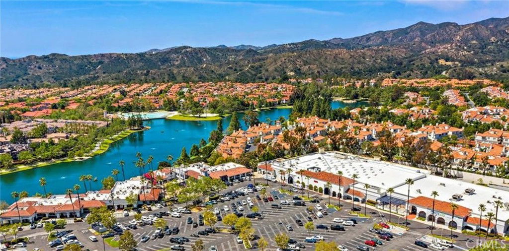
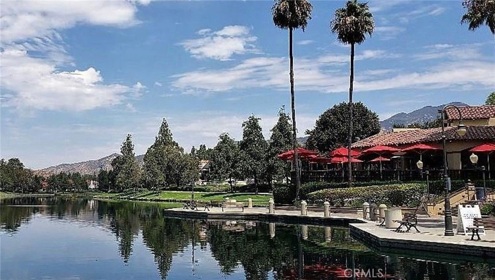
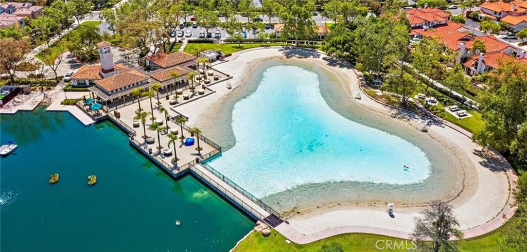
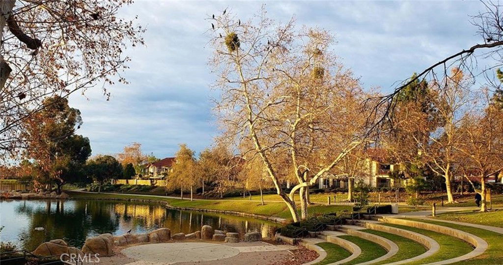
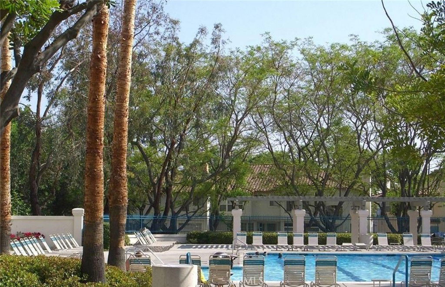
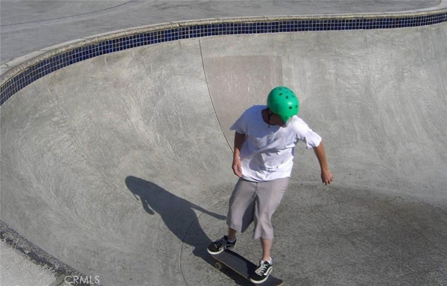
/t.realgeeks.media/resize/140x/https://u.realgeeks.media/landmarkoc/landmarklogo.png)