28 Morning Breeze Unit 26, Irvine, CA 92603
- $1,599,000
- 2
- BD
- 2
- BA
- 1,491
- SqFt
- List Price
- $1,599,000
- Status
- PENDING
- MLS#
- NP25180195
- Year Built
- 1984
- Bedrooms
- 2
- Bathrooms
- 2
- Living Sq. Ft
- 1,491
- Lot Size
- 129,074
- Acres
- 2.96
- Days on Market
- 14
- Property Type
- Condo
- Style
- Cape Cod
- Property Sub Type
- Condominium
- Stories
- One Level
- Neighborhood
- Ridge Garden Homes (Rh)
Property Description
Situated in the coveted Ridge Garden community of Turtle Rock, this beautifully upgraded single-story 2-bedroom, 2-bathroom condo combines comfort, style, and an unbeatable location. Perfectly positioned within the development to capture peaceful canyon views, the home offers a tranquil retreat in one of Irvine’s most desirable neighborhoods. Inside, you’ll find a light-filled, open floor plan enhanced by high-end finishes, premium materials, and top-quality appliances throughout. The spacious living and dining areas flow seamlessly to a private patio, ideal for relaxing or entertaining. The property is currently vacant, making it easy to tour and ready for immediate move-in. With its rare single-level layout, refined upgrades, and serene setting, this home offers the perfect blend of luxury and convenience in Ridge Garden.
Additional Information
- HOA
- 470
- Frequency
- Monthly
- Association Amenities
- Clubhouse, Pool
- Appliances
- Built-In Range, Electric Oven, Gas Cooktop, Ice Maker, Refrigerator, Range Hood
- Pool Description
- Community, Association
- Fireplace Description
- Family Room, Gas
- Cooling
- Yes
- Cooling Description
- Central Air
- View
- Canyon
- Patio
- Concrete, Porch
- Garage Spaces Total
- 2
- Sewer
- Public Sewer
- Water
- Public
- School District
- Irvine Unified
- Interior Features
- Crown Molding, Granite Counters, High Ceilings, Unfurnished, All Bedrooms Down, Walk-In Closet(s)
- Attached Structure
- Attached
- Number Of Units Total
- 1
Listing courtesy of Listing Agent: Nick Gould (ng@gouldgroupinc.com) from Listing Office: Gould Group Inc.
Mortgage Calculator
Based on information from California Regional Multiple Listing Service, Inc. as of . This information is for your personal, non-commercial use and may not be used for any purpose other than to identify prospective properties you may be interested in purchasing. Display of MLS data is usually deemed reliable but is NOT guaranteed accurate by the MLS. Buyers are responsible for verifying the accuracy of all information and should investigate the data themselves or retain appropriate professionals. Information from sources other than the Listing Agent may have been included in the MLS data. Unless otherwise specified in writing, Broker/Agent has not and will not verify any information obtained from other sources. The Broker/Agent providing the information contained herein may or may not have been the Listing and/or Selling Agent.
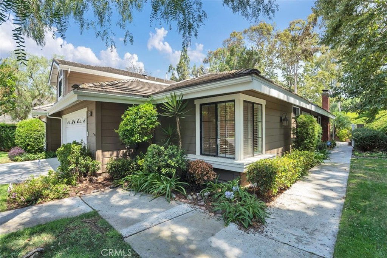
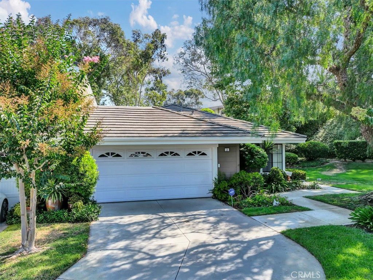
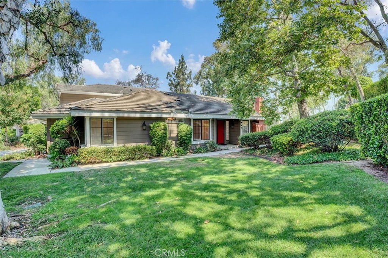
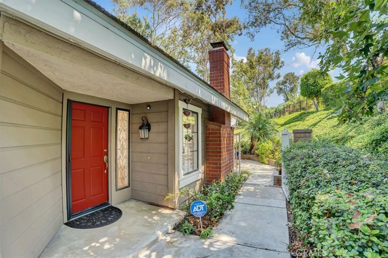
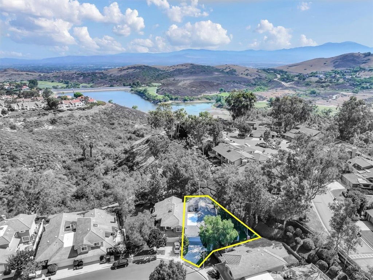
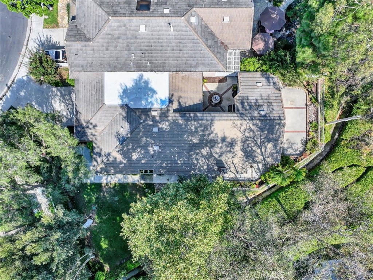
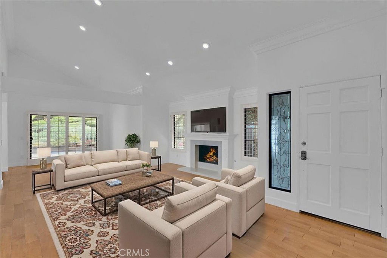
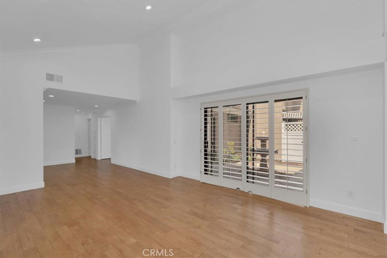
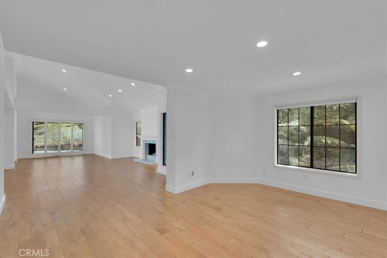
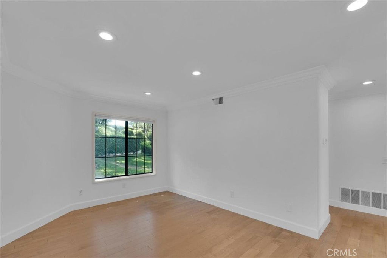
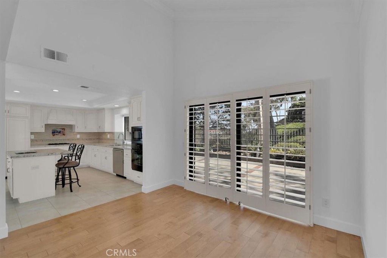
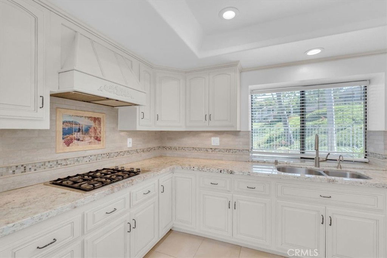
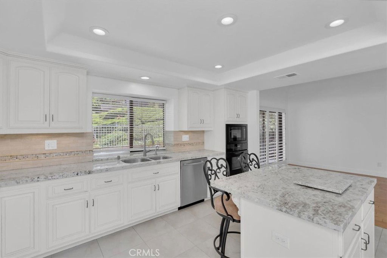
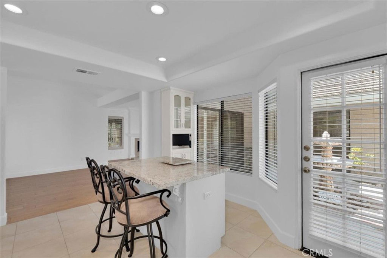
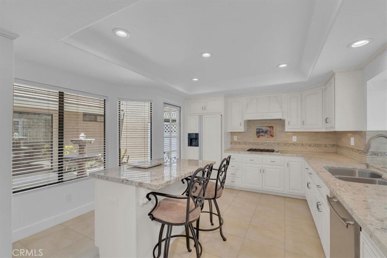
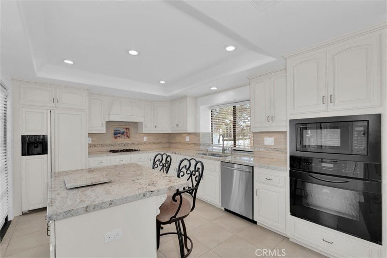
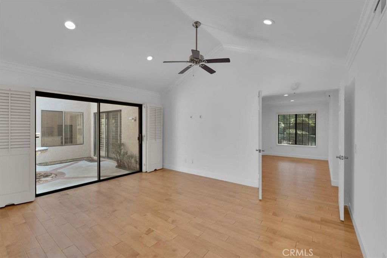
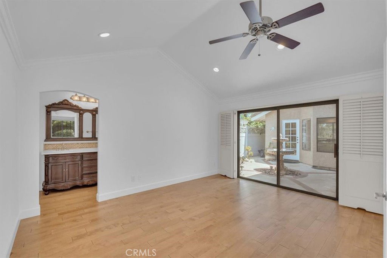
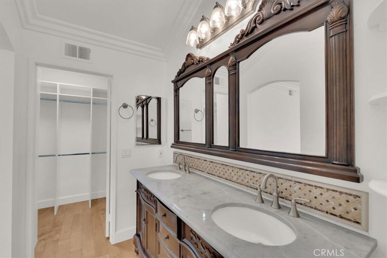
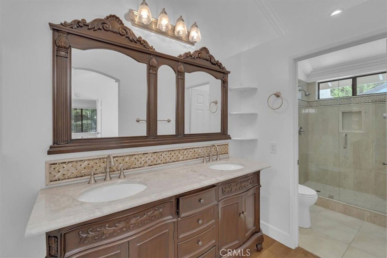
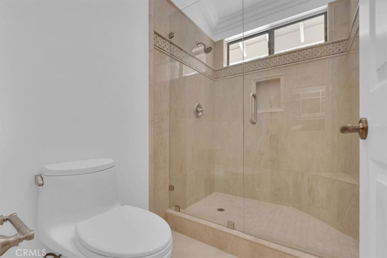
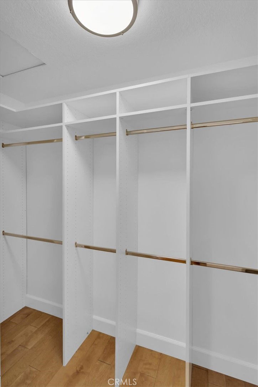
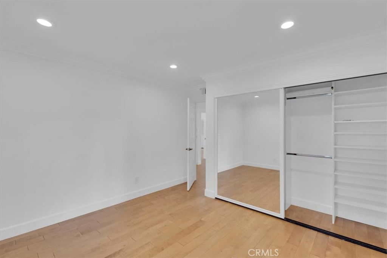
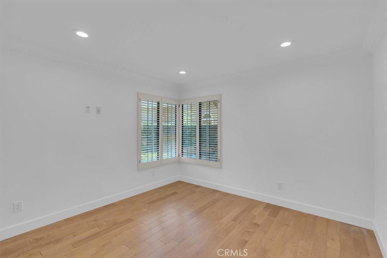
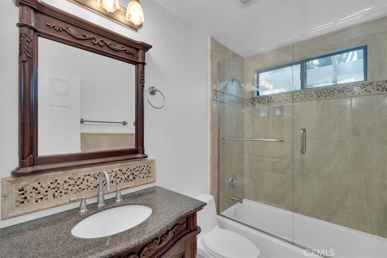
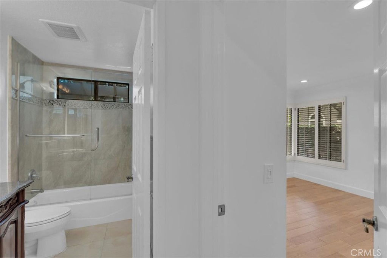
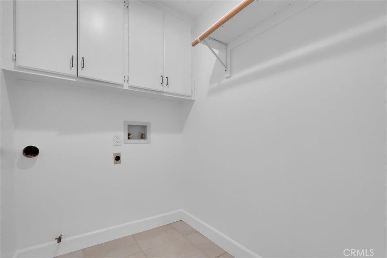
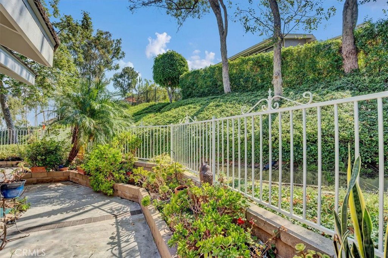
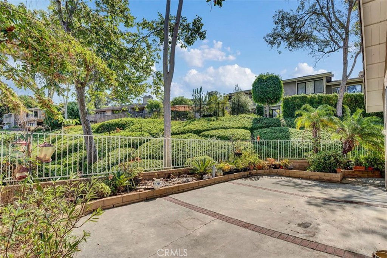
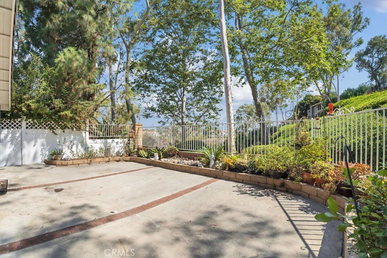
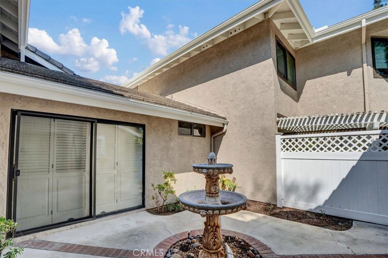
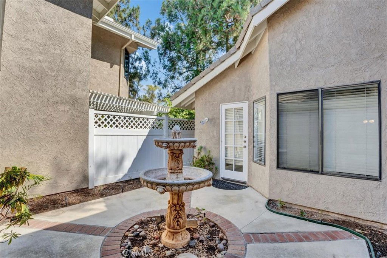
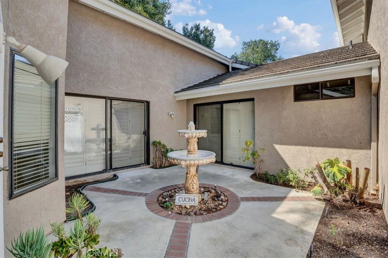
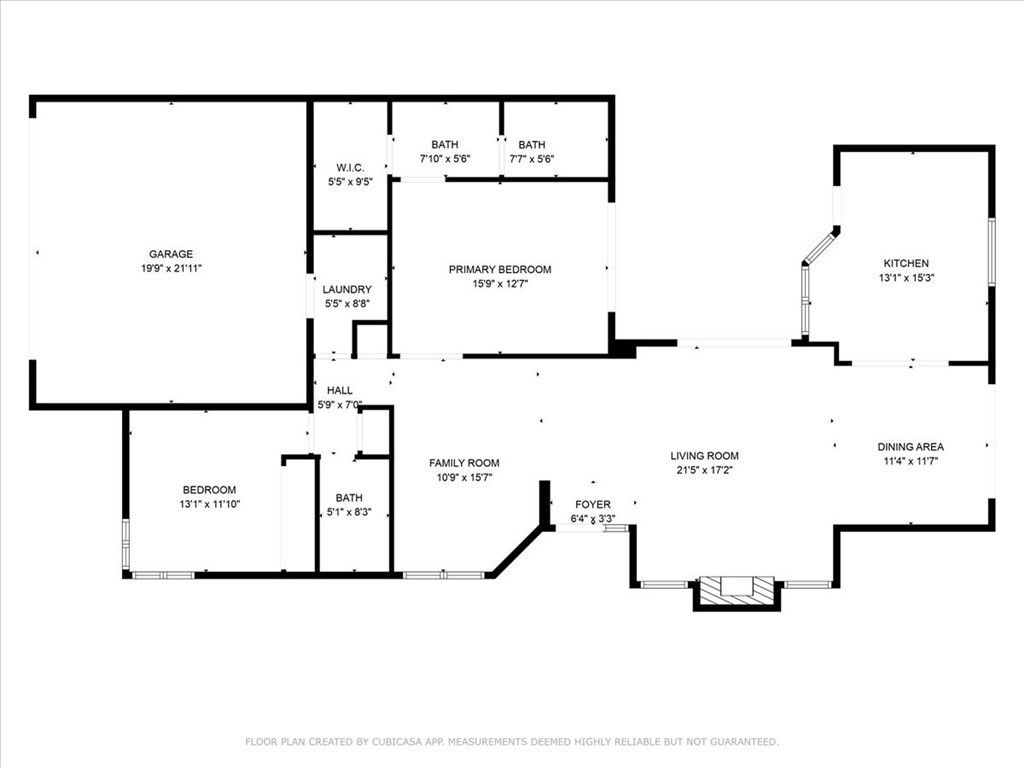
/t.realgeeks.media/resize/140x/https://u.realgeeks.media/landmarkoc/landmarklogo.png)