1241 Knollwood Road Unit 46B, Seal Beach, CA 90074
- $345,000
- 2
- BD
- 1
- BA
- 750
- SqFt
- List Price
- $345,000
- Status
- ACTIVE UNDER CONTRACT
- MLS#
- PW25180247
- Year Built
- 1962
- Bedrooms
- 2
- Bathrooms
- 1
- Living Sq. Ft
- 750
- Lot Size
- 1,200
- Acres
- 0.03
- Lot Location
- Greenbelt
- Days on Market
- 22
- Property Type
- Single Family Residential
- Style
- Contemporary
- Property Sub Type
- Stock Cooperative
- Stories
- One Level
- Neighborhood
- Leisure World (Lw)
Property Description
Start living your best life at Leisure World in this charming 2-bedroom, 1-bath unit. Featuring a highly desirable enclosed patio along with a covered patio, these spaces provide plenty of additional area to enjoy the refreshing ocean breezes and perfect Southern California weather.This west-facing unit bathes in abundant afternoon sunlight. Skylights in both the kitchen and bathroom fill the home with even more natural light, while an additional skylight brightens the side patio. Come live the life of leisure! Leisure World is a vibrant, 55+ active adult community offering 24-hour security with guarded patrols. With over 200 activity and social clubs, it’s a place designed for an enriching lifestyle. Enjoy amenities such as a swimming pool, spa, 9-hole golf course, state-of-the-art gym, sports court, billiards, bocce ball, and pickleball. The amphitheater hosts summer concerts and holiday events, while six clubhouses provide ample space for gatherings. Additional conveniences include a health care center, pharmacy, post office, café, car wash, art and ceramics room, woodshops, a library, and a convenient bus system. Whether you're looking to relax, explore new hobbies, or make lifelong friendships, Leisure World has everything you need for a fulfilling and active lifestyle. Assigned carport: Building 58, Space 23. Welcome to your next chapter—welcome home!
Additional Information
- HOA
- 538
- Frequency
- Monthly
- Association Amenities
- Bocce Court, Billiard Room, Call for Rules, Clubhouse, Sport Court, Fitness Center, Golf Course, Meeting Room, Outdoor Cooking Area, Barbecue, Picnic Area, Pickleball, Pool, Pet Restrictions, Pets Allowed, Recreation Room, RV Parking, Guard, Spa/Hot Tub, Security, Storage
- Appliances
- Electric Cooktop, Electric Oven, Refrigerator, Range Hood, Water Heater
- Pool Description
- Community, Association
- Heat
- Heat Pump
- Cooling
- Yes
- Cooling Description
- Heat Pump
- View
- Park/Greenbelt
- Exterior Construction
- Stucco
- Patio
- Covered, Enclosed
- Roof
- Composition
- Sewer
- Public Sewer
- Water
- Public
- School District
- Los Alamitos Unified
- High School
- Los Alamitos
- Interior Features
- All Bedrooms Down
- Attached Structure
- Attached
- Number Of Units Total
- 1
Listing courtesy of Listing Agent: Joan Marshall (joanmarshallre@gmail.com) from Listing Office: Keller Williams Coastal Prop..
Mortgage Calculator
Based on information from California Regional Multiple Listing Service, Inc. as of . This information is for your personal, non-commercial use and may not be used for any purpose other than to identify prospective properties you may be interested in purchasing. Display of MLS data is usually deemed reliable but is NOT guaranteed accurate by the MLS. Buyers are responsible for verifying the accuracy of all information and should investigate the data themselves or retain appropriate professionals. Information from sources other than the Listing Agent may have been included in the MLS data. Unless otherwise specified in writing, Broker/Agent has not and will not verify any information obtained from other sources. The Broker/Agent providing the information contained herein may or may not have been the Listing and/or Selling Agent.
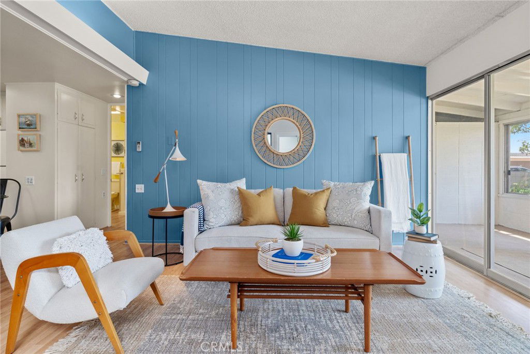
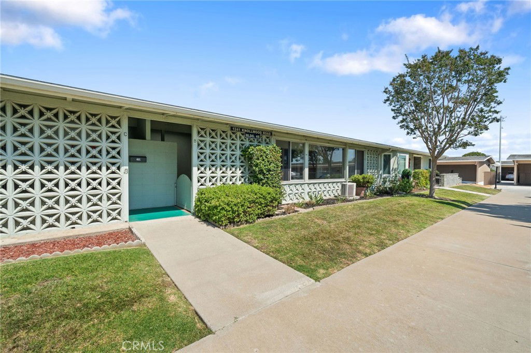
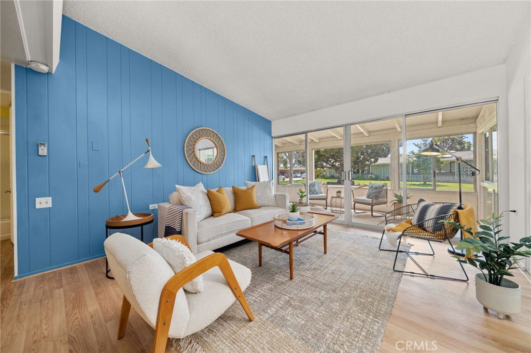
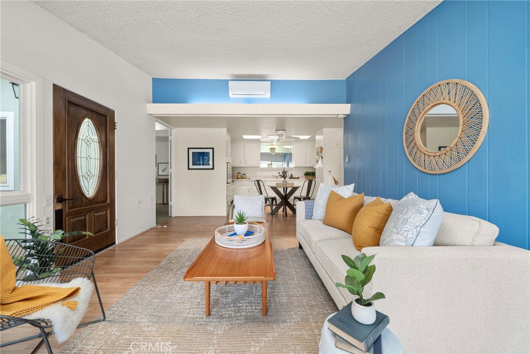
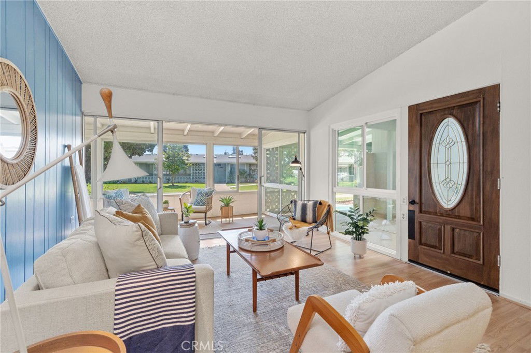
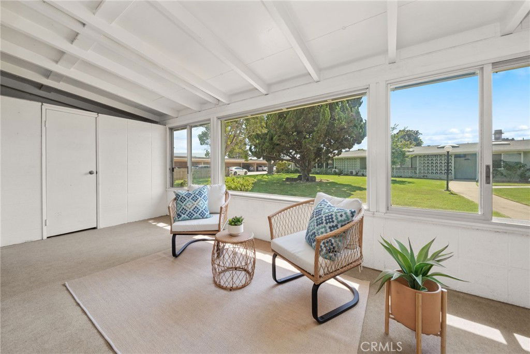
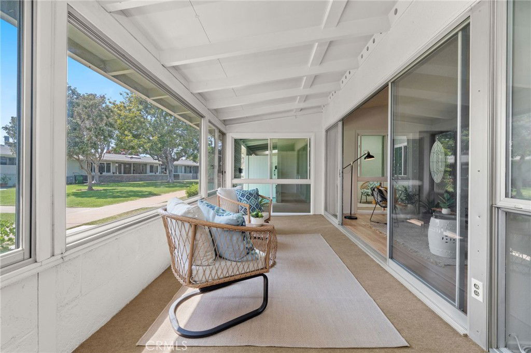
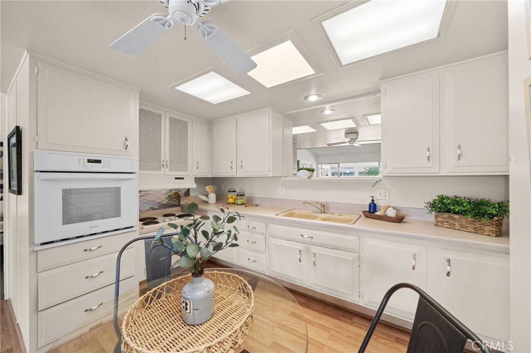
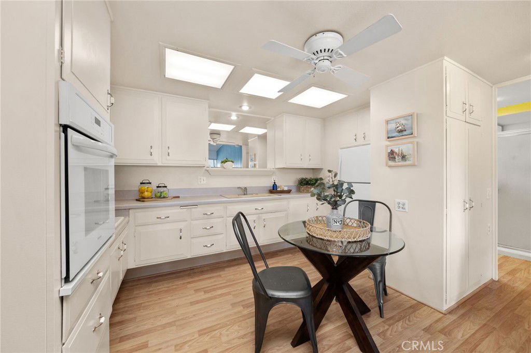
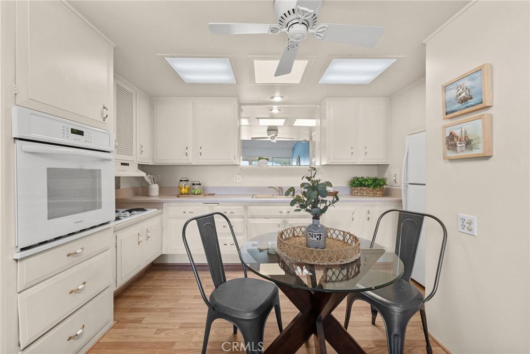
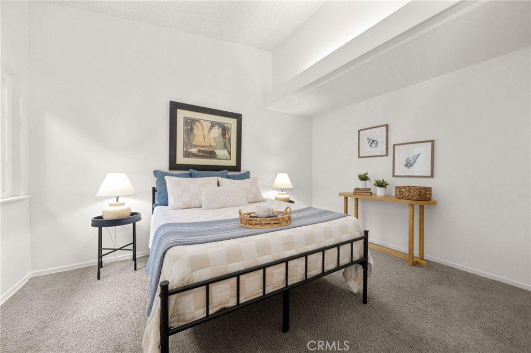
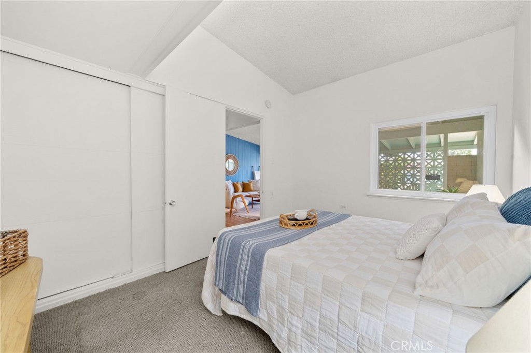
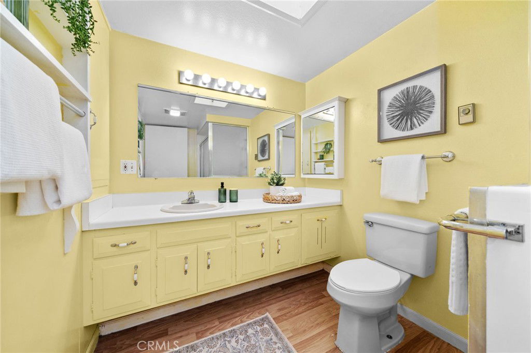
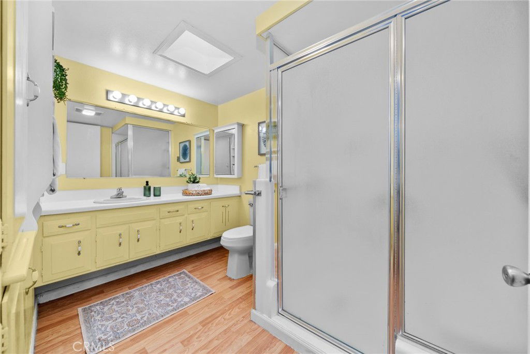
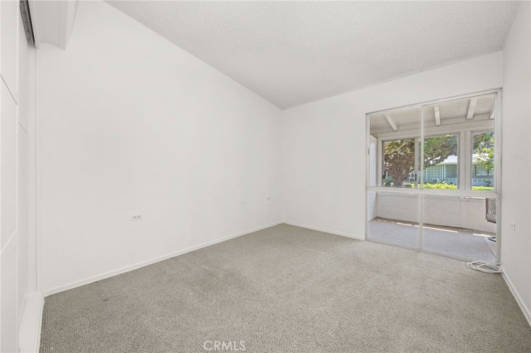
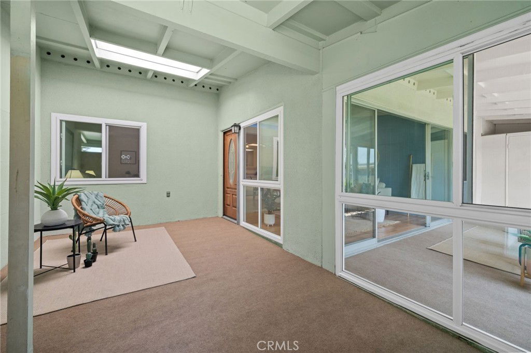
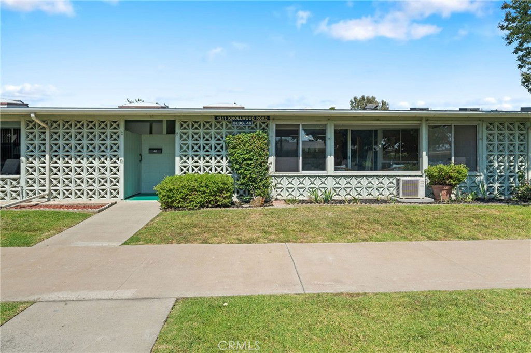
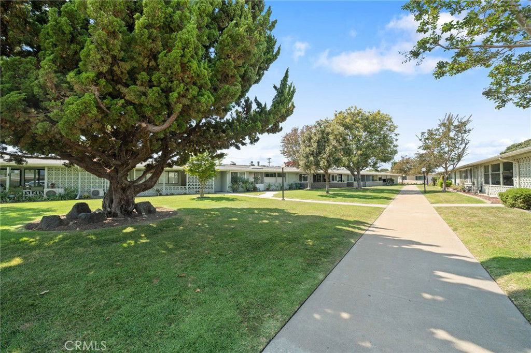
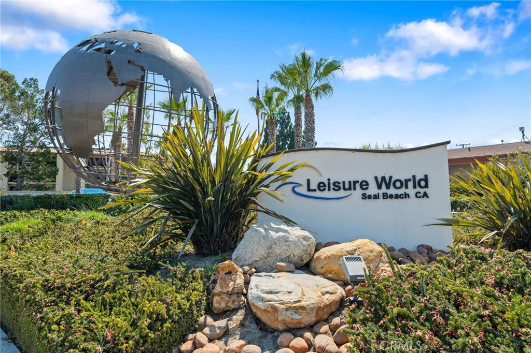
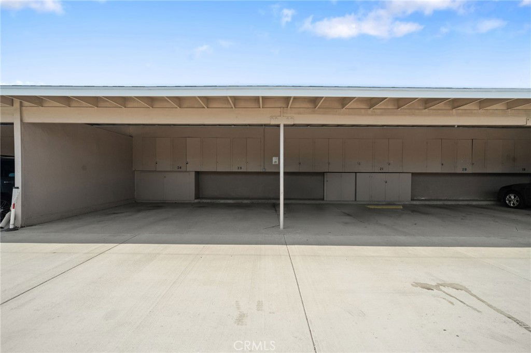
/t.realgeeks.media/resize/140x/https://u.realgeeks.media/landmarkoc/landmarklogo.png)