92 Chula Vista, Irvine, CA 92602
- $950,000
- 2
- BD
- 3
- BA
- 1,346
- SqFt
- List Price
- $950,000
- Status
- ACTIVE UNDER CONTRACT
- MLS#
- OC25177572
- Year Built
- 2002
- Bedrooms
- 2
- Bathrooms
- 3
- Living Sq. Ft
- 1,346
- Lot Size
- 37,183
- Acres
- 0.85
- Lot Location
- Near Park
- Days on Market
- 22
- Property Type
- Condo
- Style
- See Remarks
- Property Sub Type
- Condominium
- Stories
- Multi Level
- Neighborhood
- Monterey (Mrey)
Property Description
Experience refined living in this beautifully designed home, where modern architecture meets timeless comfort. Dramatic high ceilings and walls of windows fill the space with natural light, creating an airy, inviting atmosphere. The open living room flows effortlessly to a private patio—perfect for morning coffee, evening wine, or intimate gatherings under the stars. A short stair up reveals an elegant formal dining area, perfectly positioned beside the gourmet kitchen and a cozy den/nook. The kitchen is a chef’s delight, showcasing rich maple cabinetry, sleek granite countertops, and premium upgraded appliances. Upstairs, two luxurious bedroom suites await. The primary retreat offers a spa-inspired bath, expansive walk-in closet, and a serene balcony overlooking the lush courtyard. The secondary suite boasts its own private bath and walk-in closet, offering comfort and privacy for guests or loved ones. Every detail has been tastefully upgraded and meticulously maintained. The oversized, side-by-side two-car garage features custom built-ins for neat organization. Inside laundry and thoughtful touches throughout add to the home’s ease and elegance. Set within an exclusive guard-gated community offering resort-style amenities—five sparkling pools, lush parks, tennis and sports courts, and three private entrances—this residence delivers the ultimate in comfort, convenience, and security. All just moments from top-rated schools, premier shopping, and easy freeway access.
Additional Information
- HOA
- 288
- Frequency
- Monthly
- Second HOA
- $250
- Association Amenities
- Clubhouse, Barbecue, Picnic Area, Playground, Pool, Tennis Court(s)
- Appliances
- Dishwasher, Disposal, Gas Range, Gas Water Heater, Microwave
- Pool Description
- Community, Association
- Heat
- Central, Forced Air
- Cooling
- Yes
- Cooling Description
- Central Air
- View
- None
- Exterior Construction
- Block, Concrete, Stucco
- Patio
- Concrete, Enclosed, Front Porch
- Roof
- Other
- Garage Spaces Total
- 2
- Sewer
- Public Sewer
- Water
- Public
- School District
- Tustin Unified
- Elementary School
- Hicks Canyon
- Middle School
- Pioneer
- High School
- Beckman
- Interior Features
- Built-in Features, Balcony, Breakfast Area, Block Walls, Cathedral Ceiling(s), Separate/Formal Dining Room, Granite Counters, High Ceilings, All Bedrooms Up, Walk-In Closet(s)
- Attached Structure
- Attached
- Number Of Units Total
- 100
Listing courtesy of Listing Agent: Roula Fawaz (roulafawaz@gmail.com) from Listing Office: Surterre Properties Inc.
Mortgage Calculator
Based on information from California Regional Multiple Listing Service, Inc. as of . This information is for your personal, non-commercial use and may not be used for any purpose other than to identify prospective properties you may be interested in purchasing. Display of MLS data is usually deemed reliable but is NOT guaranteed accurate by the MLS. Buyers are responsible for verifying the accuracy of all information and should investigate the data themselves or retain appropriate professionals. Information from sources other than the Listing Agent may have been included in the MLS data. Unless otherwise specified in writing, Broker/Agent has not and will not verify any information obtained from other sources. The Broker/Agent providing the information contained herein may or may not have been the Listing and/or Selling Agent.
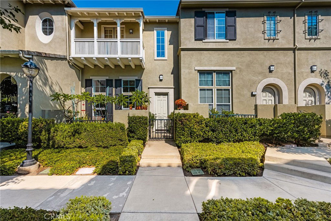
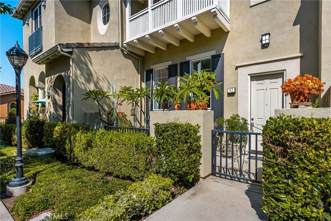
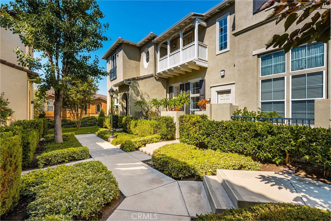
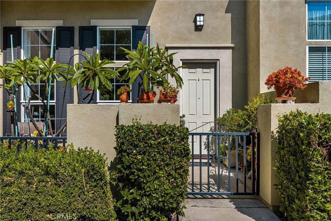
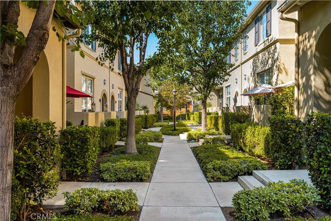
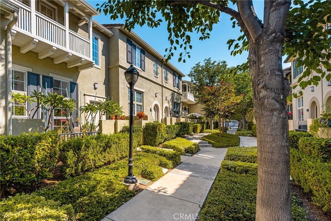
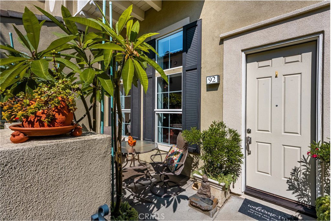
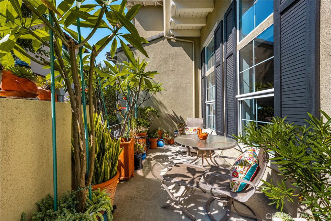
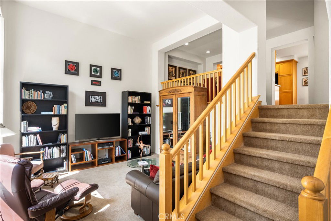
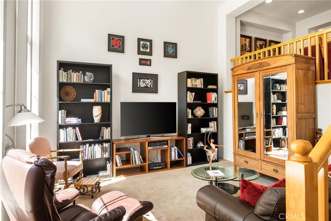
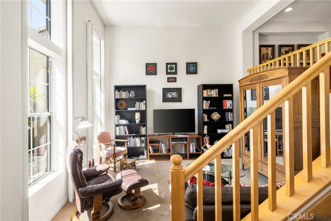
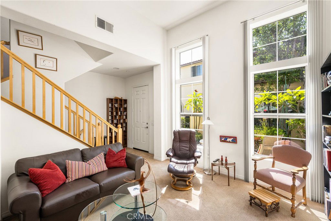
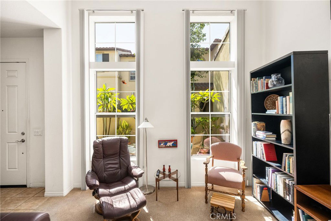
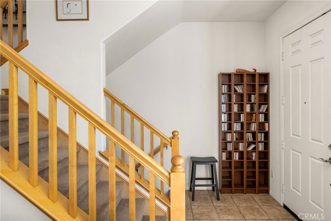
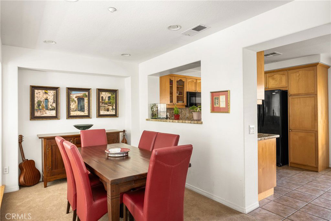
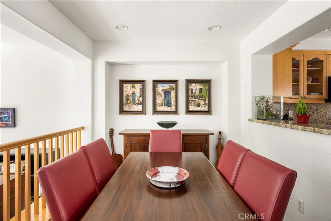
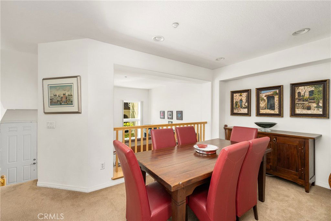
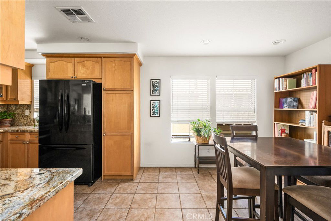
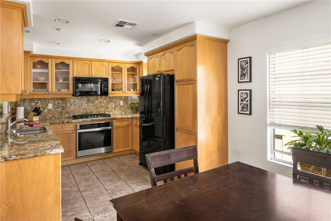
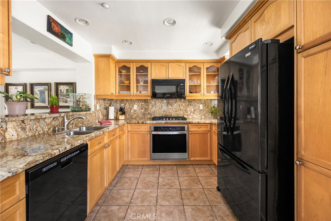
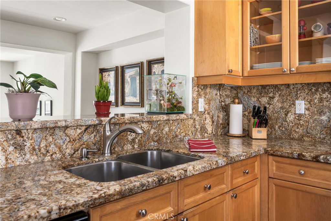
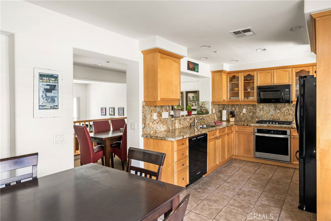
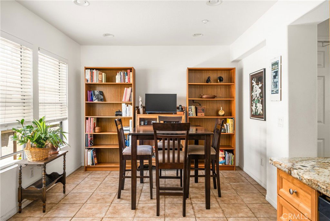
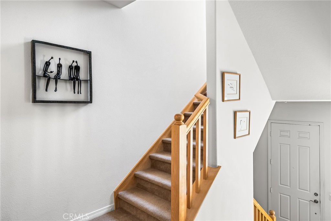
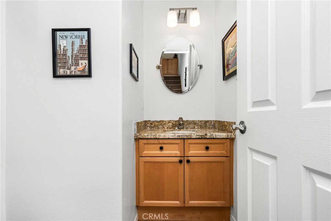
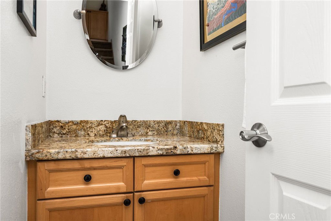
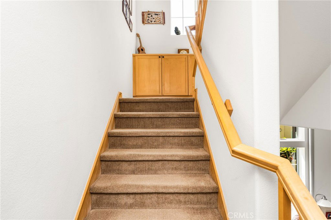
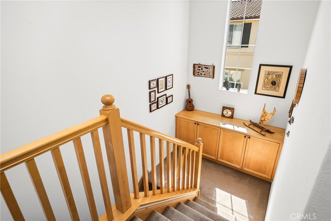
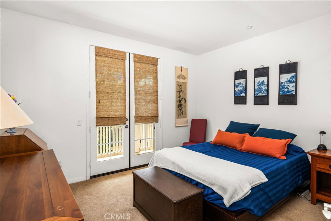
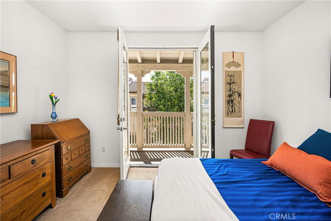
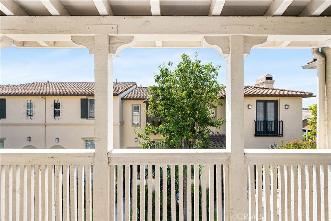
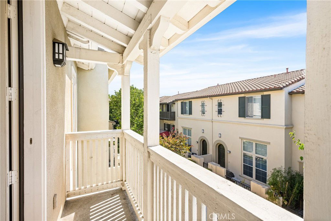
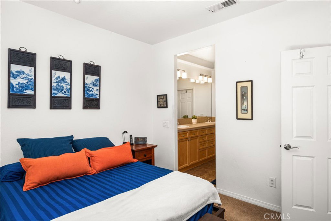
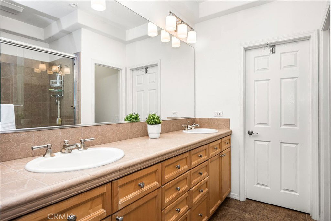
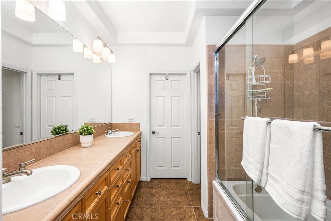
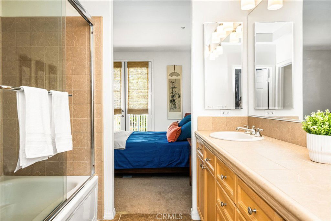
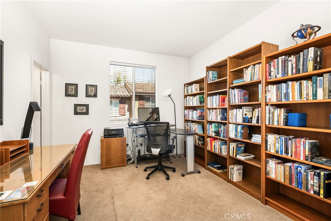
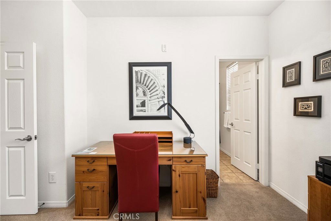
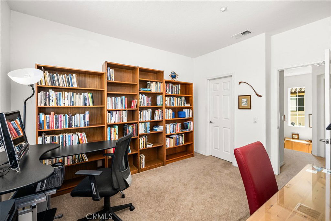
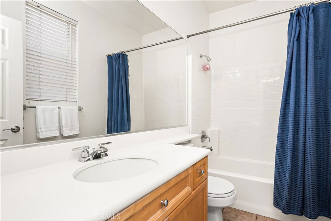
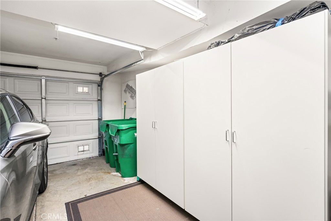
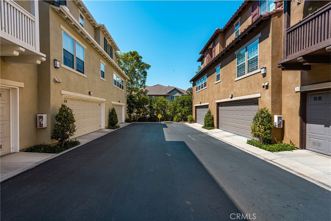
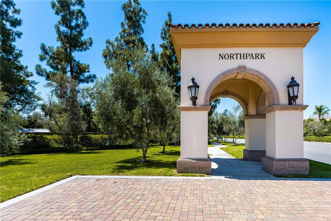



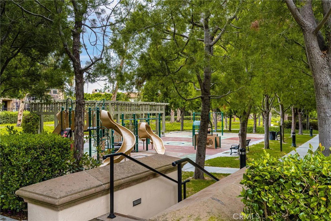
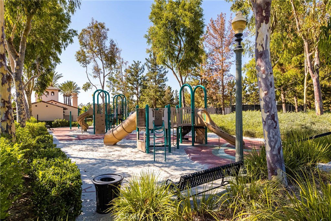

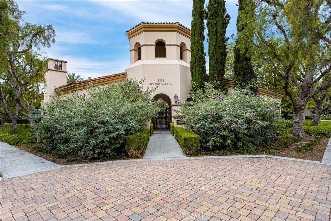
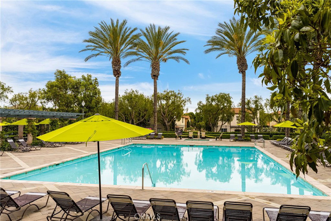
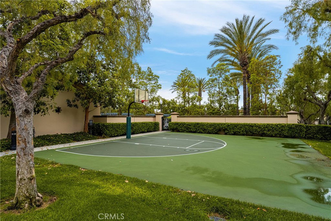
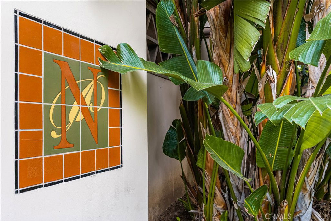


/t.realgeeks.media/resize/140x/https://u.realgeeks.media/landmarkoc/landmarklogo.png)